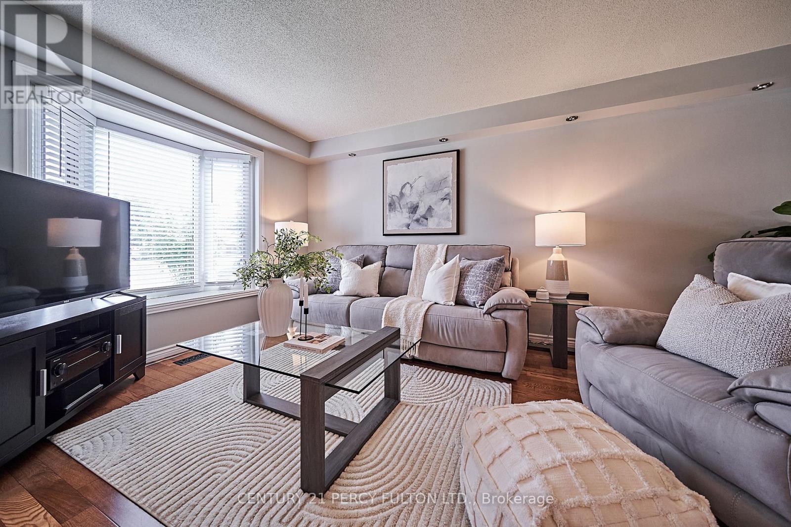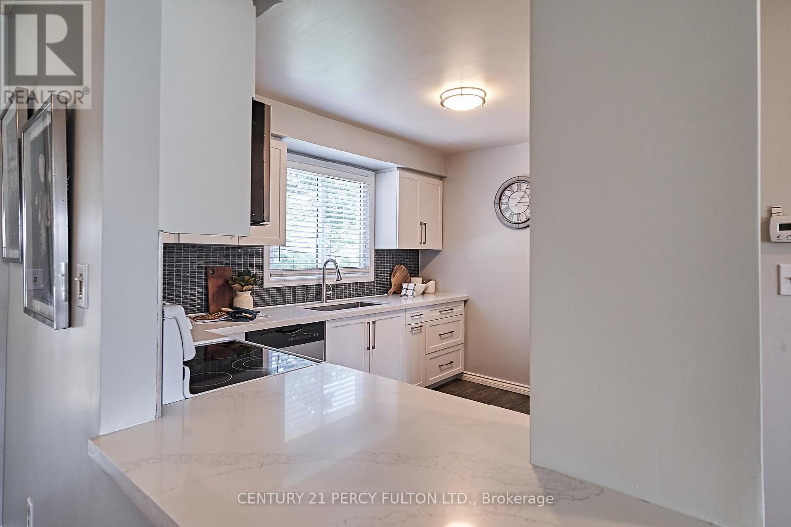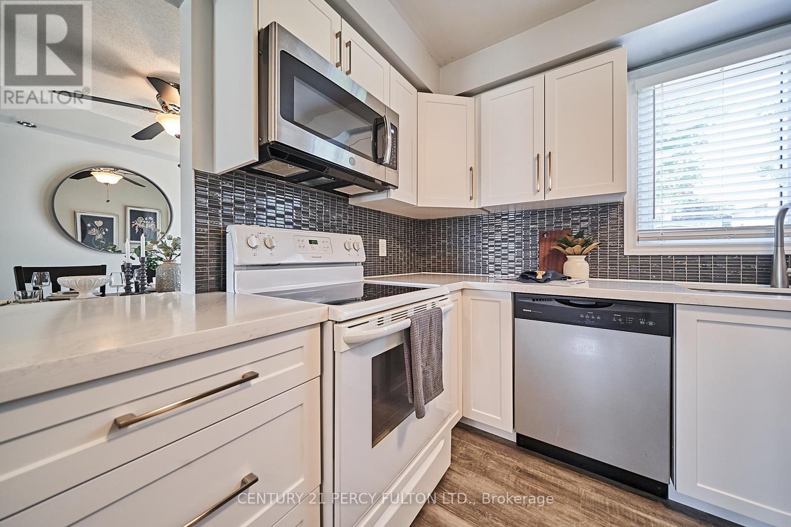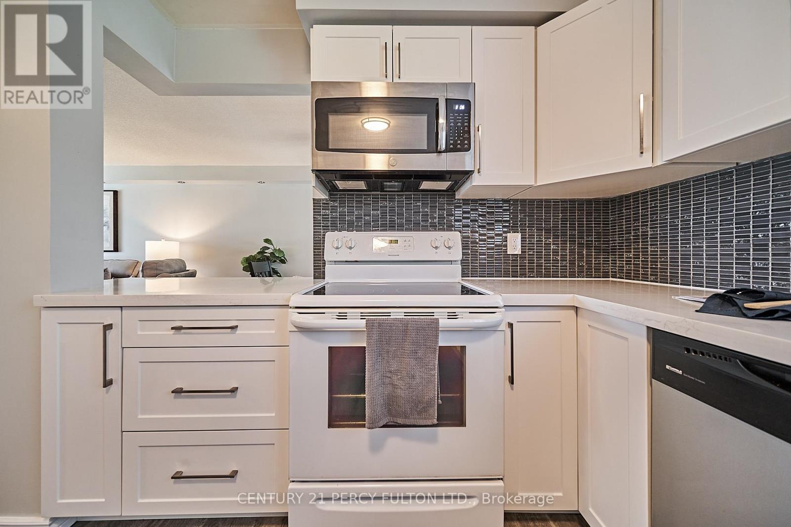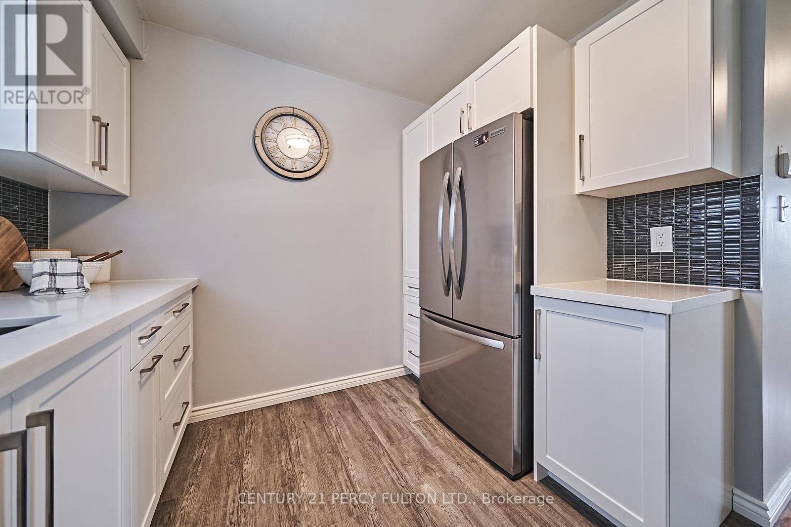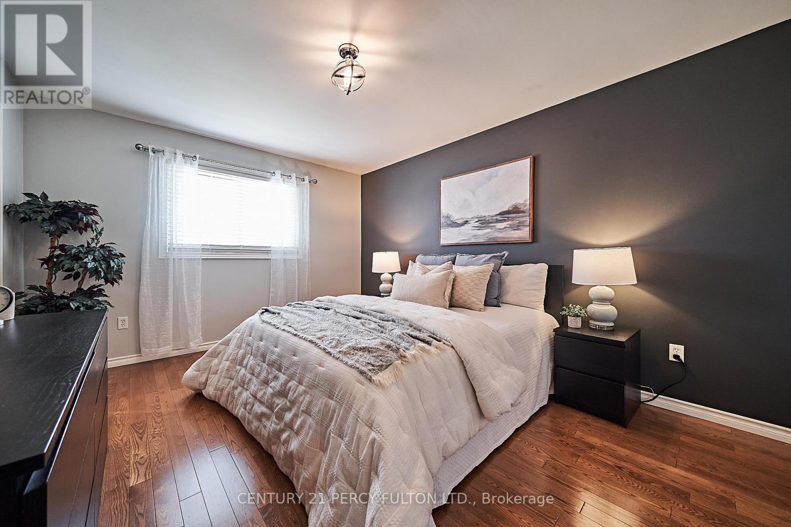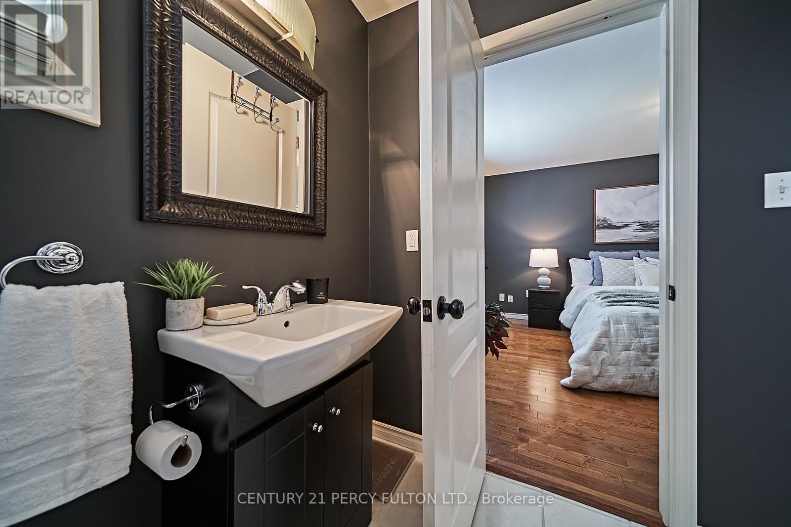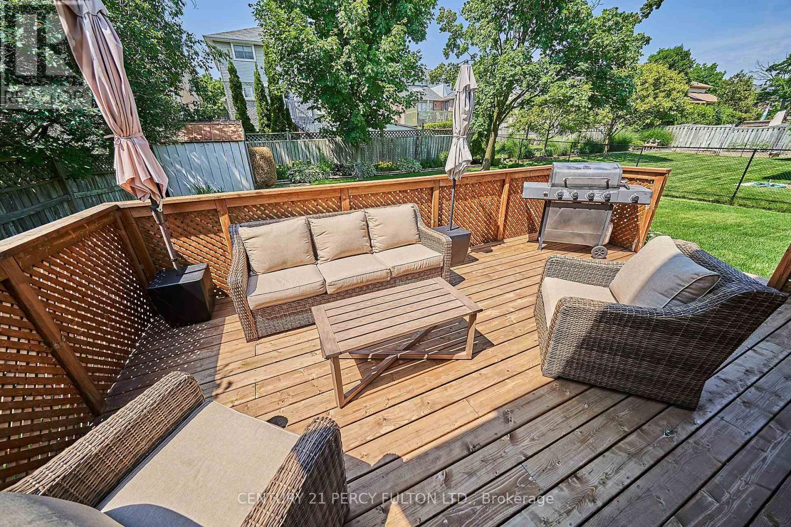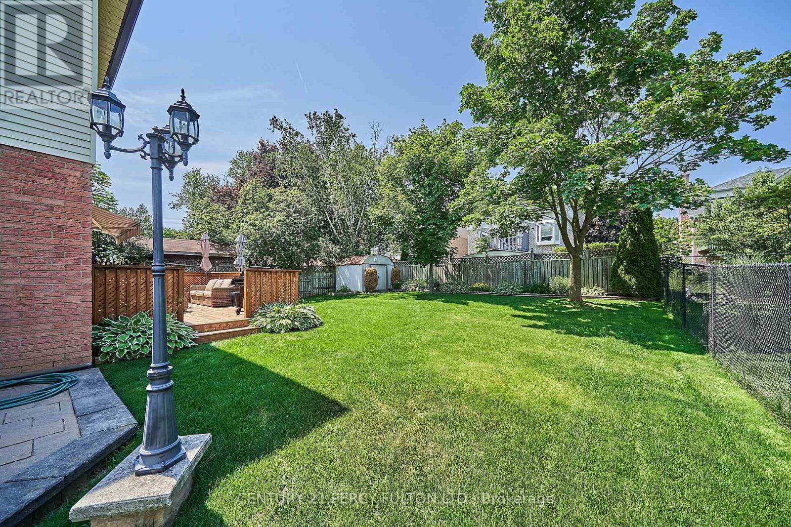3 Bedroom
3 Bathroom
Central Air Conditioning
Forced Air
$799,000
Beautifully maintained, move in ready 2 storey home in charming Eastdale community! This 3 bedroom, 3 bathroom home is conveniently located near shopping, parks, schools & public transit. Hardwood floors throughout the freshly painted main & upper floors! Primary bedroom with semi-ensuite. Main floor features bright, recently renovated kitchen & newer appliances, 2 pc bathroom, garage entry from foyer, combined living/dining with walk out to deck fully equipped with electric awning for those sunny days & beautiful fenced yard with separate side patio & side entry to garage! This yard is the perfect spot for gathering family & friends! Finished basement with rec room, 2pc bathroom & finished laundry area! Just turn the key and enjoy! **** EXTRAS **** Kitchen 2022, Furnace/CAC 2016, Roof 2023, Driveway 2019, Deck 2020, Eavestroughs 2020, sump pump updated 2023 (id:50787)
Property Details
|
MLS® Number
|
E8462046 |
|
Property Type
|
Single Family |
|
Community Name
|
Eastdale |
|
Amenities Near By
|
Park, Public Transit, Schools |
|
Community Features
|
Community Centre |
|
Features
|
Ravine |
|
Parking Space Total
|
3 |
Building
|
Bathroom Total
|
3 |
|
Bedrooms Above Ground
|
3 |
|
Bedrooms Total
|
3 |
|
Appliances
|
Dishwasher, Dryer, Microwave, Refrigerator, Stove, Washer |
|
Basement Development
|
Finished |
|
Basement Type
|
N/a (finished) |
|
Construction Style Attachment
|
Detached |
|
Cooling Type
|
Central Air Conditioning |
|
Exterior Finish
|
Brick, Aluminum Siding |
|
Foundation Type
|
Unknown |
|
Heating Fuel
|
Natural Gas |
|
Heating Type
|
Forced Air |
|
Stories Total
|
2 |
|
Type
|
House |
|
Utility Water
|
Municipal Water |
Parking
Land
|
Acreage
|
No |
|
Land Amenities
|
Park, Public Transit, Schools |
|
Sewer
|
Sanitary Sewer |
|
Size Irregular
|
50 X 100 Ft |
|
Size Total Text
|
50 X 100 Ft |
Rooms
| Level |
Type |
Length |
Width |
Dimensions |
|
Second Level |
Primary Bedroom |
4.3 m |
3.5 m |
4.3 m x 3.5 m |
|
Second Level |
Bedroom 2 |
3.6 m |
2.895 m |
3.6 m x 2.895 m |
|
Basement |
Recreational, Games Room |
4.3 m |
3.5 m |
4.3 m x 3.5 m |
|
Ground Level |
Living Room |
4.825 m |
3.175 m |
4.825 m x 3.175 m |
|
Ground Level |
Dining Room |
2.975 m |
2.645 m |
2.975 m x 2.645 m |
|
Ground Level |
Kitchen |
3.5 m |
2.595 m |
3.5 m x 2.595 m |
|
Ground Level |
Bedroom 3 |
3.5 m |
2.92 m |
3.5 m x 2.92 m |
https://www.realtor.ca/real-estate/27069764/852-copperfield-drive-oshawa-eastdale








