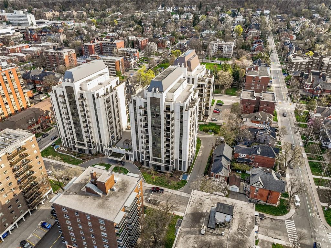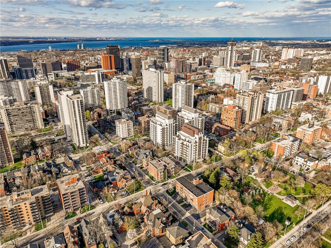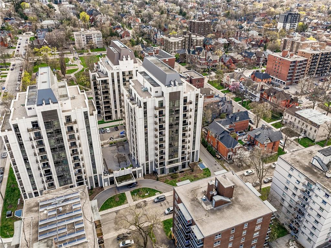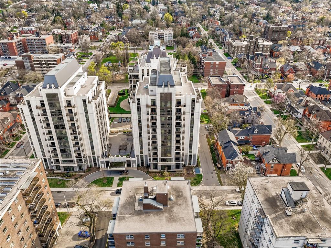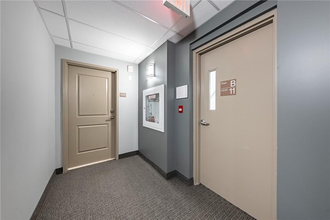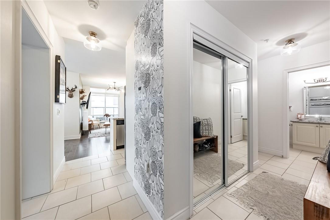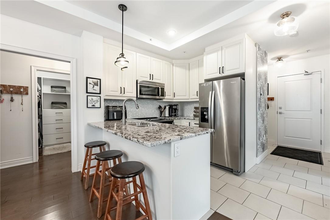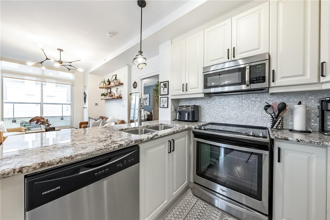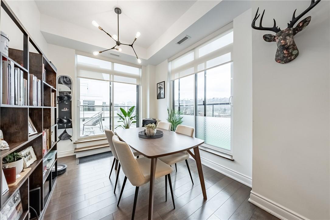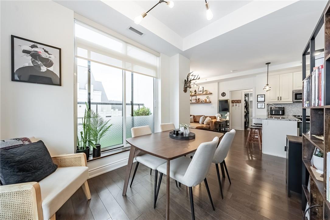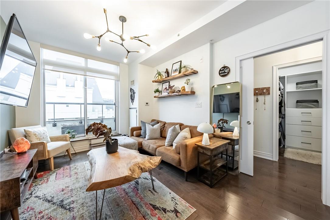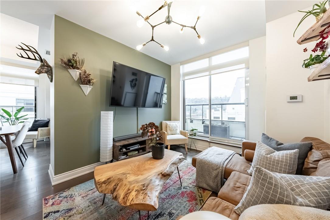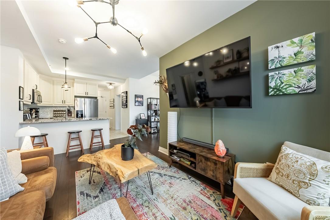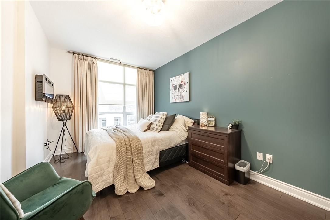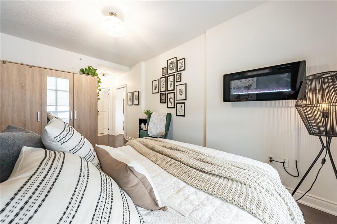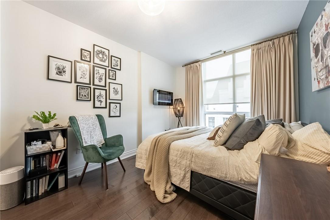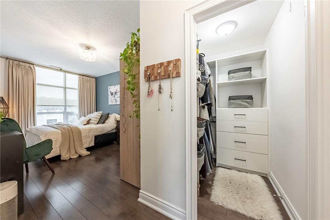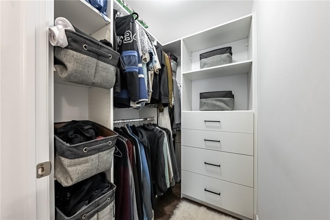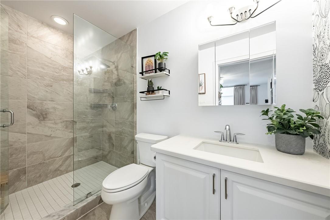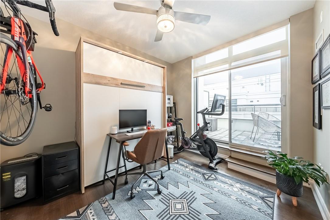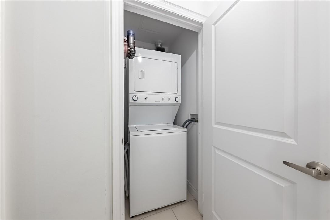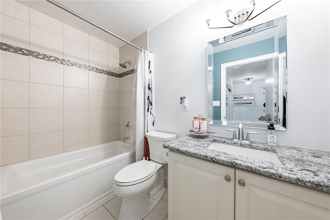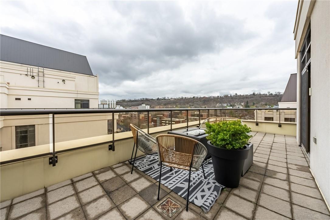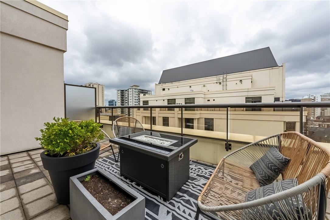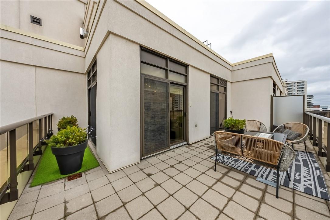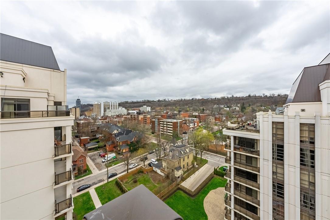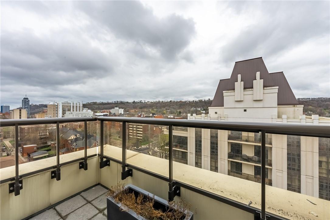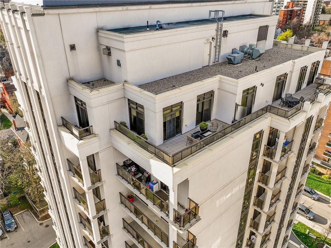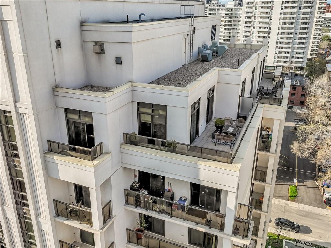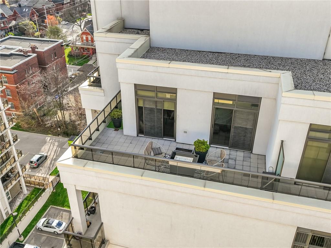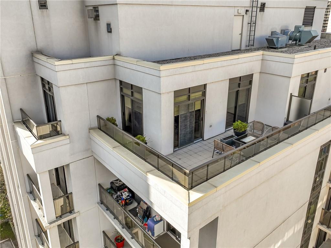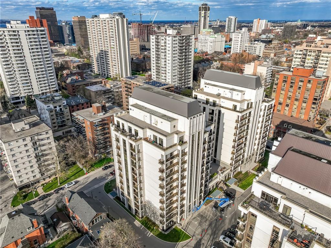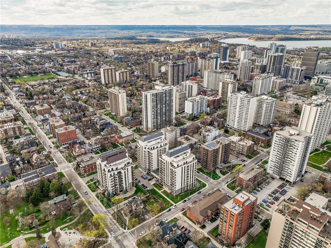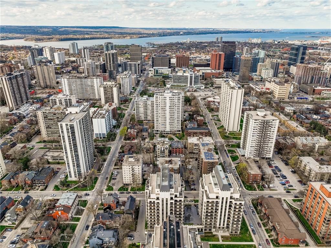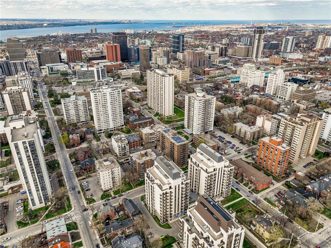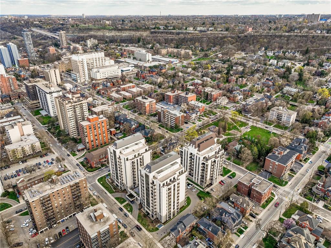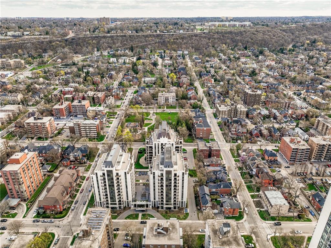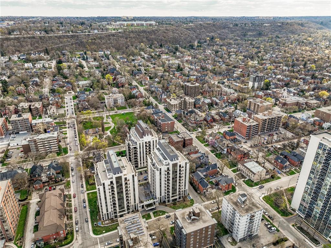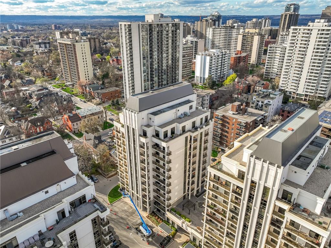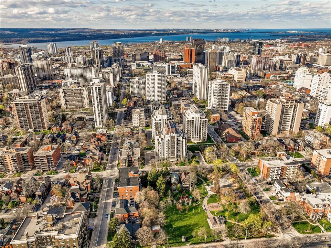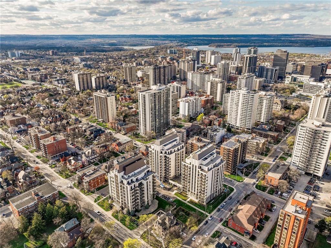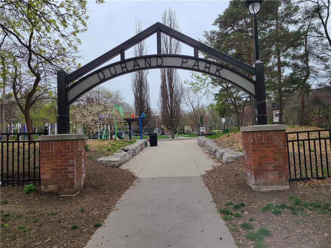2 Bedroom
2 Bathroom
1025 sqft
Central Air Conditioning
Forced Air
$799,777Maintenance,
$948.39 Monthly
Welcome to the City Square! This prestigious penthouse condo is located in the trendy and highly-sought after Durand neighbourhood, filled with historic buildings, unique shops and eateries and a vibrant art scene. Steps away from St. Joseph’s hospital, GO station, parks, Locke street & James St, you will get to enjoy all this city has to offer! The penthouse unit boasts over 1,000 sq ft of elegant living space, a gorgeous kitchen, large living rm & dining rm, all with flr-to-ceiling windows for great natural light and views to enjoy. It has a beautiful master bedrm with a walk-in closet & luxurious en-suite. The second bdrm has an ingenious murphy bed install so you can use it as an office or a guestroom. With another large 4-pc bthrm, in-suite laundry, this condo has everything you need. One of the best and rare features of this unit is the wrap around terrace, host friends and family, enjoy spectacular views of the city and the beautiful escarpment. Built by award-winning builder, New Horizon Development Group, City Square is a modern building with a classical look but state-of-the-art technology. Enjoy a modern gym, extravagant party room, and a vibrant roof top deck to mingle with other residents and your guests. This unit comes with 2 underground parking spots and an owned locker, sleek newer appliances, and the luxury of maintenance free living! Click on the media button to see the 3D walk-through, floorplans, & more. Book a showing and fall in love with this rare gem! (id:50787)
Property Details
|
MLS® Number
|
H4191785 |
|
Property Type
|
Single Family |
|
Amenities Near By
|
Hospital, Public Transit |
|
Equipment Type
|
None |
|
Features
|
Southern Exposure, Balcony, Paved Driveway |
|
Parking Space Total
|
2 |
|
Rental Equipment Type
|
None |
Building
|
Bathroom Total
|
2 |
|
Bedrooms Above Ground
|
2 |
|
Bedrooms Total
|
2 |
|
Amenities
|
Exercise Centre, Party Room |
|
Appliances
|
Dishwasher, Dryer, Refrigerator, Stove, Washer, Window Coverings |
|
Basement Type
|
None |
|
Cooling Type
|
Central Air Conditioning |
|
Exterior Finish
|
Brick, Metal |
|
Foundation Type
|
Poured Concrete |
|
Heating Fuel
|
Natural Gas |
|
Heating Type
|
Forced Air |
|
Stories Total
|
1 |
|
Size Exterior
|
1025 Sqft |
|
Size Interior
|
1025 Sqft |
|
Type
|
Apartment |
|
Utility Water
|
Municipal Water |
Parking
Land
|
Acreage
|
No |
|
Land Amenities
|
Hospital, Public Transit |
|
Sewer
|
Municipal Sewage System |
|
Size Irregular
|
0 X |
|
Size Total Text
|
0 X|under 1/2 Acre |
|
Soil Type
|
Clay |
Rooms
| Level |
Type |
Length |
Width |
Dimensions |
|
Ground Level |
3pc Bathroom |
|
|
Measurements not available |
|
Ground Level |
4pc Bathroom |
|
|
Measurements not available |
|
Ground Level |
Laundry Room |
|
|
Measurements not available |
|
Ground Level |
Bedroom |
|
|
10' 9'' x 9' 4'' |
|
Ground Level |
Primary Bedroom |
|
|
15' '' x 9' 6'' |
|
Ground Level |
Living Room |
|
|
12' 3'' x 9' '' |
|
Ground Level |
Dining Room |
|
|
14' 3'' x 10' '' |
|
Ground Level |
Kitchen |
|
|
10' 8'' x 8' 11'' |
|
Ground Level |
Foyer |
|
|
Measurements not available |
https://www.realtor.ca/real-estate/26794311/85-robinson-street-unit-ph1105-hamilton

