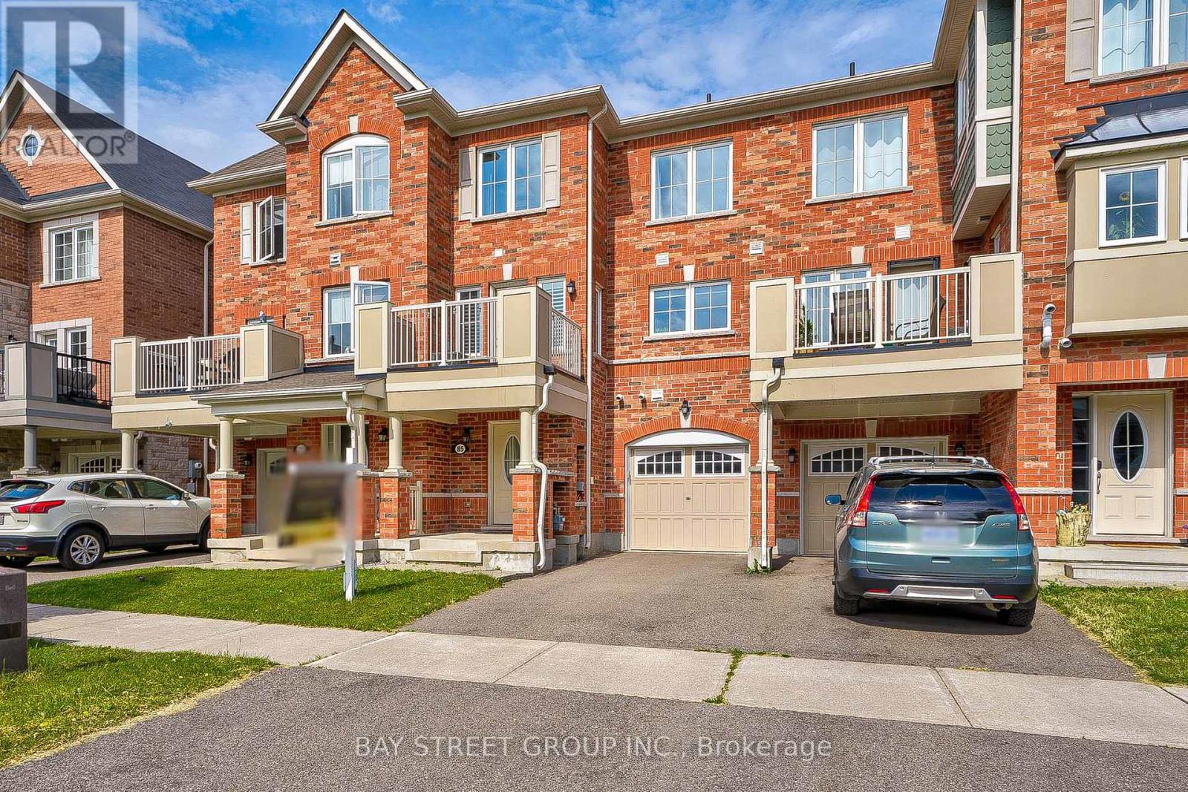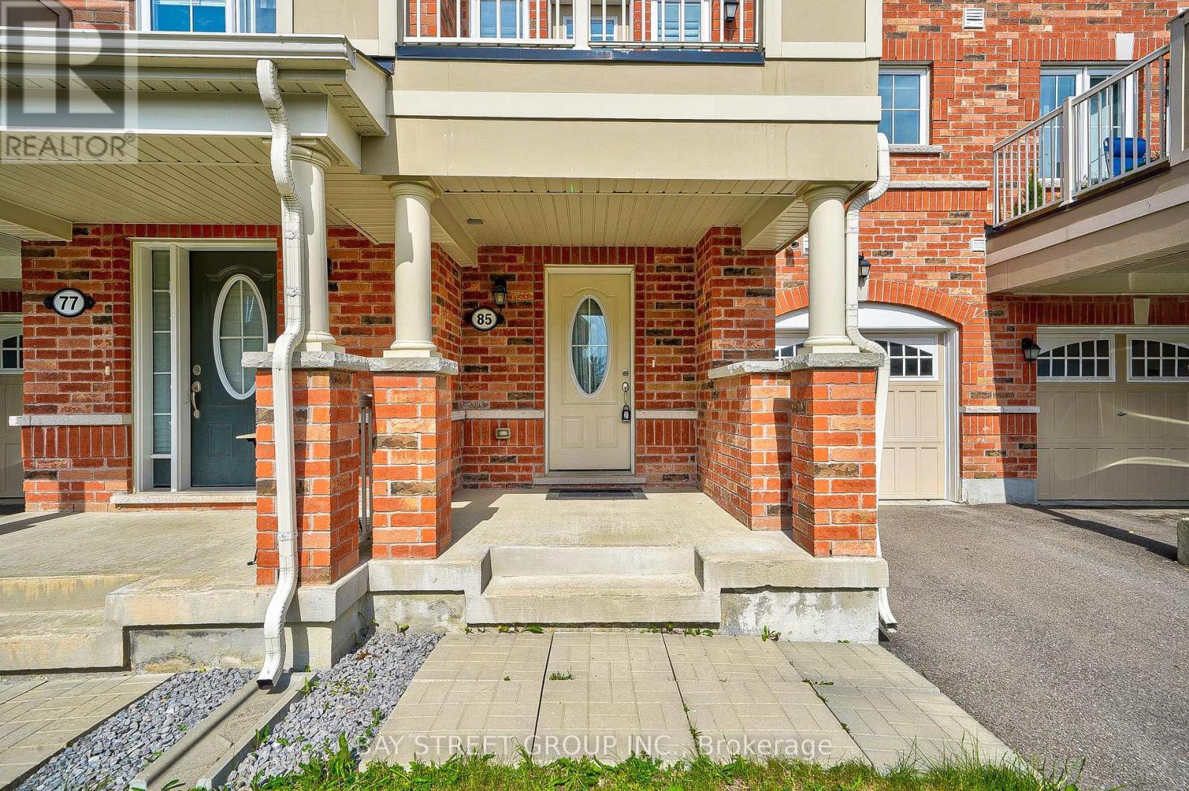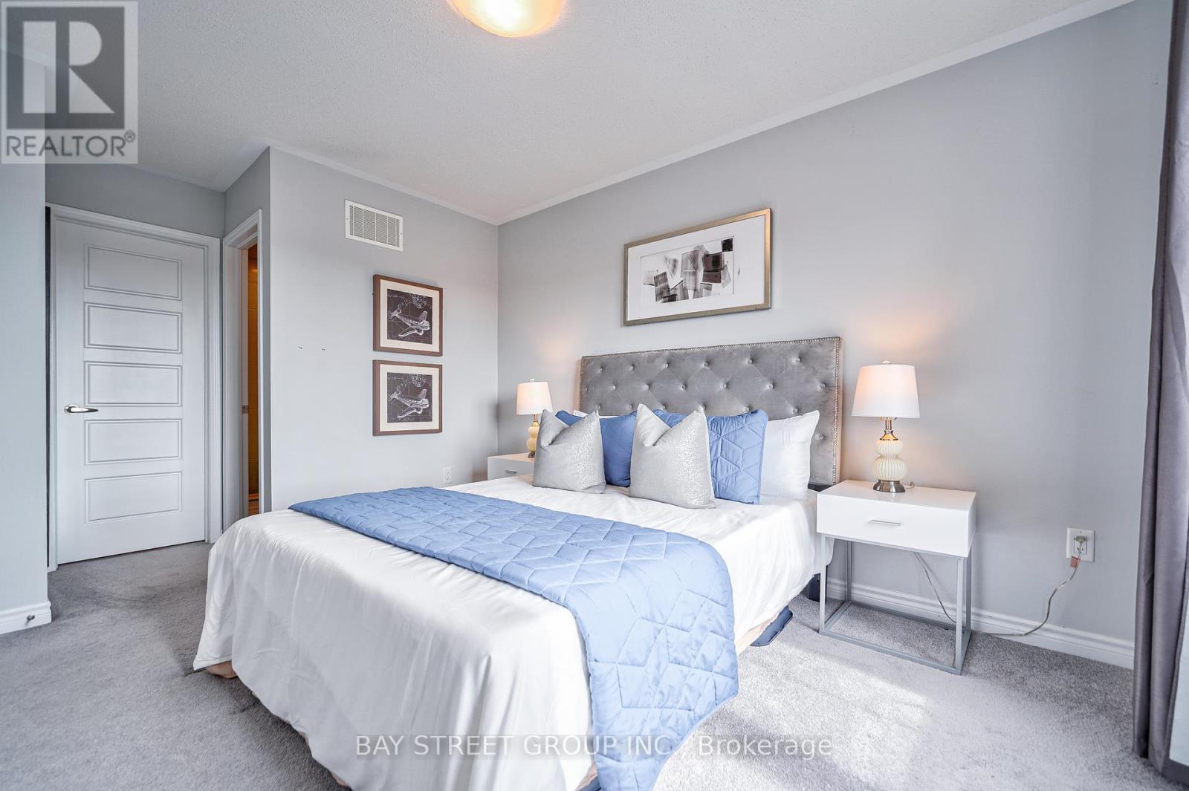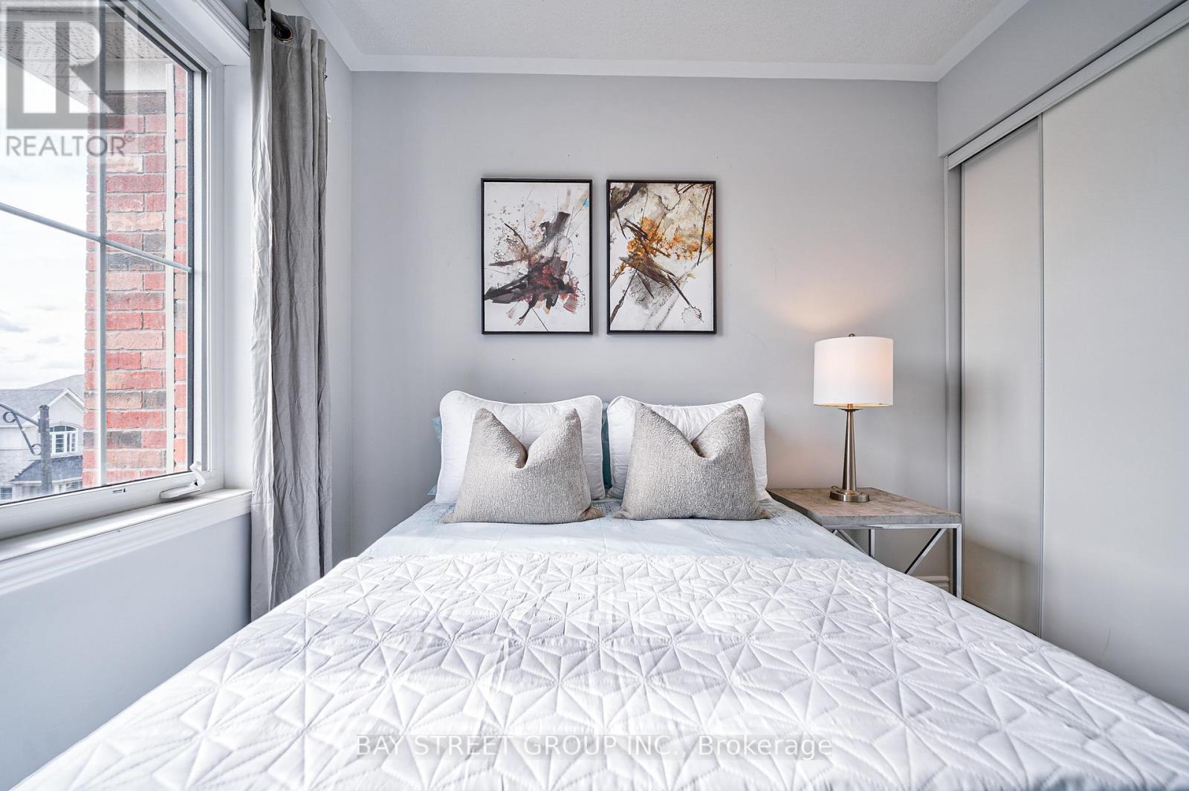289-597-1980
infolivingplus@gmail.com
85 Payne Crescent Aurora, Ontario L4G 0Y1
2 Bedroom
3 Bathroom
Central Air Conditioning
Forced Air
$959,000
Welcome to 85 Payne Cres, a stunning 2 bedroom, 3 bathroom townhouse built by Mattamy Home. This freehold, virtually maintenancefreetownhouseis nestled in a high-demand family friendly neighbourhood in Aurora. Large open concept main floor with gourmet kitchen,granitecountertops, breakfast bar & living rooms with a large walk-out balcony. mins to HWY 404, go train, T&T, shops, parks, High-rankingschools, andall conveniences. This fantastic opportunity for first-time buyers and new families is a must see! **** EXTRAS **** S/S Fridge, S/S Stove, B/I Dw, B/I Microwave, Washer,Dryer. (id:50787)
Property Details
| MLS® Number | N9305985 |
| Property Type | Single Family |
| Community Name | Rural Aurora |
| Parking Space Total | 2 |
Building
| Bathroom Total | 3 |
| Bedrooms Above Ground | 2 |
| Bedrooms Total | 2 |
| Construction Style Attachment | Attached |
| Cooling Type | Central Air Conditioning |
| Exterior Finish | Aluminum Siding, Brick |
| Flooring Type | Laminate, Carpeted |
| Foundation Type | Concrete |
| Half Bath Total | 1 |
| Heating Fuel | Natural Gas |
| Heating Type | Forced Air |
| Stories Total | 3 |
| Type | Row / Townhouse |
| Utility Water | Municipal Water |
Parking
| Attached Garage |
Land
| Acreage | No |
| Sewer | Sanitary Sewer |
| Size Depth | 44 Ft ,11 In |
| Size Frontage | 21 Ft |
| Size Irregular | 21.03 X 44.98 Ft |
| Size Total Text | 21.03 X 44.98 Ft |
Rooms
| Level | Type | Length | Width | Dimensions |
|---|---|---|---|---|
| Second Level | Bedroom | 3.86 m | 3.21 m | 3.86 m x 3.21 m |
| Second Level | Bedroom 2 | 3.86 m | 3.21 m | 3.86 m x 3.21 m |
| Main Level | Living Room | 4.11 m | 3.82 m | 4.11 m x 3.82 m |
| Main Level | Dining Room | 2.96 m | 2.69 m | 2.96 m x 2.69 m |
| Main Level | Kitchen | 3.24 m | 2.1 m | 3.24 m x 2.1 m |
https://www.realtor.ca/real-estate/27382127/85-payne-crescent-aurora-rural-aurora
































