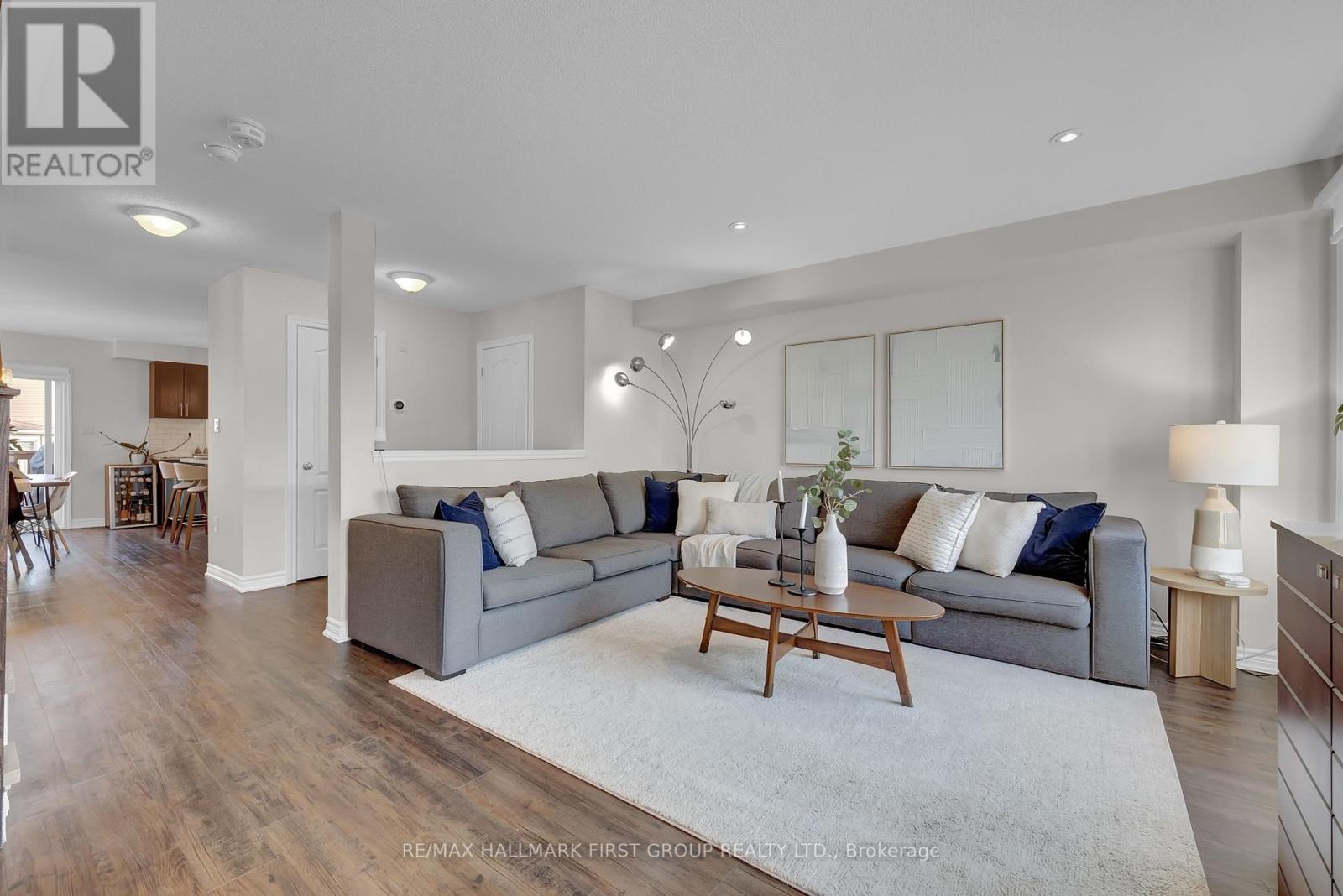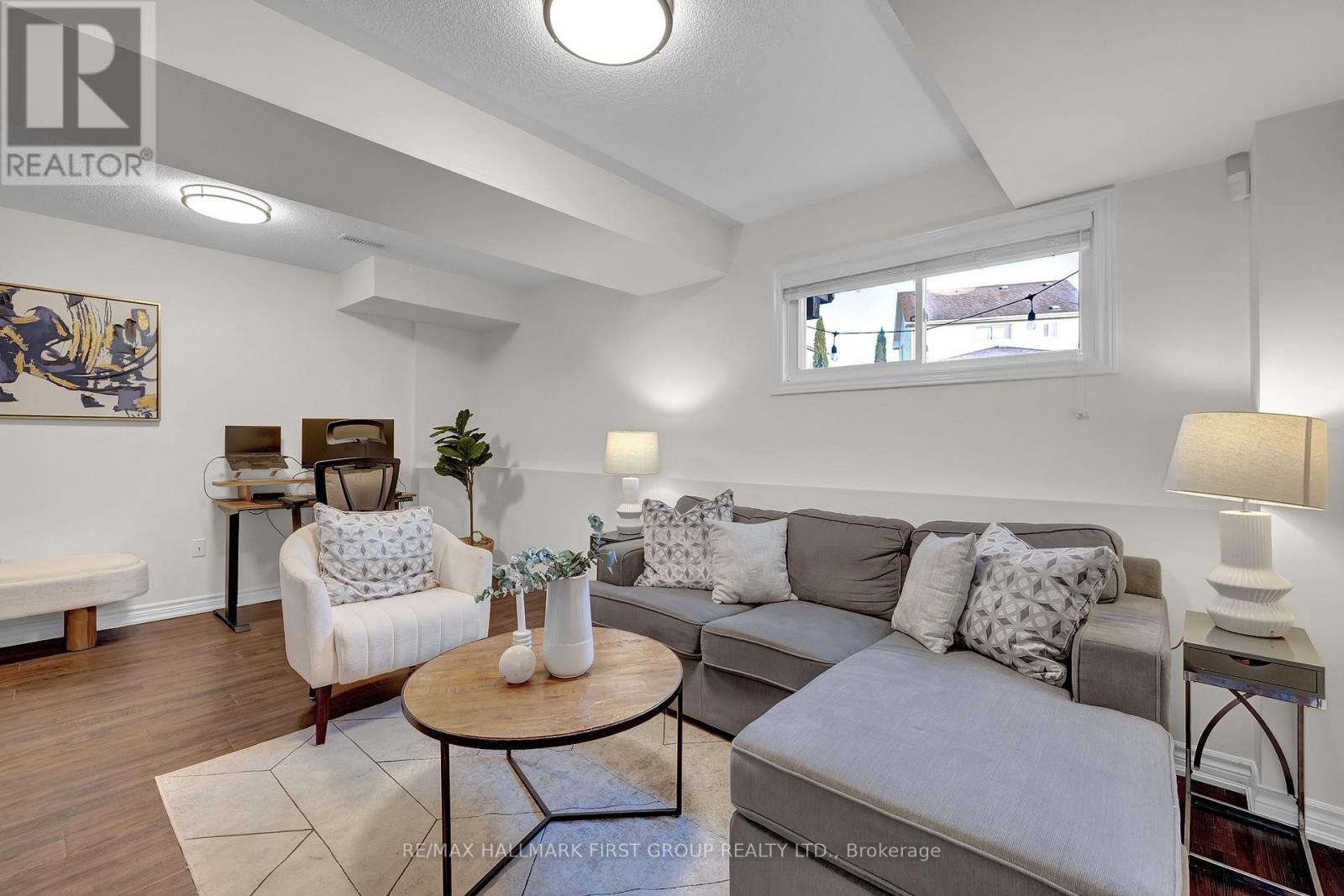85 Markham Trail Clarington (Bowmanville), Ontario L1C 0S4
$689,900Maintenance, Parcel of Tied Land
$85 Monthly
Maintenance, Parcel of Tied Land
$85 MonthlyBright, Stylish & Move-In Ready! Tucked Into A Family-Friendly Pocket Of North Bowmanville, This Immaculate 3-Bedroom Townhome Checks All The Boxes. Step Into The Sun-Filled Eat-In Kitchen With A Walkout to Deck, Featuring Granite Countertops, Island With Seating, Tile Backsplash, Pantry, And Stainless Steel Appliances Perfect For Busy Mornings Or Casual Entertaining. The Spacious Living Room Offers Oversized Windows That Fill The Space With Natural Light. Upstairs, You'll Find Luxury Vinyl Flooring Throughout. The Large Primary Suite Includes A Walk-In Closet And A Beautifully Upgraded 4-Piece Ensuite With Granite Counters, Double Sinks, And A Glass Shower. Two Additional Bedrooms Great For Growing Families. The Finished Basement Offers Additional Living Space With Above-Grade Windows And Endless Potential Home Office, Rec Room, Or Playroom! Enjoy The Fully Fenced Yard With Professional Landscaping - Ideal For Entertaining And Low Maintenance. Located Just Minutes From Top-Rated Schools, Parks, Shops, And Restaurants, With Easy Access To Both The 407 And 401.This Home Offers Convenience, Comfort, And Style In One Amazing Package. Don't Miss Your Chance To Make It Yours. (id:50787)
Open House
This property has open houses!
1:00 pm
Ends at:3:00 pm
Property Details
| MLS® Number | E12101340 |
| Property Type | Single Family |
| Community Name | Bowmanville |
| Parking Space Total | 2 |
Building
| Bathroom Total | 3 |
| Bedrooms Above Ground | 3 |
| Bedrooms Total | 3 |
| Appliances | Dishwasher, Dryer, Hood Fan, Stove, Washer, Window Coverings, Refrigerator |
| Basement Development | Finished |
| Basement Type | N/a (finished) |
| Construction Style Attachment | Attached |
| Cooling Type | Central Air Conditioning |
| Exterior Finish | Brick |
| Flooring Type | Laminate, Vinyl |
| Foundation Type | Concrete |
| Half Bath Total | 1 |
| Heating Fuel | Natural Gas |
| Heating Type | Forced Air |
| Stories Total | 3 |
| Size Interior | 1500 - 2000 Sqft |
| Type | Row / Townhouse |
| Utility Water | Municipal Water |
Parking
| Attached Garage | |
| Garage |
Land
| Acreage | No |
| Sewer | Sanitary Sewer |
| Size Depth | 78 Ft ,9 In |
| Size Frontage | 18 Ft |
| Size Irregular | 18 X 78.8 Ft |
| Size Total Text | 18 X 78.8 Ft |
Rooms
| Level | Type | Length | Width | Dimensions |
|---|---|---|---|---|
| Second Level | Kitchen | 5.18 m | 4.49 m | 5.18 m x 4.49 m |
| Second Level | Great Room | 5.18 m | 4.74 m | 5.18 m x 4.74 m |
| Third Level | Primary Bedroom | 3.55 m | 4.39 m | 3.55 m x 4.39 m |
| Third Level | Bedroom 2 | 2.48 m | 3.35 m | 2.48 m x 3.35 m |
| Third Level | Bedroom 3 | 2.59 m | 3.04 m | 2.59 m x 3.04 m |
| Ground Level | Recreational, Games Room | 5.18 m | 4.54 m | 5.18 m x 4.54 m |
https://www.realtor.ca/real-estate/28208796/85-markham-trail-clarington-bowmanville-bowmanville


































