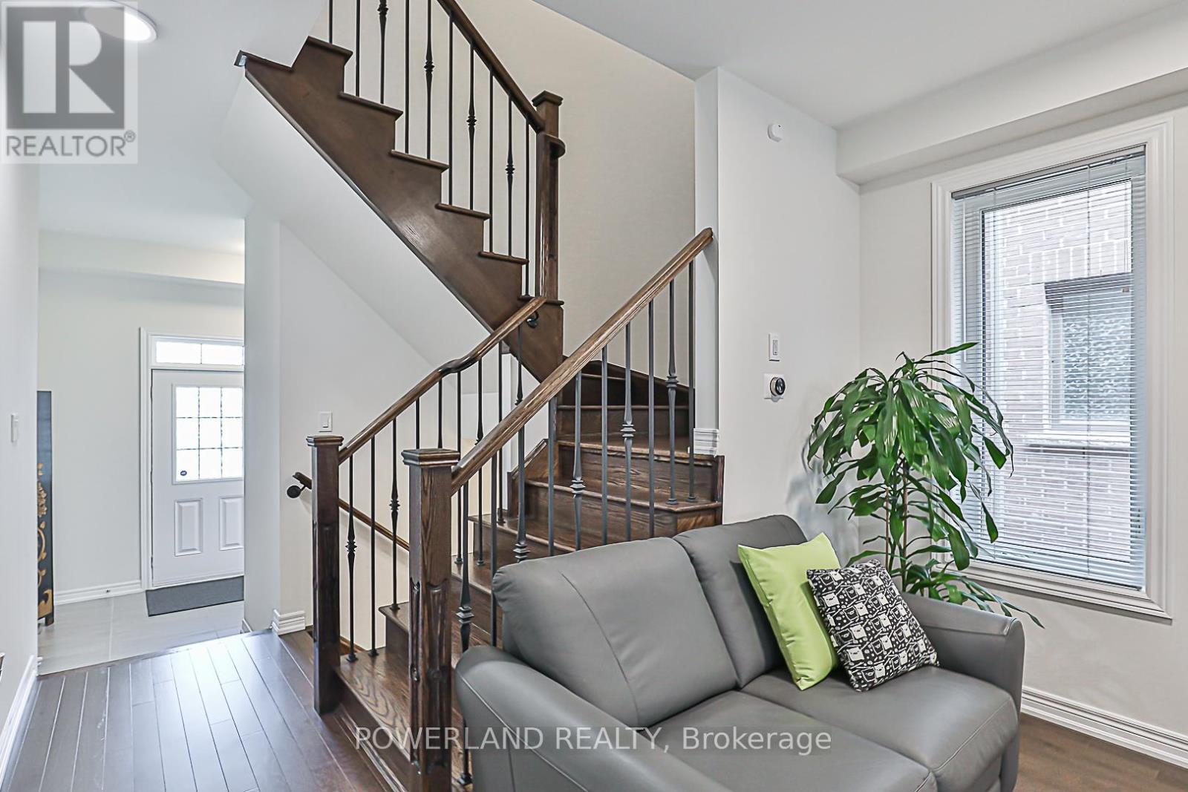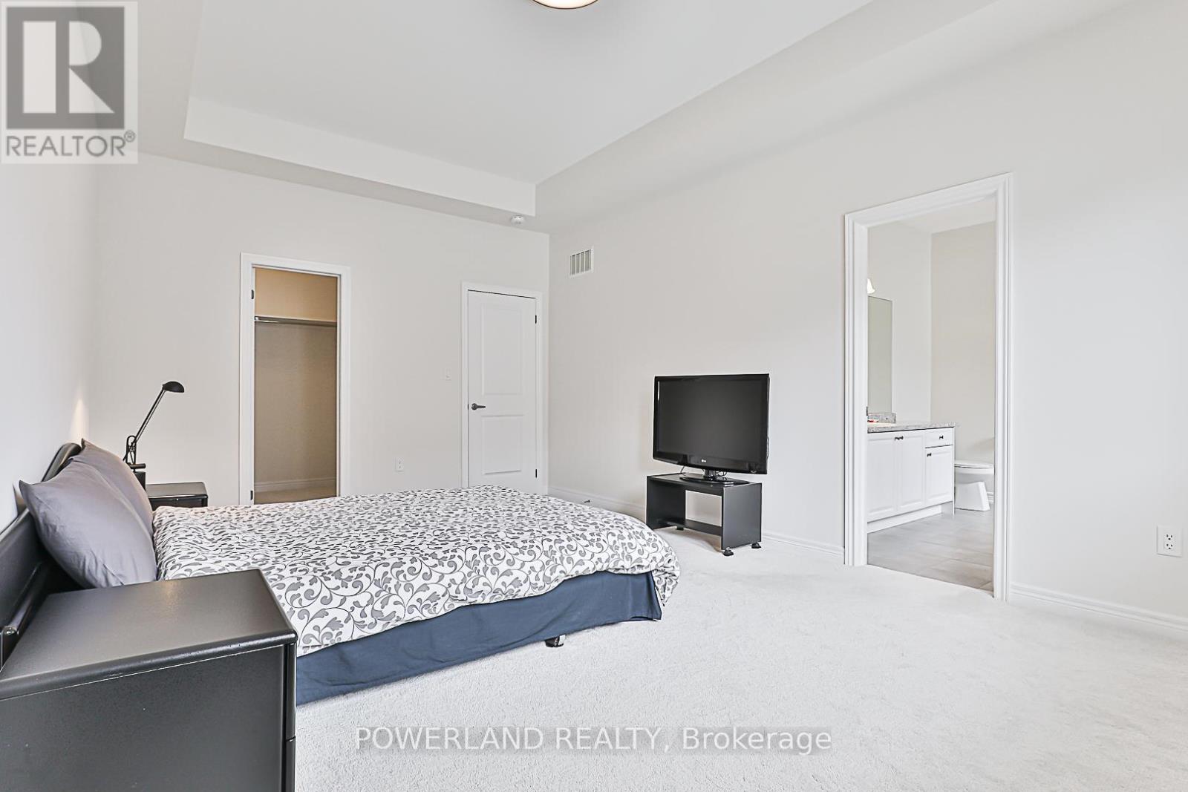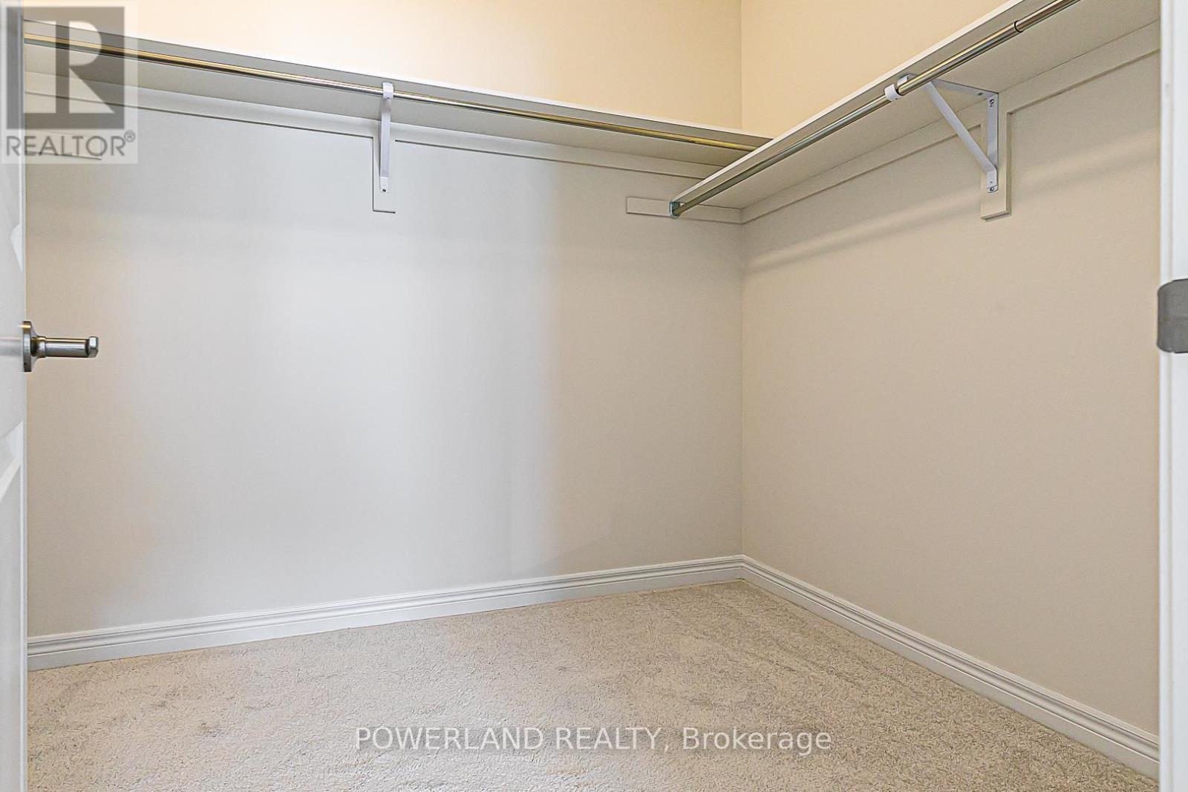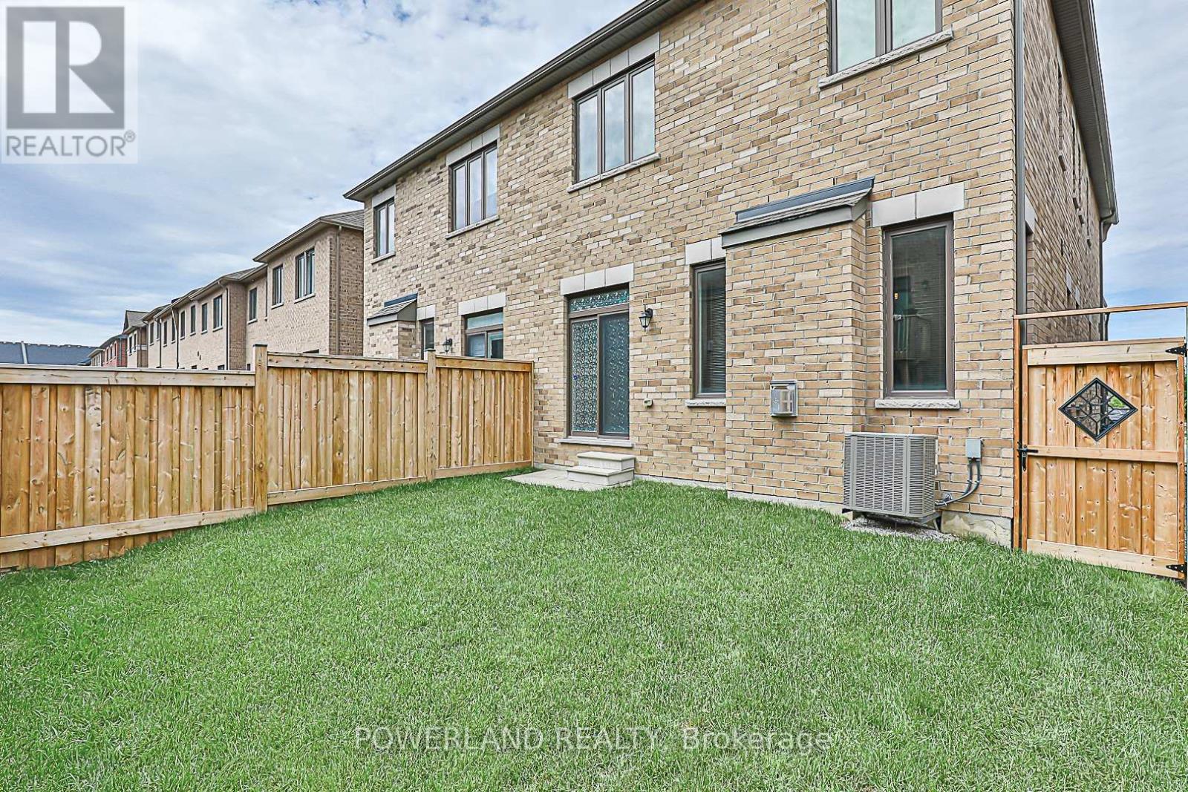5 Bedroom
3 Bathroom
Fireplace
Central Air Conditioning
Forced Air
$1,399,000
Welcome To This Meticulously Maintained Semi-Detached, Nestled In A Peaceful And Serene Neighborhood. 4 Yrs New. Original Owner. 2320 Sf Per Builder. $$$ Upgrades. Amazing Layout Featuring 4 Bedrooms+Den, Hardwood Floor On Main, Pot Lights Thru-Out, Granite Countertop, Open Concept Kitchen W S/S Appliances & Eat-In Central Island. High Ceiling W/ 9 Ft On Main & 2nd. Cold Cellar, 3-pc Rough-In In Bsmt. Fully Fenced Backyard W/ Beautiful Lawn. Extra Wide Garage. Smart Garage Door Opener/Door Bell/Thermostat. Walking Distance To Richmond Green S.S, Richmond Green Park, Library And Costco. Close To Hwy 404 And Shops. **** EXTRAS **** S/S Appliances (Fridge, Induction Stove, Range Hood, Dishwasher), Washer, Dryer, A/C, Furnace, HRV, Humidifier, Water Softener. CVac (Rough-In). Garage Door Opener & Remote, Nest Thermostat & Door Bell. All Window Coverings & Light Fixtures (id:50787)
Property Details
|
MLS® Number
|
N8485890 |
|
Property Type
|
Single Family |
|
Community Name
|
Rural Richmond Hill |
|
Amenities Near By
|
Park, Public Transit, Schools |
|
Community Features
|
Community Centre |
|
Parking Space Total
|
2 |
|
Structure
|
Porch |
Building
|
Bathroom Total
|
3 |
|
Bedrooms Above Ground
|
4 |
|
Bedrooms Below Ground
|
1 |
|
Bedrooms Total
|
5 |
|
Appliances
|
Water Heater |
|
Basement Development
|
Unfinished |
|
Basement Type
|
N/a (unfinished) |
|
Construction Style Attachment
|
Semi-detached |
|
Cooling Type
|
Central Air Conditioning |
|
Exterior Finish
|
Brick, Stone |
|
Fireplace Present
|
Yes |
|
Foundation Type
|
Concrete |
|
Heating Fuel
|
Natural Gas |
|
Heating Type
|
Forced Air |
|
Stories Total
|
2 |
|
Type
|
House |
|
Utility Water
|
Municipal Water |
Parking
Land
|
Acreage
|
No |
|
Land Amenities
|
Park, Public Transit, Schools |
|
Sewer
|
Sanitary Sewer |
|
Size Irregular
|
27.89 X 90.22 Ft |
|
Size Total Text
|
27.89 X 90.22 Ft |
Rooms
| Level |
Type |
Length |
Width |
Dimensions |
|
Second Level |
Primary Bedroom |
5.49 m |
3.66 m |
5.49 m x 3.66 m |
|
Second Level |
Bedroom 2 |
3.05 m |
3.05 m |
3.05 m x 3.05 m |
|
Second Level |
Bedroom 3 |
3.51 m |
3.05 m |
3.51 m x 3.05 m |
|
Second Level |
Bedroom 4 |
3.66 m |
3.05 m |
3.66 m x 3.05 m |
|
Second Level |
Den |
3.07 m |
1.83 m |
3.07 m x 1.83 m |
|
Second Level |
Laundry Room |
|
|
Measurements not available |
|
Ground Level |
Dining Room |
5.18 m |
3.35 m |
5.18 m x 3.35 m |
|
Ground Level |
Family Room |
6.4 m |
3.66 m |
6.4 m x 3.66 m |
|
Ground Level |
Kitchen |
3.35 m |
3.15 m |
3.35 m x 3.15 m |
|
Ground Level |
Eating Area |
3.15 m |
3.05 m |
3.15 m x 3.05 m |
https://www.realtor.ca/real-estate/27101484/85-hilts-drive-richmond-hill-rural-richmond-hill










































