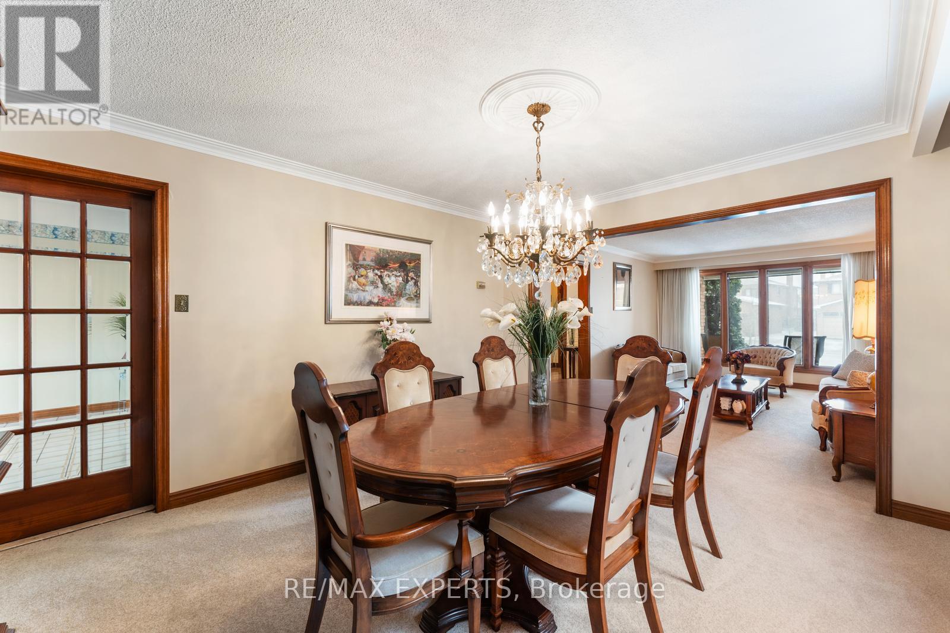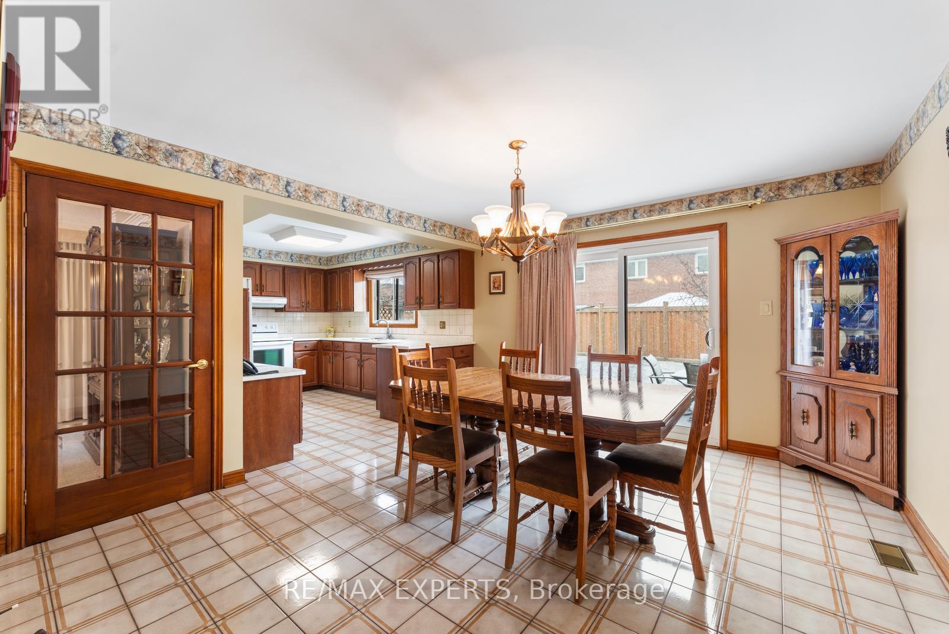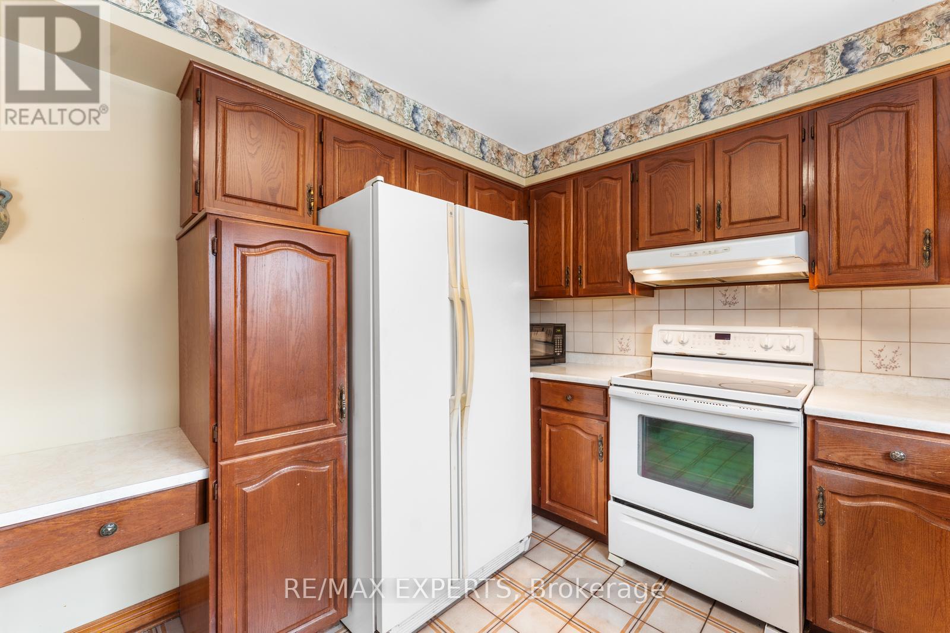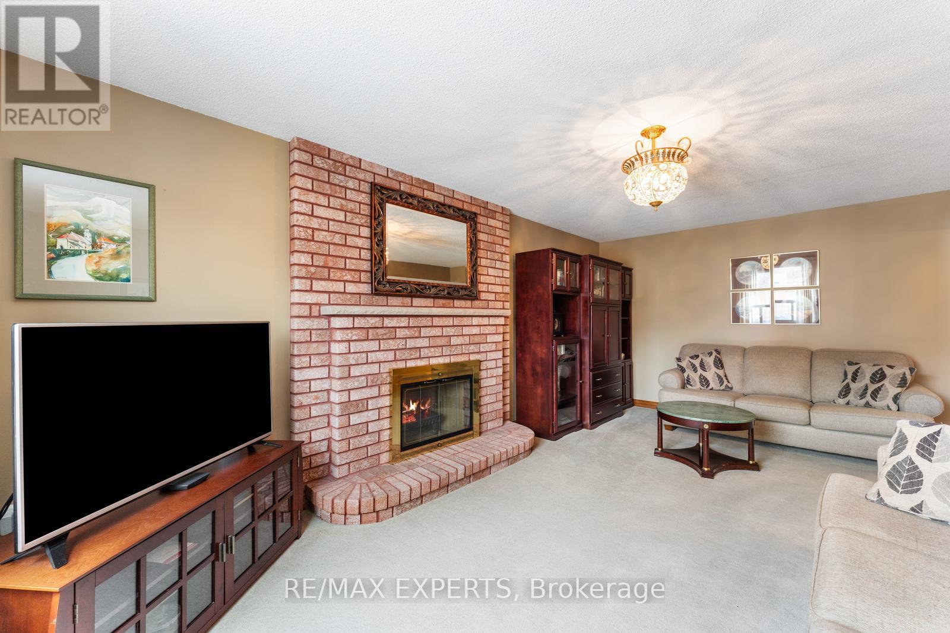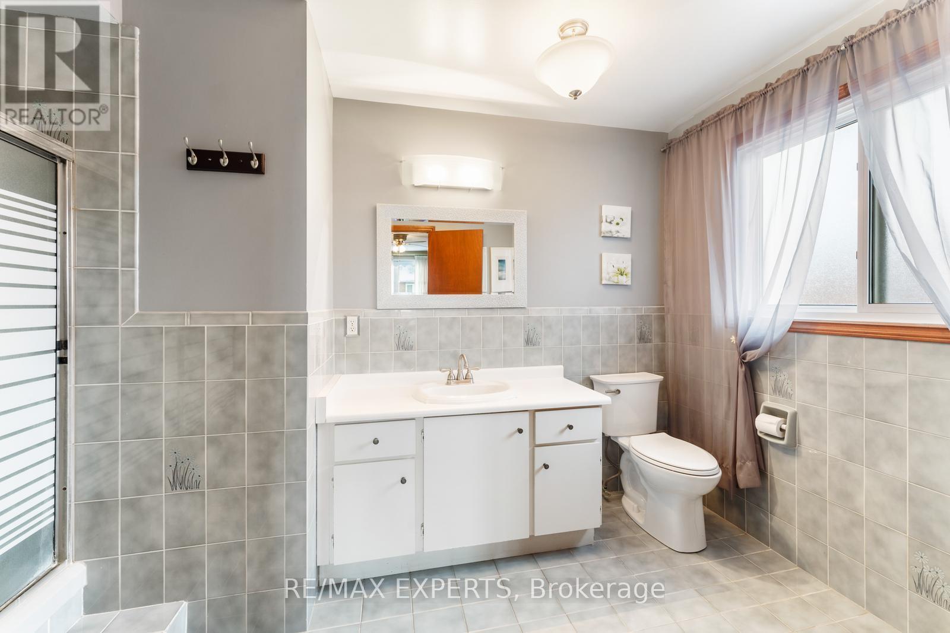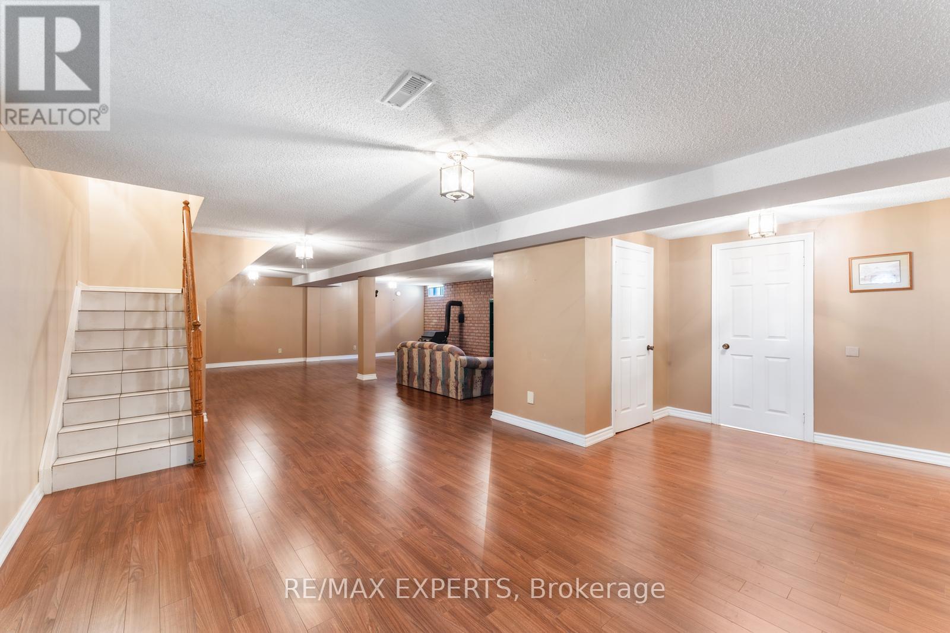4 Bedroom
4 Bathroom
3000 - 3500 sqft
Fireplace
Central Air Conditioning
Forced Air
$1,399,900
Welcome to 85 Claudia Avenue! This detached 4 bed, 4 bath family sized home features one of the largest floor plans in the neighbourhood offering approx. 3,150sf + finished basement with separate entrance! Spacious principal rooms throughout including a main floor den, large eat in kitchen, huge primary bedroom with ensuite bath, finished basement with additional kitchen and bath and much more! a blank canvas for someone to make their own which offers an abundance of space for living & entertaining! Situated on a large 52' wide lot that pies out to 64' at the rear on a mature and quiet street in highly sought after family oriented West Woodbridge! Just steps to public transit, community centre, places of worship, schools, outdoor skating rink, soccer fields, Downtown Woodbridge, 400 series highways and Much More! (id:50787)
Property Details
|
MLS® Number
|
N12090059 |
|
Property Type
|
Single Family |
|
Community Name
|
West Woodbridge |
|
Features
|
Carpet Free |
|
Parking Space Total
|
4 |
Building
|
Bathroom Total
|
4 |
|
Bedrooms Above Ground
|
4 |
|
Bedrooms Total
|
4 |
|
Age
|
31 To 50 Years |
|
Appliances
|
Dryer, Washer, Window Coverings |
|
Basement Development
|
Finished |
|
Basement Features
|
Separate Entrance |
|
Basement Type
|
N/a (finished) |
|
Construction Style Attachment
|
Detached |
|
Cooling Type
|
Central Air Conditioning |
|
Exterior Finish
|
Brick Veneer |
|
Fireplace Present
|
Yes |
|
Flooring Type
|
Tile, Parquet, Laminate, Carpeted |
|
Foundation Type
|
Concrete |
|
Half Bath Total
|
1 |
|
Heating Fuel
|
Natural Gas |
|
Heating Type
|
Forced Air |
|
Stories Total
|
2 |
|
Size Interior
|
3000 - 3500 Sqft |
|
Type
|
House |
|
Utility Water
|
Municipal Water |
Parking
Land
|
Acreage
|
No |
|
Sewer
|
Sanitary Sewer |
|
Size Depth
|
123 Ft ,10 In |
|
Size Frontage
|
52 Ft ,1 In |
|
Size Irregular
|
52.1 X 123.9 Ft |
|
Size Total Text
|
52.1 X 123.9 Ft |
Rooms
| Level |
Type |
Length |
Width |
Dimensions |
|
Second Level |
Bedroom |
3.688 m |
4 m |
3.688 m x 4 m |
|
Second Level |
Primary Bedroom |
6.98 m |
5.6 m |
6.98 m x 5.6 m |
|
Second Level |
Bedroom |
3.68 m |
3 m |
3.68 m x 3 m |
|
Second Level |
Bedroom |
3.68 m |
3.02 m |
3.68 m x 3.02 m |
|
Basement |
Kitchen |
3.81 m |
3 m |
3.81 m x 3 m |
|
Basement |
Recreational, Games Room |
8.02 m |
6.61 m |
8.02 m x 6.61 m |
|
Main Level |
Laundry Room |
3.39 m |
2.89 m |
3.39 m x 2.89 m |
|
Main Level |
Office |
3.39 m |
2.13 m |
3.39 m x 2.13 m |
|
Main Level |
Family Room |
3.39 m |
5.85 m |
3.39 m x 5.85 m |
|
Main Level |
Eating Area |
3.84 m |
3.99 m |
3.84 m x 3.99 m |
|
Main Level |
Kitchen |
3.84 m |
3.04 m |
3.84 m x 3.04 m |
|
Main Level |
Dining Room |
3.39 m |
3.99 m |
3.39 m x 3.99 m |
|
Main Level |
Living Room |
3.39 m |
4 m |
3.39 m x 4 m |
https://www.realtor.ca/real-estate/28185212/85-claudia-avenue-vaughan-west-woodbridge-west-woodbridge









