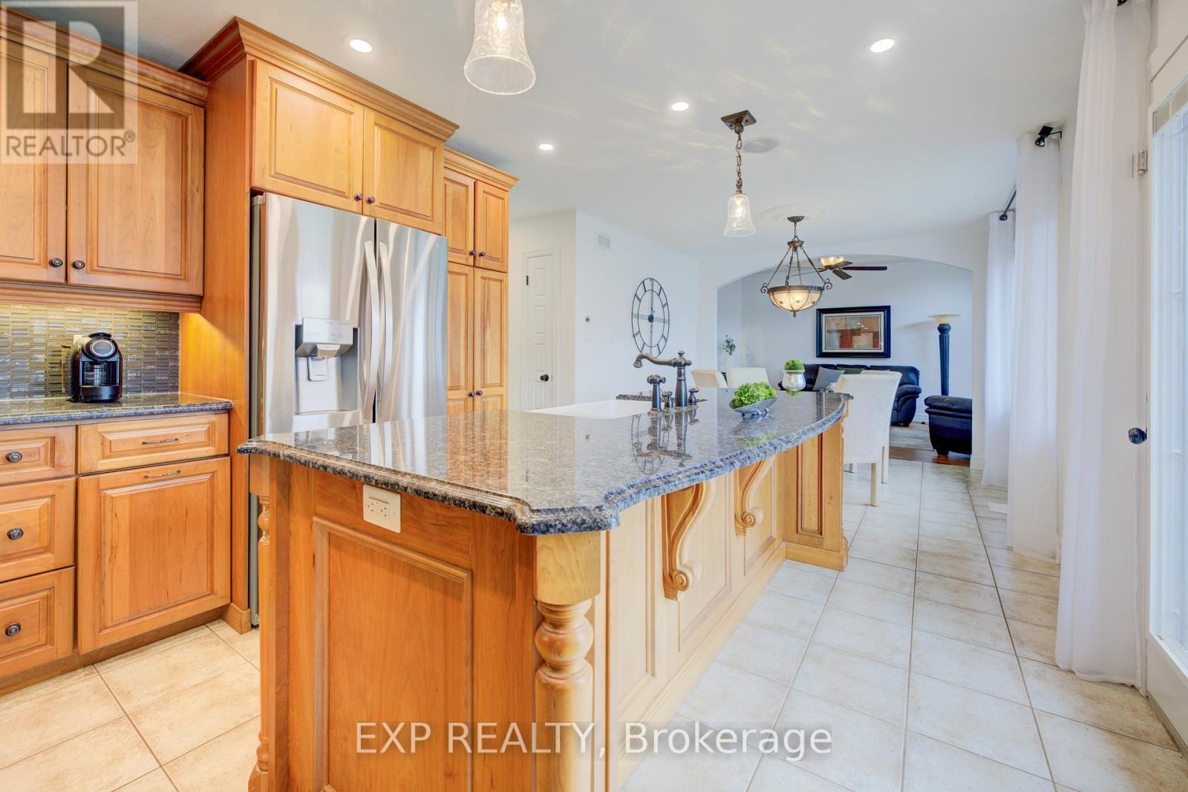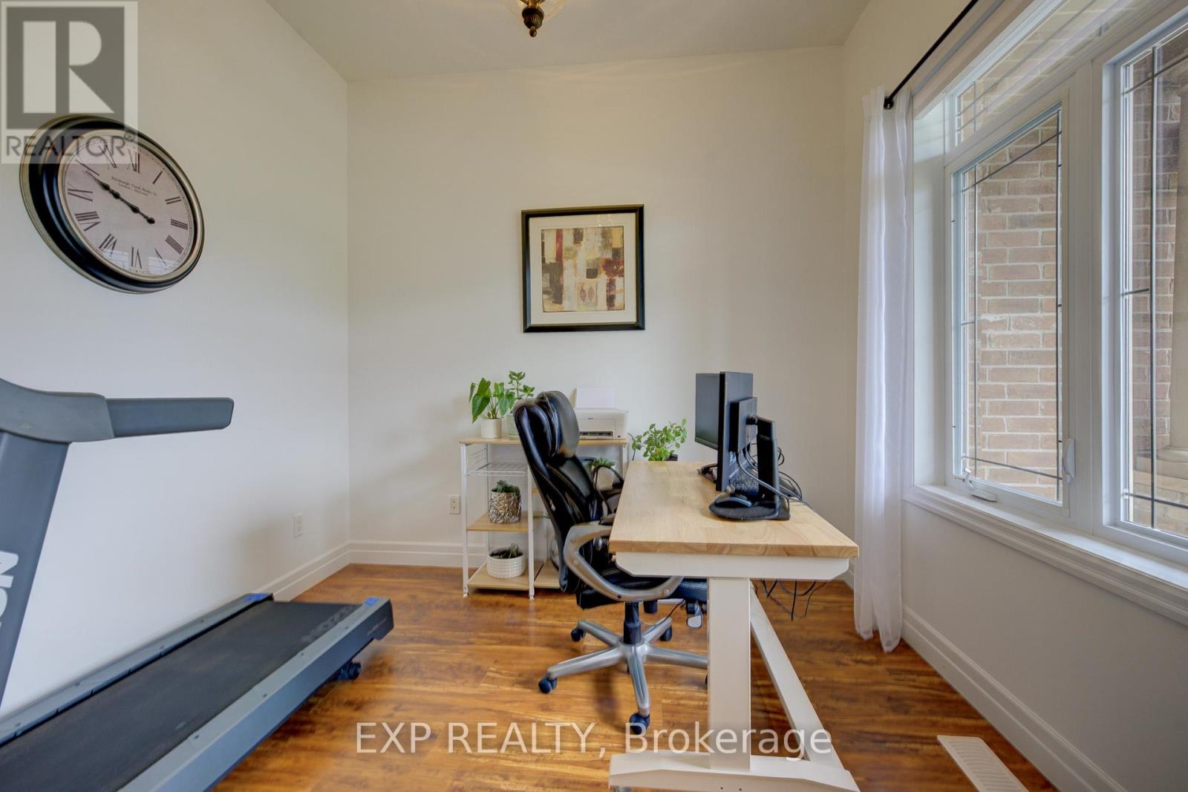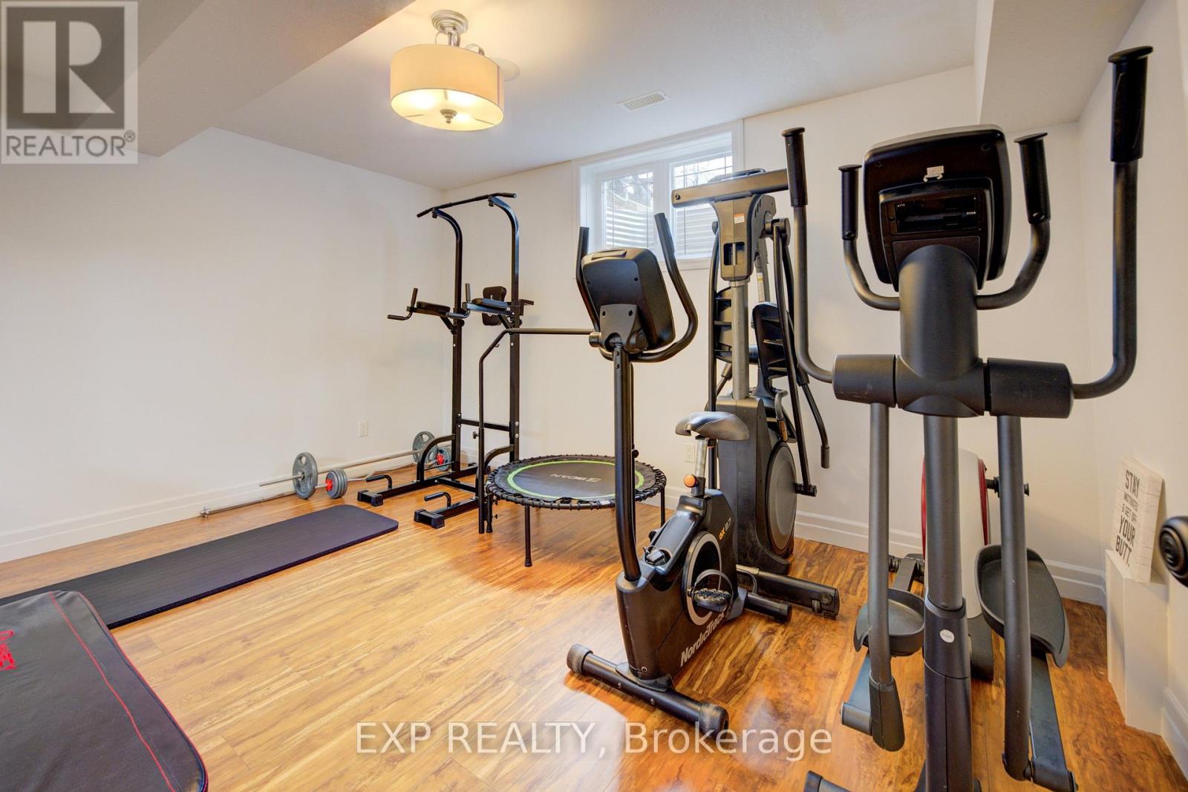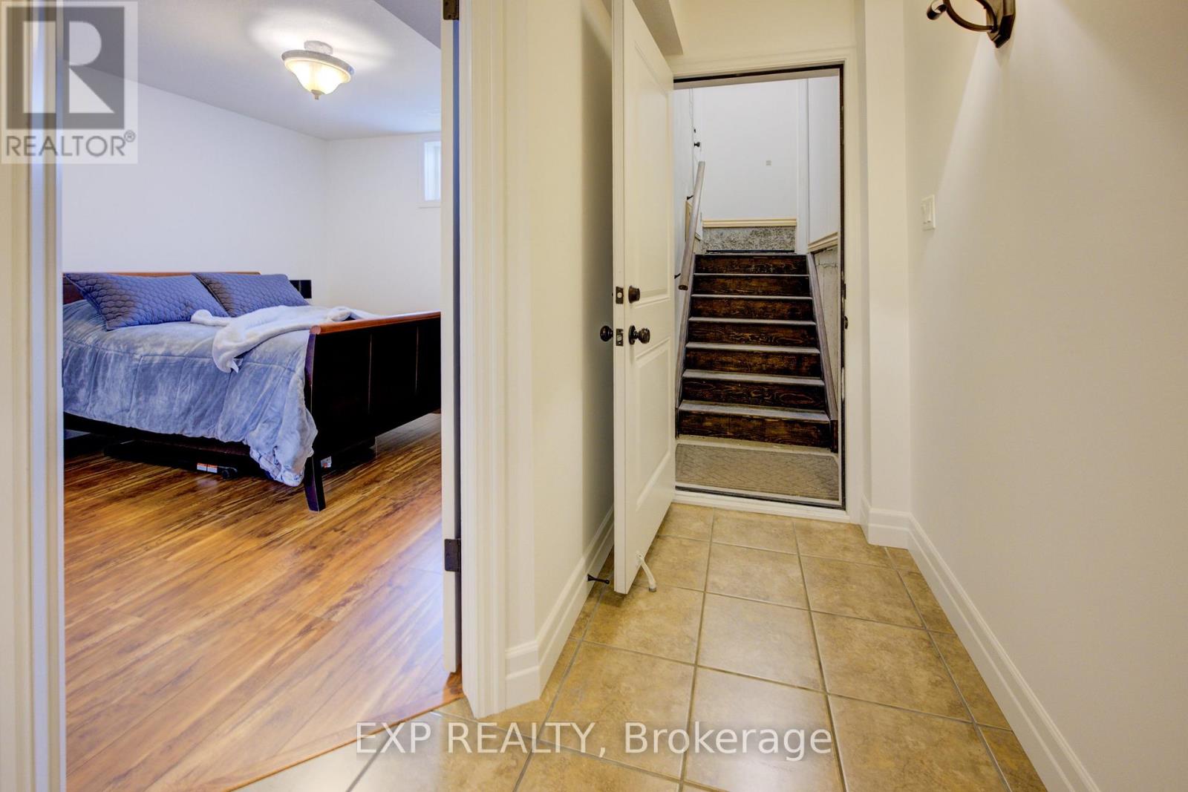6 Bedroom
4 Bathroom
1500 - 2000 sqft
Raised Bungalow
Fireplace
Above Ground Pool
Central Air Conditioning, Air Exchanger
Forced Air
Landscaped
$940,000
Welcome to your next chapter in the heart of Drayton! This spacious and beautifully maintained 3+3 bedroom home offers a truly one-of-a-kind layout, perfectly suited for growing families, multigenerational living, or anyone craving flexibility and space.Whether you're hosting holiday dinners or enjoying a cozy Sunday night in, the gourmet eat-in kitchen is the heart of the homestylish, spacious, and made for gathering. The main floor features three bedrooms, laundry, a generous foyer, and a dedicated home office that overlooks the front porch. And wait until you see the genius bathroom/powder room/ensuite layoutdesigned to impress and maximize function.Downstairs, the fully finished basement checks all the boxes with a lounge area, kitchenette, and three additional bedroomsideal for teens, guests, or in-law living. Both living spaces are centred around gas fireplaces with lots of room for conversations and entertaining.Outside, summer fun awaits in your private, fenced yard complete with a heated above ground salt water pool. Plus, youll love the walk-up from the garage, storage options throughout, and a triple-wide driveway with space for everyone.Located in a mature, established neighbourhood, you're just steps from schools, parks, shopping, and the library.Why Drayton? Small-town charm with a strong sense of community, excellent schools and kid-friendly amenities and peaceful living with easy access to Elmira, Fergus, KW, and Guelph. If youve been searching for a home that blends space, style, and small-town warmththis is the one. (id:50787)
Property Details
|
MLS® Number
|
X12096150 |
|
Property Type
|
Single Family |
|
Community Name
|
Rural Mapleton |
|
Amenities Near By
|
Place Of Worship, Park |
|
Community Features
|
Community Centre |
|
Equipment Type
|
None |
|
Features
|
Sump Pump |
|
Parking Space Total
|
8 |
|
Pool Features
|
Salt Water Pool |
|
Pool Type
|
Above Ground Pool |
|
Rental Equipment Type
|
None |
|
Structure
|
Deck, Patio(s), Porch, Shed |
Building
|
Bathroom Total
|
4 |
|
Bedrooms Above Ground
|
3 |
|
Bedrooms Below Ground
|
3 |
|
Bedrooms Total
|
6 |
|
Age
|
6 To 15 Years |
|
Amenities
|
Fireplace(s) |
|
Appliances
|
Garage Door Opener Remote(s), Central Vacuum, Water Heater, Water Softener, Water Meter, Dishwasher, Dryer, Garage Door Opener, Microwave, Hood Fan, Stove, Washer, Window Coverings, Wine Fridge, Refrigerator |
|
Architectural Style
|
Raised Bungalow |
|
Basement Development
|
Finished |
|
Basement Features
|
Walk-up |
|
Basement Type
|
N/a (finished) |
|
Construction Style Attachment
|
Detached |
|
Cooling Type
|
Central Air Conditioning, Air Exchanger |
|
Exterior Finish
|
Brick, Stone |
|
Fire Protection
|
Security System, Smoke Detectors |
|
Fireplace Present
|
Yes |
|
Fireplace Total
|
2 |
|
Foundation Type
|
Poured Concrete |
|
Half Bath Total
|
1 |
|
Heating Fuel
|
Natural Gas |
|
Heating Type
|
Forced Air |
|
Stories Total
|
1 |
|
Size Interior
|
1500 - 2000 Sqft |
|
Type
|
House |
|
Utility Water
|
Municipal Water |
Parking
|
Attached Garage
|
|
|
Garage
|
|
|
R V
|
|
Land
|
Acreage
|
No |
|
Fence Type
|
Fully Fenced, Fenced Yard |
|
Land Amenities
|
Place Of Worship, Park |
|
Landscape Features
|
Landscaped |
|
Sewer
|
Sanitary Sewer |
|
Size Depth
|
114 Ft ,9 In |
|
Size Frontage
|
84 Ft ,8 In |
|
Size Irregular
|
84.7 X 114.8 Ft |
|
Size Total Text
|
84.7 X 114.8 Ft |
|
Surface Water
|
River/stream |
|
Zoning Description
|
R1c |
Rooms
| Level |
Type |
Length |
Width |
Dimensions |
|
Basement |
Recreational, Games Room |
4.01 m |
4.47 m |
4.01 m x 4.47 m |
|
Basement |
Bedroom 4 |
3.2 m |
3.35 m |
3.2 m x 3.35 m |
|
Basement |
Bedroom 5 |
4.34 m |
3.02 m |
4.34 m x 3.02 m |
|
Basement |
Bedroom |
3.76 m |
3.56 m |
3.76 m x 3.56 m |
|
Basement |
Bathroom |
2.84 m |
1.93 m |
2.84 m x 1.93 m |
|
Basement |
Family Room |
4.32 m |
3.2 m |
4.32 m x 3.2 m |
|
Basement |
Utility Room |
4.39 m |
5.31 m |
4.39 m x 5.31 m |
|
Basement |
Other |
3.1 m |
2.54 m |
3.1 m x 2.54 m |
|
Main Level |
Laundry Room |
3.33 m |
2.24 m |
3.33 m x 2.24 m |
|
Main Level |
Office |
2.74 m |
3.02 m |
2.74 m x 3.02 m |
|
Main Level |
Bedroom 2 |
3.33 m |
3.35 m |
3.33 m x 3.35 m |
|
Main Level |
Bedroom 3 |
3.33 m |
3.28 m |
3.33 m x 3.28 m |
|
Main Level |
Primary Bedroom |
34.39 m |
4.85 m |
34.39 m x 4.85 m |
|
Main Level |
Bathroom |
5.03 m |
4.27 m |
5.03 m x 4.27 m |
|
Main Level |
Bathroom |
2.59 m |
2.36 m |
2.59 m x 2.36 m |
|
Main Level |
Kitchen |
4.6 m |
3.63 m |
4.6 m x 3.63 m |
|
Main Level |
Living Room |
4.09 m |
5.51 m |
4.09 m x 5.51 m |
|
Main Level |
Dining Room |
2.97 m |
2.44 m |
2.97 m x 2.44 m |
https://www.realtor.ca/real-estate/28197245/85-andrews-drive-w-mapleton-rural-mapleton




















































