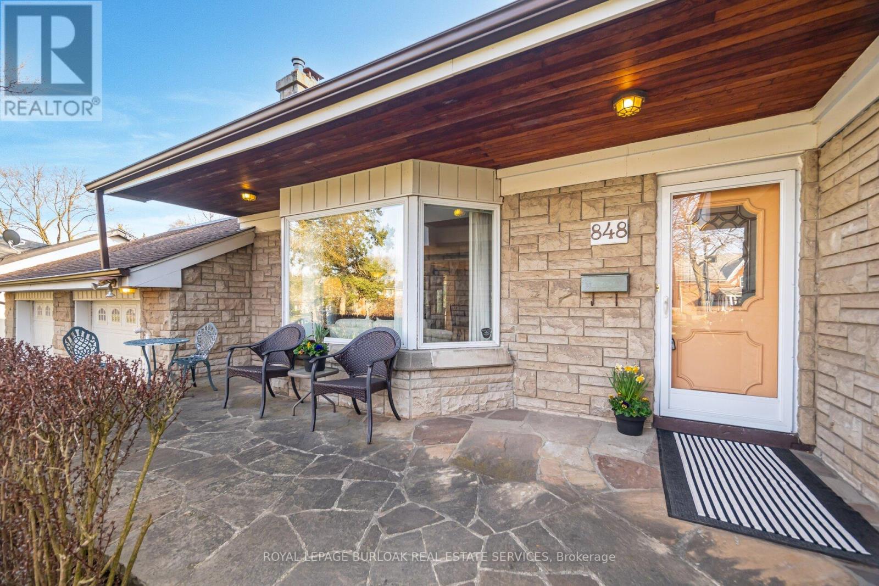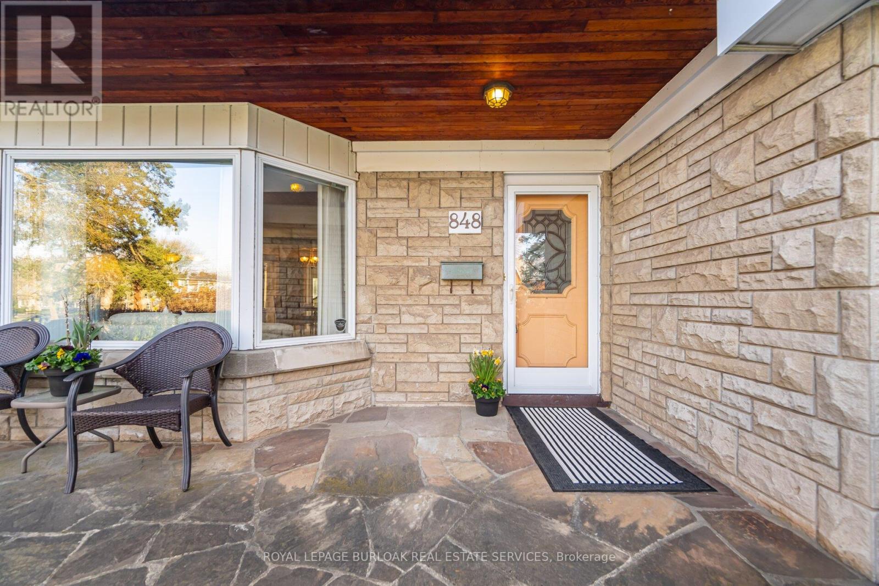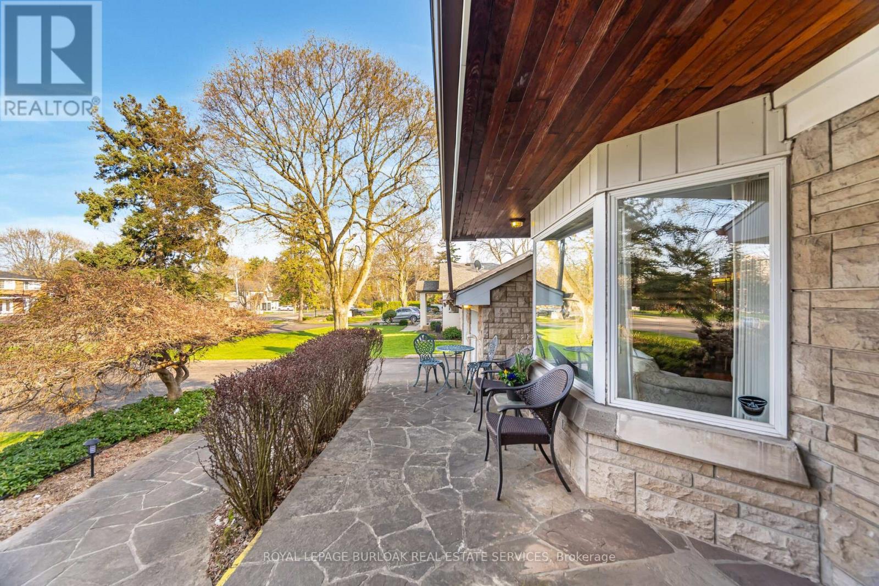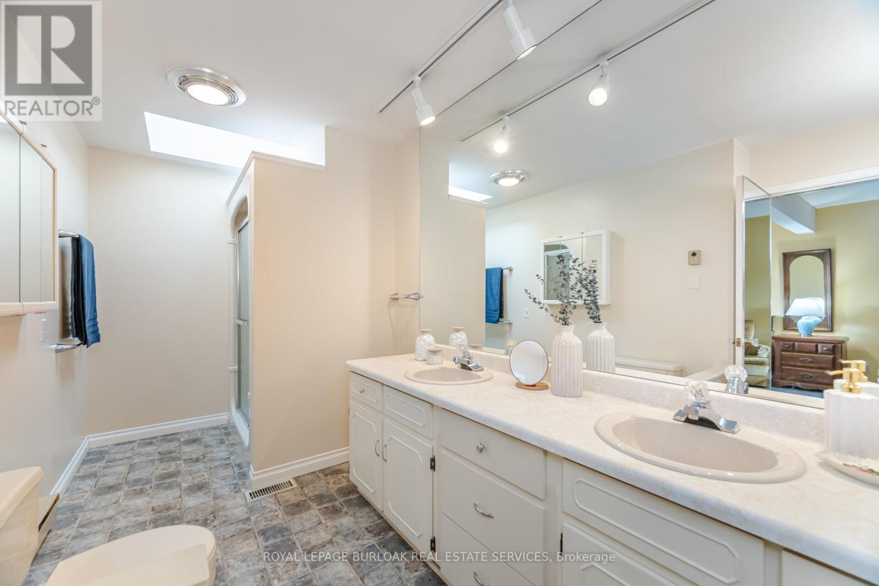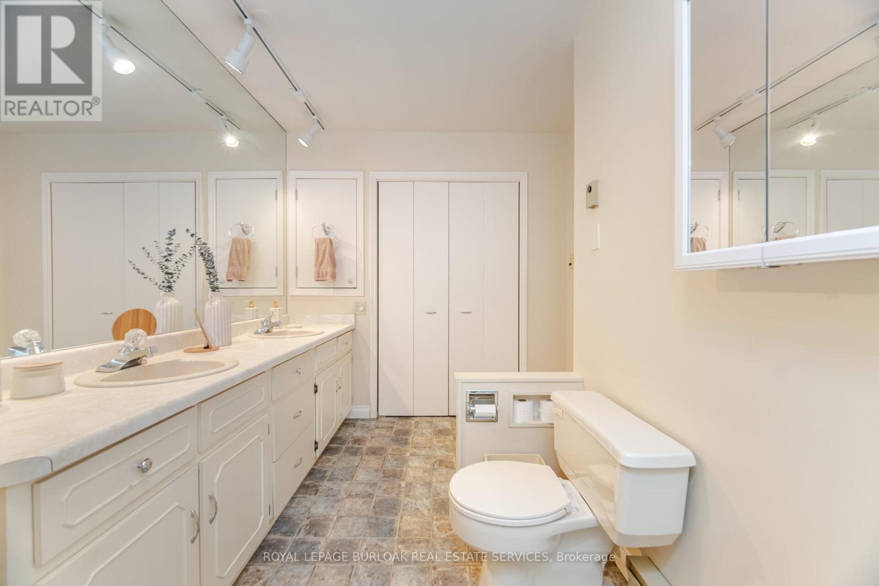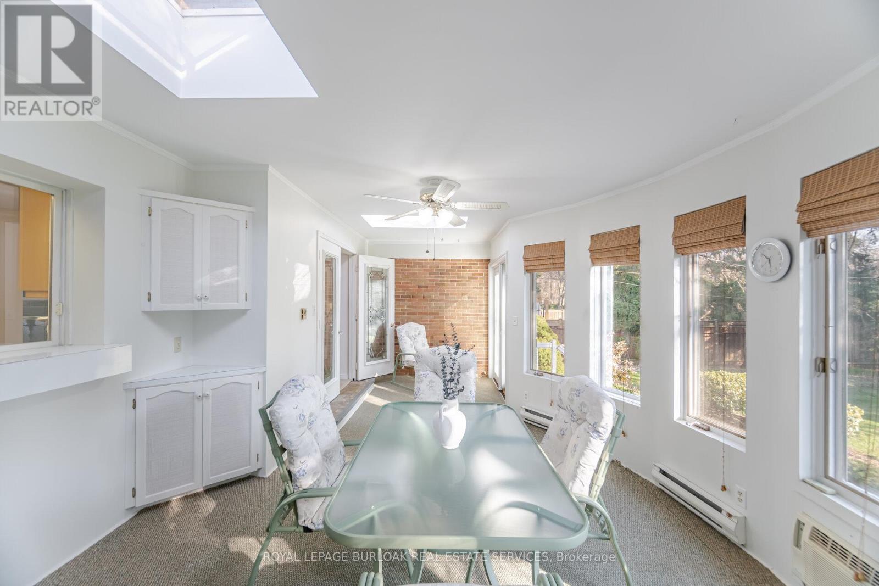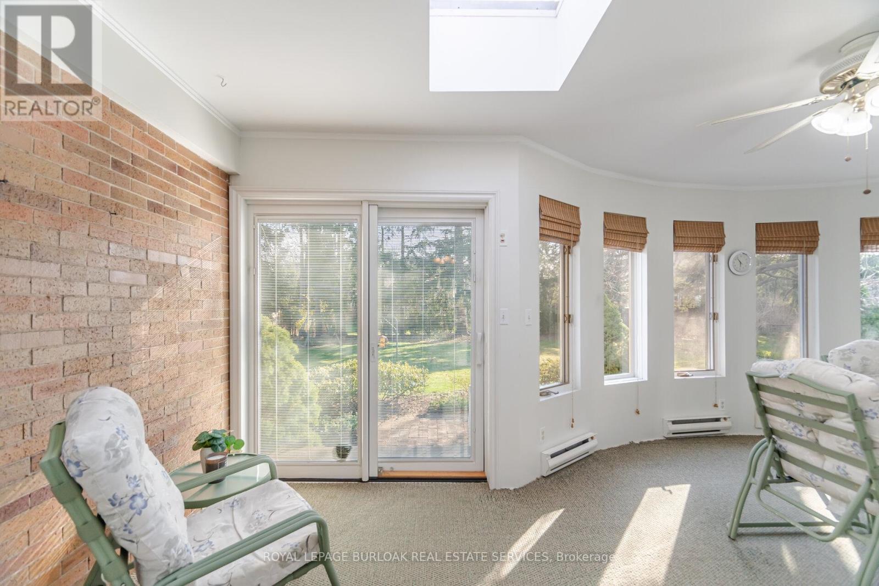3 Bedroom
3 Bathroom
2000 - 2500 sqft
Bungalow
Fireplace
Central Air Conditioning
Forced Air
Lawn Sprinkler
$1,299,999
This well-maintained detached bungalow in Burlington's desirable Aldershot neighbourhood offers a combination of comfort, space, and versatility. With over 2,100 sqft of living space on the main floor, including three generously sized bedrooms, 3pc ensuite, 3pc bathroom, a formal dining room, living room with gas fireplace, and a bright family room, there's plenty of room to enjoy as is or personalize to your taste. Multiple entrances to the lower level open up flexible living options, including the potential for an in-law or basement suite. A large double car garage with inside entry adds convenience and ample storage. The basement features a large rec room and a workshop area that could be reimagined as additional living space with a powder room, and space for a kitchen area. Set back from the road with ample parking, a fully fenced backyard, and mature trees, this home is ideal for a variety of lifestyles. Convenient access to major highways, Aldershot GO Station, Mapleview Shopping Centre, grocery stores, public transit, schools, Burlington Golf & Country Club, and just minutes from the waterfront and downtown Burlington. A solid home in a great neighbourhood with endless potential to make it your own. (id:50787)
Property Details
|
MLS® Number
|
W12105778 |
|
Property Type
|
Single Family |
|
Community Name
|
LaSalle |
|
Amenities Near By
|
Hospital, Park, Public Transit, Schools |
|
Equipment Type
|
Water Heater |
|
Parking Space Total
|
8 |
|
Rental Equipment Type
|
Water Heater |
|
Structure
|
Patio(s) |
Building
|
Bathroom Total
|
3 |
|
Bedrooms Above Ground
|
3 |
|
Bedrooms Total
|
3 |
|
Age
|
51 To 99 Years |
|
Amenities
|
Fireplace(s) |
|
Appliances
|
Garage Door Opener Remote(s), Water Heater, Dishwasher, Dryer, Garage Door Opener, Microwave, Stove, Washer, Window Coverings, Refrigerator |
|
Architectural Style
|
Bungalow |
|
Basement Development
|
Finished |
|
Basement Features
|
Separate Entrance |
|
Basement Type
|
N/a (finished) |
|
Construction Style Attachment
|
Detached |
|
Cooling Type
|
Central Air Conditioning |
|
Exterior Finish
|
Aluminum Siding, Stone |
|
Fireplace Present
|
Yes |
|
Fireplace Total
|
2 |
|
Foundation Type
|
Block |
|
Half Bath Total
|
1 |
|
Heating Fuel
|
Natural Gas |
|
Heating Type
|
Forced Air |
|
Stories Total
|
1 |
|
Size Interior
|
2000 - 2500 Sqft |
|
Type
|
House |
|
Utility Water
|
Municipal Water |
Parking
Land
|
Acreage
|
No |
|
Fence Type
|
Fenced Yard |
|
Land Amenities
|
Hospital, Park, Public Transit, Schools |
|
Landscape Features
|
Lawn Sprinkler |
|
Sewer
|
Sanitary Sewer |
|
Size Depth
|
175 Ft |
|
Size Frontage
|
90 Ft |
|
Size Irregular
|
90 X 175 Ft |
|
Size Total Text
|
90 X 175 Ft|under 1/2 Acre |
Rooms
| Level |
Type |
Length |
Width |
Dimensions |
|
Basement |
Recreational, Games Room |
6.55 m |
5.41 m |
6.55 m x 5.41 m |
|
Basement |
Workshop |
4.52 m |
4.01 m |
4.52 m x 4.01 m |
|
Basement |
Utility Room |
7.24 m |
2.64 m |
7.24 m x 2.64 m |
|
Basement |
Other |
5.13 m |
1.83 m |
5.13 m x 1.83 m |
|
Basement |
Other |
4.85 m |
4.62 m |
4.85 m x 4.62 m |
|
Main Level |
Foyer |
2.26 m |
1.8 m |
2.26 m x 1.8 m |
|
Main Level |
Bedroom 3 |
6.22 m |
3.48 m |
6.22 m x 3.48 m |
|
Main Level |
Kitchen |
4.57 m |
3 m |
4.57 m x 3 m |
|
Main Level |
Dining Room |
3.43 m |
3.4 m |
3.43 m x 3.4 m |
|
Main Level |
Living Room |
5.54 m |
3.66 m |
5.54 m x 3.66 m |
|
Main Level |
Family Room |
7.04 m |
2.24 m |
7.04 m x 2.24 m |
|
Main Level |
Laundry Room |
2.87 m |
2.01 m |
2.87 m x 2.01 m |
|
Main Level |
Primary Bedroom |
6.53 m |
3.43 m |
6.53 m x 3.43 m |
|
Main Level |
Bathroom |
4.29 m |
2.01 m |
4.29 m x 2.01 m |
|
Main Level |
Bedroom 2 |
4.57 m |
3.05 m |
4.57 m x 3.05 m |
|
Main Level |
Bathroom |
3.38 m |
1.91 m |
3.38 m x 1.91 m |
https://www.realtor.ca/real-estate/28219356/848-king-road-burlington-lasalle-lasalle




