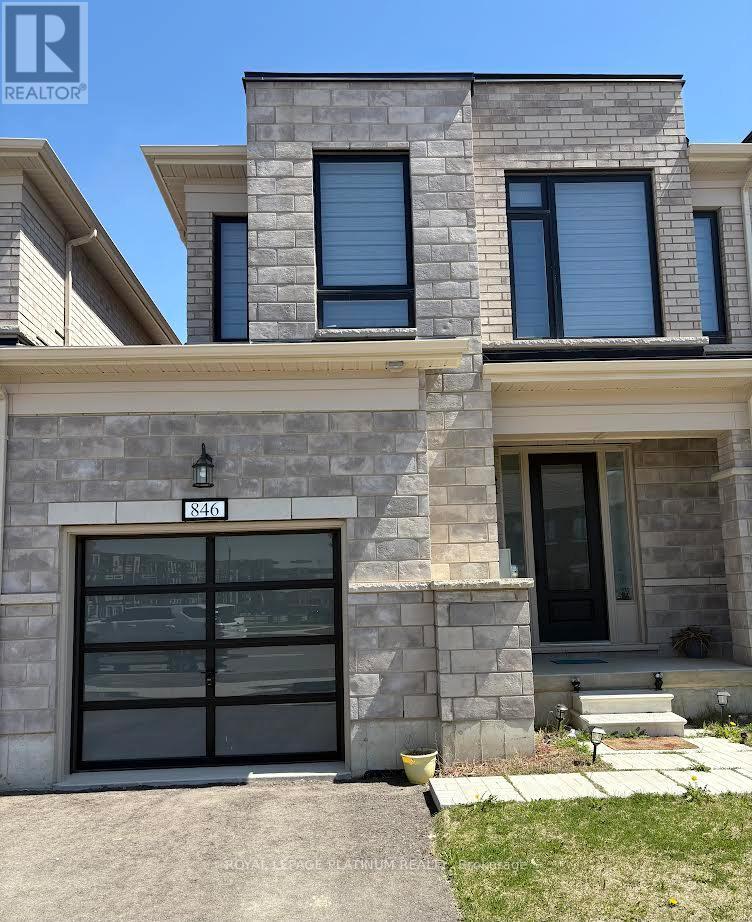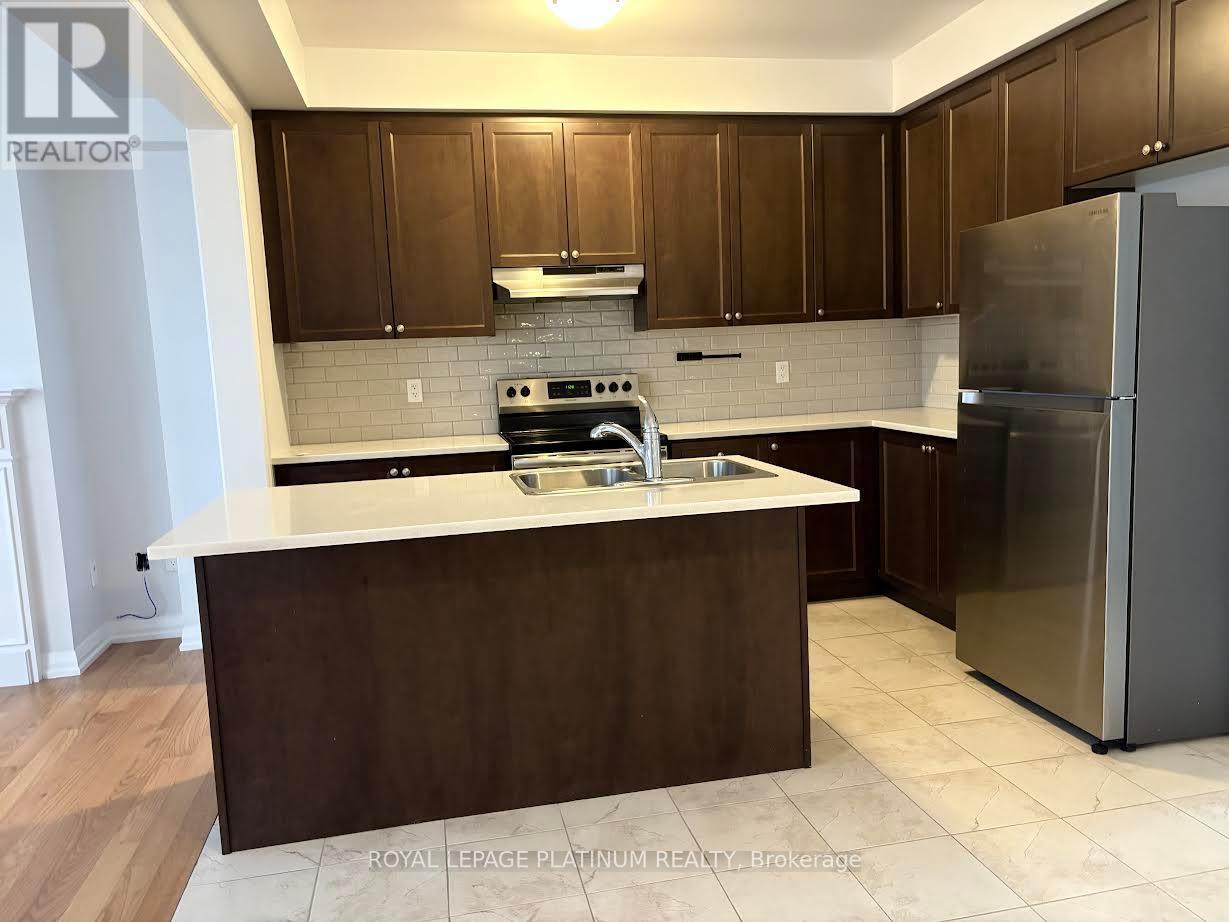289-597-1980
infolivingplus@gmail.com
846 Sobeski Avenue Woodstock, Ontario N4T 0P2
4 Bedroom
3 Bathroom
1500 - 2000 sqft
Fireplace
Central Air Conditioning
Forced Air
$715,000
Townhouse Located On Quiet Street For sale in the Havelock corners Woodstock. 4 Bedrooms & 3 Washrooms. Fully Upgraded Kitchen With Stainless Steel Appliances, Hardwood On Main Floor & Hallway With Oak Stairs. A.C , Gas Fireplace. 2nd Floor Laundry. Granite Counter Tops In Kitchen & Bathrooms. Close To All Amenities. Few Mins Drives To Hwy 401 & Toyota Plant. (id:50787)
Property Details
| MLS® Number | X12116506 |
| Property Type | Single Family |
| Parking Space Total | 2 |
Building
| Bathroom Total | 3 |
| Bedrooms Above Ground | 4 |
| Bedrooms Total | 4 |
| Appliances | Central Vacuum, All |
| Basement Development | Unfinished |
| Basement Type | N/a (unfinished) |
| Construction Style Attachment | Attached |
| Cooling Type | Central Air Conditioning |
| Exterior Finish | Brick, Stone |
| Fireplace Present | Yes |
| Foundation Type | Poured Concrete |
| Half Bath Total | 1 |
| Heating Fuel | Natural Gas |
| Heating Type | Forced Air |
| Stories Total | 2 |
| Size Interior | 1500 - 2000 Sqft |
| Type | Row / Townhouse |
| Utility Water | Municipal Water |
Parking
| Attached Garage | |
| Garage |
Land
| Acreage | No |
| Sewer | Sanitary Sewer |
| Size Depth | 108 Ft ,2 In |
| Size Frontage | 26 Ft |
| Size Irregular | 26 X 108.2 Ft |
| Size Total Text | 26 X 108.2 Ft |
Rooms
| Level | Type | Length | Width | Dimensions |
|---|---|---|---|---|
| Second Level | Primary Bedroom | 4.01 m | 4.32 m | 4.01 m x 4.32 m |
| Second Level | Bedroom 2 | 3.3 m | 2.69 m | 3.3 m x 2.69 m |
| Second Level | Bedroom 3 | 3.3 m | 2.72 m | 3.3 m x 2.72 m |
| Second Level | Bedroom 4 | 3.12 m | 2.92 m | 3.12 m x 2.92 m |
| Second Level | Laundry Room | 1.7 m | 1.68 m | 1.7 m x 1.68 m |
| Main Level | Kitchen | 3.48 m | 2.67 m | 3.48 m x 2.67 m |
| Main Level | Great Room | 3.3 m | 5.74 m | 3.3 m x 5.74 m |
| Main Level | Dining Room | 3.51 m | 2.11 m | 3.51 m x 2.11 m |
| Main Level | Bathroom | Measurements not available |
https://www.realtor.ca/real-estate/28243666/846-sobeski-avenue-woodstock







