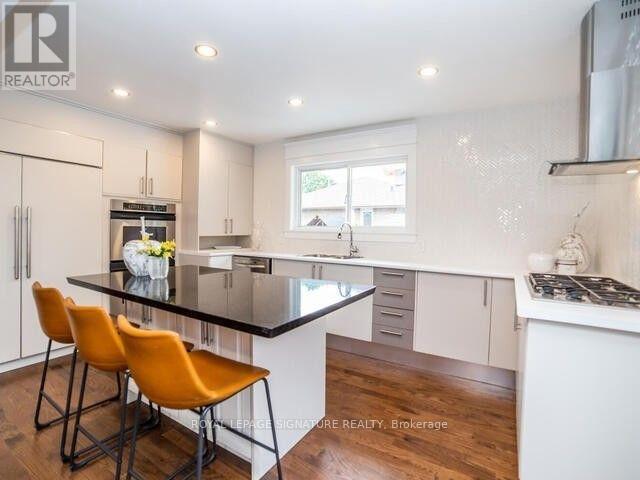289-597-1980
infolivingplus@gmail.com
843 Myers Street Oshawa (Lakeview), Ontario L1H 5N2
3 Bedroom
1 Bathroom
700 - 1100 sqft
Bungalow
Fireplace
Central Air Conditioning
Forced Air
$2,250 Monthly
Discover this beautifully renovated main floor unit offering three generously sized bedrooms and a spacious, modern kitchen perfect for everyday living and entertaining. The unit features a bright and welcoming living room, private ensuite laundry for added convenience, and exclusive use of two parking spaces. Additional storage is available in the shared outdoor shed.Ideally located just minutes from schools, shopping, and public transit, this home offers both comfort and convenience. Tenants are responsible for 70% of monthly utility costs. Note - a new deck was recently installed for access to backyard from the primary bedroom. (id:50787)
Property Details
| MLS® Number | E12124895 |
| Property Type | Single Family |
| Community Name | Lakeview |
| Features | In Suite Laundry |
| Parking Space Total | 2 |
Building
| Bathroom Total | 1 |
| Bedrooms Above Ground | 3 |
| Bedrooms Total | 3 |
| Amenities | Fireplace(s) |
| Appliances | Dishwasher, Dryer, Stove, Washer, Refrigerator |
| Architectural Style | Bungalow |
| Construction Style Attachment | Detached |
| Cooling Type | Central Air Conditioning |
| Exterior Finish | Brick |
| Fireplace Present | Yes |
| Flooring Type | Hardwood, Tile |
| Foundation Type | Block |
| Heating Fuel | Natural Gas |
| Heating Type | Forced Air |
| Stories Total | 1 |
| Size Interior | 700 - 1100 Sqft |
| Type | House |
| Utility Water | Municipal Water |
Parking
| No Garage |
Land
| Acreage | No |
| Sewer | Sanitary Sewer |
Rooms
| Level | Type | Length | Width | Dimensions |
|---|---|---|---|---|
| Main Level | Living Room | 4.67 m | 3.96 m | 4.67 m x 3.96 m |
| Main Level | Kitchen | 4.98 m | 2.99 m | 4.98 m x 2.99 m |
| Main Level | Primary Bedroom | 3.48 m | 2.91 m | 3.48 m x 2.91 m |
| Main Level | Bedroom 2 | 3.48 m | 3.07 m | 3.48 m x 3.07 m |
| Main Level | Bedroom 3 | 2.88 m | 2.72 m | 2.88 m x 2.72 m |
https://www.realtor.ca/real-estate/28261281/843-myers-street-oshawa-lakeview-lakeview













