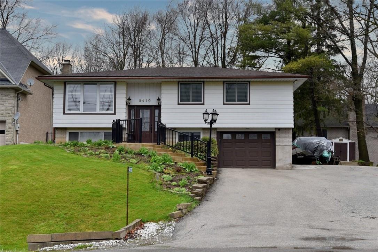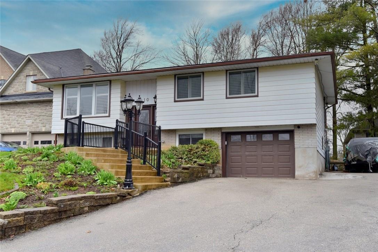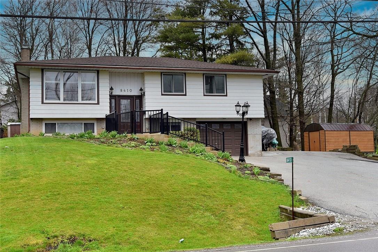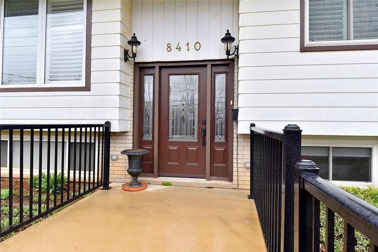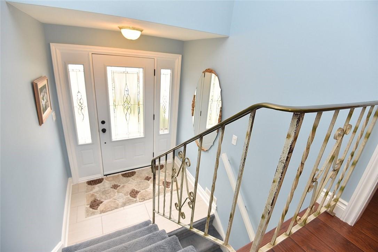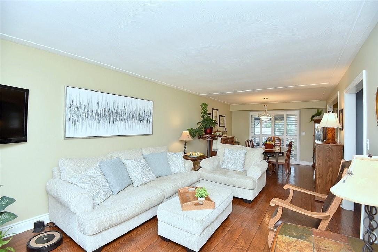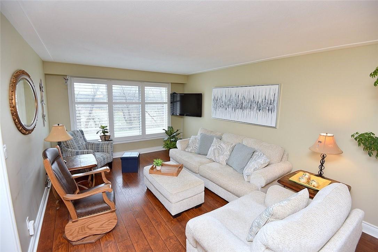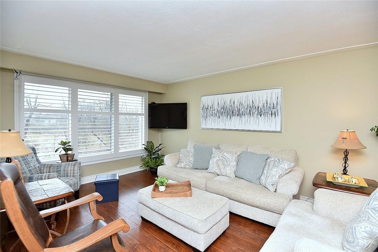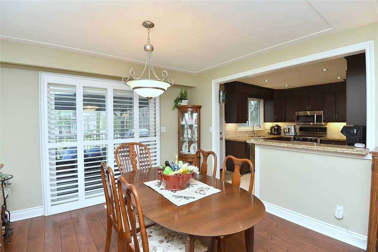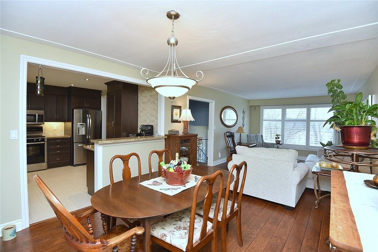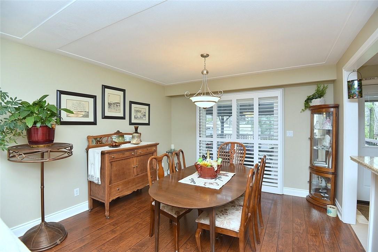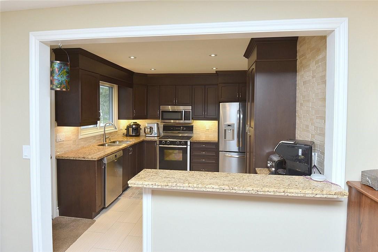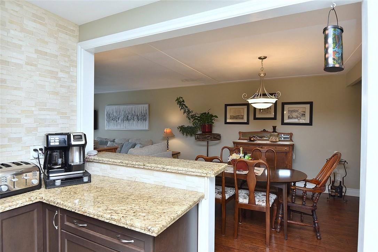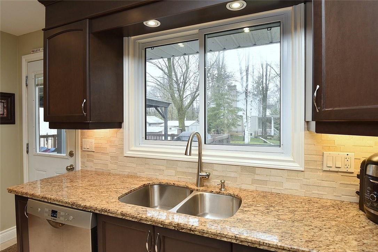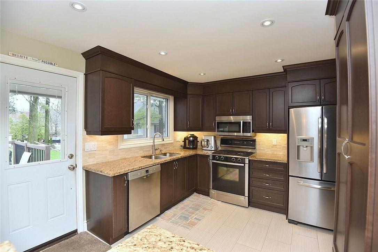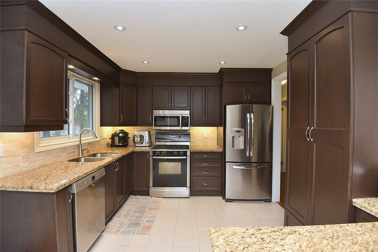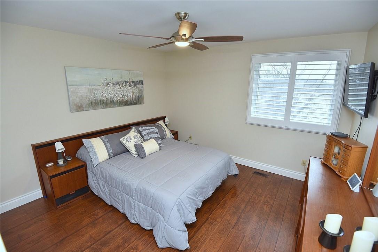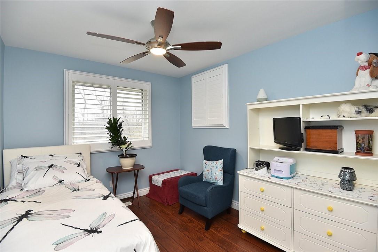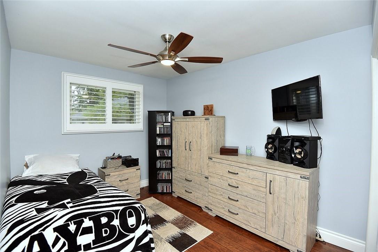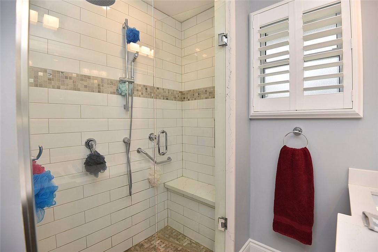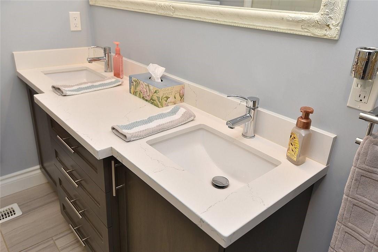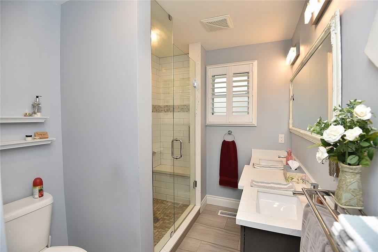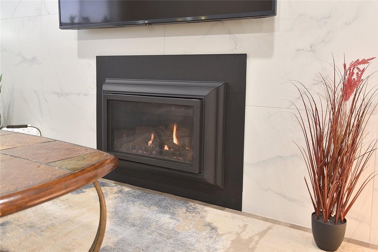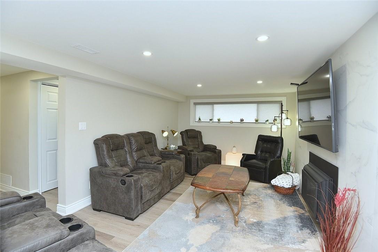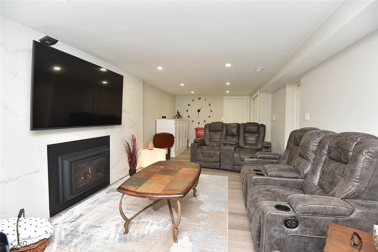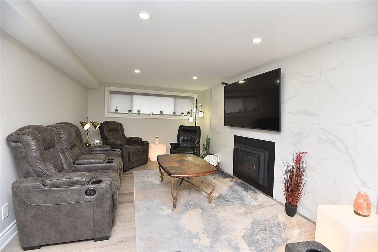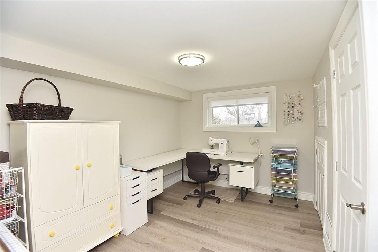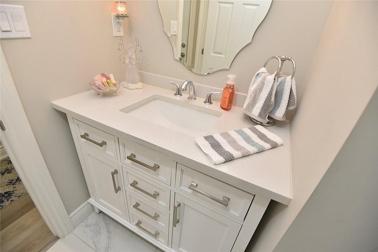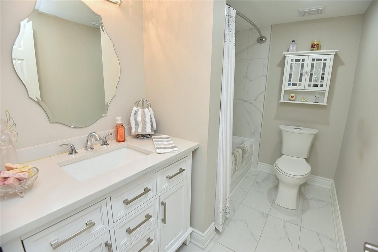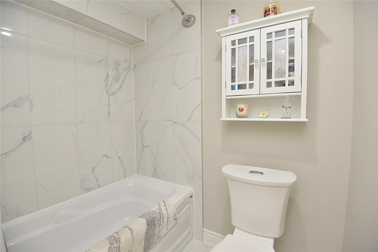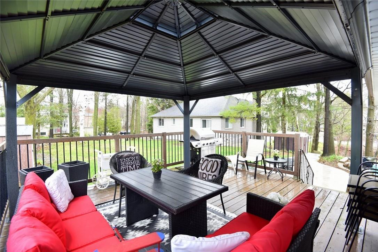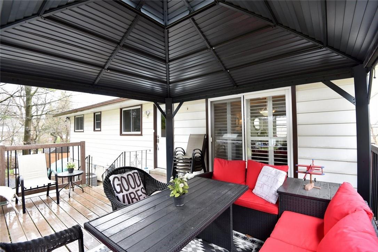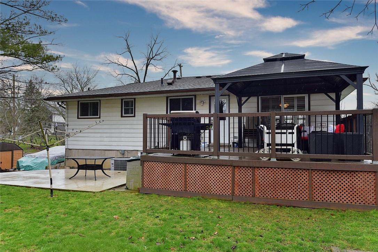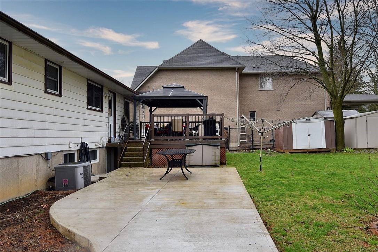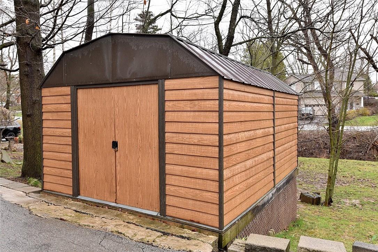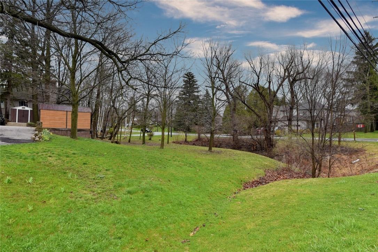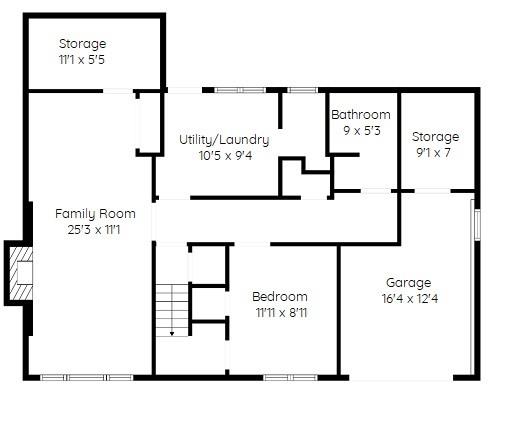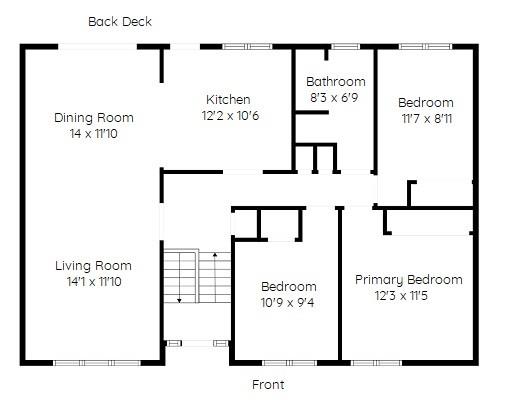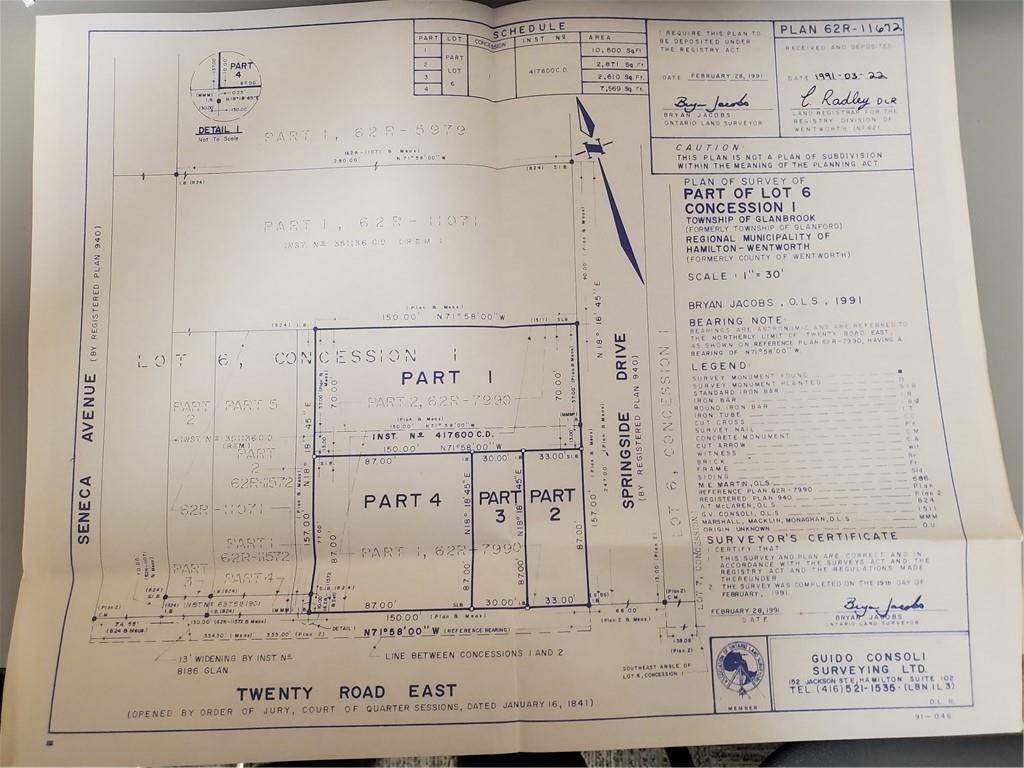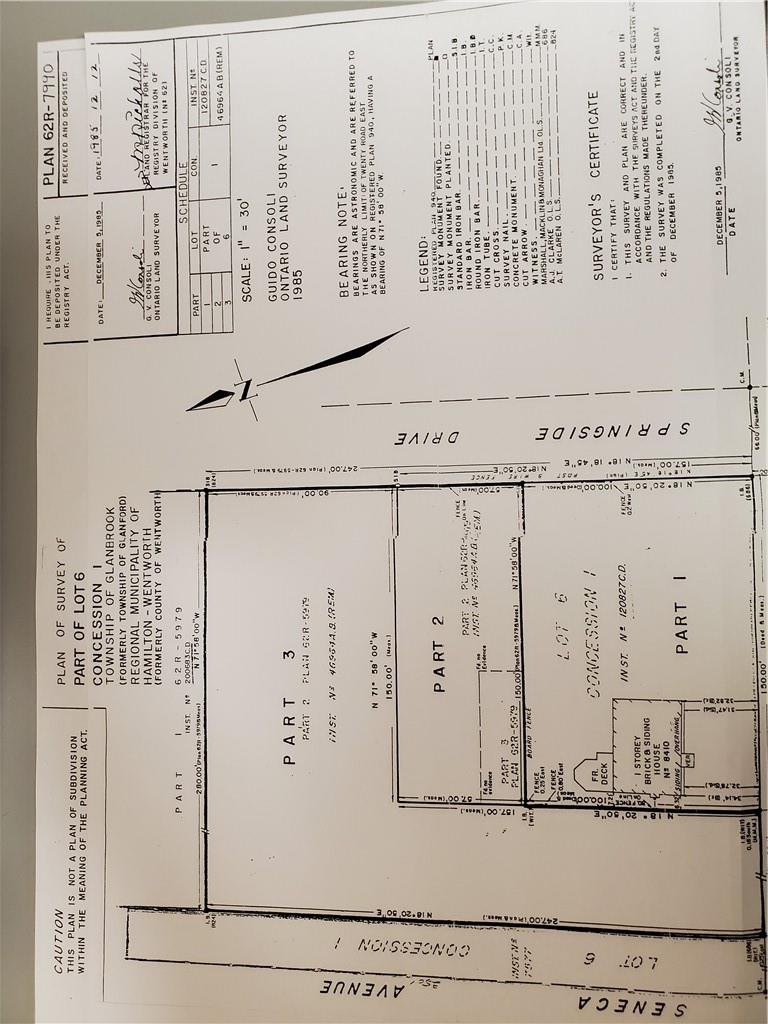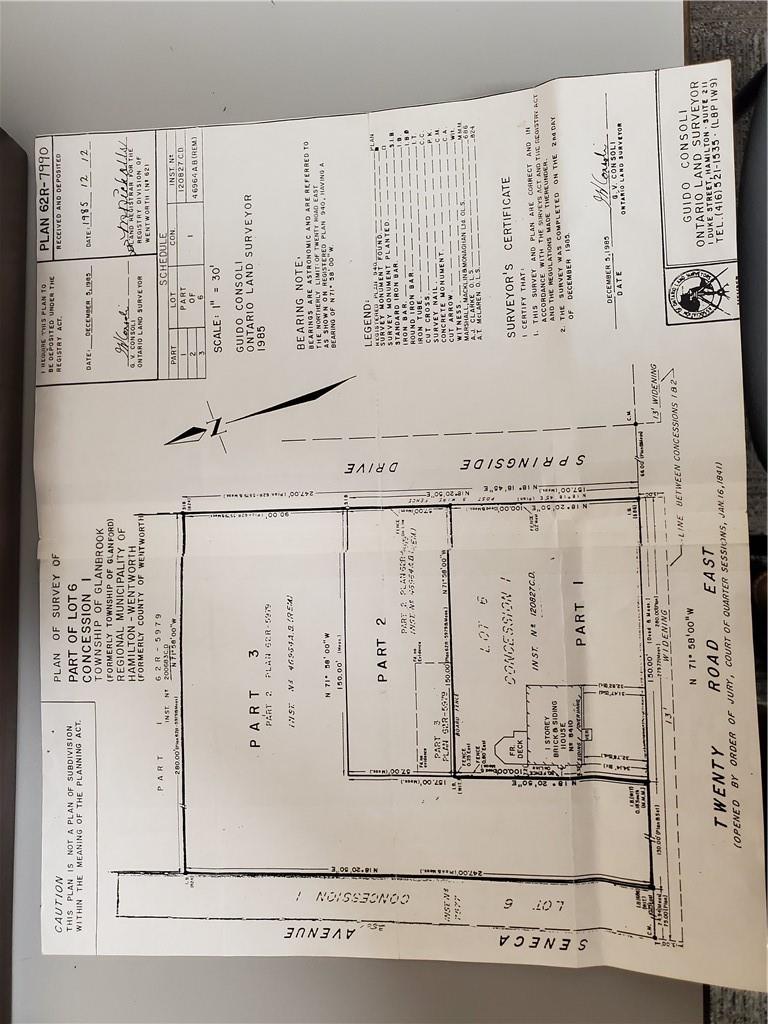4 Bedroom
2 Bathroom
1260 sqft
Fireplace
Central Air Conditioning
Forced Air
$999,000
Welcome home to 8410 Twenty Road! This fully renovated and lovingly cared for raised bungalow offers all the must haves and modern conveniences. Situated on a picturesque lot with mature Oak and Walnut trees with the possibility of severance and parking for 7 cars, along with a trailer plug hook up. The extensive list of upgrades include a stunning kitchen with custom granite countertops and marble backsplash, a full second bath added to the lower level, high end laminate flooring, gas fireplace set against a gorgeous accent wall, and low maintenance California shutters. Access to the rear deck by either the kitchen or dining room patio sliders is perfect for large gathering and entertaining, with an all weather 12 x 12 Gazebo included. (id:50787)
Property Details
|
MLS® Number
|
H4191194 |
|
Property Type
|
Single Family |
|
Amenities Near By
|
Golf Course, Hospital, Public Transit, Recreation, Schools |
|
Community Features
|
Community Centre |
|
Equipment Type
|
Water Heater |
|
Features
|
Park Setting, Park/reserve, Golf Course/parkland, Double Width Or More Driveway, Paved Driveway, Carpet Free, Gazebo |
|
Parking Space Total
|
8 |
|
Rental Equipment Type
|
Water Heater |
Building
|
Bathroom Total
|
2 |
|
Bedrooms Above Ground
|
3 |
|
Bedrooms Below Ground
|
1 |
|
Bedrooms Total
|
4 |
|
Appliances
|
Dishwasher, Dryer, Freezer, Microwave, Refrigerator, Stove, Washer |
|
Basement Development
|
Finished |
|
Basement Type
|
Full (finished) |
|
Constructed Date
|
1970 |
|
Construction Style Attachment
|
Detached |
|
Cooling Type
|
Central Air Conditioning |
|
Exterior Finish
|
Brick, Vinyl Siding |
|
Fireplace Fuel
|
Gas |
|
Fireplace Present
|
Yes |
|
Fireplace Type
|
Other - See Remarks |
|
Foundation Type
|
Poured Concrete |
|
Heating Fuel
|
Natural Gas |
|
Heating Type
|
Forced Air |
|
Size Exterior
|
1260 Sqft |
|
Size Interior
|
1260 Sqft |
|
Type
|
House |
|
Utility Water
|
Municipal Water |
Parking
Land
|
Acreage
|
No |
|
Land Amenities
|
Golf Course, Hospital, Public Transit, Recreation, Schools |
|
Sewer
|
Municipal Sewage System |
|
Size Depth
|
87 Ft |
|
Size Frontage
|
150 Ft |
|
Size Irregular
|
150 X 87 |
|
Size Total Text
|
150 X 87|under 1/2 Acre |
|
Zoning Description
|
Er-085 |
Rooms
| Level |
Type |
Length |
Width |
Dimensions |
|
Sub-basement |
Bedroom |
|
|
11' 11'' x 8' 11'' |
|
Sub-basement |
4pc Bathroom |
|
|
9' '' x 5' 3'' |
|
Sub-basement |
Utility Room |
|
|
10' 5'' x 9' 4'' |
|
Sub-basement |
Storage |
|
|
11' 1'' x 2' 5'' |
|
Sub-basement |
Family Room |
|
|
25' 3'' x 11' 1'' |
|
Ground Level |
Bedroom |
|
|
10' 9'' x 9' 4'' |
|
Ground Level |
Primary Bedroom |
|
|
12' 3'' x 11' 5'' |
|
Ground Level |
Bedroom |
|
|
11' 7'' x 8' 11'' |
|
Ground Level |
4pc Bathroom |
|
|
8' 3'' x 6' 9'' |
|
Ground Level |
Kitchen |
|
|
12' 2'' x 10' 6'' |
|
Ground Level |
Dining Room |
|
|
14' '' x 11' 10'' |
|
Ground Level |
Living Room |
|
|
14' 1'' x 11' 10'' |
https://www.realtor.ca/real-estate/26771394/8410-twenty-road-e-hamilton

