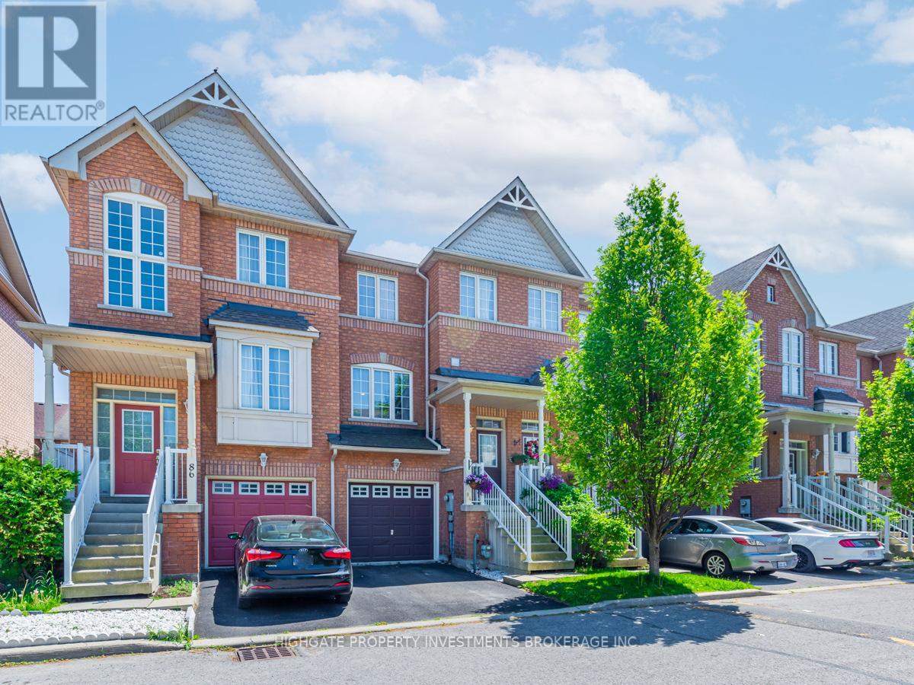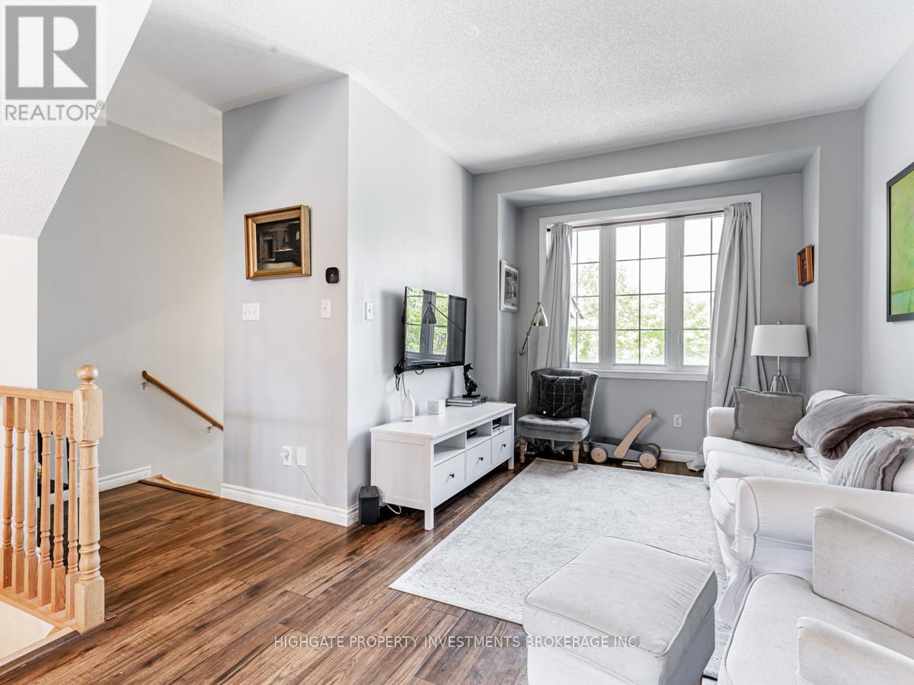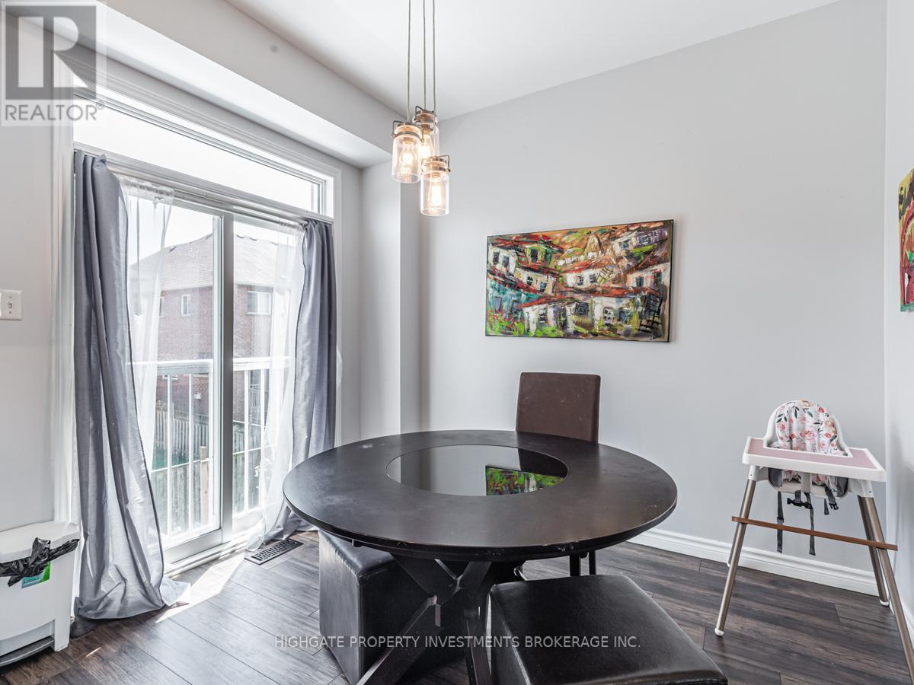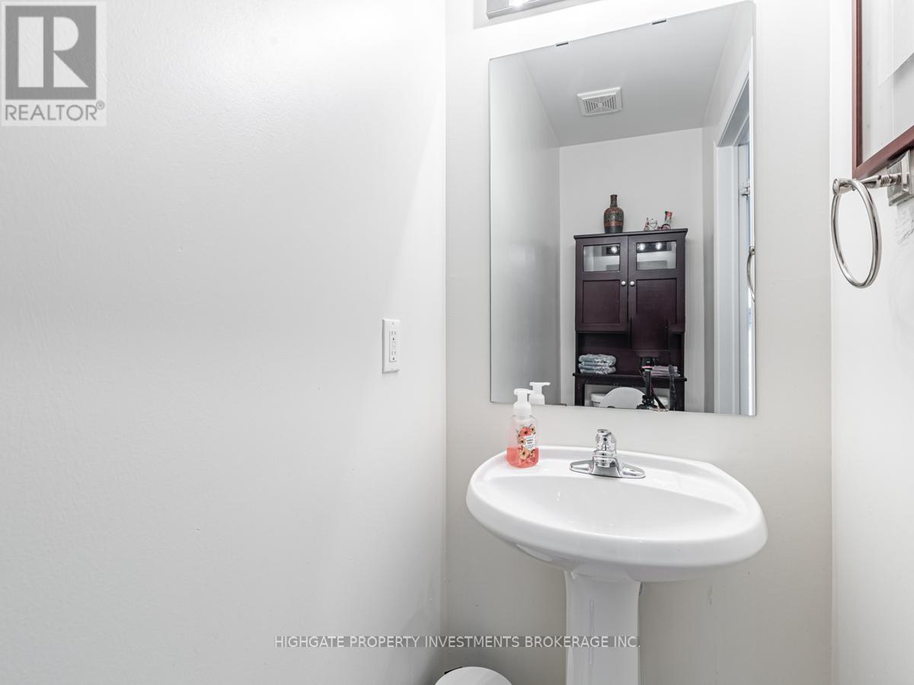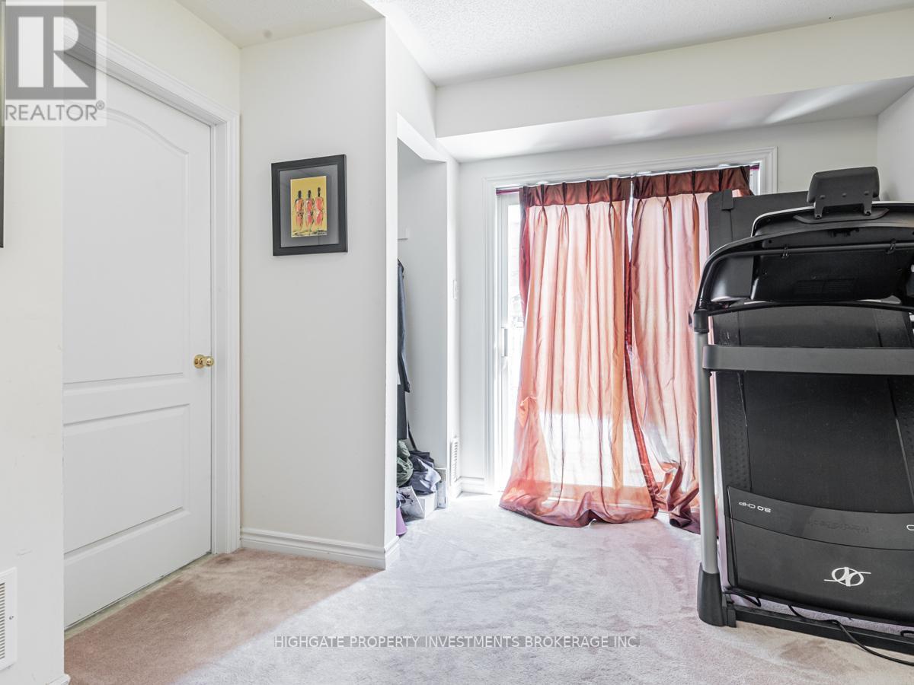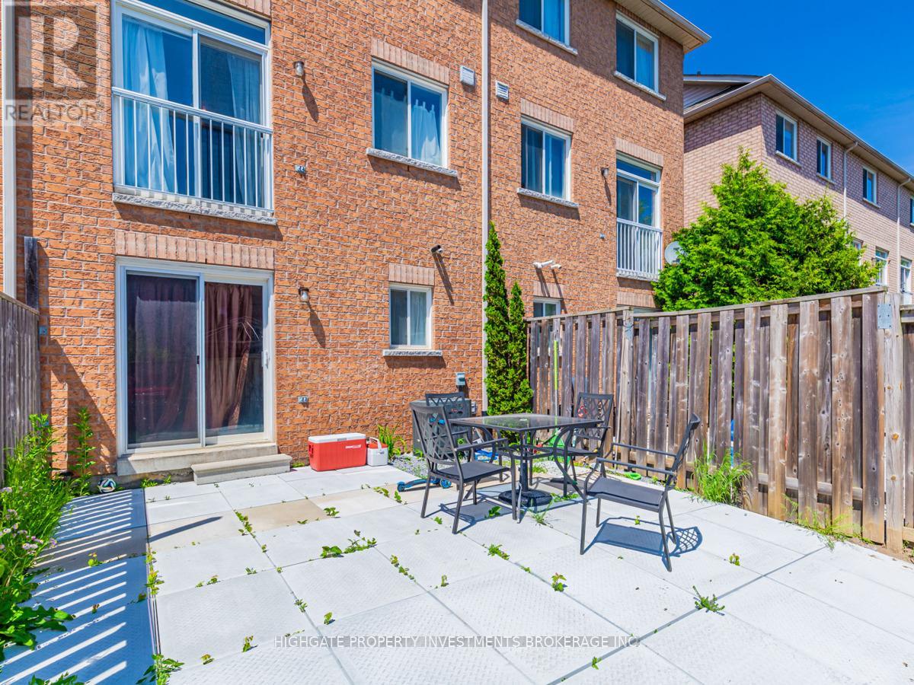289-597-1980
infolivingplus@gmail.com
84 Wilkie Lane Ajax (South East), Ontario L1S 7S4
4 Bedroom
4 Bathroom
Central Air Conditioning
Forced Air
$2,750 Monthly
Bright & Spacious 3 Bed 3 Bath @ Bayly/Salem. Open Concept Floor Plan W/ Premium & Modern Finishes. Numerous Windows - Lots Of Natural Sunlight! Spacious Living & Dining W/ Hardwood Flooring & Overhead Lighting. Kitchen W/ Eat-In Area, Window, Ample Cabinetry, Track Lights & W/O To Balc. Master Retreat W/ 3 Pc Ensuite, Soft Broadloom With Large Closet. 2nd & 3rd Bdrm W/ Large Windows, Large Closets & Broadloom. Rec Area In Bsmt - Perfect Work From Home Space (id:50787)
Property Details
| MLS® Number | E12070439 |
| Property Type | Single Family |
| Community Name | South East |
| Parking Space Total | 2 |
Building
| Bathroom Total | 4 |
| Bedrooms Above Ground | 3 |
| Bedrooms Below Ground | 1 |
| Bedrooms Total | 4 |
| Appliances | Dishwasher, Dryer, Stove, Washer, Refrigerator |
| Basement Development | Finished |
| Basement Features | Walk Out |
| Basement Type | N/a (finished) |
| Construction Style Attachment | Attached |
| Cooling Type | Central Air Conditioning |
| Exterior Finish | Brick |
| Flooring Type | Hardwood, Carpeted, Tile |
| Foundation Type | Concrete, Block |
| Half Bath Total | 2 |
| Heating Fuel | Natural Gas |
| Heating Type | Forced Air |
| Stories Total | 3 |
| Type | Row / Townhouse |
| Utility Water | Municipal Water |
Parking
| Garage |
Land
| Acreage | No |
| Sewer | Sanitary Sewer |
Rooms
| Level | Type | Length | Width | Dimensions |
|---|---|---|---|---|
| Second Level | Primary Bedroom | 5 m | 3.2 m | 5 m x 3.2 m |
| Second Level | Bedroom 2 | 3.5 m | 3.1 m | 3.5 m x 3.1 m |
| Second Level | Bedroom 3 | 3.4 m | 3.1 m | 3.4 m x 3.1 m |
| Lower Level | Recreational, Games Room | 3.4 m | 3.1 m | 3.4 m x 3.1 m |
| Lower Level | Laundry Room | Measurements not available | ||
| Main Level | Living Room | 5.78 m | 3.03 m | 5.78 m x 3.03 m |
| Main Level | Dining Room | 5.78 m | 3.03 m | 5.78 m x 3.03 m |
| Main Level | Kitchen | 5.4 m | 3.03 m | 5.4 m x 3.03 m |
https://www.realtor.ca/real-estate/28139433/84-wilkie-lane-ajax-south-east-south-east


