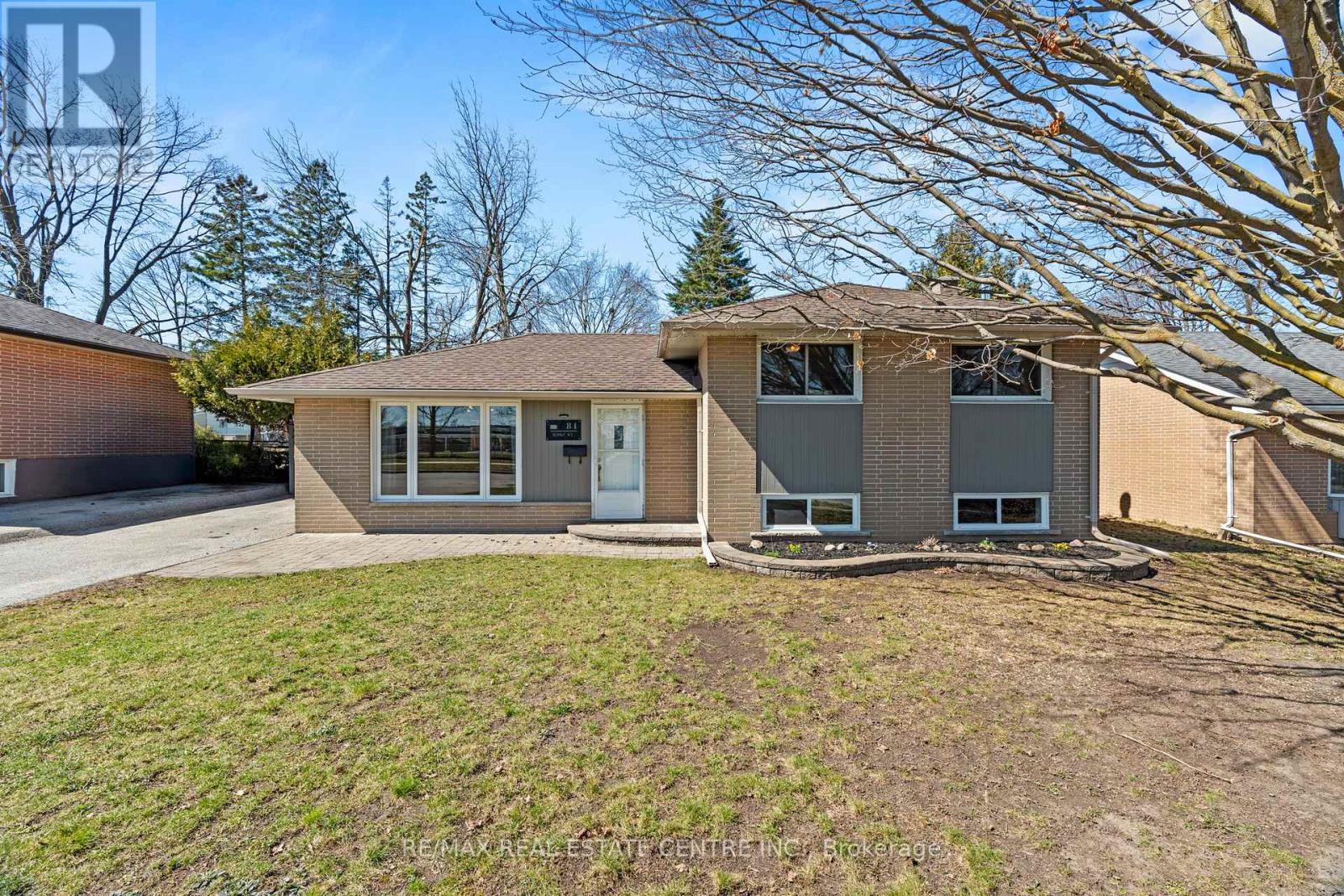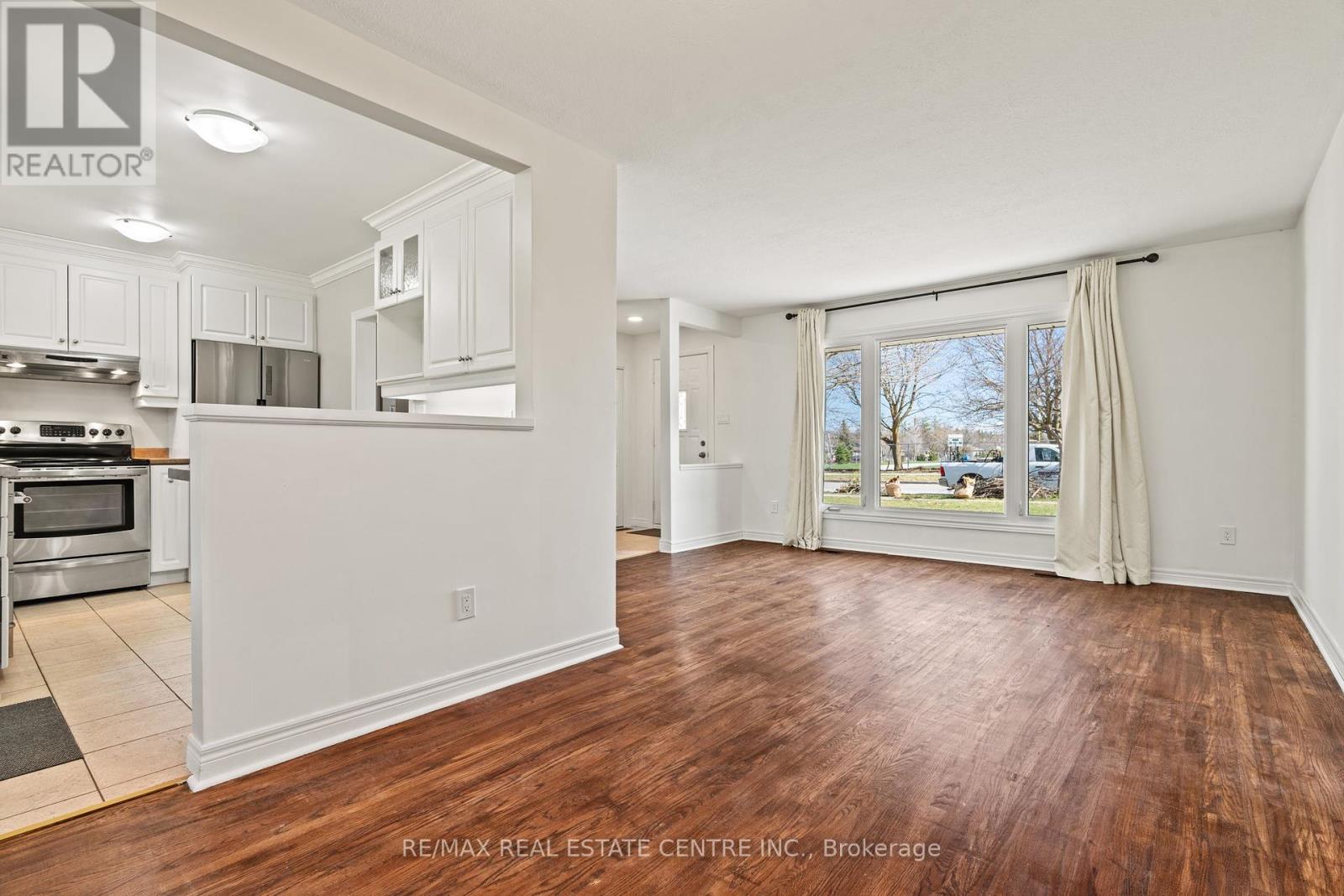3 Bedroom
1 Bathroom
1100 - 1500 sqft
Fireplace
Central Air Conditioning
Forced Air
$699,900
Beautifully maintained, detached home in charming East-End Barrie, set in a large, private yard.Includes large modern deck and large garden shed. The updated kitchen is a chef's delight, featuringstainless steel appliances and a double sink beneath a picturesque window, plus a bonus nook for additional kitchen essentials. Separate living room & dining room with elegant hardwood floors.3 spacious bedrooms with hardwood flooring, and an updated, modern bathroom. Expansive and cozy rec room, complete with above-grade windows and a fireplace that's perfect for creating cherished memories. Recently Painted in beautiful, neutral colors, providing a blank canvas for your personal touch. Ideally situated, this home is just steps from schools, and only a few minutes from the lake,Highway 400, shopping, and all essential amenities.For more visit 84rose.com. (id:50787)
Property Details
|
MLS® Number
|
S12099351 |
|
Property Type
|
Single Family |
|
Community Name
|
Wellington |
|
Parking Space Total
|
3 |
Building
|
Bathroom Total
|
1 |
|
Bedrooms Above Ground
|
3 |
|
Bedrooms Total
|
3 |
|
Appliances
|
Range, Dishwasher, Dryer, Stove, Washer, Refrigerator |
|
Basement Development
|
Finished |
|
Basement Type
|
N/a (finished) |
|
Construction Style Attachment
|
Detached |
|
Construction Style Split Level
|
Sidesplit |
|
Cooling Type
|
Central Air Conditioning |
|
Exterior Finish
|
Brick |
|
Fireplace Present
|
Yes |
|
Flooring Type
|
Hardwood, Ceramic, Laminate |
|
Foundation Type
|
Brick |
|
Heating Fuel
|
Natural Gas |
|
Heating Type
|
Forced Air |
|
Size Interior
|
1100 - 1500 Sqft |
|
Type
|
House |
|
Utility Water
|
Municipal Water |
Parking
Land
|
Acreage
|
No |
|
Sewer
|
Sanitary Sewer |
|
Size Depth
|
135 Ft |
|
Size Frontage
|
60 Ft |
|
Size Irregular
|
60 X 135 Ft |
|
Size Total Text
|
60 X 135 Ft |
Rooms
| Level |
Type |
Length |
Width |
Dimensions |
|
Second Level |
Primary Bedroom |
3.55 m |
3.5 m |
3.55 m x 3.5 m |
|
Second Level |
Bedroom 2 |
3.05 m |
3 m |
3.05 m x 3 m |
|
Second Level |
Bedroom 3 |
3.05 m |
2.7 m |
3.05 m x 2.7 m |
|
Basement |
Laundry Room |
5.4 m |
5.2 m |
5.4 m x 5.2 m |
|
Main Level |
Living Room |
4.42 m |
4.21 m |
4.42 m x 4.21 m |
|
Main Level |
Dining Room |
2.74 m |
2.74 m |
2.74 m x 2.74 m |
|
Main Level |
Kitchen |
3.96 m |
2.74 m |
3.96 m x 2.74 m |
|
In Between |
Family Room |
5.52 m |
4.33 m |
5.52 m x 4.33 m |
https://www.realtor.ca/real-estate/28204721/84-rose-street-n-barrie-wellington-wellington










































