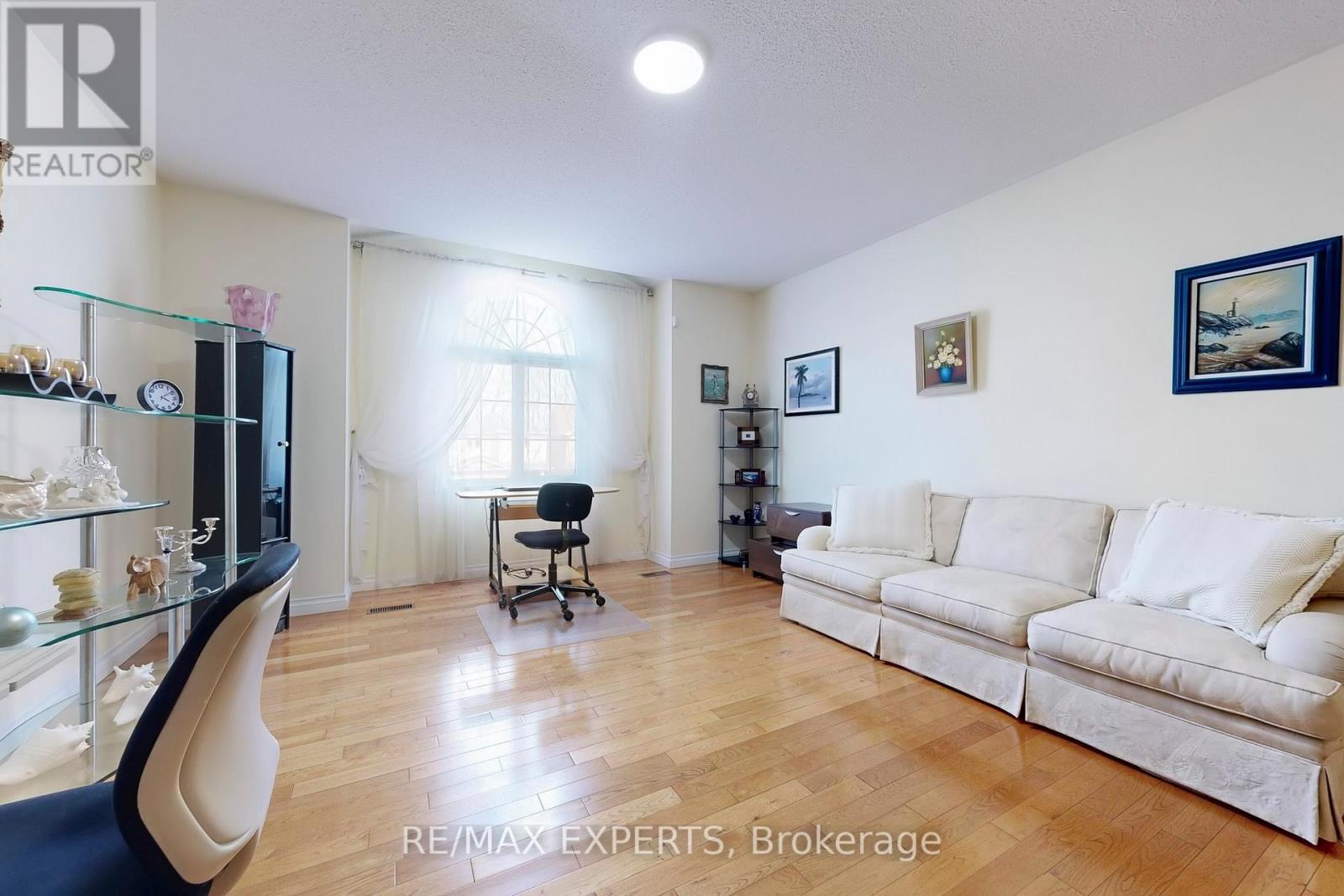289-597-1980
infolivingplus@gmail.com
84 Piperbrook Crescent Toronto (West Hill), Ontario M1E 5G9
3 Bedroom
3 Bathroom
1500 - 2000 sqft
Central Air Conditioning
Forced Air
$999,900
Absolutely charming detached home backing onto a serene ravine in one of Scarborough's quietest pockets! This bright and spacious 3-bedroom home is flooded with natural light, feat hardwood floors, upgraded windows throughout and a versatile family room on the mid-level - perfect for relaxing or entertaining. Enjoy a private backyard oasis with no neighbours behind, ideal for nature lovers. Immaculately maintained with thoughtful updates, this home offers comfort, privacy, and tranquility, all while being close to schools, parks, transit, and shopping. A rare gem in a peaceful, family-friendly neighbourhood (id:50787)
Property Details
| MLS® Number | E12124232 |
| Property Type | Single Family |
| Community Name | West Hill |
| Features | Carpet Free |
| Parking Space Total | 4 |
| Structure | Porch |
Building
| Bathroom Total | 3 |
| Bedrooms Above Ground | 3 |
| Bedrooms Total | 3 |
| Appliances | Dishwasher, Dryer, Hood Fan, Water Heater, Stove, Washer, Refrigerator |
| Basement Type | Full |
| Construction Style Attachment | Detached |
| Cooling Type | Central Air Conditioning |
| Exterior Finish | Brick |
| Flooring Type | Hardwood, Ceramic |
| Foundation Type | Concrete |
| Half Bath Total | 1 |
| Heating Fuel | Natural Gas |
| Heating Type | Forced Air |
| Stories Total | 2 |
| Size Interior | 1500 - 2000 Sqft |
| Type | House |
| Utility Water | Municipal Water |
Parking
| Garage |
Land
| Acreage | No |
| Sewer | Sanitary Sewer |
| Size Depth | 114 Ft |
| Size Frontage | 29 Ft |
| Size Irregular | 29 X 114 Ft |
| Size Total Text | 29 X 114 Ft |
Rooms
| Level | Type | Length | Width | Dimensions |
|---|---|---|---|---|
| Second Level | Primary Bedroom | 4.8 m | 3.65 m | 4.8 m x 3.65 m |
| Second Level | Bedroom 2 | 3.4 m | 3.05 m | 3.4 m x 3.05 m |
| Second Level | Bedroom 3 | 3.3 m | 3.1 m | 3.3 m x 3.1 m |
| Main Level | Living Room | 5.4 m | 3 m | 5.4 m x 3 m |
| Main Level | Eating Area | 3.3 m | 3 m | 3.3 m x 3 m |
| Main Level | Kitchen | 3.25 m | 3 m | 3.25 m x 3 m |
| In Between | Family Room | 5.4 m | 4.35 m | 5.4 m x 4.35 m |
https://www.realtor.ca/real-estate/28259863/84-piperbrook-crescent-toronto-west-hill-west-hill



















































