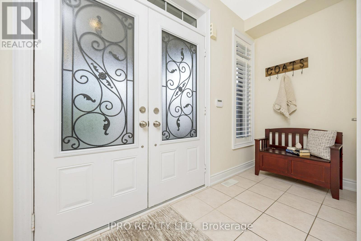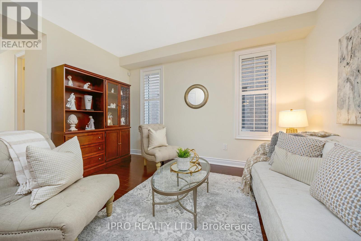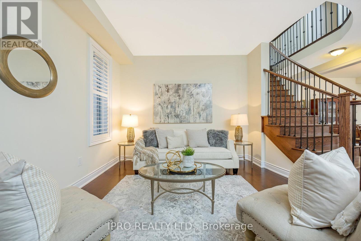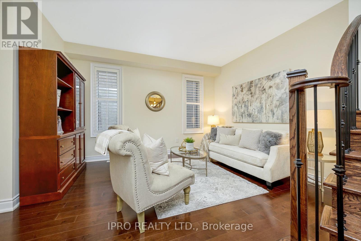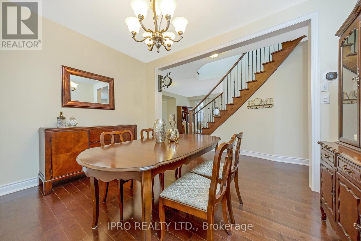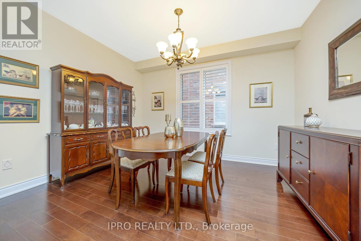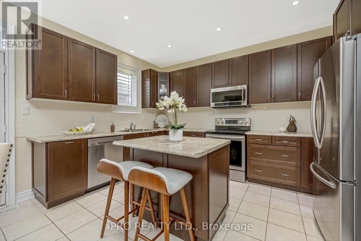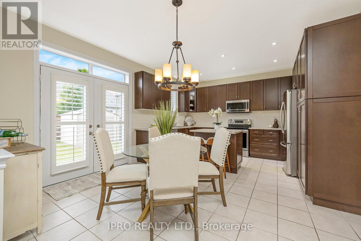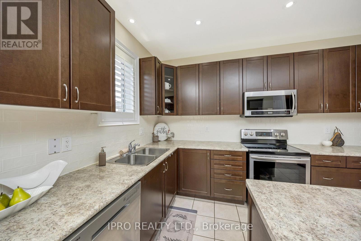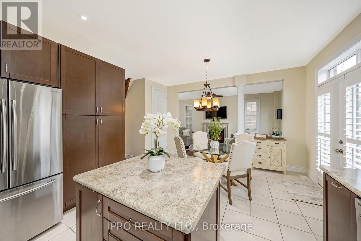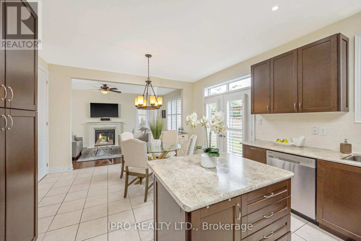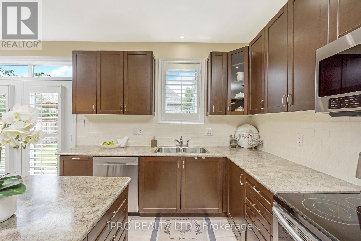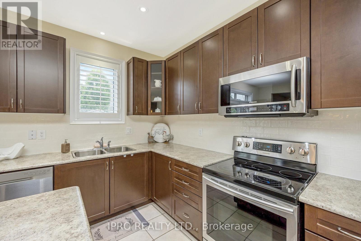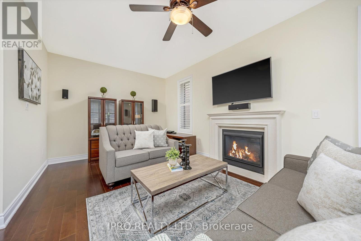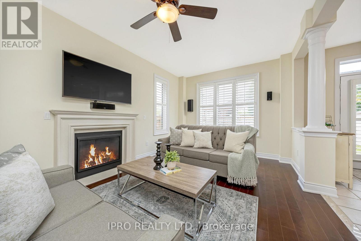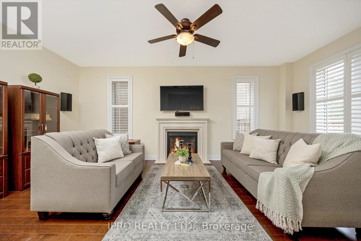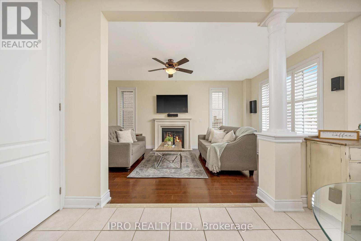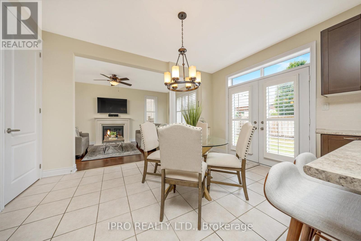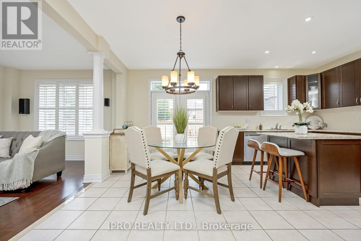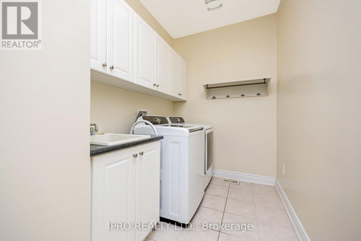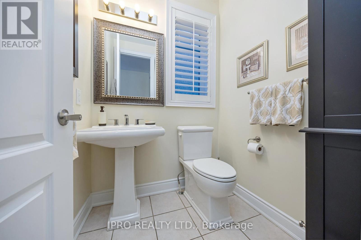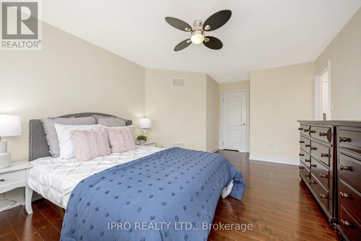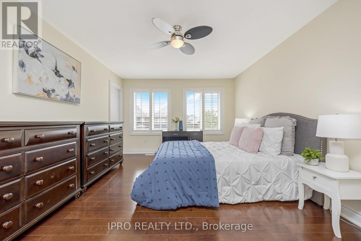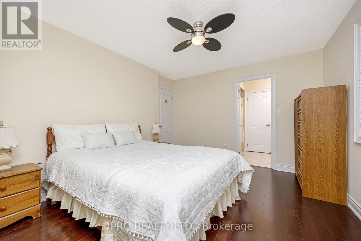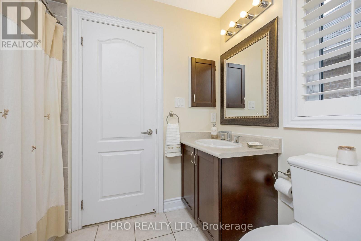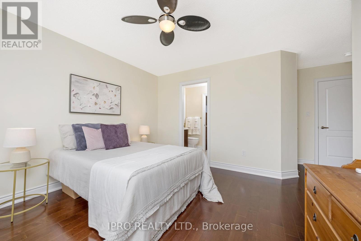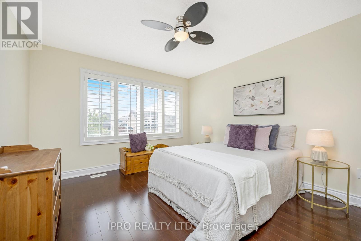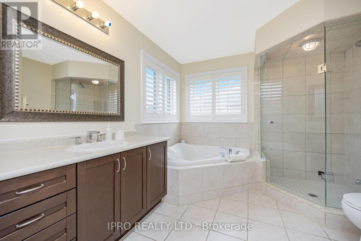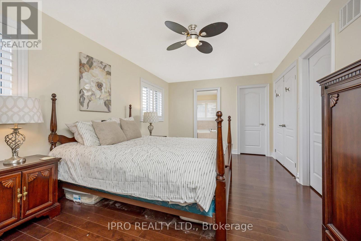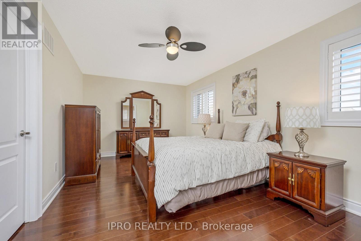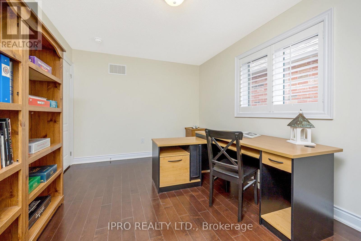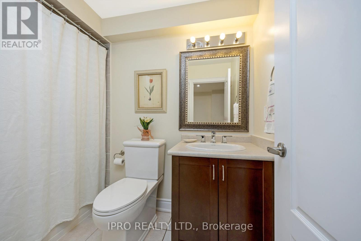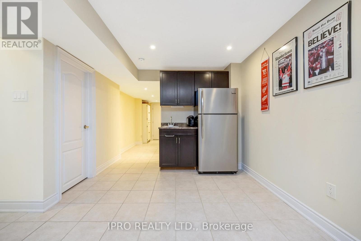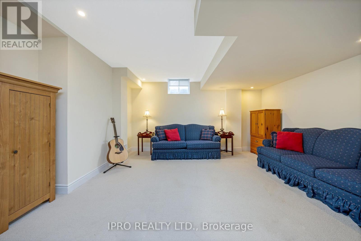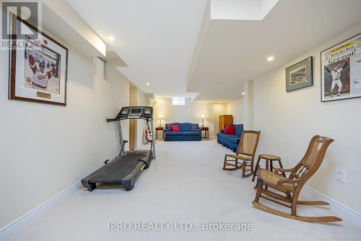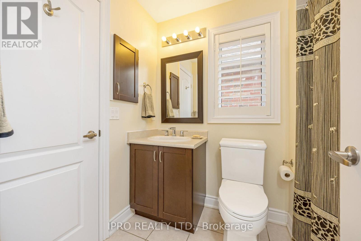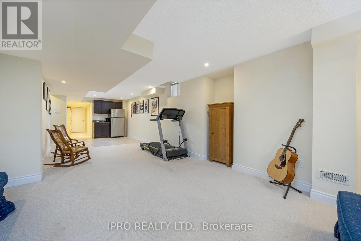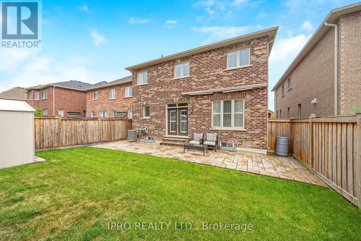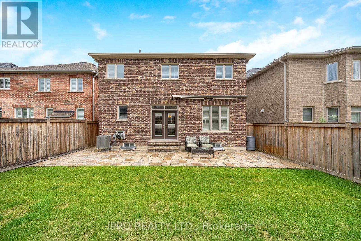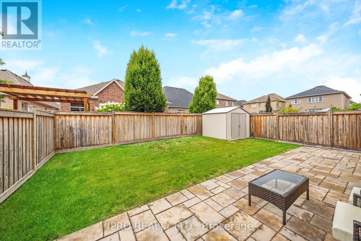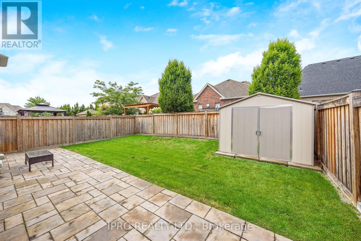5 Bedroom
4 Bathroom
2500 - 3000 sqft
Fireplace
Central Air Conditioning
Forced Air
$1,549,000
5 Bedroom Spectacular Home boasting over 2900 sq feet plus a professional finished Basement. This Fernbrook Beauty has a Large Kitchen with S/S Appliances and Breakfast Bar, 10 ft Ceilings with pot lights, Gas Fireplace, Hardwood Floors and Open Concept, Winding Staircase leads to 5 very large bedrooms, A master with 2 walk-in Closets, Seamless Shower and Large Soaker Tub, 2 additional Jack and Jill washrooms for the other bedrooms, Basement with a 4 piece Bathroom Plenty of storage , open concept and a Bar sink. Pool Size back yard with Patio Stones, Garden Shed and an Attractable awning . Located for easy access out of town but still Close to Schools , Parks, Place of Worship, Rec Centre, Tennis, and Many amenities. (id:50787)
Property Details
|
MLS® Number
|
W12052591 |
|
Property Type
|
Single Family |
|
Community Name
|
Georgetown |
|
Parking Space Total
|
4 |
|
Structure
|
Patio(s), Shed |
Building
|
Bathroom Total
|
4 |
|
Bedrooms Above Ground
|
5 |
|
Bedrooms Total
|
5 |
|
Age
|
6 To 15 Years |
|
Appliances
|
Central Vacuum, Dishwasher, Dryer, Microwave, Stove, Washer, Window Coverings, Refrigerator |
|
Basement Development
|
Finished |
|
Basement Type
|
N/a (finished) |
|
Construction Style Attachment
|
Detached |
|
Cooling Type
|
Central Air Conditioning |
|
Exterior Finish
|
Stone, Stucco |
|
Fireplace Present
|
Yes |
|
Flooring Type
|
Ceramic, Hardwood |
|
Foundation Type
|
Poured Concrete |
|
Half Bath Total
|
1 |
|
Heating Fuel
|
Natural Gas |
|
Heating Type
|
Forced Air |
|
Stories Total
|
2 |
|
Size Interior
|
2500 - 3000 Sqft |
|
Type
|
House |
|
Utility Water
|
Municipal Water |
Parking
Land
|
Acreage
|
No |
|
Fence Type
|
Fully Fenced |
|
Sewer
|
Sanitary Sewer |
|
Size Depth
|
106 Ft |
|
Size Frontage
|
40 Ft |
|
Size Irregular
|
40 X 106 Ft |
|
Size Total Text
|
40 X 106 Ft |
Rooms
| Level |
Type |
Length |
Width |
Dimensions |
|
Second Level |
Primary Bedroom |
5.79 m |
4.08 m |
5.79 m x 4.08 m |
|
Second Level |
Bedroom 2 |
3.05 m |
4.27 m |
3.05 m x 4.27 m |
|
Second Level |
Bedroom 3 |
3.66 m |
5.06 m |
3.66 m x 5.06 m |
|
Second Level |
Bedroom 4 |
3.54 m |
4.21 m |
3.54 m x 4.21 m |
|
Second Level |
Bedroom 5 |
3.72 m |
3.96 m |
3.72 m x 3.96 m |
|
Basement |
Recreational, Games Room |
12.5 m |
4.33 m |
12.5 m x 4.33 m |
|
Main Level |
Kitchen |
2.56 m |
4.27 m |
2.56 m x 4.27 m |
|
Main Level |
Eating Area |
3.05 m |
4.27 m |
3.05 m x 4.27 m |
|
Main Level |
Family Room |
3.35 m |
6.1 m |
3.35 m x 6.1 m |
|
Main Level |
Living Room |
3.35 m |
6.1 m |
3.35 m x 6.1 m |
|
Main Level |
Dining Room |
3.05 m |
3.96 m |
3.05 m x 3.96 m |
https://www.realtor.ca/real-estate/28099459/84-northwest-court-halton-hills-georgetown-georgetown



