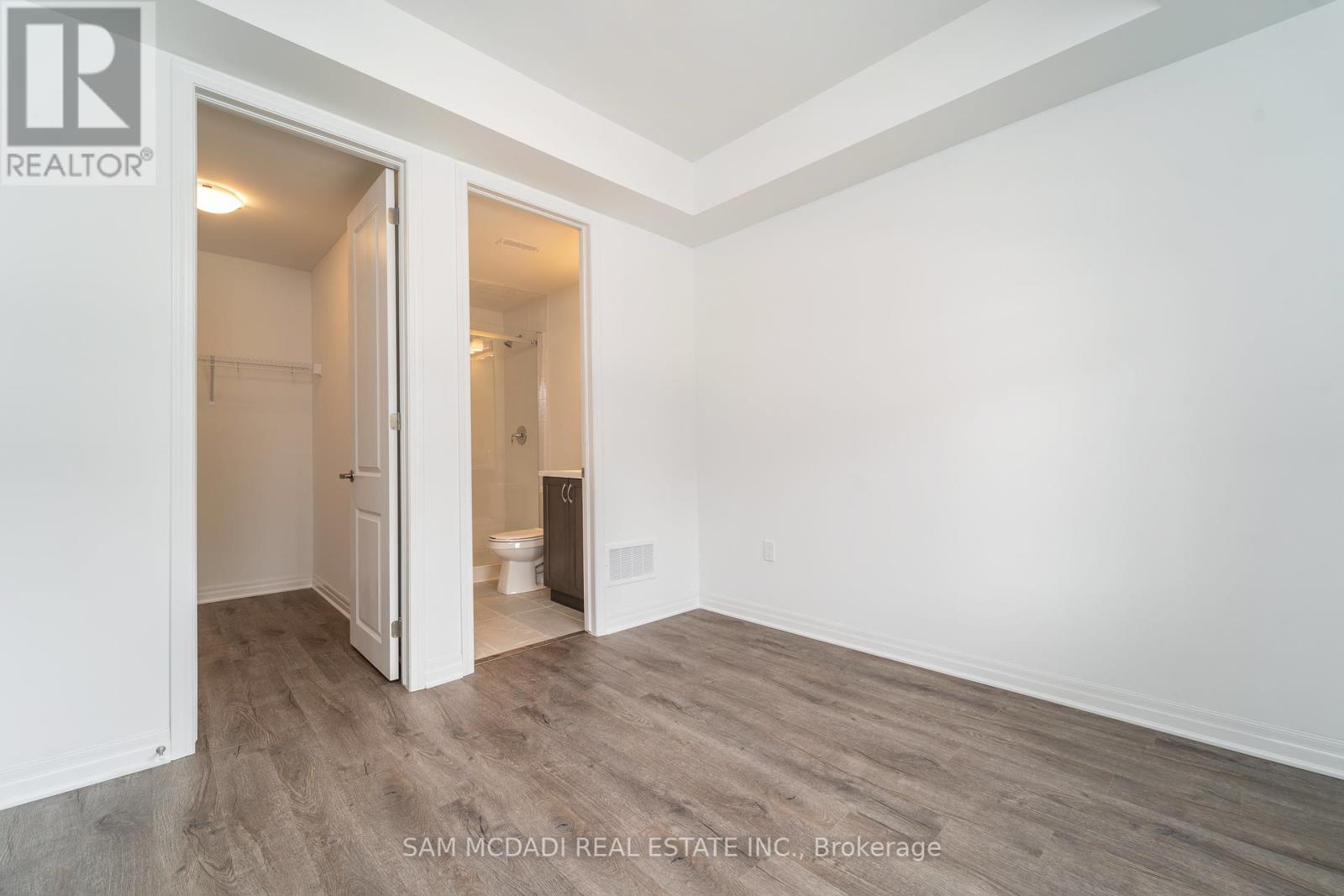4 Bedroom
4 Bathroom
Central Air Conditioning
Forced Air
$3,900 Monthly
Discover this stunning executive Mattamy townhome nestled in the community of Rural Oakville situated among an array of amenities including golf clubs, parks, trails, and renowned schools. This 4 bedroom 4 bathroom home boasts over 2000sqft of modern and comfortable living. As you step inside, you're greeted by soaring smooth ceilings, elegant porcelain tiles and expansive windows that brightens the home with natural light, creating a warm and inviting atmosphere. The main level features the charming kitchen with stainless steel appliances, a center island, quartz countertops, and a pantry for ample storage spaces. Step out onto the open balcony from the dining area to enjoy your morning coffee or the fresh outdoors. Upstairs, your primary bedroom awaits with his and hers closets, a 4 piece ensuite + a tub and serves as a perfect haven for rest and relaxation. 2 additional bedrooms with their own closets and a shared 4 piece bath completes the upper level. The ground floor hosts a 4th bedroom highlighted by it's own 3 piece ensuite and a walk-in closet offering privacy and convenience for guests. Providing ample parking, this home also boasts a 2-car garage! Do not miss the opportunity to call this space home. **** EXTRAS **** Enjoy a quick commute to grocery stores such as: Real Canadian Superstore, Metro, Food Basics. Easy access to major highways 407 + 403, close proximity to Sheridan College via public transits Oakville Transit and GO Transit. (id:50787)
Property Details
|
MLS® Number
|
W9351682 |
|
Property Type
|
Single Family |
|
Community Name
|
Rural Oakville |
|
Amenities Near By
|
Park, Place Of Worship, Schools, Public Transit |
|
Community Features
|
Pet Restrictions, Community Centre |
|
Features
|
Balcony, In Suite Laundry |
|
Parking Space Total
|
2 |
Building
|
Bathroom Total
|
4 |
|
Bedrooms Above Ground
|
4 |
|
Bedrooms Total
|
4 |
|
Amenities
|
Visitor Parking |
|
Appliances
|
Dishwasher, Dryer, Garage Door Opener, Refrigerator, Stove, Washer, Window Coverings |
|
Cooling Type
|
Central Air Conditioning |
|
Exterior Finish
|
Brick Facing, Concrete |
|
Flooring Type
|
Vinyl |
|
Half Bath Total
|
1 |
|
Heating Fuel
|
Natural Gas |
|
Heating Type
|
Forced Air |
|
Stories Total
|
3 |
|
Type
|
Row / Townhouse |
Parking
Land
|
Acreage
|
No |
|
Land Amenities
|
Park, Place Of Worship, Schools, Public Transit |
Rooms
| Level |
Type |
Length |
Width |
Dimensions |
|
Second Level |
Primary Bedroom |
4.06 m |
4.16 m |
4.06 m x 4.16 m |
|
Second Level |
Bedroom 2 |
2.83 m |
3.84 m |
2.83 m x 3.84 m |
|
Second Level |
Bedroom 3 |
2.81 m |
3.49 m |
2.81 m x 3.49 m |
|
Main Level |
Kitchen |
2.87 m |
4.26 m |
2.87 m x 4.26 m |
|
Main Level |
Dining Room |
2.76 m |
4.26 m |
2.76 m x 4.26 m |
|
Main Level |
Living Room |
5.81 m |
4.08 m |
5.81 m x 4.08 m |
|
Ground Level |
Bedroom 4 |
3.14 m |
2.92 m |
3.14 m x 2.92 m |
https://www.realtor.ca/real-estate/27420193/84-kaitting-trail-oakville-rural-oakville

































