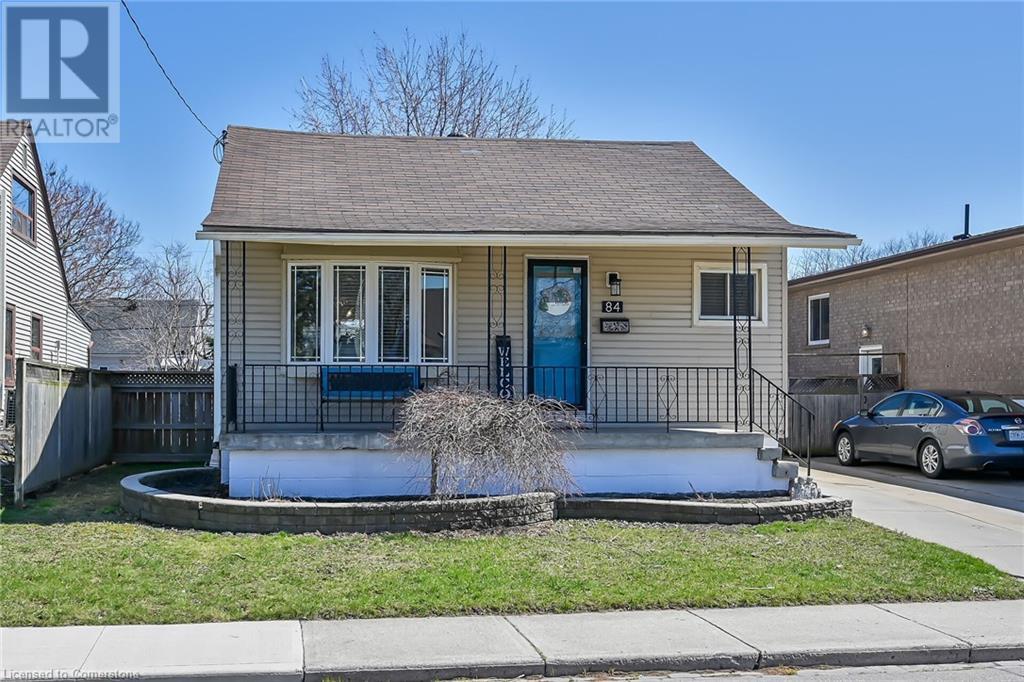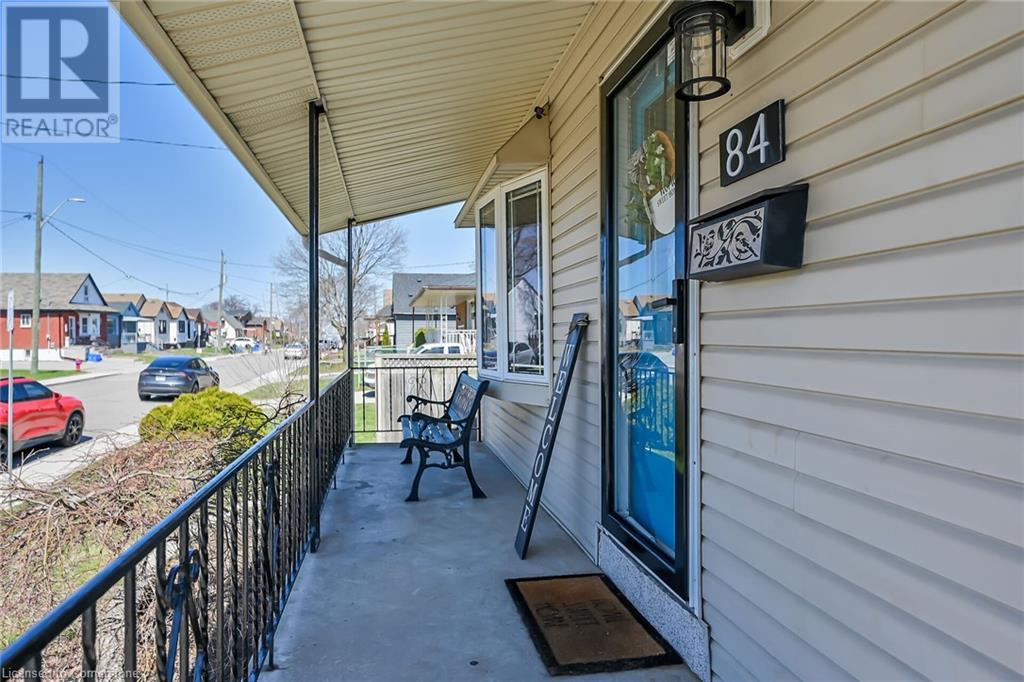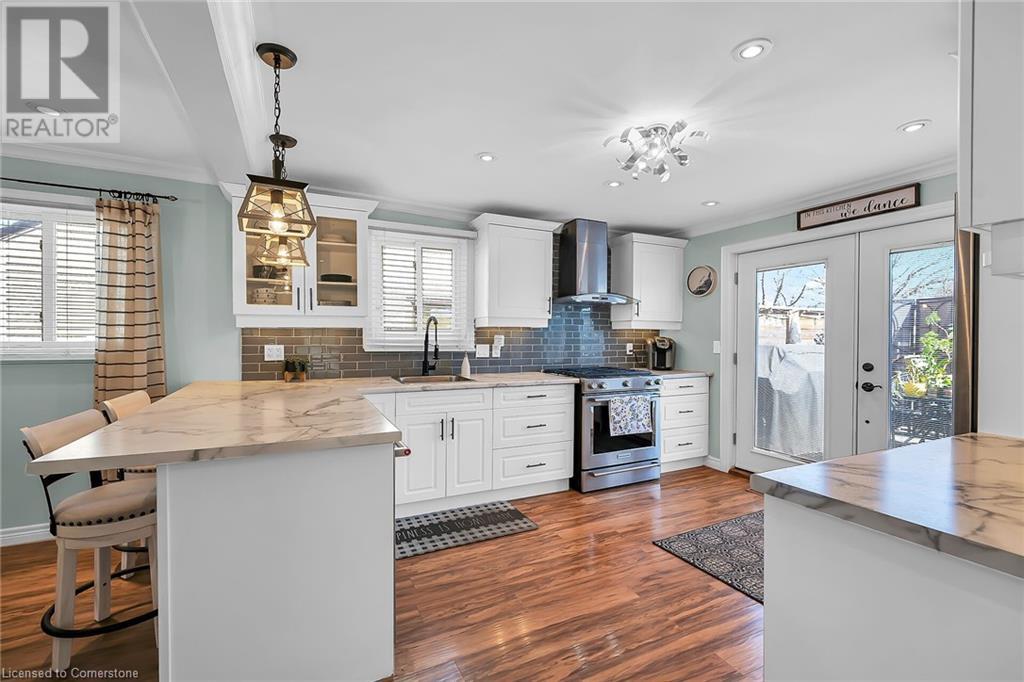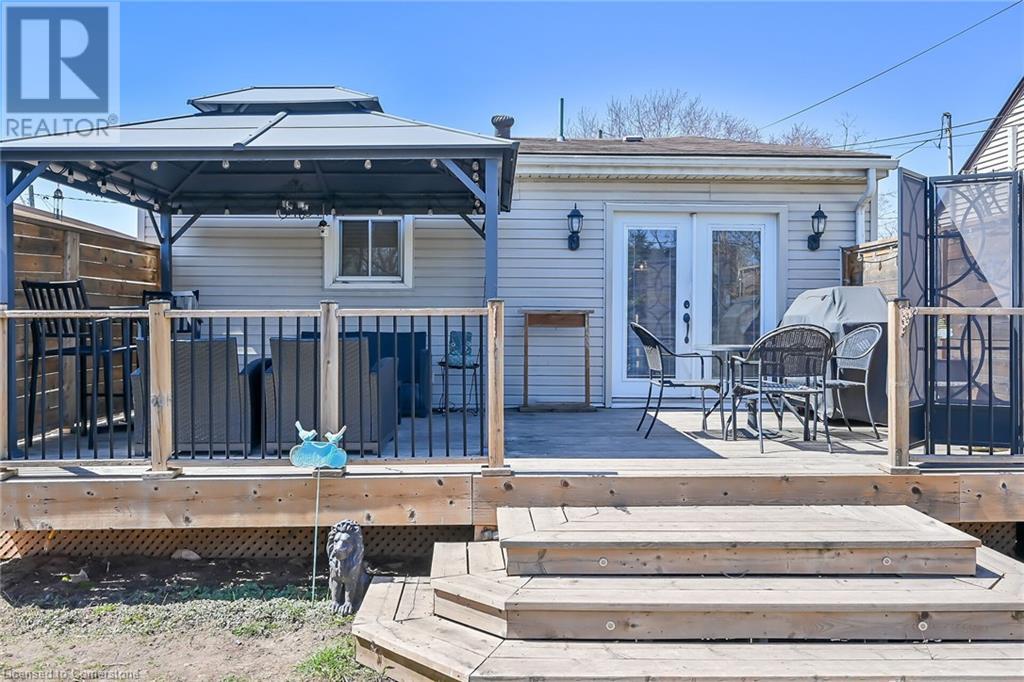289-597-1980
infolivingplus@gmail.com
84 Ivon Avenue Hamilton, Ontario L8H 5S6
2 Bedroom
1 Bathroom
1924 sqft
Bungalow
Central Air Conditioning
Forced Air
$599,900
Lovely 2+ bedroom bungalow in most desirable area of east Hamilton. Home features beautiful newer kitchen with stainless steel appliances. Updated bathroom has air tub. Newer large deck (12x24 approx 2020) with hardtop Gazebo off kitchen garden doors. Awesome huge fully fenced backyard & newer shed (2020). Basement is fully finished with very large rec room & updated laundry room. Under front porch has large storage space. Close to schools, shopping, all amenities & major highways. A MUST SEE!!!! R.S.A (id:50787)
Property Details
| MLS® Number | 40717399 |
| Property Type | Single Family |
| Amenities Near By | Park, Place Of Worship, Playground, Public Transit, Schools, Shopping |
| Community Features | Quiet Area, School Bus |
| Equipment Type | Water Heater |
| Features | Gazebo |
| Parking Space Total | 2 |
| Rental Equipment Type | Water Heater |
| Structure | Shed |
Building
| Bathroom Total | 1 |
| Bedrooms Above Ground | 2 |
| Bedrooms Total | 2 |
| Appliances | Dishwasher, Dryer, Refrigerator, Washer, Range - Gas, Gas Stove(s) |
| Architectural Style | Bungalow |
| Basement Development | Finished |
| Basement Type | Full (finished) |
| Construction Style Attachment | Detached |
| Cooling Type | Central Air Conditioning |
| Exterior Finish | Aluminum Siding, Metal, Vinyl Siding |
| Fire Protection | Smoke Detectors, Alarm System |
| Heating Fuel | Natural Gas |
| Heating Type | Forced Air |
| Stories Total | 1 |
| Size Interior | 1924 Sqft |
| Type | House |
| Utility Water | Municipal Water |
Land
| Access Type | Road Access |
| Acreage | No |
| Fence Type | Fence |
| Land Amenities | Park, Place Of Worship, Playground, Public Transit, Schools, Shopping |
| Sewer | Municipal Sewage System |
| Size Depth | 109 Ft |
| Size Frontage | 42 Ft |
| Size Total Text | Under 1/2 Acre |
| Zoning Description | C |
Rooms
| Level | Type | Length | Width | Dimensions |
|---|---|---|---|---|
| Basement | Other | 9'0'' x 12'0'' | ||
| Basement | Cold Room | Measurements not available | ||
| Basement | Bonus Room | 11'0'' x 12'0'' | ||
| Basement | Recreation Room | 14'0'' x 22'0'' | ||
| Basement | Laundry Room | 8'0'' x 8'0'' | ||
| Main Level | Bedroom | 10'0'' x 9'2'' | ||
| Main Level | Primary Bedroom | 12'0'' x 10'0'' | ||
| Main Level | 4pc Bathroom | 12'0'' x 8'0'' | ||
| Main Level | Living Room | 11'6'' x 11'6'' | ||
| Main Level | Dining Room | 13'6'' x 11'0'' | ||
| Main Level | Kitchen | 12'4'' x 11'4'' |
https://www.realtor.ca/real-estate/28195047/84-ivon-avenue-hamilton




















































