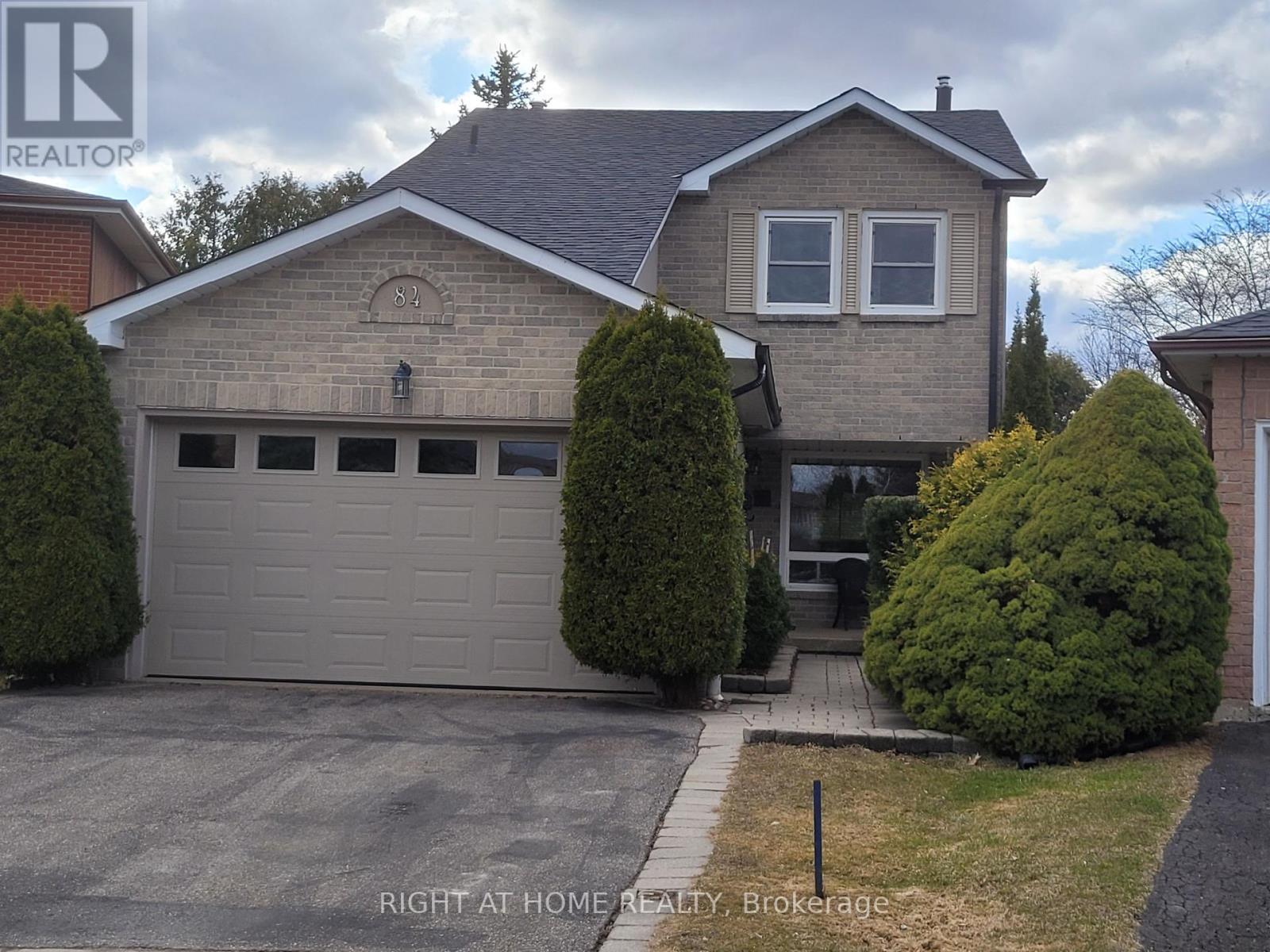4 Bedroom
3 Bathroom
1100 - 1500 sqft
Fireplace
Central Air Conditioning
Forced Air
$1,265,000
Great Location On Quiet Crescent * Well Cared For 3+1 Bedroom Home * Private Treed Backyard With Large Deck * Covered Porch * Separate Side Entrance * Nice Finished Basement With Gas Fireplace, Wet Bar, Bedroom & 3 Piece Bathroom * Hardwood Floors In Living & Dining Room * Hardwood Staircase * Crown Molding * Exterior Stucco Upper Level * Granite Kitchen Countertop * Cherrywood Kitchen Cabinets * Cold Cellar * Great Schools, Parks & Other Amenities (id:50787)
Property Details
|
MLS® Number
|
N12073577 |
|
Property Type
|
Single Family |
|
Community Name
|
North Richvale |
|
Equipment Type
|
None |
|
Features
|
Flat Site |
|
Parking Space Total
|
3 |
|
Rental Equipment Type
|
None |
|
Structure
|
Deck, Porch |
Building
|
Bathroom Total
|
3 |
|
Bedrooms Above Ground
|
3 |
|
Bedrooms Below Ground
|
1 |
|
Bedrooms Total
|
4 |
|
Age
|
31 To 50 Years |
|
Amenities
|
Fireplace(s) |
|
Appliances
|
Central Vacuum, Garage Door Opener Remote(s), Water Heater, Dishwasher, Dryer, Garage Door Opener, Microwave, Stove, Washer, Water Treatment, Refrigerator |
|
Basement Development
|
Finished |
|
Basement Features
|
Separate Entrance |
|
Basement Type
|
N/a (finished) |
|
Construction Style Attachment
|
Detached |
|
Cooling Type
|
Central Air Conditioning |
|
Exterior Finish
|
Brick, Stucco |
|
Fireplace Present
|
Yes |
|
Fireplace Total
|
1 |
|
Flooring Type
|
Hardwood, Carpeted |
|
Foundation Type
|
Concrete |
|
Half Bath Total
|
1 |
|
Heating Fuel
|
Natural Gas |
|
Heating Type
|
Forced Air |
|
Stories Total
|
2 |
|
Size Interior
|
1100 - 1500 Sqft |
|
Type
|
House |
|
Utility Water
|
Municipal Water |
Parking
Land
|
Acreage
|
No |
|
Fence Type
|
Fenced Yard |
|
Sewer
|
Sanitary Sewer |
|
Size Depth
|
109 Ft ,10 In |
|
Size Frontage
|
24 Ft ,7 In |
|
Size Irregular
|
24.6 X 109.9 Ft ; South 102.41' X Rear 48.05' |
|
Size Total Text
|
24.6 X 109.9 Ft ; South 102.41' X Rear 48.05' |
|
Zoning Description
|
Residential |
Rooms
| Level |
Type |
Length |
Width |
Dimensions |
|
Lower Level |
Recreational, Games Room |
6.24 m |
3.23 m |
6.24 m x 3.23 m |
|
Lower Level |
Bedroom |
3.1 m |
2.16 m |
3.1 m x 2.16 m |
|
Main Level |
Living Room |
4.56 m |
3.36 m |
4.56 m x 3.36 m |
|
Main Level |
Dining Room |
3.93 m |
3.36 m |
3.93 m x 3.36 m |
|
Main Level |
Kitchen |
5.22 m |
2.68 m |
5.22 m x 2.68 m |
|
Upper Level |
Primary Bedroom |
5.02 m |
3.31 m |
5.02 m x 3.31 m |
|
Upper Level |
Bedroom 2 |
3.53 m |
2.92 m |
3.53 m x 2.92 m |
|
Upper Level |
Bedroom 3 |
3.44 m |
2.81 m |
3.44 m x 2.81 m |
Utilities
|
Cable
|
Installed |
|
Sewer
|
Installed |
https://www.realtor.ca/real-estate/28147068/84-gray-crescent-richmond-hill-north-richvale-north-richvale

























