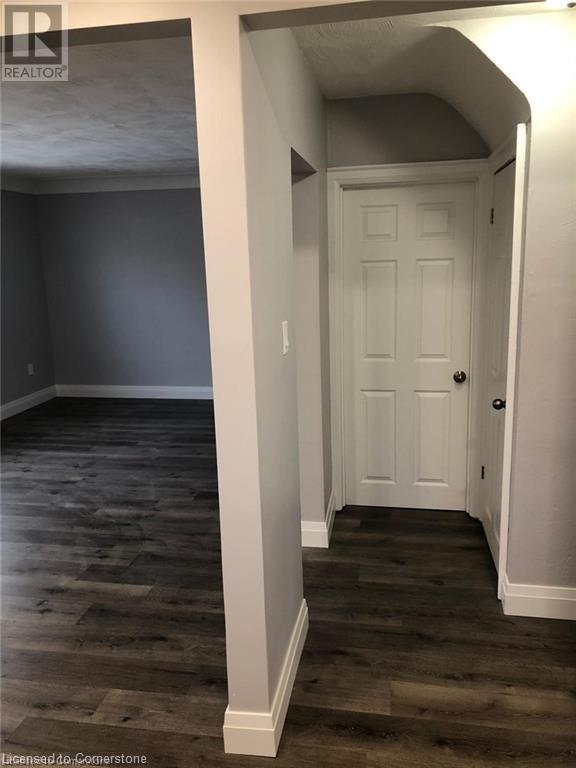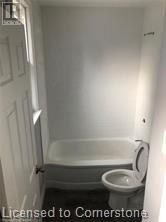289-597-1980
infolivingplus@gmail.com
84 Ewen Road Hamilton, Ontario L8S 3C5
5 Bedroom
946 sqft
2 Level
Central Air Conditioning
$750 Monthly
Renovated Open Concept 5 Bedroom Detached Home, $750/Room For Student Rental or $3750 For Family, 2 Full Baths, Living And Dining Room, Renovated Kitchen With Stainless Steel Appliances, Laminate Flooring On Main Level. Main Floor With Living Room And Master Bedroom, Minimum 1 Year Rental. Tenant Is Responsible For All Utilities. Must have at least 24hrs notice. All Appointments Through Listing Agent. (id:50787)
Property Details
| MLS® Number | 40711579 |
| Property Type | Single Family |
| Amenities Near By | Public Transit, Schools |
| Parking Space Total | 4 |
Building
| Bedrooms Above Ground | 3 |
| Bedrooms Below Ground | 2 |
| Bedrooms Total | 5 |
| Appliances | Dryer, Refrigerator, Stove, Washer, Microwave Built-in |
| Architectural Style | 2 Level |
| Basement Development | Finished |
| Basement Type | Full (finished) |
| Construction Style Attachment | Detached |
| Cooling Type | Central Air Conditioning |
| Exterior Finish | Brick Veneer |
| Heating Fuel | Natural Gas |
| Stories Total | 2 |
| Size Interior | 946 Sqft |
| Type | House |
| Utility Water | Municipal Water |
Land
| Access Type | Highway Nearby |
| Acreage | No |
| Land Amenities | Public Transit, Schools |
| Sewer | Municipal Sewage System |
| Size Depth | 234 Ft |
| Size Frontage | 50 Ft |
| Size Total Text | Unknown |
| Zoning Description | Residential |
Rooms
| Level | Type | Length | Width | Dimensions |
|---|---|---|---|---|
| Second Level | Bedroom | 8'11'' x 12'1'' | ||
| Second Level | Bedroom | 10'11'' x 10'1'' | ||
| Basement | Bedroom | 8'11'' x 12'1'' | ||
| Basement | Bedroom | 6'11'' x 12'11'' | ||
| Main Level | Bedroom | 8'11'' x 10'11'' | ||
| Main Level | Kitchen | 6'11'' x 14'1'' | ||
| Main Level | Dining Room | 14'11'' x 10'11'' | ||
| Main Level | Living Room | 14'11'' x 10'11'' |
https://www.realtor.ca/real-estate/28089971/84-ewen-road-hamilton

















