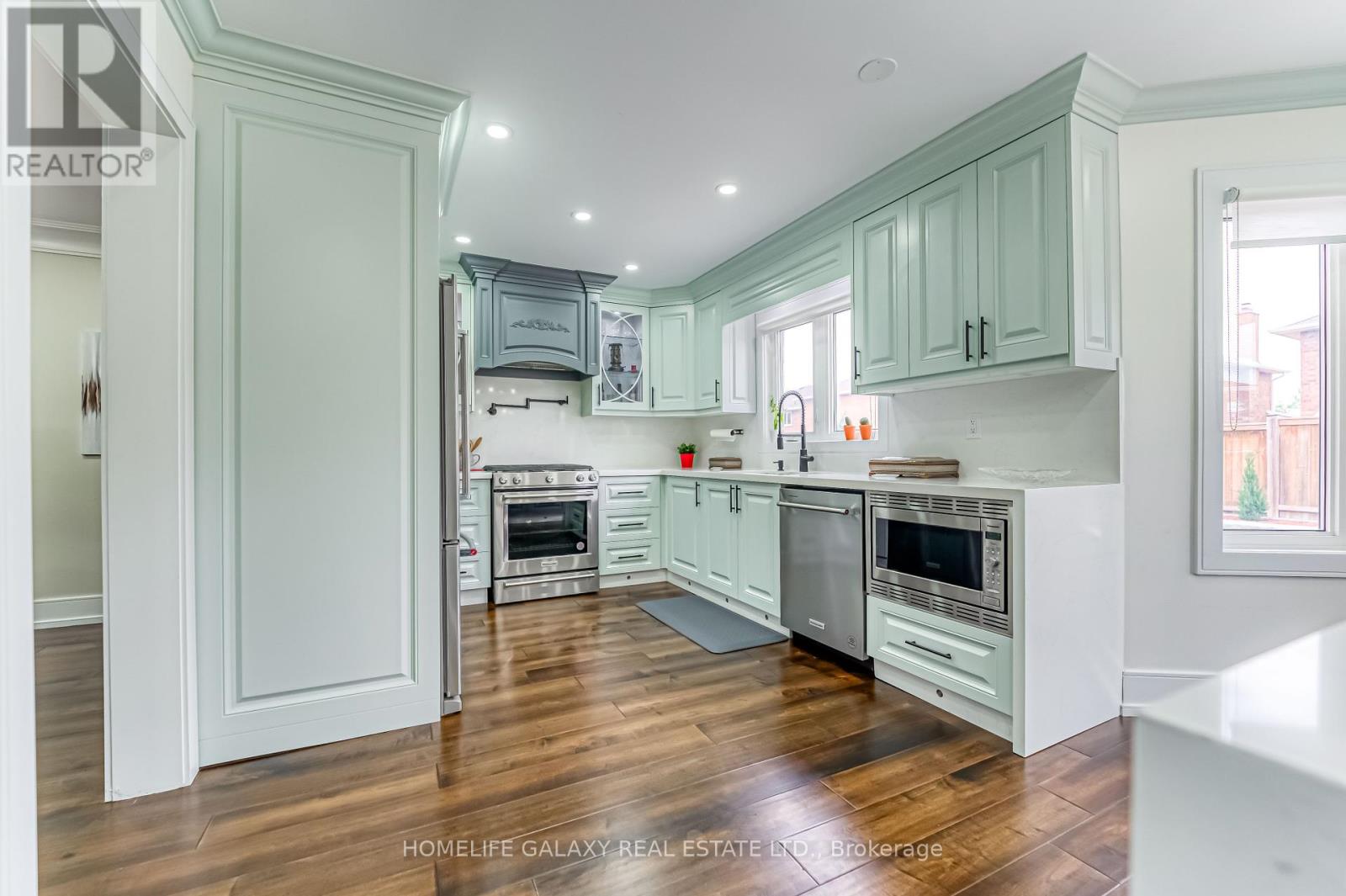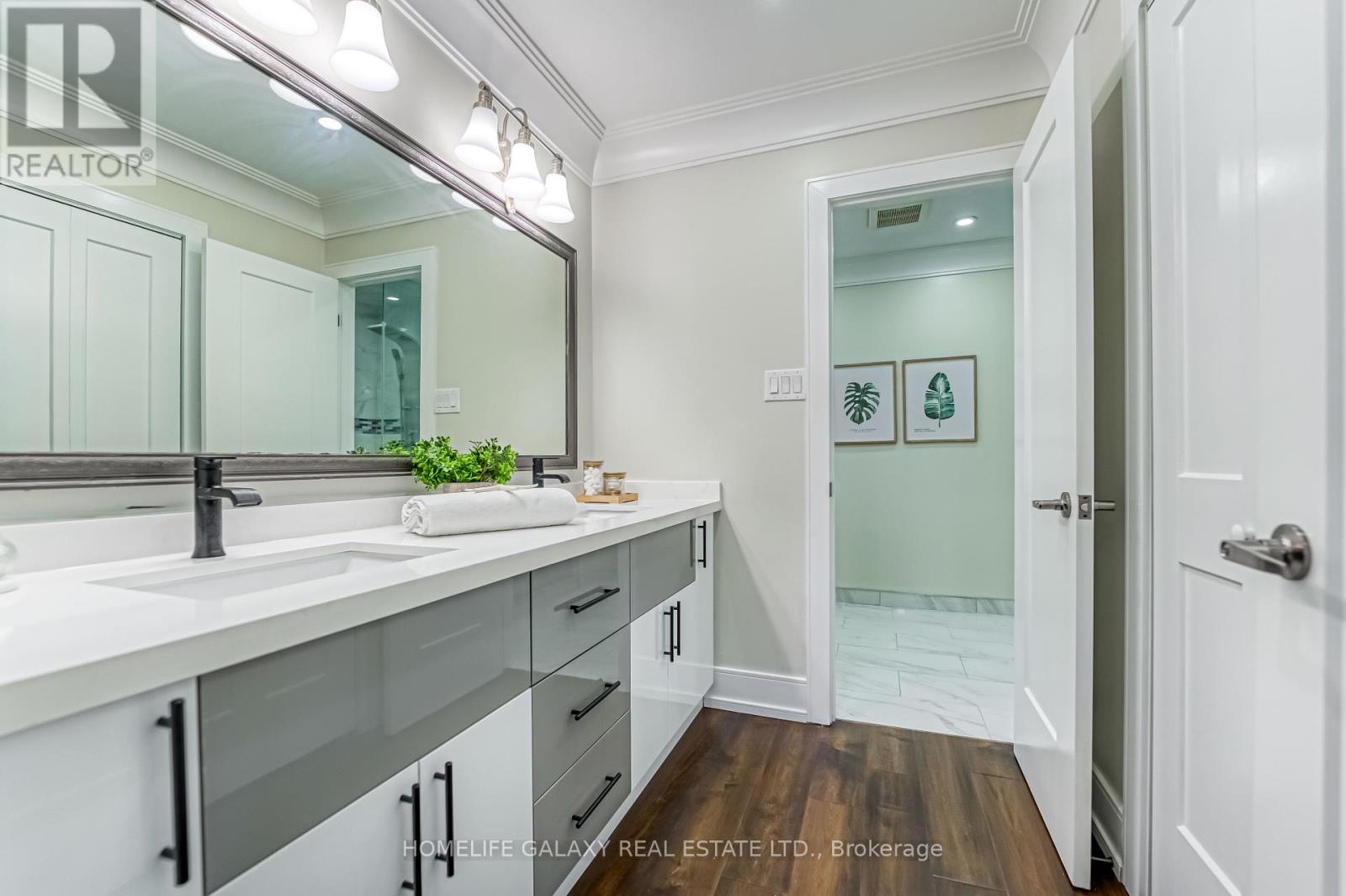4 Bedroom
4 Bathroom
Fireplace
Central Air Conditioning
Forced Air
$1,948,800
This fully upgraded, turn-key, stunning open-concept home is bright and packed with numerous features, located on a quiet street in the heart of Woodbridge, Vaughan.Over $320K Upgrade from top to bottom, you can move in and enjoy immediately. The home boasts 4 spacious bedrooms and 3 bathrooms, with new updates in 2023 including: the kitchen, hardwood floors throughout, crown molding throughout, new curtains, pot lights, soffit, eavestrough,all solid doors,stairs, and both the new main and side doors.The stunning gourmet white kitchen features extended cabinetry, granite counters, stainless steel appliances, built in microwave,and a center island with a walkout to a stone patio. This home is ideal for seamless commuting, being close to highways, shopping centers, Vaughan Mills, and Wonderland. **** EXTRAS **** Additionally, the property features a new, fully finished basement with a separate entrance, including a 3-bedroom in-law suite rented for $2,750/monthperfect for families or rental income. SS Appliances, new wsher, and a dryer. (id:50787)
Property Details
|
MLS® Number
|
N9012327 |
|
Property Type
|
Single Family |
|
Community Name
|
East Woodbridge |
|
Amenities Near By
|
Park, Place Of Worship, Public Transit, Schools |
|
Community Features
|
School Bus |
|
Features
|
Cul-de-sac |
|
Parking Space Total
|
8 |
Building
|
Bathroom Total
|
4 |
|
Bedrooms Above Ground
|
4 |
|
Bedrooms Total
|
4 |
|
Basement Development
|
Finished |
|
Basement Features
|
Apartment In Basement |
|
Basement Type
|
N/a (finished) |
|
Construction Style Attachment
|
Detached |
|
Cooling Type
|
Central Air Conditioning |
|
Exterior Finish
|
Brick |
|
Fireplace Present
|
Yes |
|
Foundation Type
|
Concrete |
|
Heating Fuel
|
Natural Gas |
|
Heating Type
|
Forced Air |
|
Stories Total
|
2 |
|
Type
|
House |
|
Utility Water
|
Municipal Water |
Parking
Land
|
Acreage
|
No |
|
Land Amenities
|
Park, Place Of Worship, Public Transit, Schools |
|
Sewer
|
Sanitary Sewer |
|
Size Irregular
|
44.95 X 121.39 Ft |
|
Size Total Text
|
44.95 X 121.39 Ft |
Rooms
| Level |
Type |
Length |
Width |
Dimensions |
|
Second Level |
Primary Bedroom |
5.1 m |
4.4 m |
5.1 m x 4.4 m |
|
Second Level |
Bedroom 2 |
3.5 m |
4.7 m |
3.5 m x 4.7 m |
|
Second Level |
Bedroom 3 |
3.5 m |
4.7 m |
3.5 m x 4.7 m |
|
Second Level |
Bedroom 4 |
3.3 m |
4 m |
3.3 m x 4 m |
|
Basement |
Kitchen |
1.7 m |
4 m |
1.7 m x 4 m |
|
Basement |
Family Room |
6 m |
6 m |
6 m x 6 m |
|
Main Level |
Living Room |
5.1 m |
3.3 m |
5.1 m x 3.3 m |
|
Main Level |
Dining Room |
5.4 m |
3.3 m |
5.4 m x 3.3 m |
|
Main Level |
Kitchen |
3.4 m |
3.1 m |
3.4 m x 3.1 m |
|
Main Level |
Eating Area |
3.3 m |
4.6 m |
3.3 m x 4.6 m |
|
Main Level |
Family Room |
5.01 m |
4.3 m |
5.01 m x 4.3 m |
|
Main Level |
Library |
2.6 m |
1.7 m |
2.6 m x 1.7 m |
Utilities
|
Cable
|
Available |
|
Sewer
|
Installed |
https://www.realtor.ca/real-estate/27128229/84-burgosa-court-vaughan-east-woodbridge










































