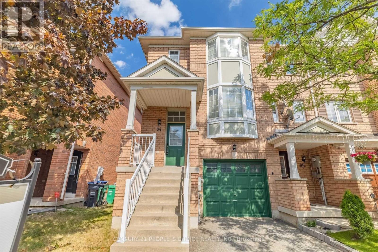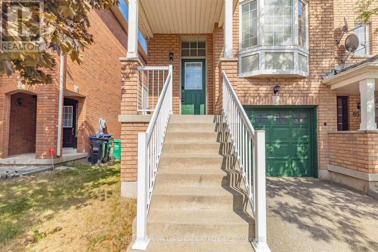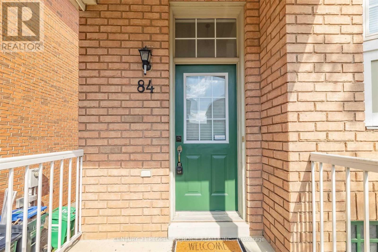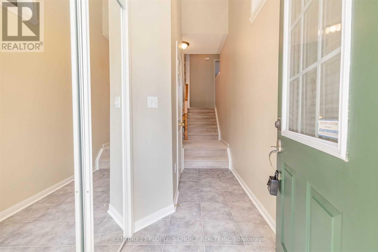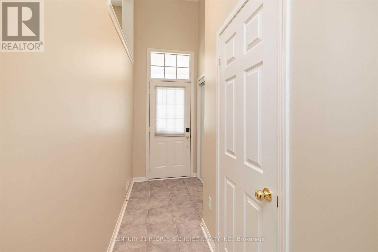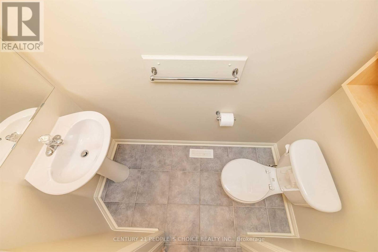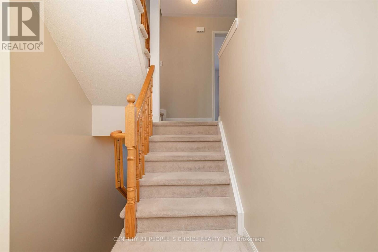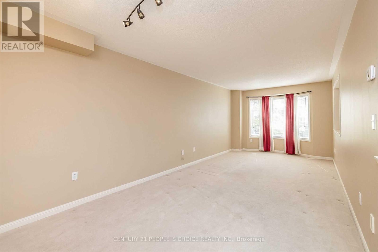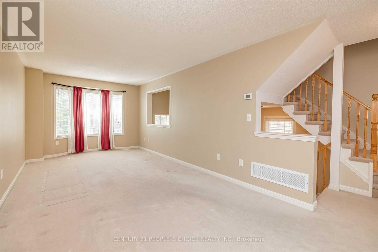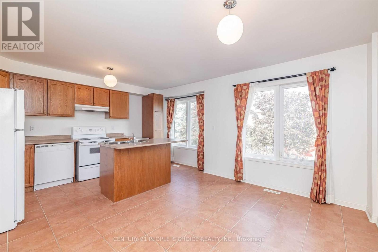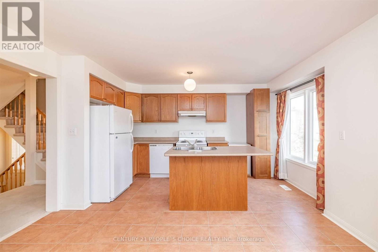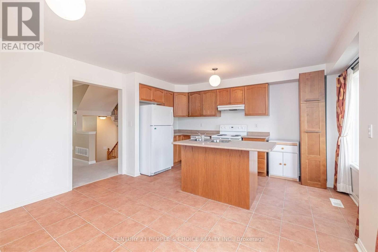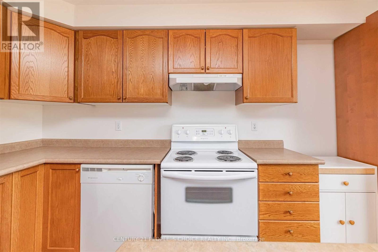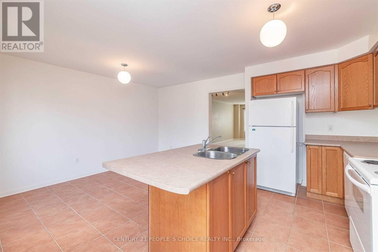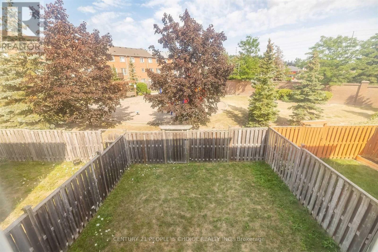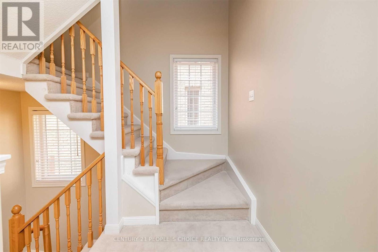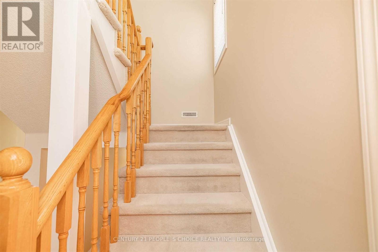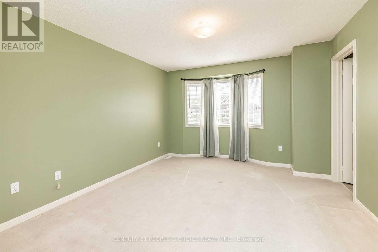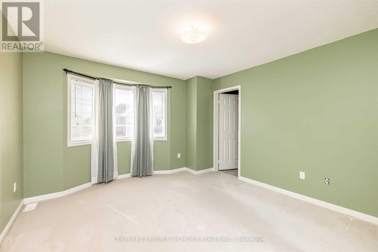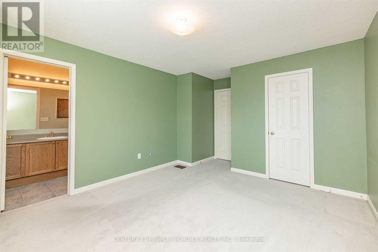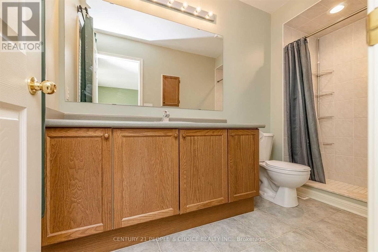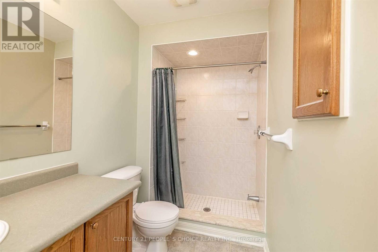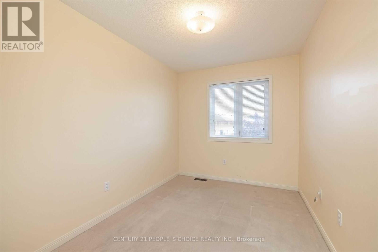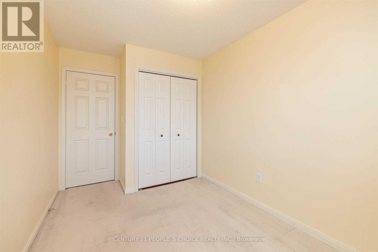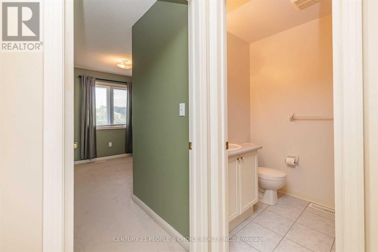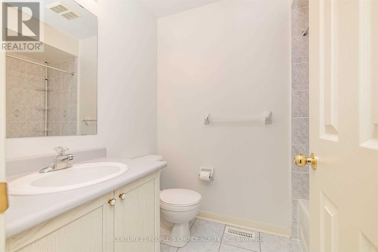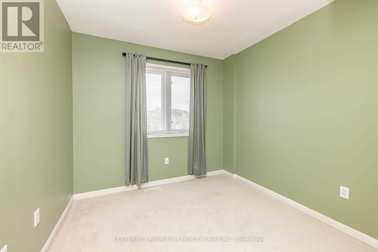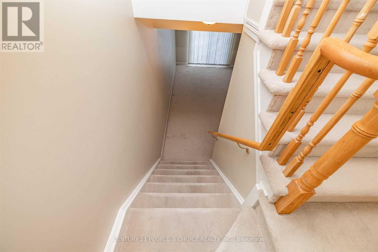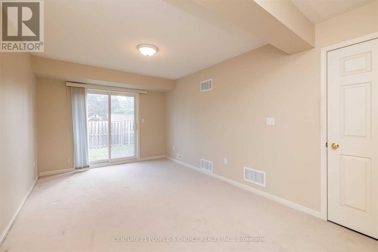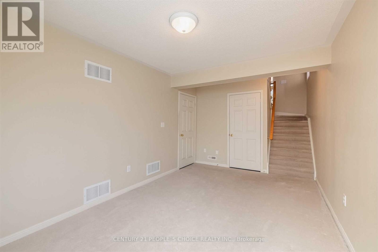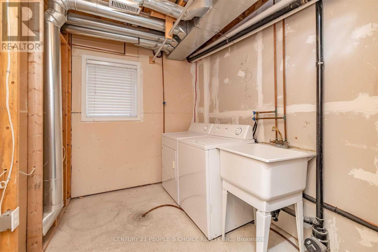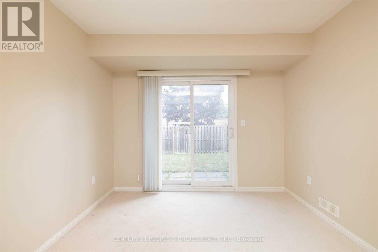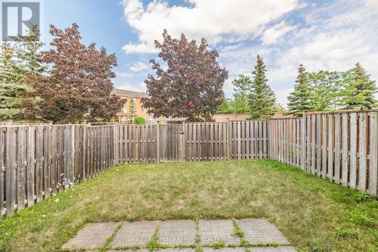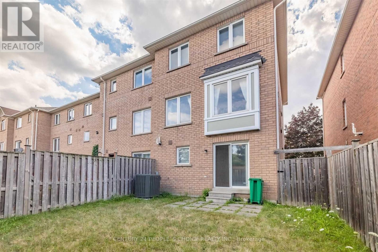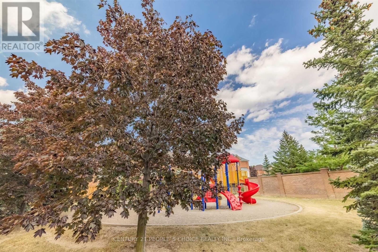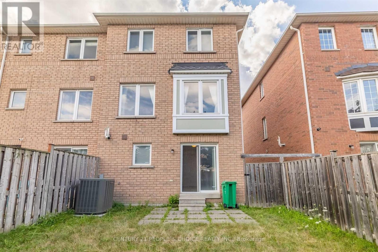289-597-1980
infolivingplus@gmail.com
#84 -271 Richvale Dr S Brampton, Ontario L6Z 4W6
3 Bedroom
3 Bathroom
Central Air Conditioning
Forced Air
$3,150 Monthly
Overlooking Beautiful Turnberry Golf Course. Minutes To 410, Amenities, Shopping, Hospital &Transit. Pristinely Kept. This 3 Bed, 3 Bath Has Everything You And Your Family Need & More.Beautiful Open Concept Kitchen With Island And Dining Area, Overlooking Peaceful Park. Cozy LivingRoom With Extra Room For More Dining Space/Play Area. Upstairs 3 Generous Sized Bedrooms. PrimaryWith Walk-In-Closet, En-Suite Bath And Bay Window. Newly painted House with Spot lights. 3 Schools Close To The House (id:50787)
Property Details
| MLS® Number | W8300284 |
| Property Type | Single Family |
| Community Name | Heart Lake East |
| Amenities Near By | Hospital, Park, Public Transit, Schools |
| Parking Space Total | 2 |
Building
| Bathroom Total | 3 |
| Bedrooms Above Ground | 3 |
| Bedrooms Total | 3 |
| Basement Development | Finished |
| Basement Type | N/a (finished) |
| Construction Style Attachment | Attached |
| Cooling Type | Central Air Conditioning |
| Exterior Finish | Brick |
| Heating Fuel | Natural Gas |
| Heating Type | Forced Air |
| Stories Total | 3 |
| Type | Row / Townhouse |
Parking
| Attached Garage |
Land
| Acreage | No |
| Land Amenities | Hospital, Park, Public Transit, Schools |
| Size Irregular | 23.62 X 84.65 Ft |
| Size Total Text | 23.62 X 84.65 Ft |
Rooms
| Level | Type | Length | Width | Dimensions |
|---|---|---|---|---|
| Lower Level | Family Room | 5.17 m | 3.05 m | 5.17 m x 3.05 m |
| Main Level | Kitchen | 4.01 m | 5.26 m | 4.01 m x 5.26 m |
| Main Level | Living Room | 3.06 m | 7.21 m | 3.06 m x 7.21 m |
| Main Level | Dining Room | 3.06 m | 7.21 m | 3.06 m x 7.21 m |
| Upper Level | Primary Bedroom | 3.61 m | 4.08 m | 3.61 m x 4.08 m |
| Upper Level | Bedroom 2 | 3.41 m | 2.43 m | 3.41 m x 2.43 m |
| Upper Level | Bedroom 3 | 2.69 m | 2.78 m | 2.69 m x 2.78 m |
https://www.realtor.ca/real-estate/26839237/84-271-richvale-dr-s-brampton-heart-lake-east

