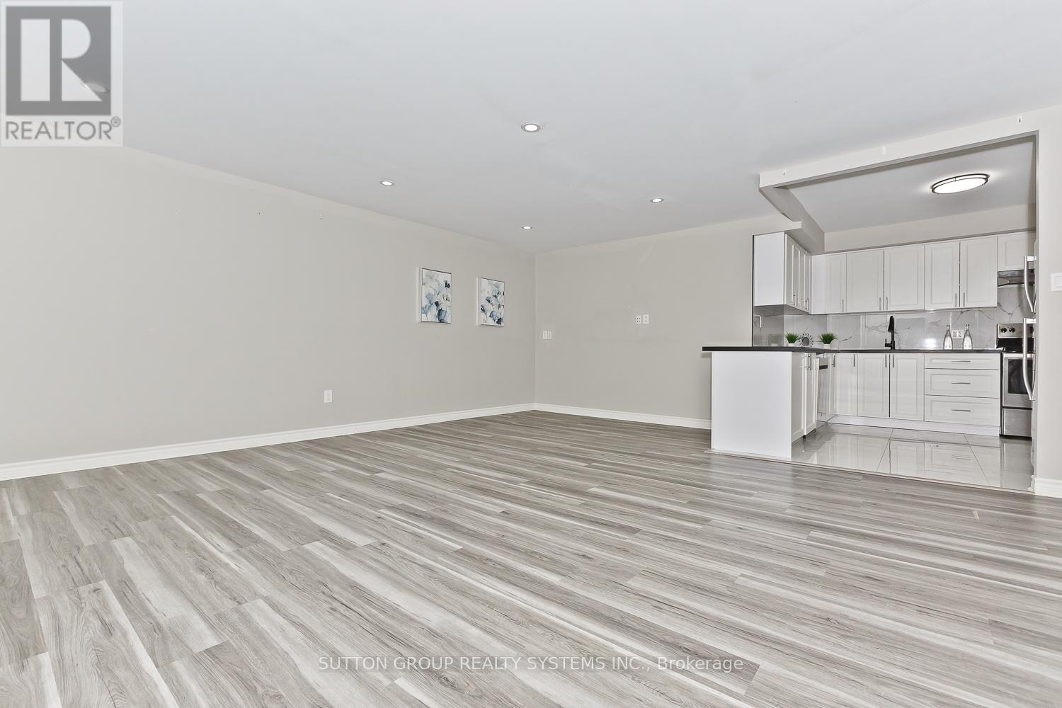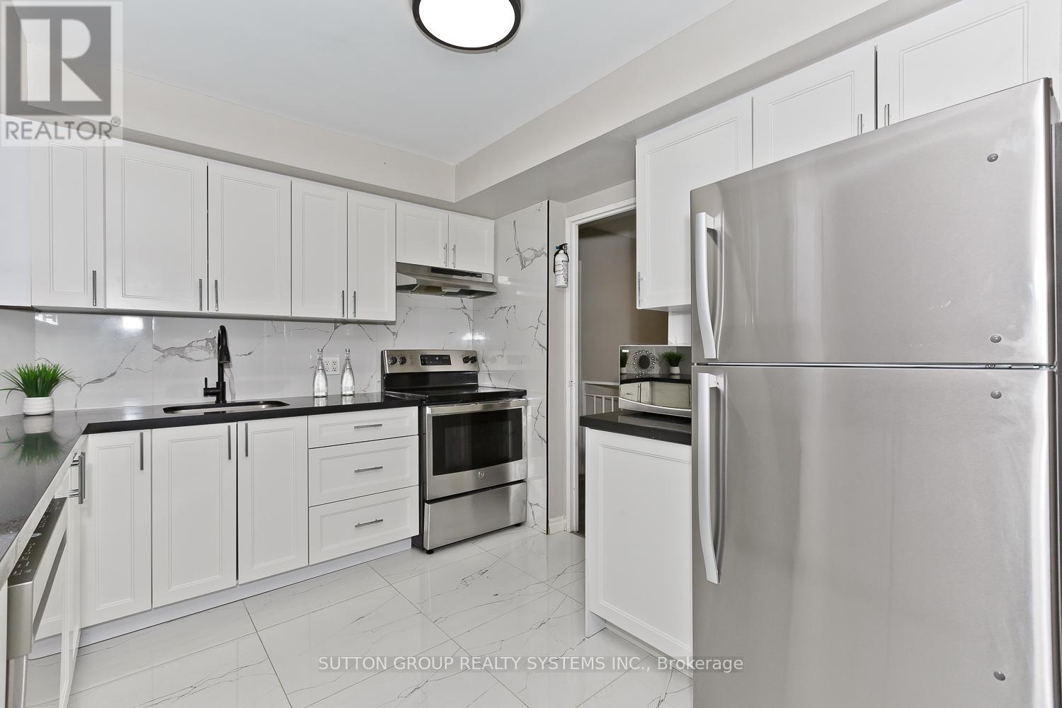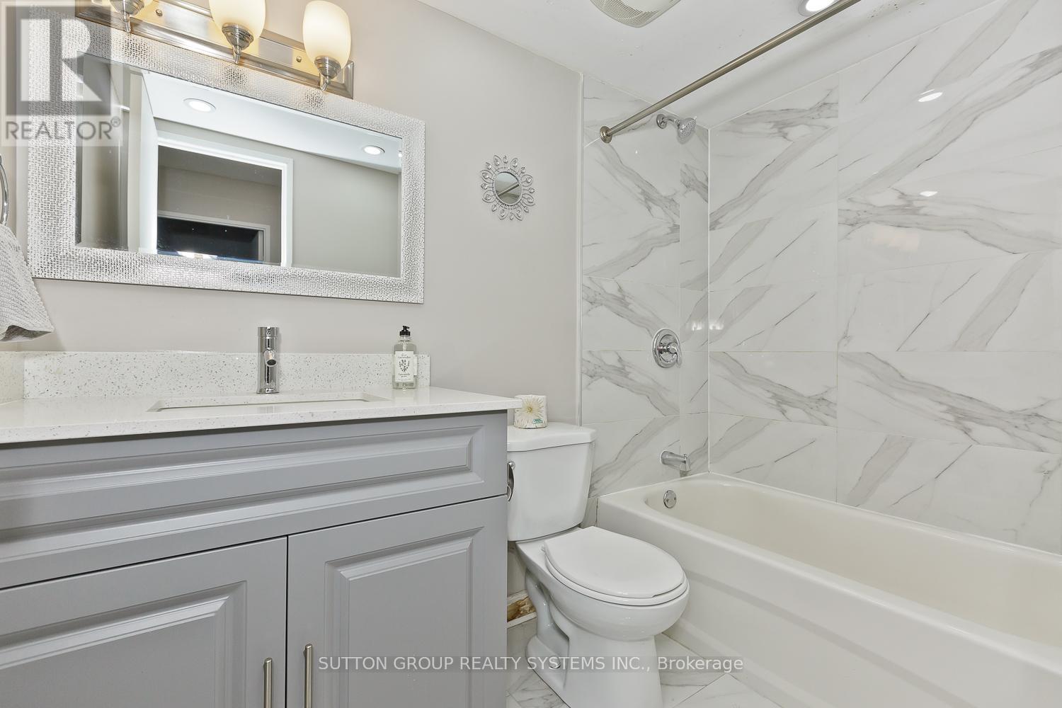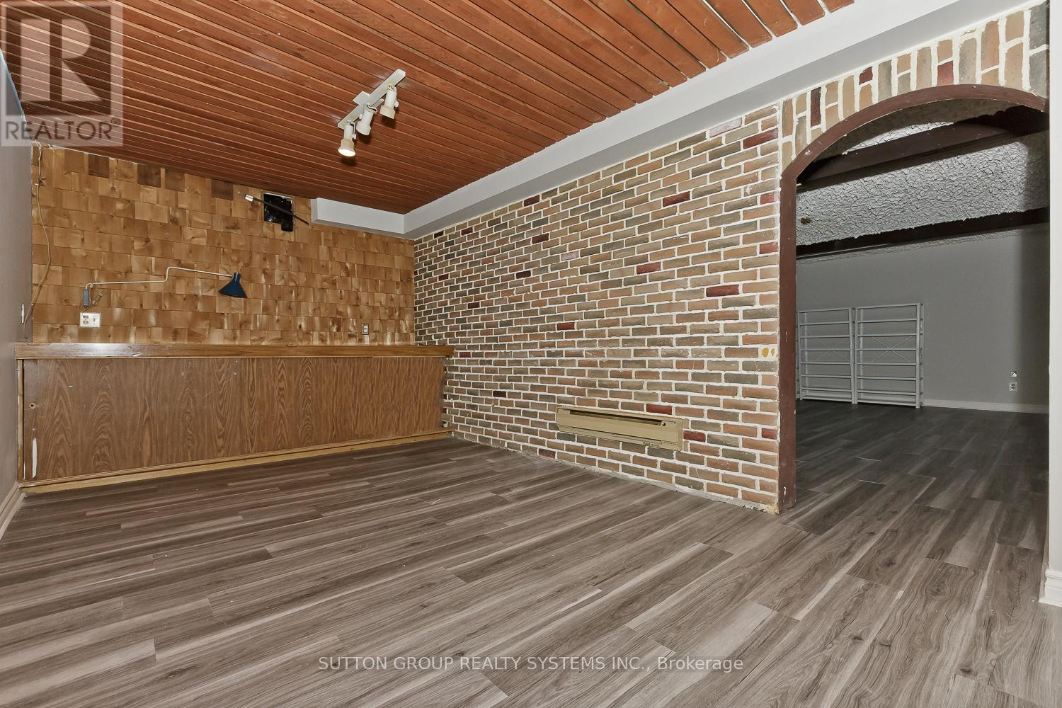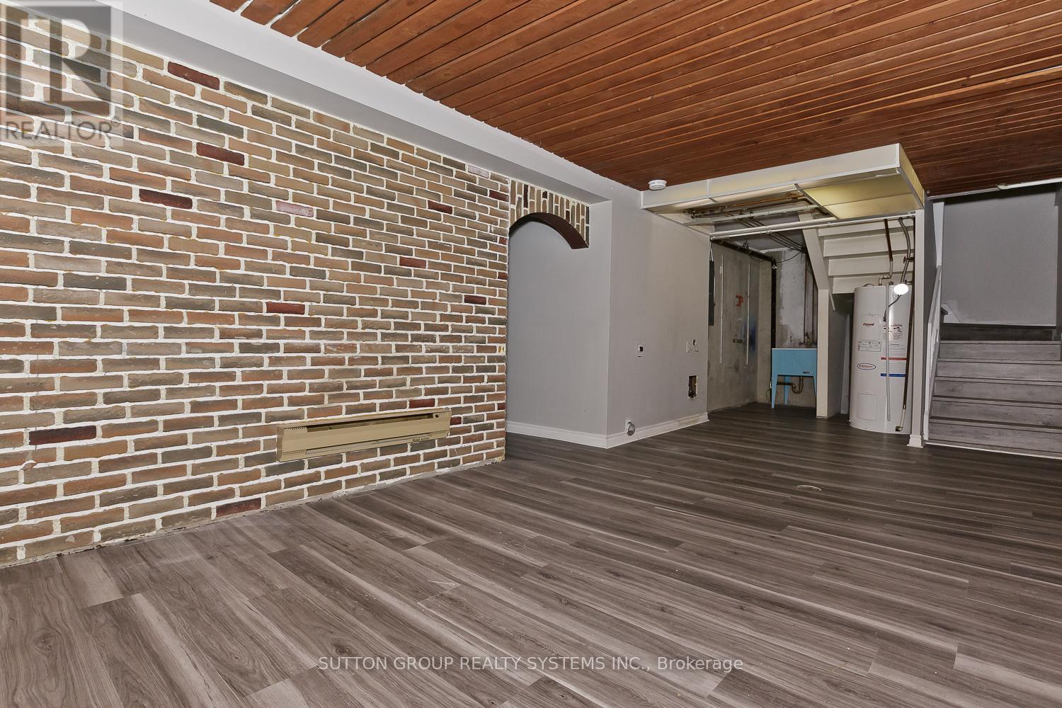84 - 1250 Mississauga Valley Boulevard Mississauga (Mississauga Valleys), Ontario L5A 3R6
$679,900Maintenance, Cable TV, Common Area Maintenance, Heat, Insurance, Parking, Water
$853.36 Monthly
Maintenance, Cable TV, Common Area Maintenance, Heat, Insurance, Parking, Water
$853.36 MonthlySpectacular ** END Unit ** Town Home Nestled in a beautifully landscaped community with vibrant flowering plants and greenery with a special resort-like atmosphere. Super Spacious 3 Bedrooms, Computer Nook area, Finished Basement - Perfect for growing families, it's conveniently located across from a recreation center featuring a swimming pool, parks, and areas for hosting small gatherings. Close to schools, community centres and parks in beautiful Mississauga. Walk to shopping, Minutes from Square One. Main Floor Unit with Walk out from your living/dining room to 2 expansive terraces, with room to dine and relax after a hectic day. Superior Location in Complex! Privacy! **** EXTRAS **** Modern White Kitchen with Whimsical Granite Counters, Gorgeous Backsplash and Tiled Flooring, Fridge, Stove, Dishwasher, Microwave, Sparkling Bathrooms with Modern Cabinetry and Counters, Electric light fixtures, Pot Lights*Move in Ready* (id:50787)
Property Details
| MLS® Number | W9019824 |
| Property Type | Single Family |
| Community Name | Mississauga Valleys |
| Community Features | Pet Restrictions |
| Features | Wooded Area, Balcony, In Suite Laundry |
| Parking Space Total | 1 |
| Structure | Patio(s) |
Building
| Bathroom Total | 2 |
| Bedrooms Above Ground | 3 |
| Bedrooms Below Ground | 1 |
| Bedrooms Total | 4 |
| Architectural Style | Bungalow |
| Basement Development | Finished |
| Basement Type | N/a (finished) |
| Cooling Type | Central Air Conditioning |
| Exterior Finish | Brick |
| Flooring Type | Laminate, Ceramic, Carpeted |
| Foundation Type | Unknown |
| Half Bath Total | 1 |
| Heating Fuel | Natural Gas |
| Heating Type | Forced Air |
| Stories Total | 1 |
| Type | Row / Townhouse |
Parking
| Underground |
Land
| Acreage | No |
Rooms
| Level | Type | Length | Width | Dimensions |
|---|---|---|---|---|
| Lower Level | Recreational, Games Room | 6.64 m | 3 m | 6.64 m x 3 m |
| Lower Level | Recreational, Games Room | 6.06 m | 3.69 m | 6.06 m x 3.69 m |
| Ground Level | Living Room | 6.12 m | 6 m | 6.12 m x 6 m |
| Ground Level | Dining Room | 6.12 m | 6 m | 6.12 m x 6 m |
| Ground Level | Kitchen | 2.86 m | 3.08 m | 2.86 m x 3.08 m |
| Ground Level | Primary Bedroom | 4.6 m | 3.07 m | 4.6 m x 3.07 m |
| Ground Level | Bedroom 2 | 3.47 m | 2.9 m | 3.47 m x 2.9 m |
| Ground Level | Bedroom 3 | 3.5 m | 3.04 m | 3.5 m x 3.04 m |






