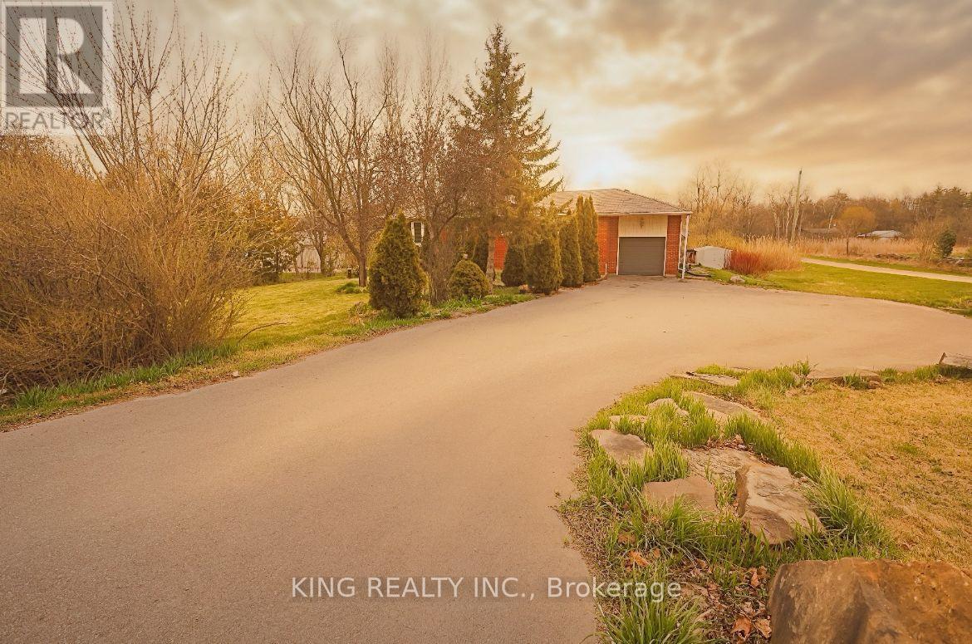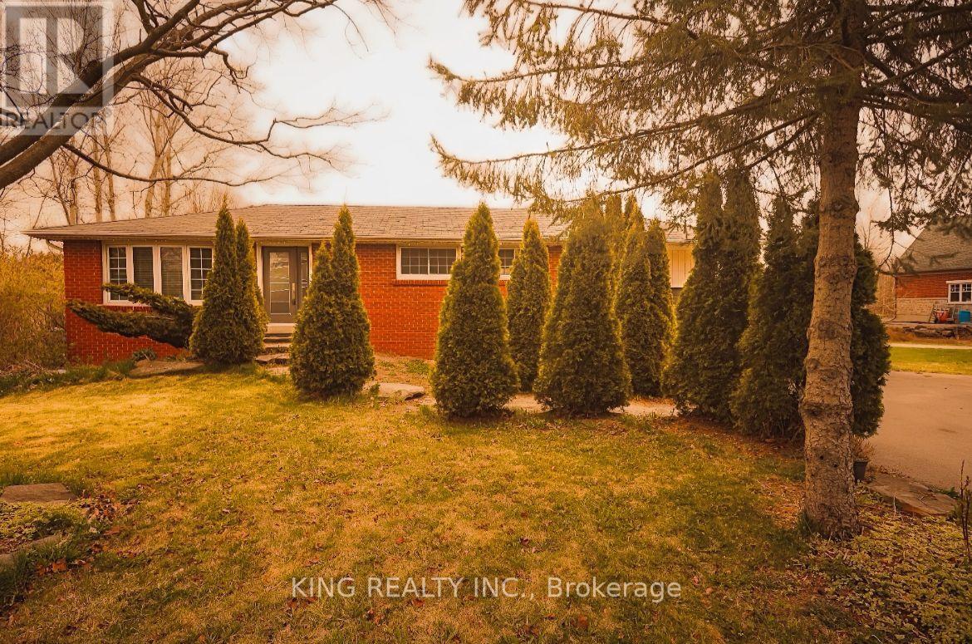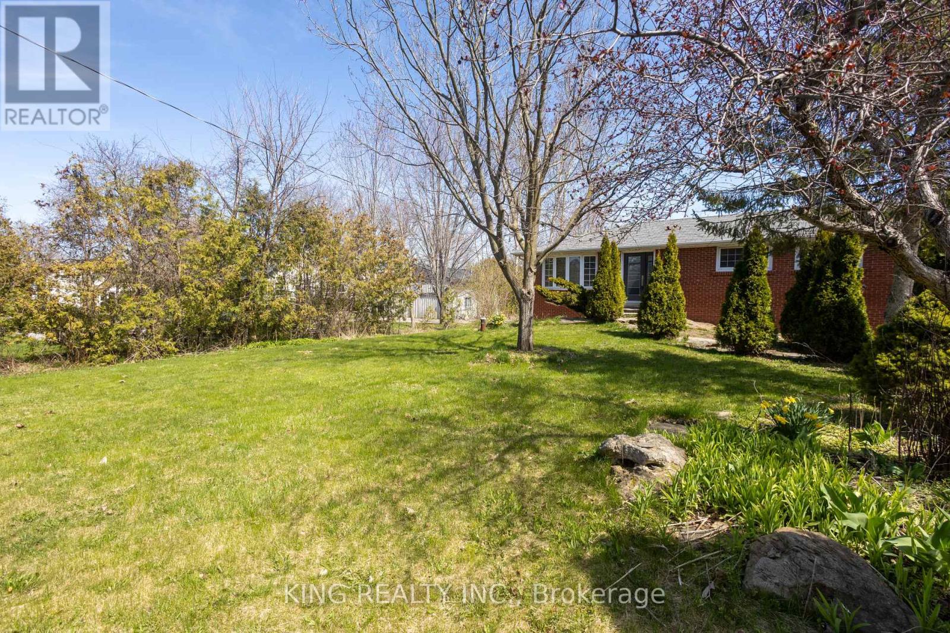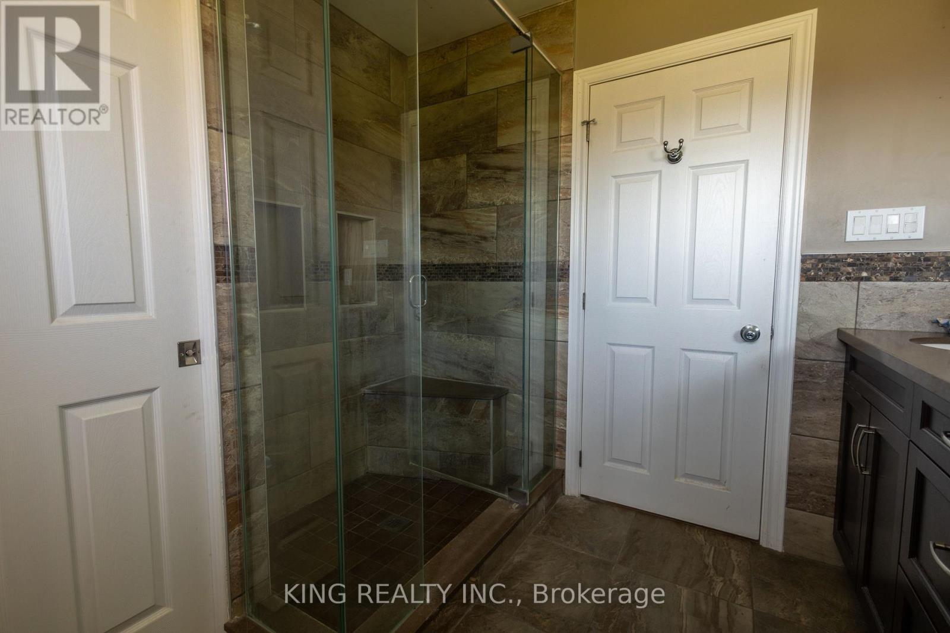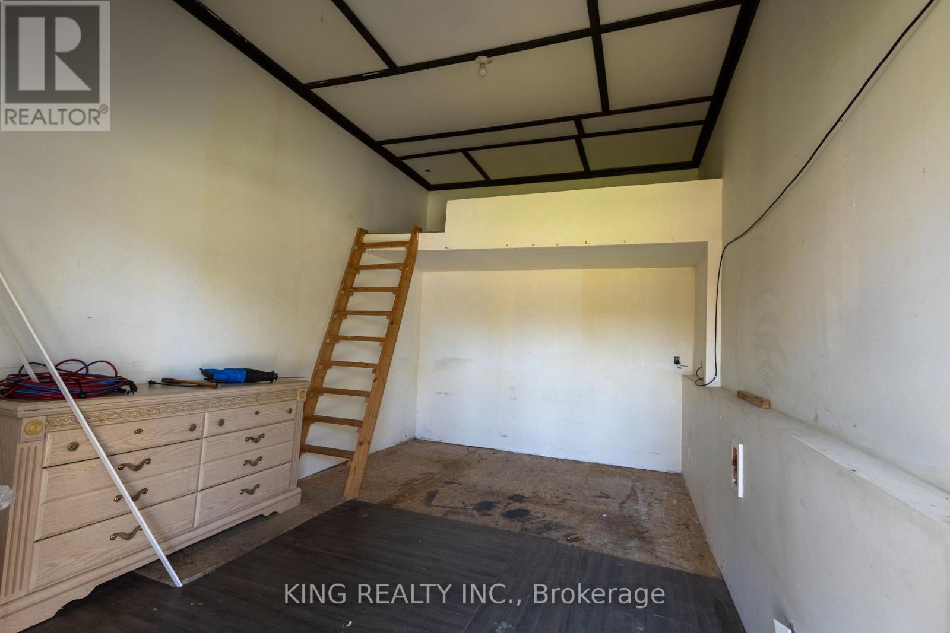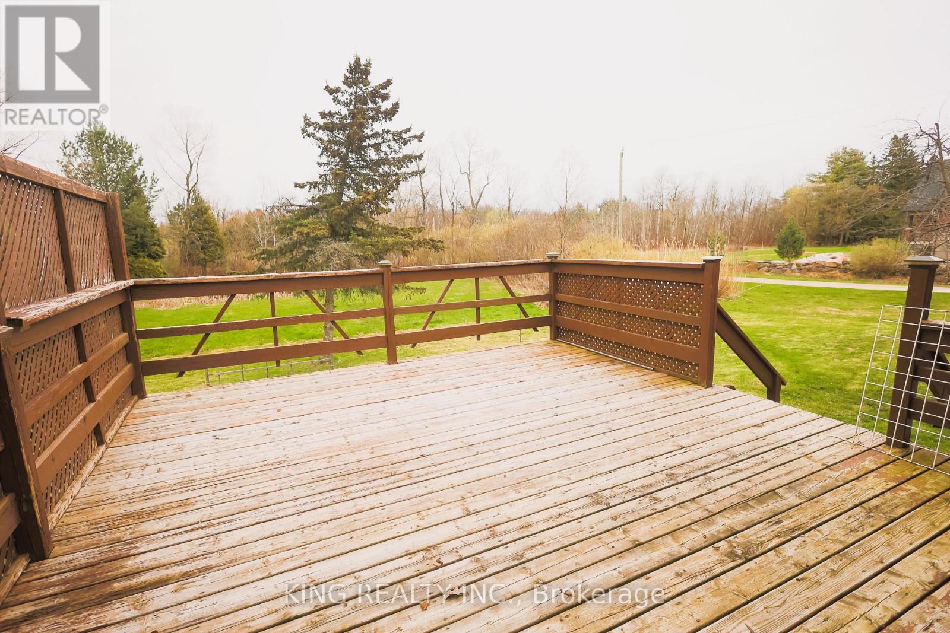3 Bedroom
2 Bathroom
1100 - 1500 sqft
Bungalow
Central Air Conditioning
Forced Air
$1,299,900
Beautiful Bungalow Nestled in the Scenic Landscape of Campbellville on a Spacious 0.73-Acre Lot This thoughtfully designed home boasts a functional layout and numerous upgrades throughout. High-end finishes include granite countertops, sliding barn doors, premium tile work, modern light fixtures, hardwood and laminate flooring, upgraded bathrooms, and a custom dressing room with a built-in closet organizer. Additional highlights feature a fully finished basement, a versatile den that could serve as a third bedroom, an outdoor firepit, a pond prepped for lighting and a waterfall, and a partially finished garage perfect for a workshop or additional living space. There's also ample parking to accommodate multiple vehicles. Enjoy peaceful living just minutes from Highway 401, as well as nearby grocery stores, restaurants, cafés, LCBO, and schools. Surrounded by multimillion dollar properties, this home offers excellent potential as a future building lot for your dream estate. (id:50787)
Property Details
|
MLS® Number
|
W12123027 |
|
Property Type
|
Single Family |
|
Community Name
|
Rural Milton West |
|
Community Features
|
School Bus |
|
Features
|
Conservation/green Belt |
|
Parking Space Total
|
10 |
|
Structure
|
Shed |
Building
|
Bathroom Total
|
2 |
|
Bedrooms Above Ground
|
2 |
|
Bedrooms Below Ground
|
1 |
|
Bedrooms Total
|
3 |
|
Appliances
|
Microwave, Stove, Refrigerator |
|
Architectural Style
|
Bungalow |
|
Basement Development
|
Finished |
|
Basement Features
|
Separate Entrance |
|
Basement Type
|
N/a (finished) |
|
Construction Style Attachment
|
Detached |
|
Cooling Type
|
Central Air Conditioning |
|
Exterior Finish
|
Brick |
|
Flooring Type
|
Hardwood |
|
Foundation Type
|
Brick |
|
Heating Fuel
|
Natural Gas |
|
Heating Type
|
Forced Air |
|
Stories Total
|
1 |
|
Size Interior
|
1100 - 1500 Sqft |
|
Type
|
House |
|
Utility Water
|
Drilled Well |
Parking
Land
|
Acreage
|
No |
|
Sewer
|
Septic System |
|
Size Depth
|
270 Ft |
|
Size Frontage
|
117 Ft |
|
Size Irregular
|
117 X 270 Ft |
|
Size Total Text
|
117 X 270 Ft |
|
Surface Water
|
Lake/pond |
|
Zoning Description
|
Rural Residential |
Rooms
| Level |
Type |
Length |
Width |
Dimensions |
|
Basement |
Recreational, Games Room |
13.33 m |
4.14 m |
13.33 m x 4.14 m |
|
Basement |
Bedroom |
3.28 m |
2.79 m |
3.28 m x 2.79 m |
|
Main Level |
Kitchen |
3.02 m |
2.84 m |
3.02 m x 2.84 m |
|
Main Level |
Primary Bedroom |
3.68 m |
3.81 m |
3.68 m x 3.81 m |
|
Main Level |
Other |
3.2 m |
2.87 m |
3.2 m x 2.87 m |
|
Main Level |
Bedroom |
2.77 m |
3.07 m |
2.77 m x 3.07 m |
https://www.realtor.ca/real-estate/28257453/8387-guelph-line-milton-rural-milton-west

