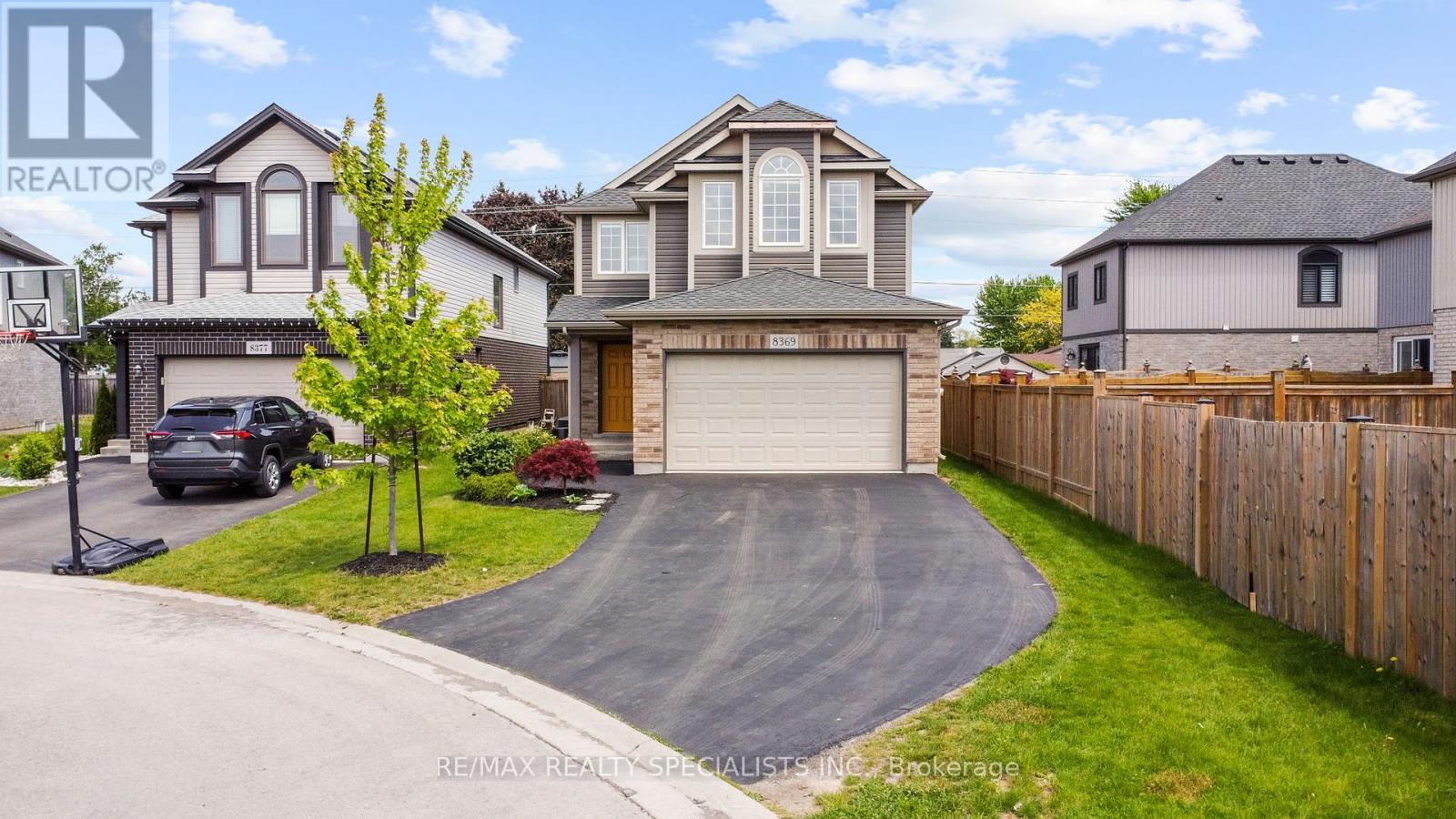4 Bedroom
3 Bathroom
Fireplace
Central Air Conditioning
Forced Air
$879,999
If you're in search for a beautiful house on a crt where your kids can play out on the street stress free than look no further! This remarkable home provides everything your growing family requires. Step into the main entrance where you'll be greeted by stunning windows that flood the space with natural light. Follow this abundant light to the rear of your residence, where the living room and dining area boast exquisite hardwood flrs and even more captivating windows that overlook your fenced yard perfect for gardening enthusiasts and guest entertaining. Second level reveals four generously sized bedrooms, providing comfortable retreats for family members or guests. Second floor laundry for added convenience. The basement can have a separate entrance which introduces another dimension to the property can be rented out for extra cash to lower the mortgage burden. Washroom rough in along with a hock up for agas fire place and ample area for a good size bedroom. Extra Long Driveway. **** EXTRAS **** Offer accepted anytime. Please attach Schedule B(see attachment) to all offers. Buyer Or Buyer'sAgent To Independently Verify The Measurements & Property Taxes . Thank you (id:50787)
Property Details
|
MLS® Number
|
X8346928 |
|
Property Type
|
Single Family |
|
Amenities Near By
|
Public Transit, Schools |
|
Features
|
Cul-de-sac |
|
Parking Space Total
|
4 |
Building
|
Bathroom Total
|
3 |
|
Bedrooms Above Ground
|
4 |
|
Bedrooms Total
|
4 |
|
Appliances
|
Dishwasher, Dryer, Refrigerator, Stove, Washer |
|
Basement Development
|
Unfinished |
|
Basement Type
|
Full (unfinished) |
|
Construction Style Attachment
|
Detached |
|
Cooling Type
|
Central Air Conditioning |
|
Exterior Finish
|
Brick, Vinyl Siding |
|
Fireplace Present
|
Yes |
|
Foundation Type
|
Block |
|
Heating Fuel
|
Natural Gas |
|
Heating Type
|
Forced Air |
|
Stories Total
|
2 |
|
Type
|
House |
|
Utility Water
|
Municipal Water |
Parking
Land
|
Acreage
|
No |
|
Land Amenities
|
Public Transit, Schools |
|
Sewer
|
Sanitary Sewer |
|
Size Irregular
|
34.25 X 112.85 Ft |
|
Size Total Text
|
34.25 X 112.85 Ft |
Rooms
| Level |
Type |
Length |
Width |
Dimensions |
|
Second Level |
Primary Bedroom |
4.8 m |
4.3 m |
4.8 m x 4.3 m |
|
Second Level |
Bedroom 2 |
3.35 m |
3.1 m |
3.35 m x 3.1 m |
|
Second Level |
Bedroom 3 |
3.35 m |
3.65 m |
3.35 m x 3.65 m |
|
Second Level |
Bedroom 4 |
3.35 m |
3.65 m |
3.35 m x 3.65 m |
|
Second Level |
Bathroom |
|
|
Measurements not available |
|
Main Level |
Living Room |
3.1 m |
5.8 m |
3.1 m x 5.8 m |
|
Main Level |
Kitchen |
3.1 m |
6.8 m |
3.1 m x 6.8 m |
|
Main Level |
Bathroom |
|
|
Measurements not available |
|
Main Level |
Dining Room |
3.1 m |
4.6 m |
3.1 m x 4.6 m |
|
Main Level |
Mud Room |
|
|
Measurements not available |
https://www.realtor.ca/real-estate/26906723/8369-jeffrey-court-e-niagara-falls










































