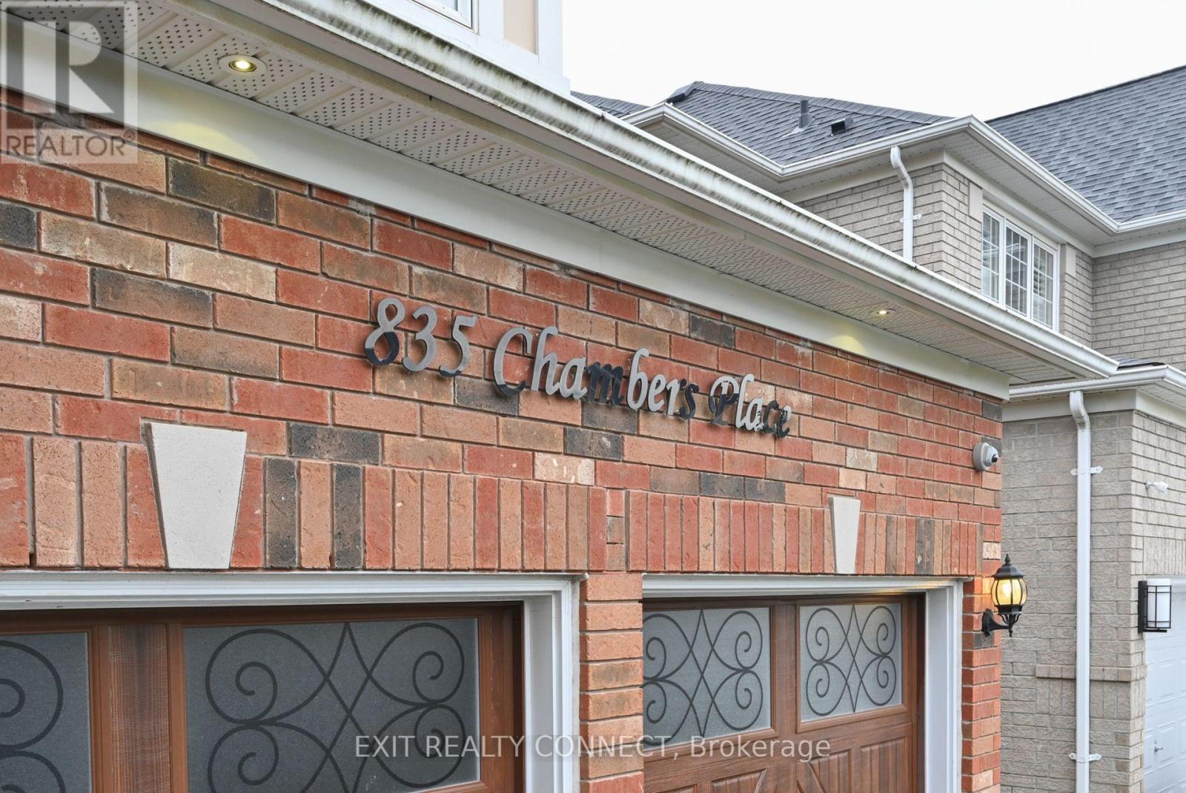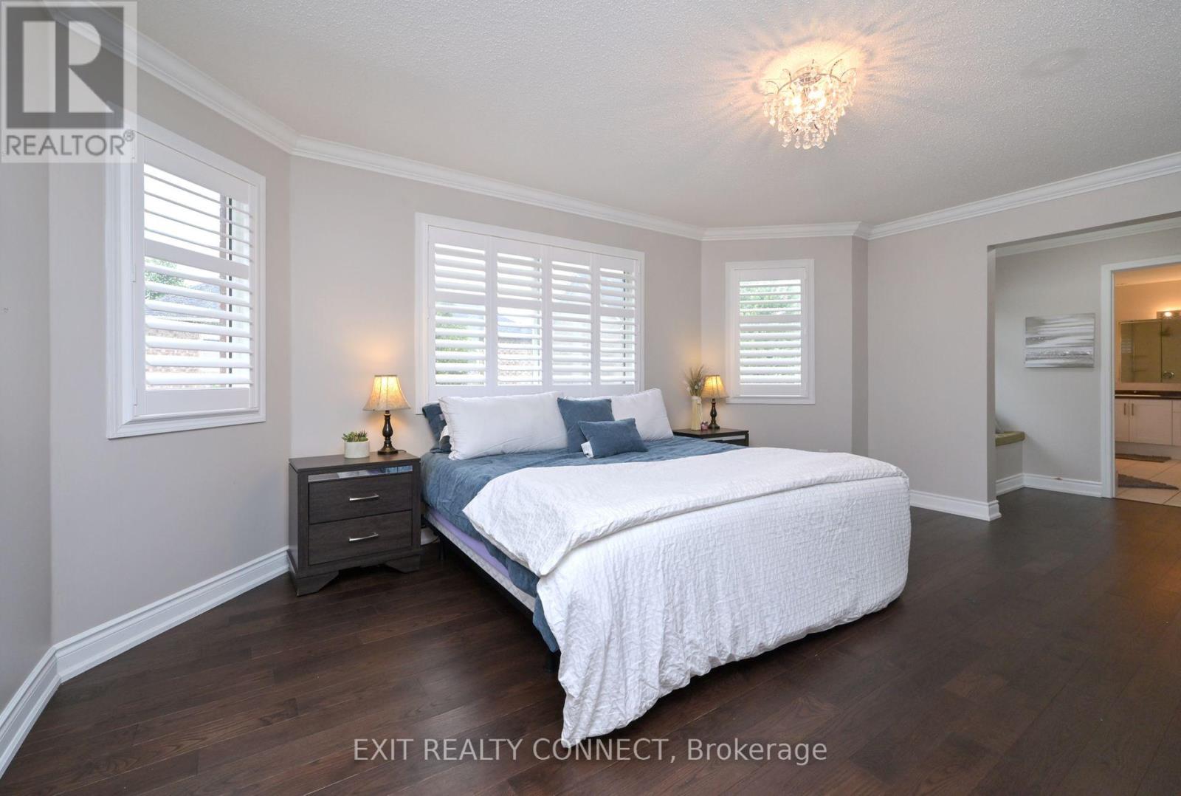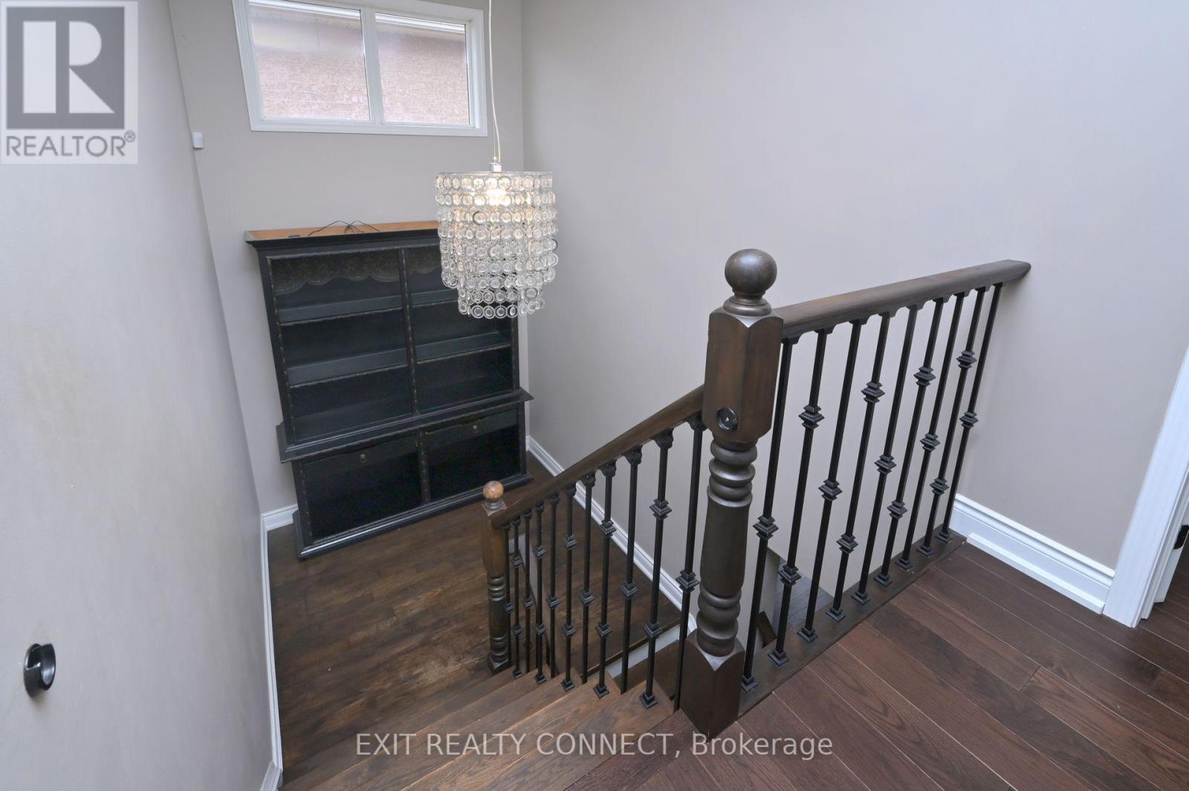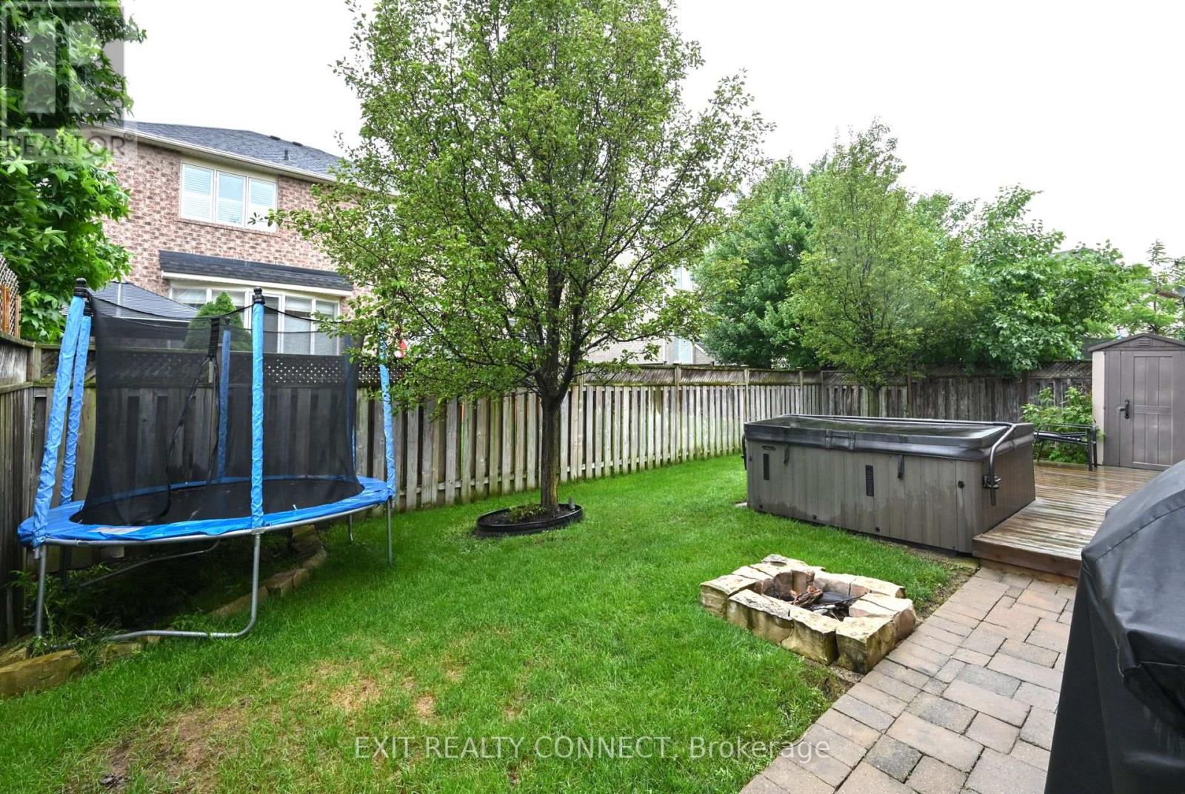5 Bedroom
3 Bathroom
Fireplace
Central Air Conditioning
Forced Air
$1,550,000
Experience the perfect blend of luxury and comfort in this exquisite 4-bedroom, 2.5-bathroom detached home in desirable Beaty neighbourhood. Built in 2003, this residence boasts a spacious, well-designed layout ideal for growing families. The home features an attached 2-car garage, modern amenities, and meticulous landscaping, ensuring a serene living environment. Located in a vibrant, multicultural neighborhood, you'll enjoy proximity to parks, top-rated schools, and bustling shopping centers. This community is perfect for active families, offering numerous recreational activities and a strong sense of community. Embrace upscale living in a home that combines elegance and convenience. Dont miss this opportunity to make it yours! **** EXTRAS **** New and/or upgraded over $100,000 spent on garage doors, front doors, roof, sprinklers, exterior LED's, wood floors & tiles, garage floor, driveway, alarm system, sauna, pillars and railings, shutters and blinds. (id:50787)
Property Details
|
MLS® Number
|
W8485920 |
|
Property Type
|
Single Family |
|
Community Name
|
Beaty |
|
Amenities Near By
|
Schools, Park |
|
Community Features
|
School Bus |
|
Features
|
Sump Pump |
|
Parking Space Total
|
4 |
Building
|
Bathroom Total
|
3 |
|
Bedrooms Above Ground
|
4 |
|
Bedrooms Below Ground
|
1 |
|
Bedrooms Total
|
5 |
|
Amenities
|
Separate Electricity Meters |
|
Appliances
|
Garage Door Opener Remote(s), Water Heater, Water Meter, Dishwasher, Dryer, Garage Door Opener, Range, Refrigerator, Stove, Washer |
|
Basement Development
|
Finished |
|
Basement Type
|
Full (finished) |
|
Construction Style Attachment
|
Detached |
|
Cooling Type
|
Central Air Conditioning |
|
Fire Protection
|
Smoke Detectors |
|
Fireplace Present
|
Yes |
|
Fireplace Total
|
1 |
|
Foundation Type
|
Poured Concrete |
|
Heating Fuel
|
Natural Gas |
|
Heating Type
|
Forced Air |
|
Stories Total
|
2 |
|
Type
|
House |
|
Utility Water
|
Municipal Water |
Parking
Land
|
Acreage
|
No |
|
Land Amenities
|
Schools, Park |
|
Sewer
|
Sanitary Sewer |
|
Size Irregular
|
47.34 X 80.38 Ft |
|
Size Total Text
|
47.34 X 80.38 Ft|under 1/2 Acre |
Rooms
| Level |
Type |
Length |
Width |
Dimensions |
|
Second Level |
Primary Bedroom |
5.23 m |
4.01 m |
5.23 m x 4.01 m |
|
Second Level |
Bedroom 2 |
3.78 m |
3.05 m |
3.78 m x 3.05 m |
|
Second Level |
Bedroom 3 |
3.35 m |
3.35 m |
3.35 m x 3.35 m |
|
Second Level |
Bedroom 4 |
3.35 m |
3.05 m |
3.35 m x 3.05 m |
|
Main Level |
Living Room |
3.56 m |
6.1 m |
3.56 m x 6.1 m |
|
Main Level |
Dining Room |
3.56 m |
6.1 m |
3.56 m x 6.1 m |
|
Main Level |
Family Room |
4.88 m |
3.96 m |
4.88 m x 3.96 m |
|
Main Level |
Kitchen |
3.05 m |
3.96 m |
3.05 m x 3.96 m |
https://www.realtor.ca/real-estate/27101539/835-chambers-place-milton-beaty


































