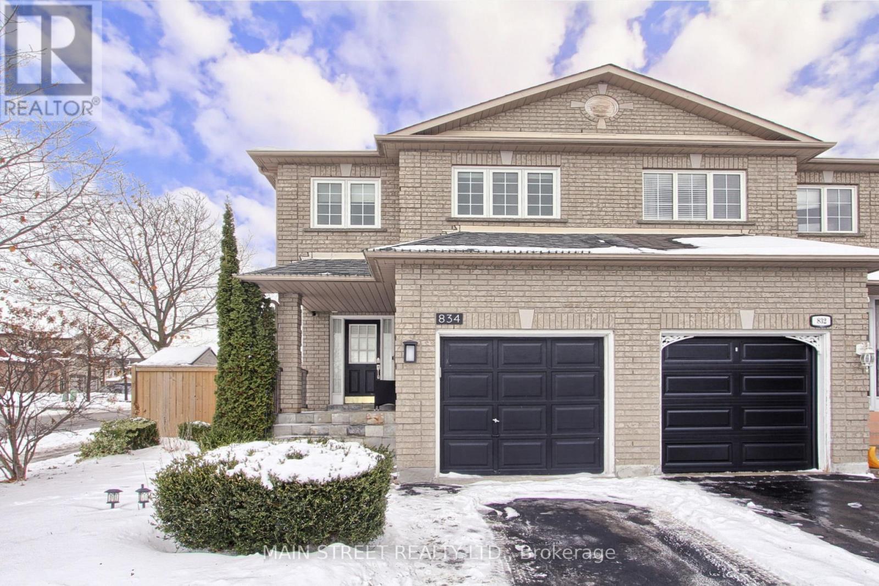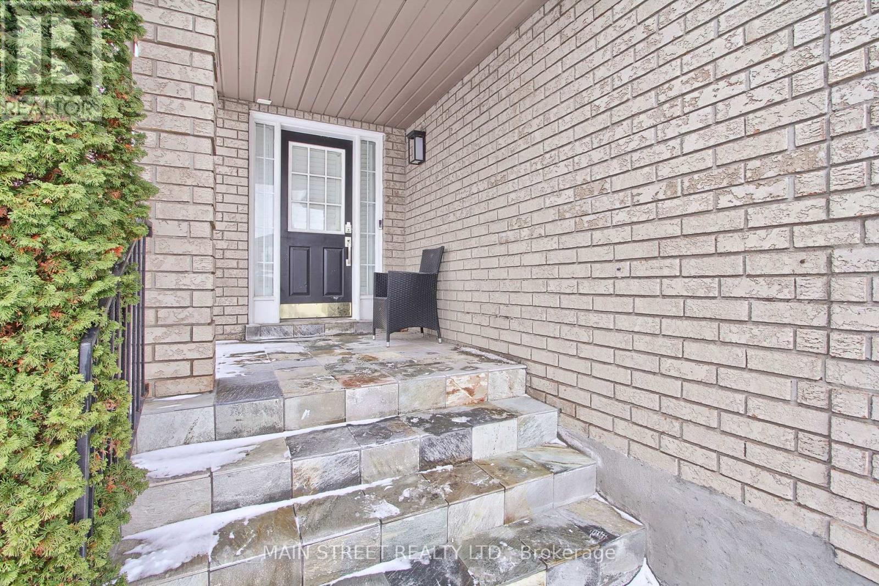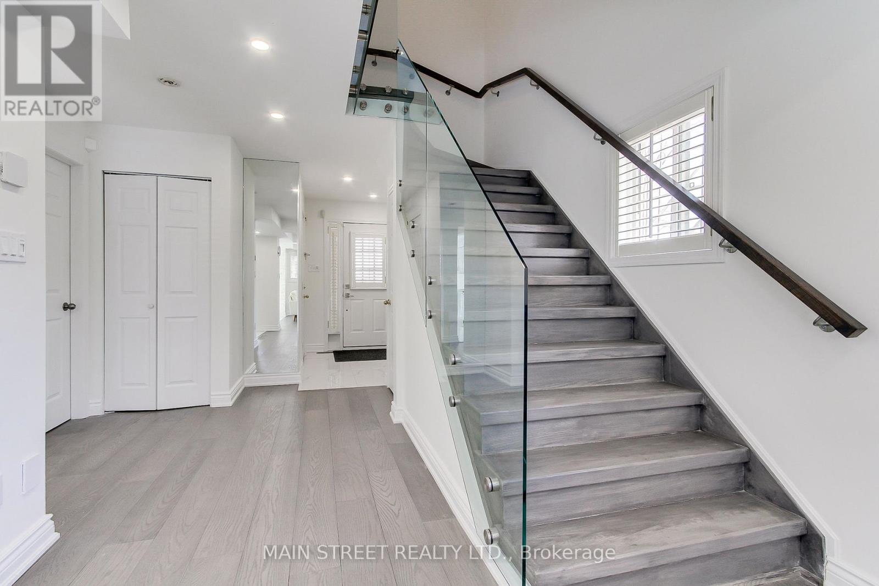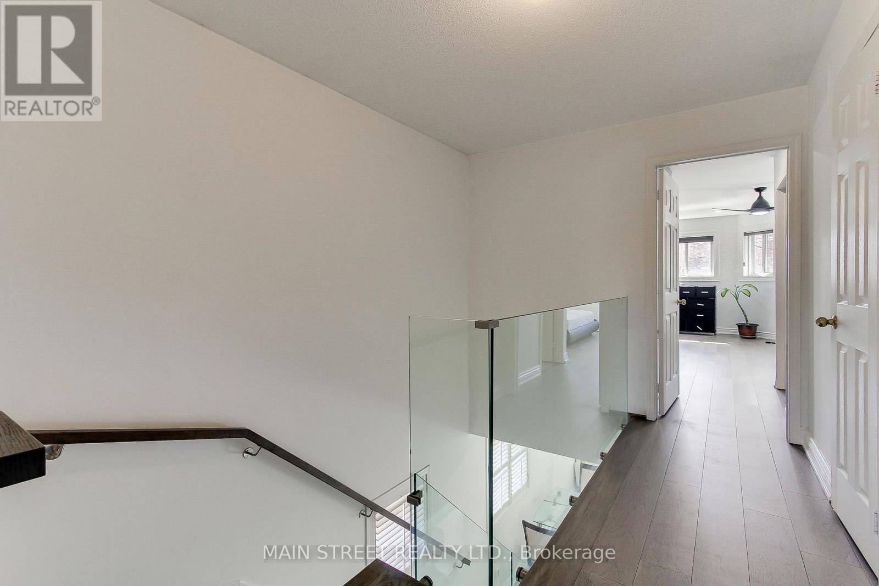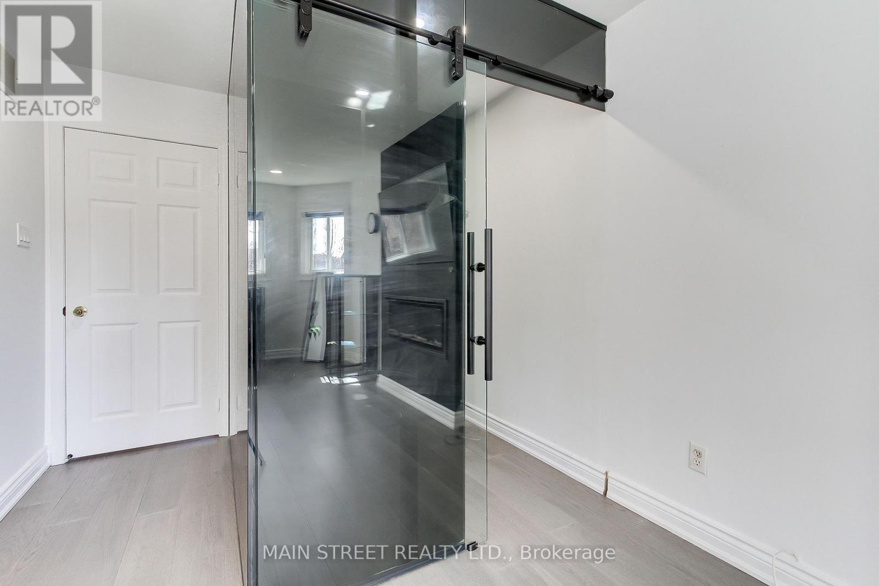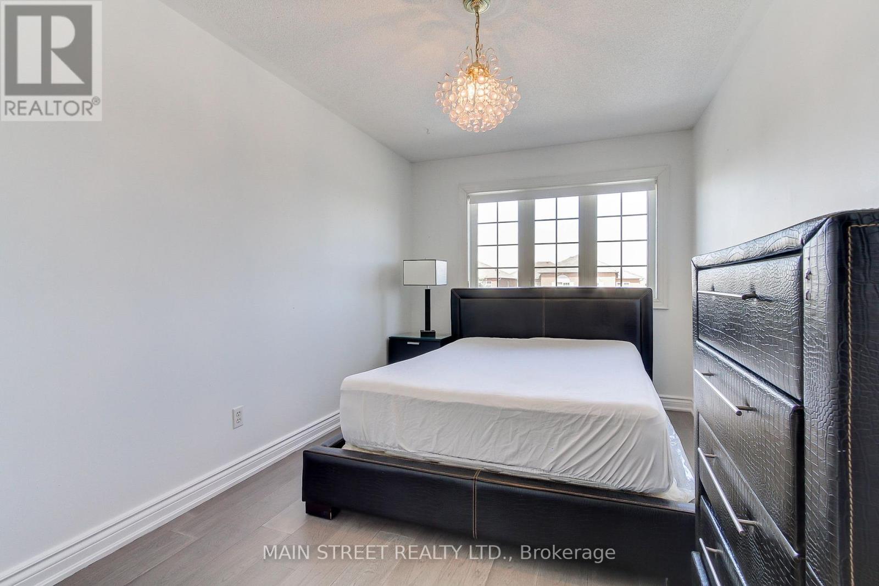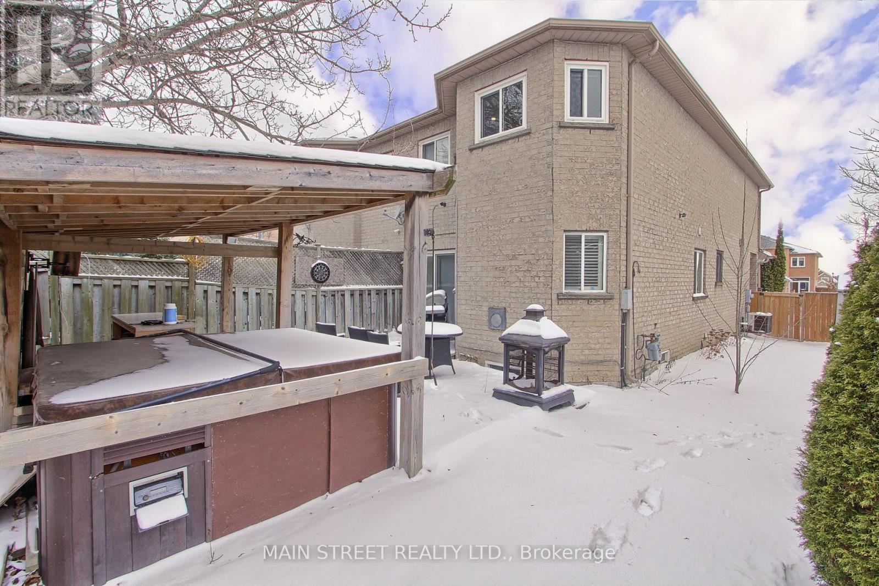3 Bedroom
4 Bathroom
1500 - 2000 sqft
Fireplace
Central Air Conditioning
Forced Air
$1,199,999
Renovated *Top to Bottom*! Come See this Spacious and Gorgeously Maintained 3BED 4BATH Semi in the Heart of the Highly Desirable STONEHAVEN area! Incredible Lighting Throughout! Renovated in 2022 and 2023 which included: New furnace, New Open Concept Kitchen, New Dining Area and Living Room! New Hardwood floors throughout, New Smoked Glass W/I Closet! New Main Staircase! New Front Foyer! New paint throughout! ALL Washrooms Renovated with all new Pieces!! Brand New Fencing, New Landscaping! NO Expenses Spared for these Reno's! Jacuzzi and BBQ in your Private Oasis Backyard included. Lots of Storage Areas and Cold Cellar. Steps to Stonehaven Elem School! **Please Note Seller and LA are related parties** (id:50787)
Property Details
|
MLS® Number
|
N12066513 |
|
Property Type
|
Single Family |
|
Community Name
|
Stonehaven-Wyndham |
|
Parking Space Total
|
3 |
Building
|
Bathroom Total
|
4 |
|
Bedrooms Above Ground
|
3 |
|
Bedrooms Total
|
3 |
|
Age
|
16 To 30 Years |
|
Amenities
|
Fireplace(s) |
|
Appliances
|
Water Heater, Water Softener, Dishwasher, Dryer, Jacuzzi, Stove, Refrigerator |
|
Basement Development
|
Finished |
|
Basement Type
|
N/a (finished) |
|
Construction Style Attachment
|
Semi-detached |
|
Cooling Type
|
Central Air Conditioning |
|
Exterior Finish
|
Brick |
|
Fireplace Present
|
Yes |
|
Fireplace Total
|
1 |
|
Flooring Type
|
Hardwood, Porcelain Tile, Carpeted |
|
Foundation Type
|
Concrete |
|
Half Bath Total
|
2 |
|
Heating Fuel
|
Natural Gas |
|
Heating Type
|
Forced Air |
|
Stories Total
|
2 |
|
Size Interior
|
1500 - 2000 Sqft |
|
Type
|
House |
|
Utility Water
|
Municipal Water |
Parking
Land
|
Acreage
|
No |
|
Sewer
|
Sanitary Sewer |
|
Size Depth
|
106.7 M |
|
Size Frontage
|
15.22 M |
|
Size Irregular
|
15.2 X 106.7 M |
|
Size Total Text
|
15.2 X 106.7 M |
Rooms
| Level |
Type |
Length |
Width |
Dimensions |
|
Second Level |
Primary Bedroom |
5.19 m |
4.81 m |
5.19 m x 4.81 m |
|
Second Level |
Bedroom |
4.44 m |
2.67 m |
4.44 m x 2.67 m |
|
Second Level |
Bedroom 2 |
3.73 m |
2.42 m |
3.73 m x 2.42 m |
|
Basement |
Recreational, Games Room |
5.32 m |
4.91 m |
5.32 m x 4.91 m |
|
Ground Level |
Kitchen |
4.12 m |
0.5 m |
4.12 m x 0.5 m |
|
Ground Level |
Living Room |
6.45 m |
3.07 m |
6.45 m x 3.07 m |
|
Ground Level |
Dining Room |
3.88 m |
2.16 m |
3.88 m x 2.16 m |
https://www.realtor.ca/real-estate/28130425/834-pucks-place-newmarket-stonehaven-wyndham-stonehaven-wyndham

