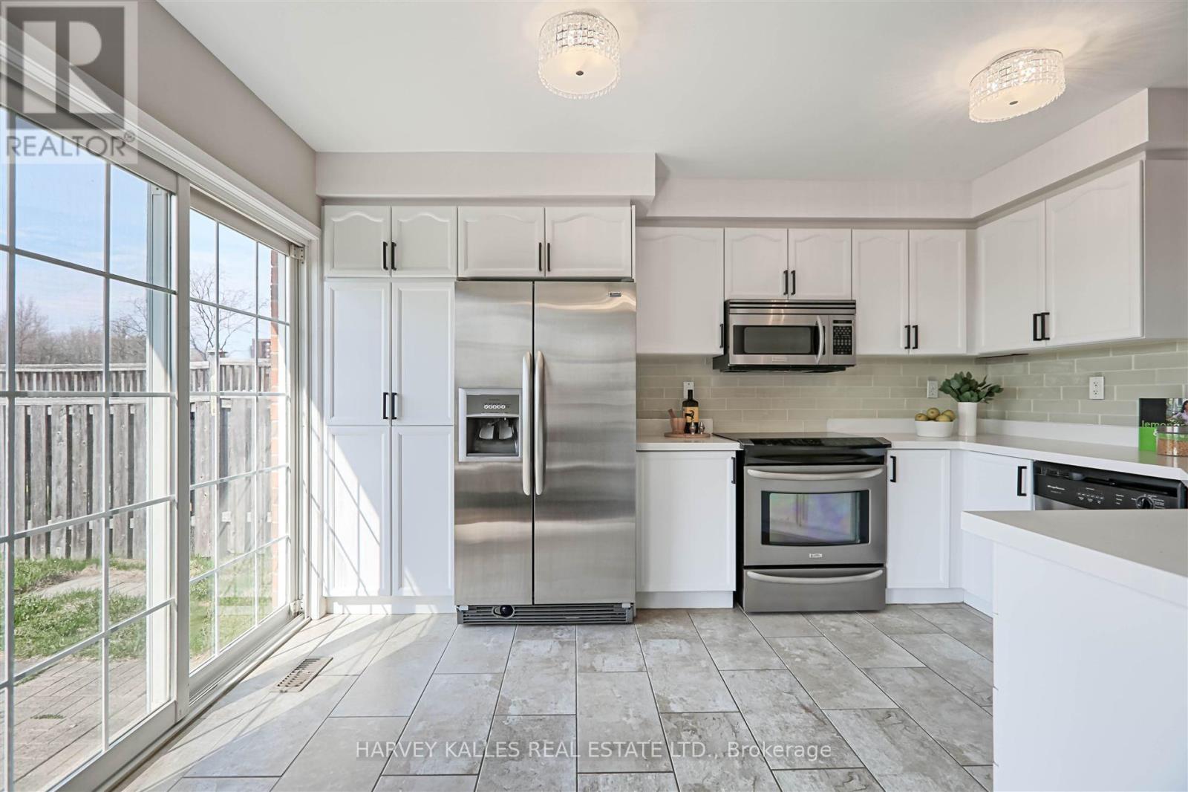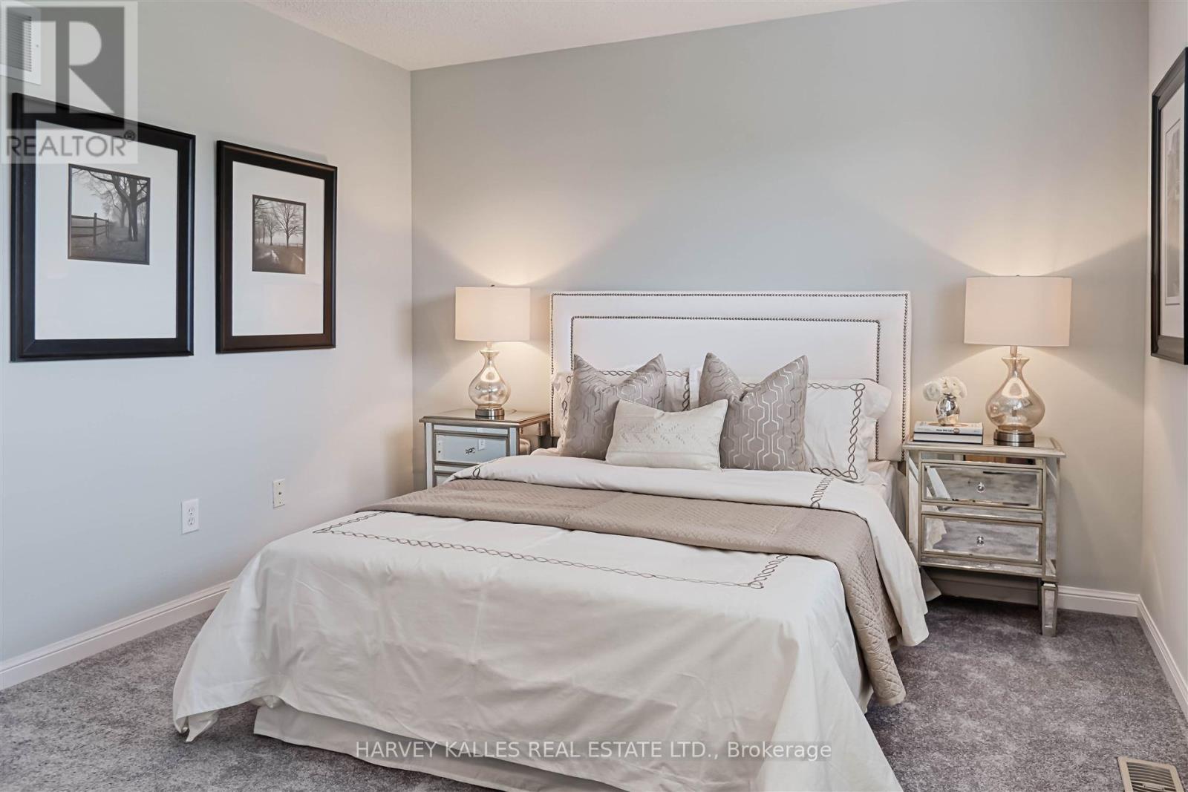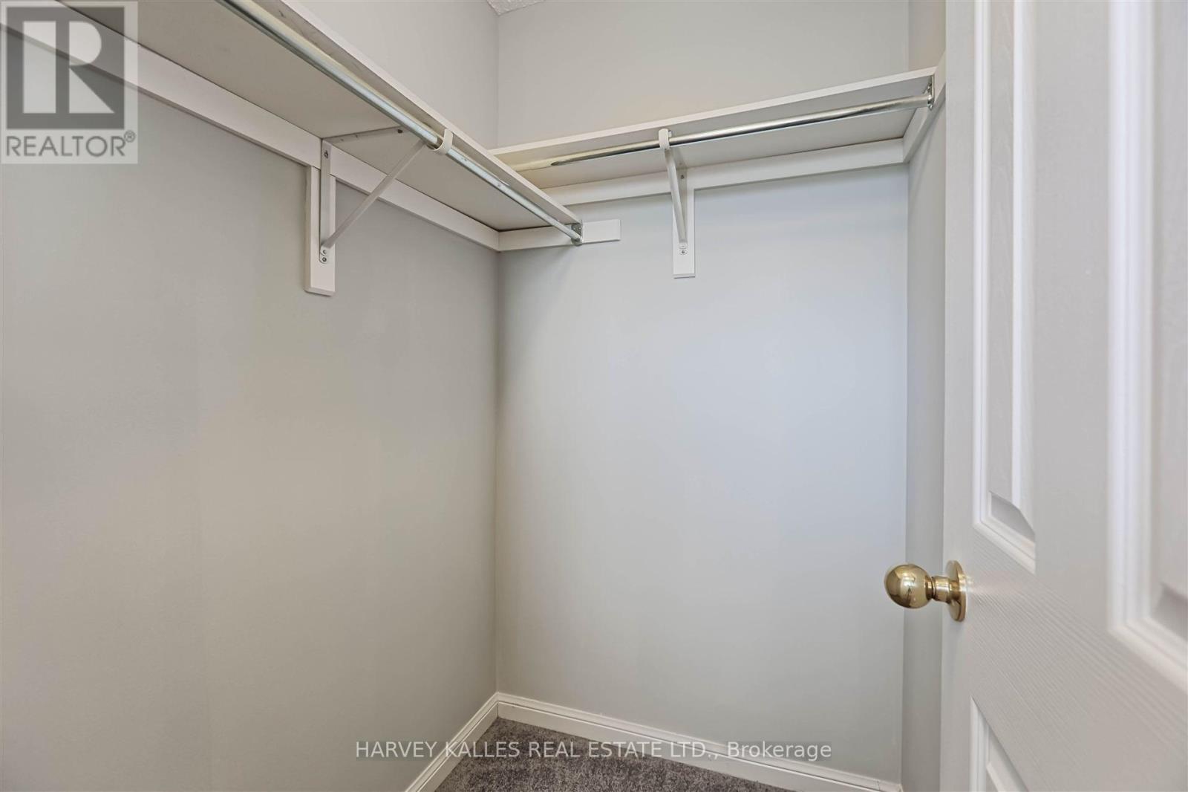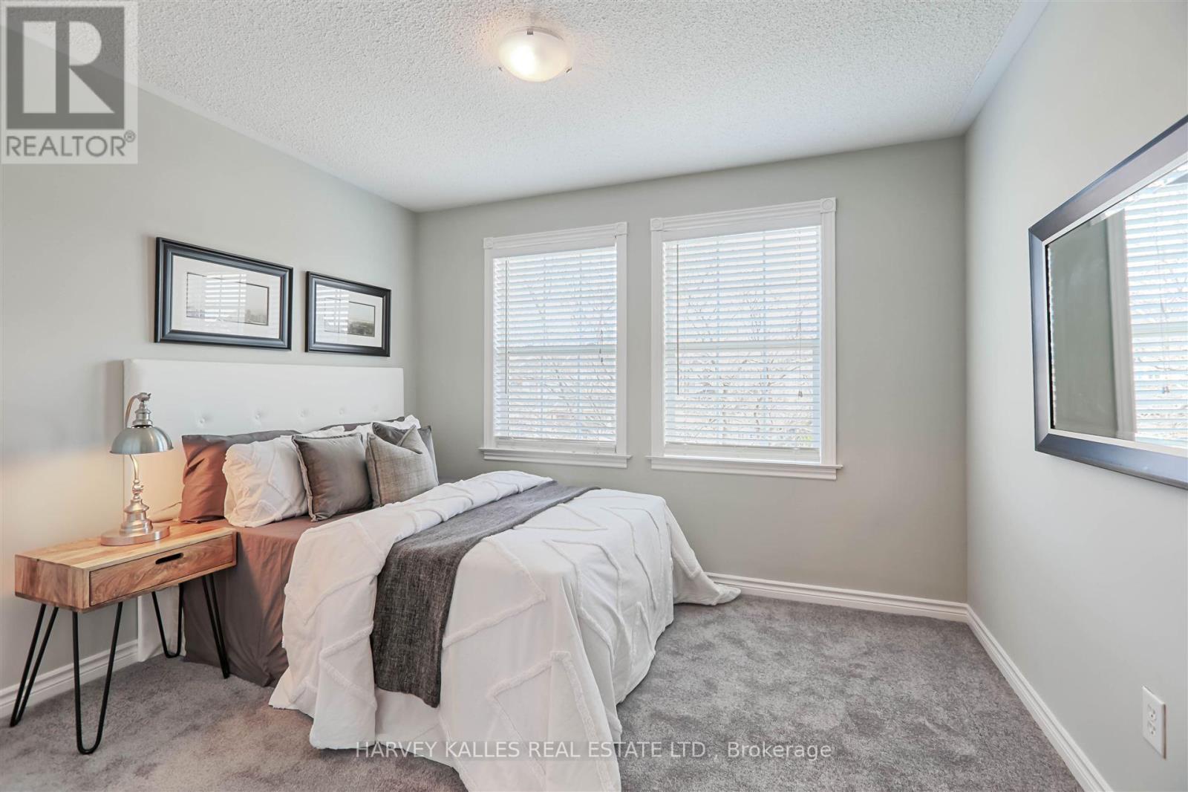3 Bedroom
3 Bathroom
1100 - 1500 sqft
Central Air Conditioning
Forced Air
$958,800
**Backing Onto Green Space!** Rare Find! Situated on a Quiet Crescent In Popular Hawthorne Village, This Beautiful & Renovated Mattamy Built End Unit Townhome Features 3 Bedrooms, 3 Bath & Direct Access From The House To The Garage. Feeling Just Like A Semi And With Its Open Concept Main Floor Layout, This Modern & Stylish Family Home Boasts Solid Hardwood Floors, Oak Staircase, High Ceilings, Expansive Sun-Drenched Windows Which Allow An Abundance Of Natural Light In, Airy Family Room, Separate Dining And A Chef's Kitchen With Quartz Countertops, Custom Cabinetry & Backsplash, SS Appliances, Large Pantry Cupboards And An Incredible Walk-Out To Private Backyard Oasis Backing Onto Tranquil Greenpsace Perfect For Relaxation And Entertainment. Additional Upgrades Include Porcelain Tiles, Updated Lighting, Fresh Paint Throughout & Potlights. Retreat Upstairs To Primary Bedroom Suite With Large Walk-In Closet & 3-Pc Ensuite! Two More Spacious Bedrooms And 4-Pc Bath Complete This Floor. Lower Level Offers A Clean Spacious And Efficient Blank Canvas Ready For Your Personal Touch. With No Sidewalks And Backing Onto Greenspace, Walking Paths And Forest, This Perfect Family Home Is Walking Distance To Hawthorne Public School & Just Steps To 4 Wonderful Parks Including Beaty, Bennett & Menefy & Mere Mins To A long List Of Recreational Facilities Which Include 4 Playgrounds, Splash Pad, Tennis Courts, Sports Fields And Walking Trails. Conveniently Located Close To Retail, Grocery, Transit As Well As Easy And Convenient Access To 401/407 & Milton Go Station! (id:50787)
Property Details
|
MLS® Number
|
W12109901 |
|
Property Type
|
Single Family |
|
Community Name
|
1023 - BE Beaty |
|
Features
|
Backs On Greenbelt |
|
Parking Space Total
|
3 |
Building
|
Bathroom Total
|
3 |
|
Bedrooms Above Ground
|
3 |
|
Bedrooms Total
|
3 |
|
Appliances
|
Garage Door Opener Remote(s), Window Coverings |
|
Basement Development
|
Unfinished |
|
Basement Type
|
Full (unfinished) |
|
Construction Style Attachment
|
Attached |
|
Cooling Type
|
Central Air Conditioning |
|
Exterior Finish
|
Brick |
|
Flooring Type
|
Hardwood |
|
Foundation Type
|
Poured Concrete |
|
Half Bath Total
|
1 |
|
Heating Fuel
|
Natural Gas |
|
Heating Type
|
Forced Air |
|
Stories Total
|
2 |
|
Size Interior
|
1100 - 1500 Sqft |
|
Type
|
Row / Townhouse |
|
Utility Water
|
Municipal Water |
Parking
Land
|
Acreage
|
No |
|
Sewer
|
Sanitary Sewer |
|
Size Depth
|
83 Ft ,8 In |
|
Size Frontage
|
28 Ft ,6 In |
|
Size Irregular
|
28.5 X 83.7 Ft |
|
Size Total Text
|
28.5 X 83.7 Ft |
Rooms
| Level |
Type |
Length |
Width |
Dimensions |
|
Second Level |
Primary Bedroom |
3.89 m |
3.33 m |
3.89 m x 3.33 m |
|
Second Level |
Bedroom 2 |
3.58 m |
3.48 m |
3.58 m x 3.48 m |
|
Second Level |
Bedroom 3 |
2.9 m |
2.69 m |
2.9 m x 2.69 m |
|
Lower Level |
Recreational, Games Room |
7.49 m |
6.73 m |
7.49 m x 6.73 m |
|
Main Level |
Living Room |
5.03 m |
3.58 m |
5.03 m x 3.58 m |
|
Main Level |
Kitchen |
4.32 m |
3.15 m |
4.32 m x 3.15 m |
|
Main Level |
Dining Room |
3.63 m |
3.18 m |
3.63 m x 3.18 m |
https://www.realtor.ca/real-estate/28228767/834-mckay-crescent-milton-be-beaty-1023-be-beaty

















































