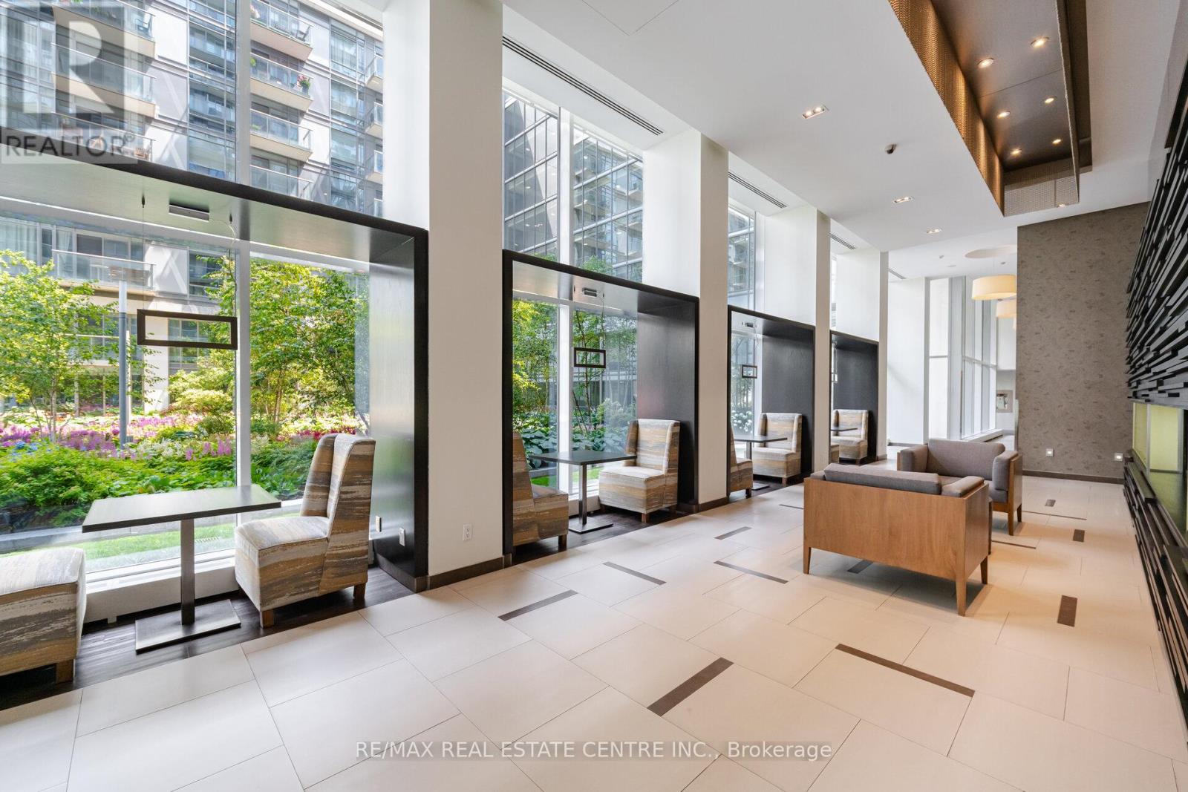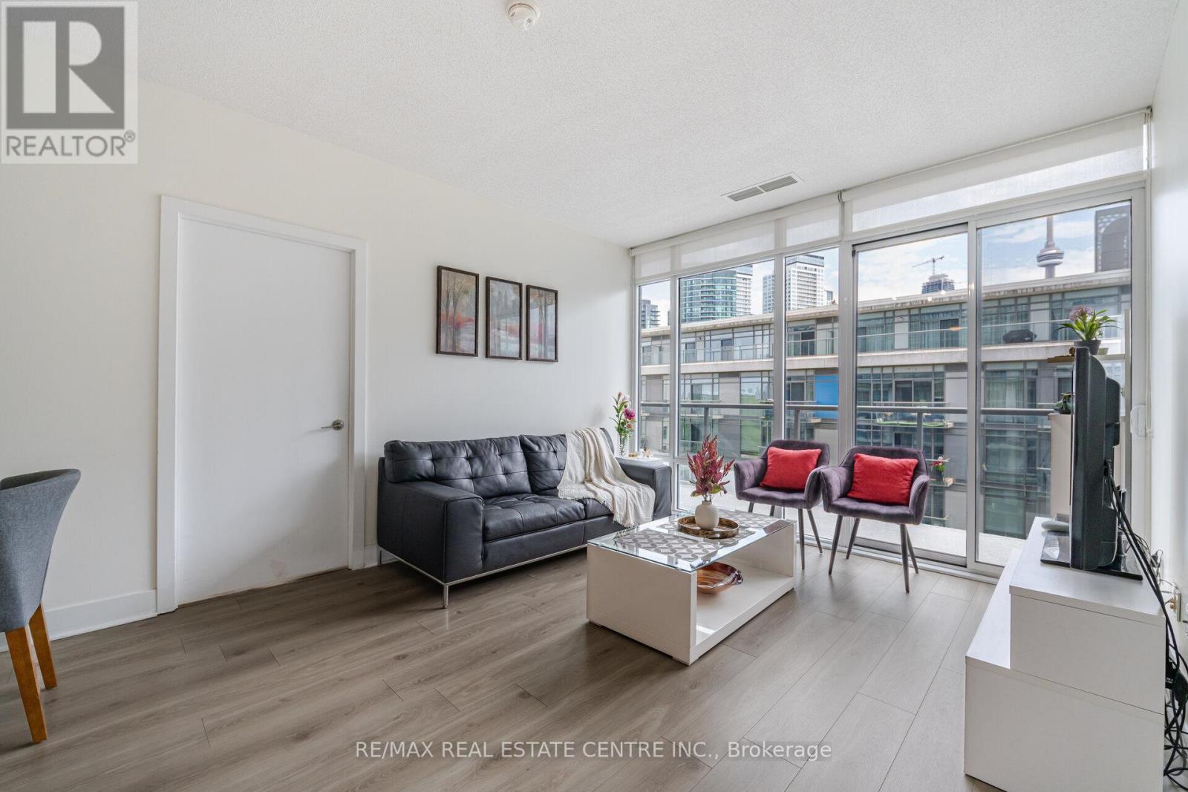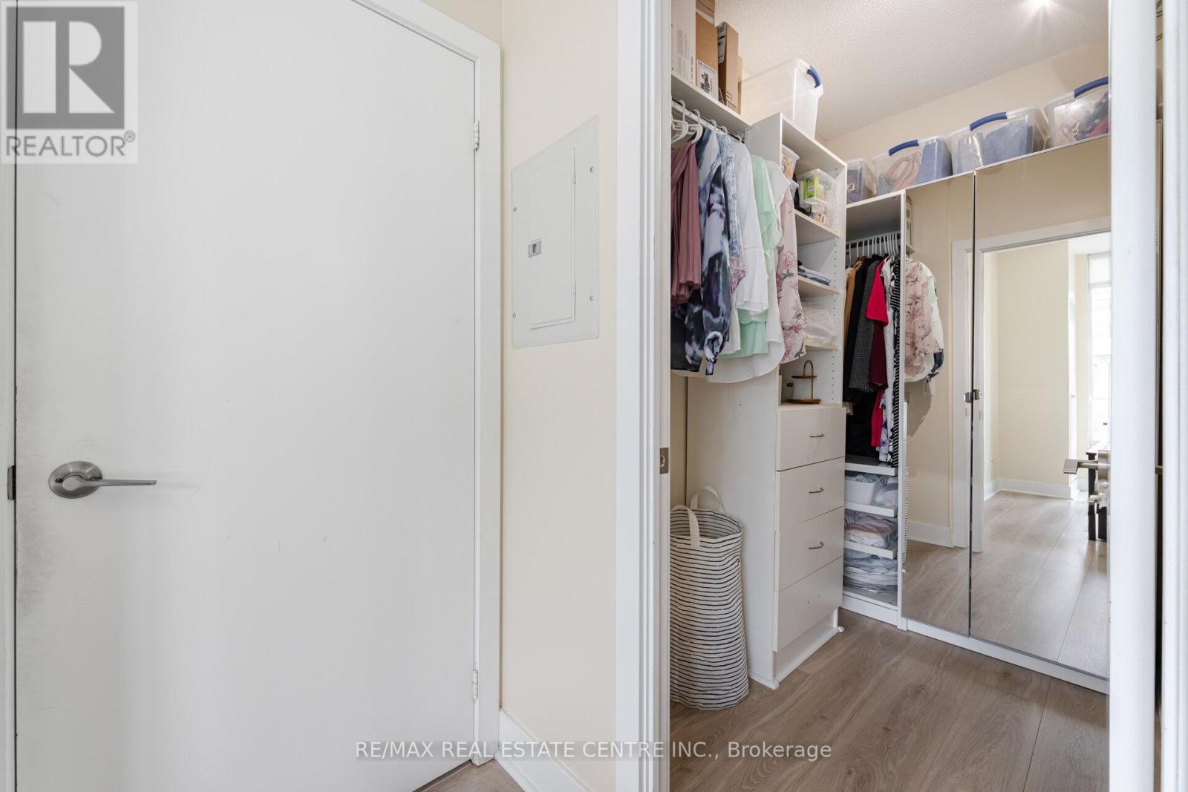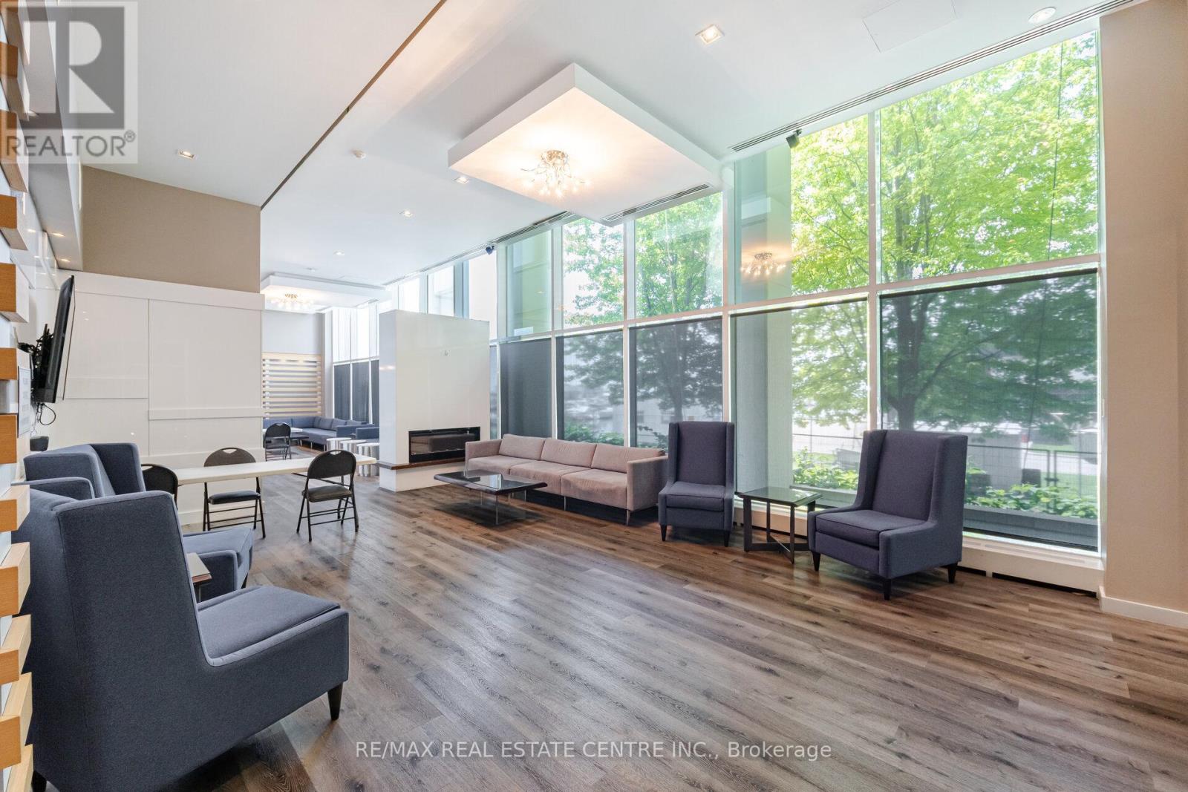832 - 90 Stadium Road Toronto (Niagara), Ontario M5V 3W5
$950,000Maintenance, Common Area Maintenance, Insurance, Parking, Water
$897.33 Monthly
Maintenance, Common Area Maintenance, Insurance, Parking, Water
$897.33 MonthlyWelcome to suite 832, a beautifully appointed, well laid out 2 bedrooms with 2 Full Washrooms with 864 sq Ft + 166 sq Ft balcony -->> This Fantastic property is very well kept -->>. Open-concept living and dining area bathed in natural light with floor-to-ceiling windows, nine-foot ceilings with modern Flooring-->> Elegant kitchen with stainless steel appliances-->> Lots of Storage as Closets are upgraded with organizers -->>For nature and athletic enthusiasts, this location is a dream come true with 3 parks, Lake Ontario, and Martin Goodman Trail at your doorstep. Proximity to public transit ensures a quick connection to Union Station, while the Gardiner links directly to the DVP and QEW. Walk to Loblaws and many downtown conveniences. Exceptional building design with manicured gardens, an inviting interior courtyard, and a serene lounge, 24-hour concierge, well-equipped gym, party room, visitor parking, guest suites, indoor hot tub, sauna, car wash bay, theater and billiards room. Outdoor Gym -->> Near cultural attractions like Harbourfront Centre, Molson Amphitheatre, and the CNE. (id:50787)
Property Details
| MLS® Number | C9302521 |
| Property Type | Single Family |
| Community Name | Niagara |
| Amenities Near By | Public Transit, Marina, Park |
| Community Features | Pet Restrictions |
| Features | Balcony |
| Parking Space Total | 1 |
| Water Front Type | Waterfront |
Building
| Bathroom Total | 2 |
| Bedrooms Above Ground | 2 |
| Bedrooms Total | 2 |
| Amenities | Exercise Centre, Party Room, Sauna, Visitor Parking, Storage - Locker |
| Appliances | Dishwasher, Dryer, Refrigerator, Stove, Washer |
| Cooling Type | Central Air Conditioning |
| Exterior Finish | Brick |
| Fire Protection | Smoke Detectors |
| Flooring Type | Laminate |
| Heating Fuel | Natural Gas |
| Heating Type | Forced Air |
| Type | Apartment |
Parking
| Underground |
Land
| Acreage | No |
| Land Amenities | Public Transit, Marina, Park |
| Zoning Description | Res |
Rooms
| Level | Type | Length | Width | Dimensions |
|---|---|---|---|---|
| Main Level | Foyer | 2.75 m | 3 m | 2.75 m x 3 m |
| Main Level | Living Room | 6.1 m | 3.7 m | 6.1 m x 3.7 m |
| Main Level | Dining Room | 6.1 m | 3.7 m | 6.1 m x 3.7 m |
| Main Level | Kitchen | 2.75 m | 2.45 m | 2.75 m x 2.45 m |
| Main Level | Primary Bedroom | 3.8 m | 2.8 m | 3.8 m x 2.8 m |
| Main Level | Bedroom 2 | 3.1 m | 3 m | 3.1 m x 3 m |
| Main Level | Other | 10.3 m | 1.53 m | 10.3 m x 1.53 m |
https://www.realtor.ca/real-estate/27373193/832-90-stadium-road-toronto-niagara-niagara










































