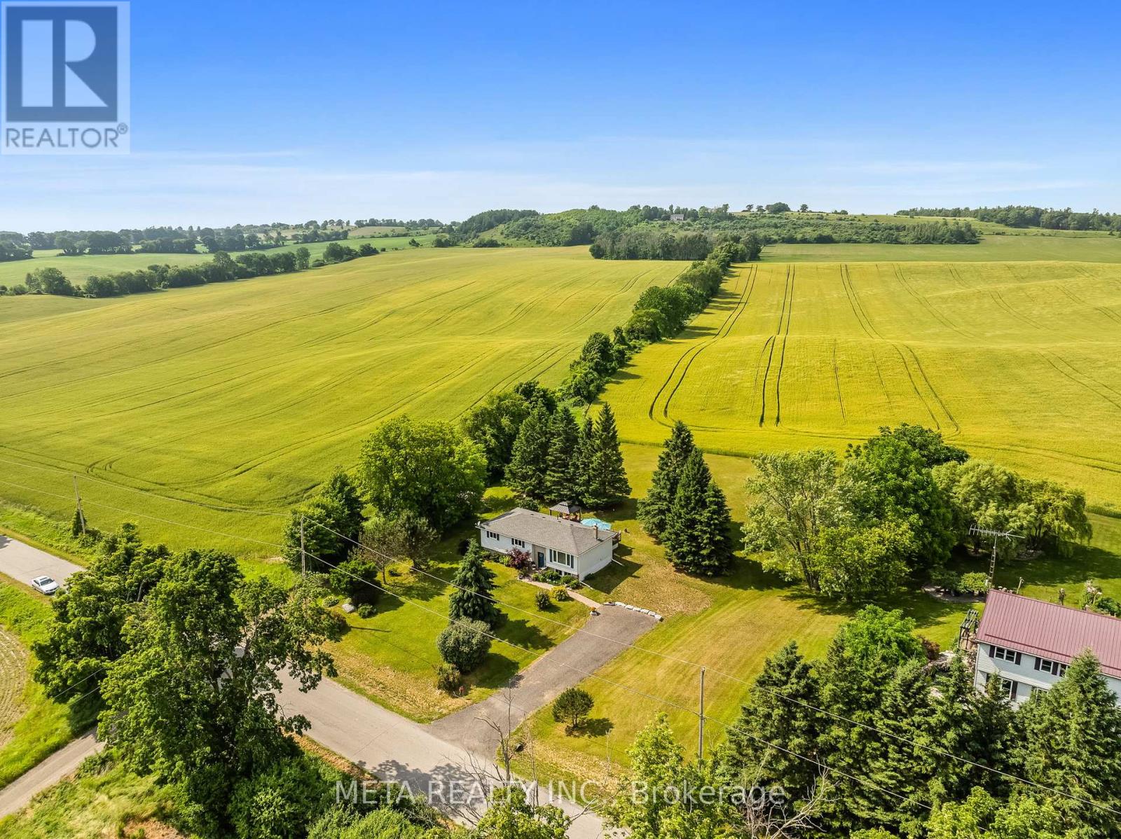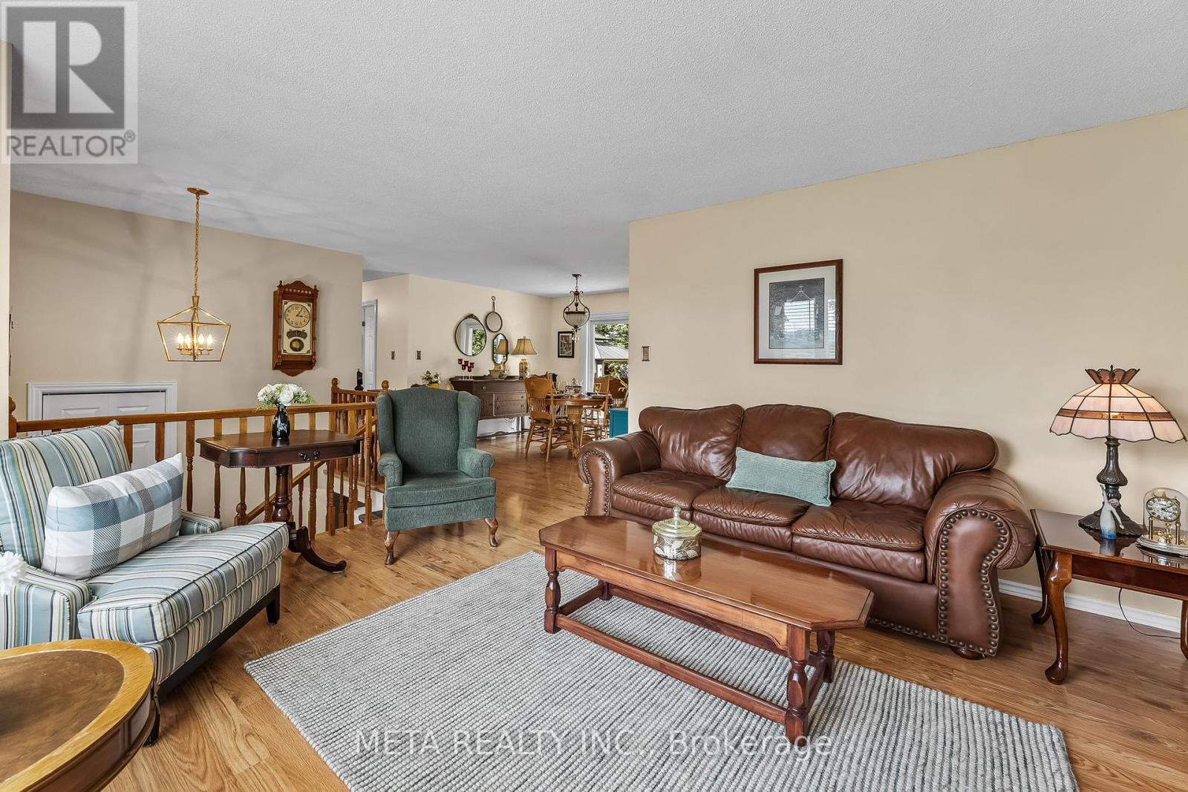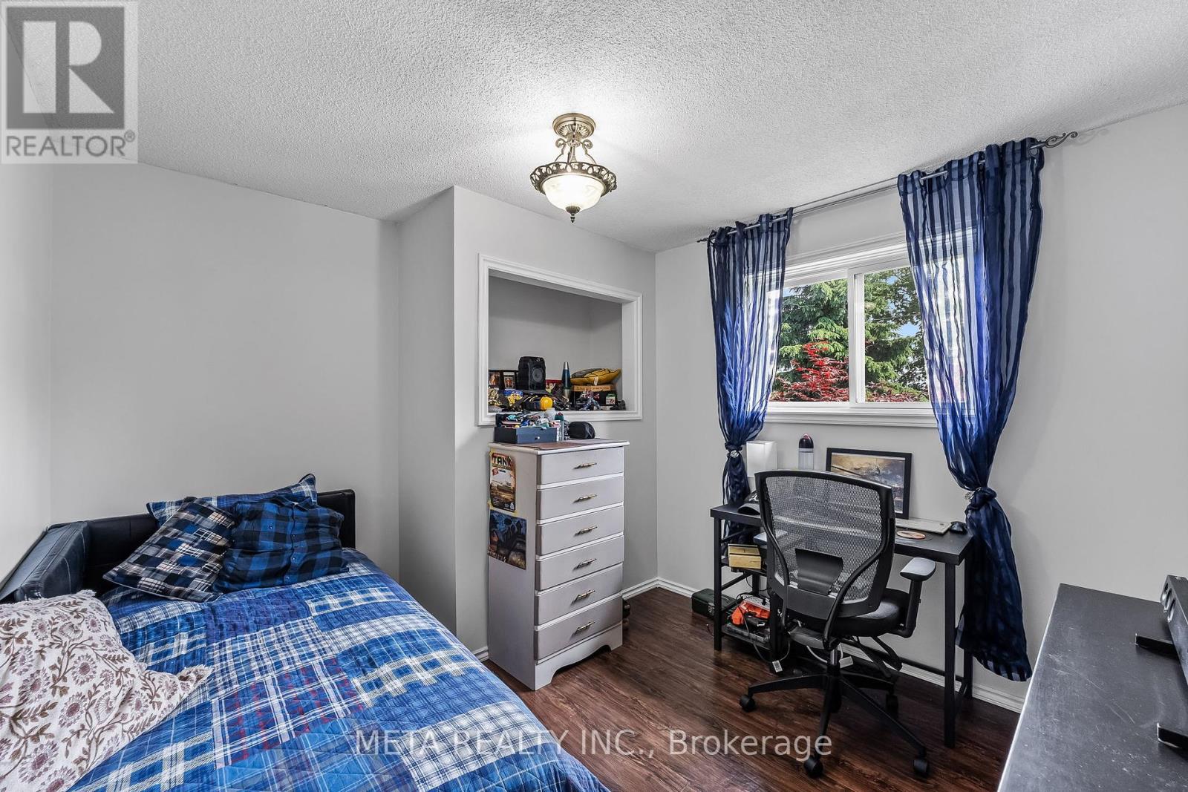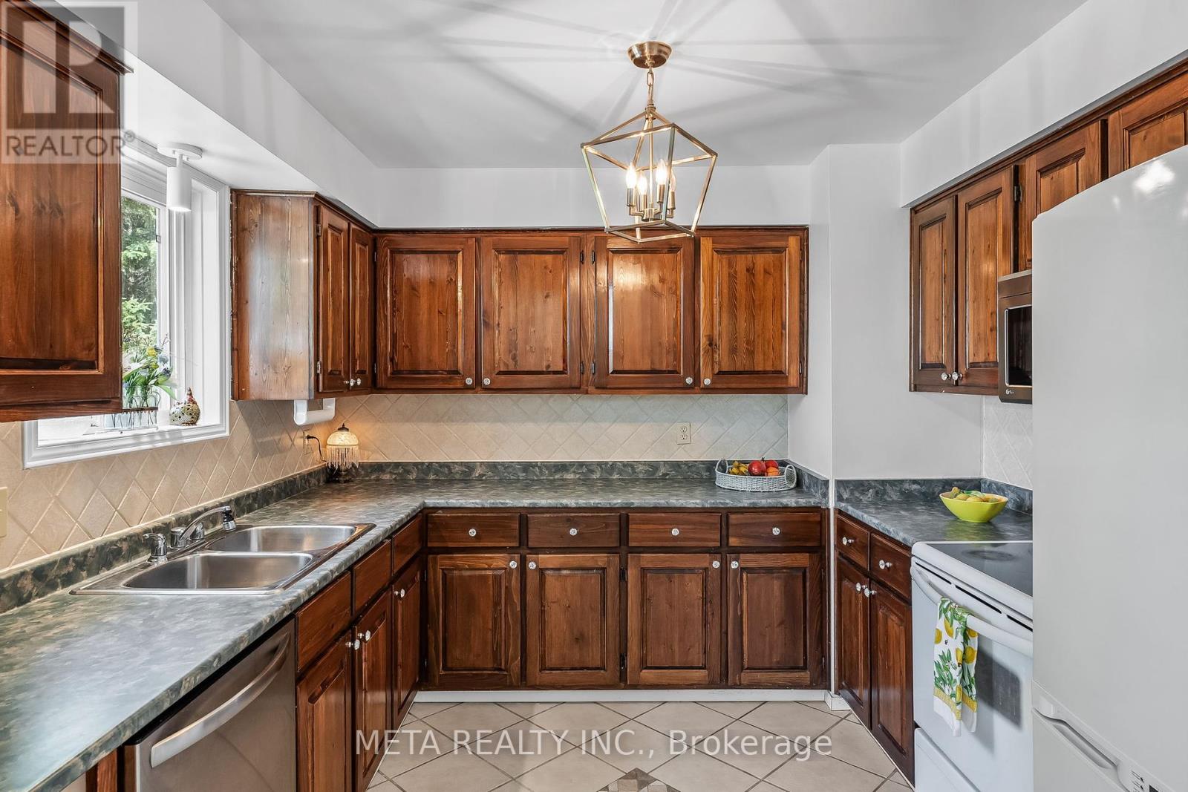4 Bedroom
2 Bathroom
Raised Bungalow
Central Air Conditioning
Forced Air
$599,900
Welcome to this exquisite 3+1 bedroom, 2 bathroom raised bungalow, nestled on a breathtaking country lot in the picturesque hamlet of Plainville. Just minutes away from the Town of Cobourg and a stone's throw from the serene Rice Lake, this home offers an idyllic retreat with the convenience of nearby town amenities. The main floor boasts three beautifully appointed bedrooms, a 4-piece bathroom, a bright living room, a well-designed galley kitchen, and a dining room that opens up to a spacious private back deck. From here, you can soak up the stunning views of the surrounding countryside. A few steps down, you'll find a charming covered gazebo, perfect for relaxing and enjoying the peaceful outdoors. This spectacular lot provides endless opportunities for outdoor activities and gardening. The lower level features an additional bedroom with a large window for easy egress, a 3-piece bathroom, and a generously sized finished rec room, ideal for family gatherings or a home theater. Quality finishes throughout the home enhance its charm and appeal. The laundry room on this level adds to the home's practicality and convenience. Don't miss out on this exceptional property that perfectly blends the tranquility of country living with easy access to urban amenities. Whether you are relaxing on the deck, enjoying the gazebo, or exploring the expansive lot, this home offers a unique and wonderful living experience. Seize the opportunity to make this charming bungalow your new home! (id:50787)
Property Details
|
MLS® Number
|
X9003828 |
|
Property Type
|
Single Family |
|
Community Name
|
Rural Hamilton |
|
Parking Space Total
|
12 |
Building
|
Bathroom Total
|
2 |
|
Bedrooms Above Ground
|
3 |
|
Bedrooms Below Ground
|
1 |
|
Bedrooms Total
|
4 |
|
Appliances
|
Dishwasher, Microwave, Refrigerator, Stove |
|
Architectural Style
|
Raised Bungalow |
|
Basement Development
|
Finished |
|
Basement Type
|
N/a (finished) |
|
Construction Style Attachment
|
Detached |
|
Cooling Type
|
Central Air Conditioning |
|
Exterior Finish
|
Vinyl Siding |
|
Foundation Type
|
Concrete |
|
Heating Fuel
|
Propane |
|
Heating Type
|
Forced Air |
|
Stories Total
|
1 |
|
Type
|
House |
Land
|
Acreage
|
No |
|
Sewer
|
Septic System |
|
Size Irregular
|
164.07 X 260.71 Ft ; 243ft. X 261ft. X 164ft. X 246ft. |
|
Size Total Text
|
164.07 X 260.71 Ft ; 243ft. X 261ft. X 164ft. X 246ft.|1/2 - 1.99 Acres |
Rooms
| Level |
Type |
Length |
Width |
Dimensions |
|
Lower Level |
Bedroom 4 |
4.15 m |
3.05 m |
4.15 m x 3.05 m |
|
Lower Level |
Recreational, Games Room |
6.45 m |
6.24 m |
6.45 m x 6.24 m |
|
Lower Level |
Laundry Room |
5.12 m |
3.03 m |
5.12 m x 3.03 m |
|
Main Level |
Living Room |
4.21 m |
4.01 m |
4.21 m x 4.01 m |
|
Main Level |
Dining Room |
3.8 m |
2.94 m |
3.8 m x 2.94 m |
|
Main Level |
Kitchen |
3.01 m |
3 m |
3.01 m x 3 m |
|
Main Level |
Primary Bedroom |
3.62 m |
3.81 m |
3.62 m x 3.81 m |
|
Main Level |
Bedroom 2 |
3.62 m |
3.04 m |
3.62 m x 3.04 m |
|
Main Level |
Bedroom 3 |
3.3 m |
3.01 m |
3.3 m x 3.01 m |
https://www.realtor.ca/real-estate/27111068/8318-cavan-road-hamilton-township-rural-hamilton










































