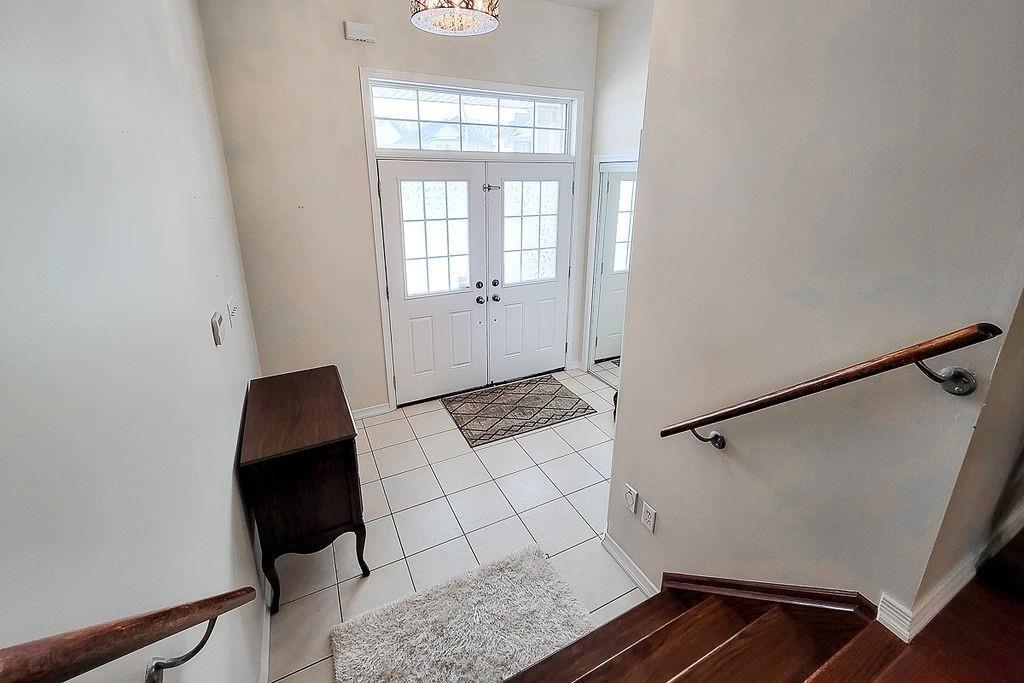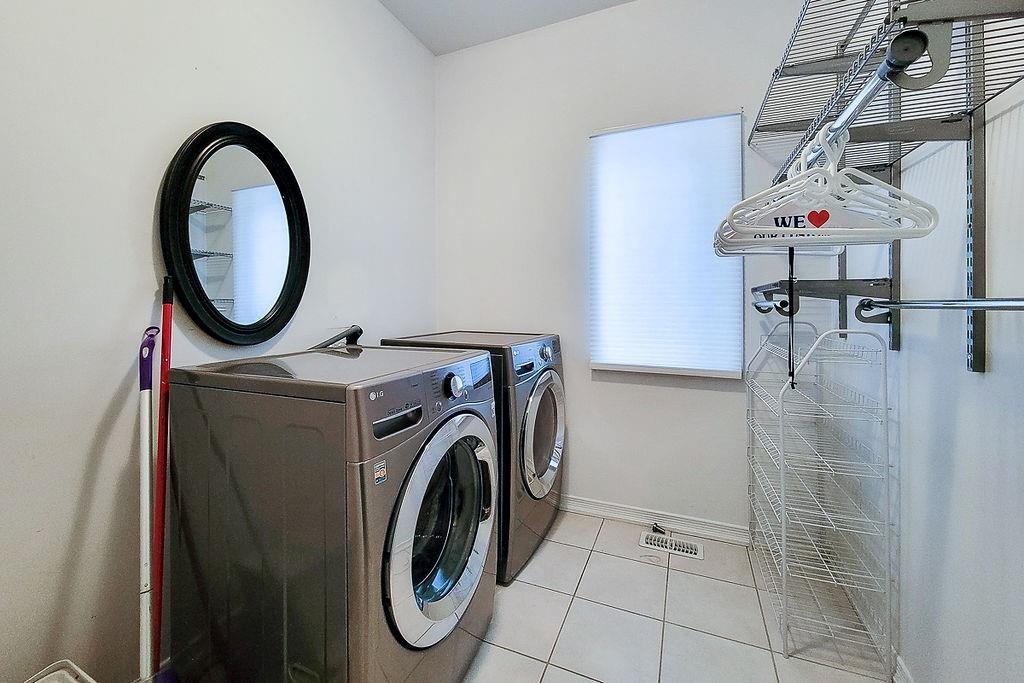5 Bedroom
4 Bathroom
2600 sqft
2 Level
Central Air Conditioning
Forced Air
$4,200 Monthly
This all brick 4+1 bedroom home features family size kitchen with granite countertops, stainless steel appliances and loads of space. Family room with fireplace and soaring ceilings up to the second floor. Second floor offers 4 lovely size bedrooms. Master bedroom with walk-in closet and master ensuite and separate tub and shower. Additional 3 bedrooms share lovely 4-pc bathroom. Finish your home tour to your fully finished basement additional bedroom, family room, kitchenette, and 3-pc bathroom. Outside you’ll find your fully fenced rear yard with custom built deck. Home features California shutters throughout, pot lights, double car garage and additional parking in driveway. This home is located in a family friendly neighbourhood close to schools, parks, shopping and bus routes. Rental application, credit check and pay stubs required. Furnished or Unfurnished option available. (id:50787)
Property Details
|
MLS® Number
|
H4190767 |
|
Property Type
|
Single Family |
|
Equipment Type
|
Water Heater |
|
Features
|
Double Width Or More Driveway |
|
Parking Space Total
|
4 |
|
Rental Equipment Type
|
Water Heater |
Building
|
Bathroom Total
|
4 |
|
Bedrooms Above Ground
|
4 |
|
Bedrooms Below Ground
|
1 |
|
Bedrooms Total
|
5 |
|
Architectural Style
|
2 Level |
|
Basement Development
|
Finished |
|
Basement Type
|
Full (finished) |
|
Construction Style Attachment
|
Detached |
|
Cooling Type
|
Central Air Conditioning |
|
Exterior Finish
|
Brick |
|
Foundation Type
|
Poured Concrete |
|
Half Bath Total
|
1 |
|
Heating Fuel
|
Natural Gas |
|
Heating Type
|
Forced Air |
|
Stories Total
|
2 |
|
Size Exterior
|
2600 Sqft |
|
Size Interior
|
2600 Sqft |
|
Type
|
House |
|
Utility Water
|
Municipal Water |
Parking
Land
|
Acreage
|
No |
|
Sewer
|
Municipal Sewage System |
|
Size Depth
|
200 Ft |
|
Size Frontage
|
54 Ft |
|
Size Irregular
|
54 X 200 |
|
Size Total Text
|
54 X 200|under 1/2 Acre |
Rooms
| Level |
Type |
Length |
Width |
Dimensions |
|
Second Level |
Laundry Room |
|
|
Measurements not available |
|
Second Level |
4pc Bathroom |
|
|
Measurements not available |
|
Second Level |
3pc Bathroom |
|
|
Measurements not available |
|
Second Level |
Bedroom |
|
|
11' 8'' x 9' 7'' |
|
Second Level |
Bedroom |
|
|
11' 9'' x 9' 4'' |
|
Second Level |
Bedroom |
|
|
11' 7'' x 9' 4'' |
|
Second Level |
Primary Bedroom |
|
|
15' 2'' x 11' 9'' |
|
Basement |
3pc Bathroom |
|
|
Measurements not available |
|
Basement |
Family Room |
|
|
Measurements not available |
|
Basement |
Bedroom |
|
|
Measurements not available |
|
Ground Level |
2pc Bathroom |
|
|
Measurements not available |
|
Ground Level |
Great Room |
|
|
20' 9'' x 17' 9'' |
|
Ground Level |
Dinette |
|
|
16' 9'' x 14' 9'' |
|
Ground Level |
Kitchen |
|
|
16' 9'' x 14' 9'' |
|
Ground Level |
Dining Room |
|
|
14' 5'' x 11' 4'' |
|
Ground Level |
Living Room |
|
|
20' 2'' x 14' 5'' |
https://www.realtor.ca/real-estate/27051153/83-merrilee-crescent-hamilton













































