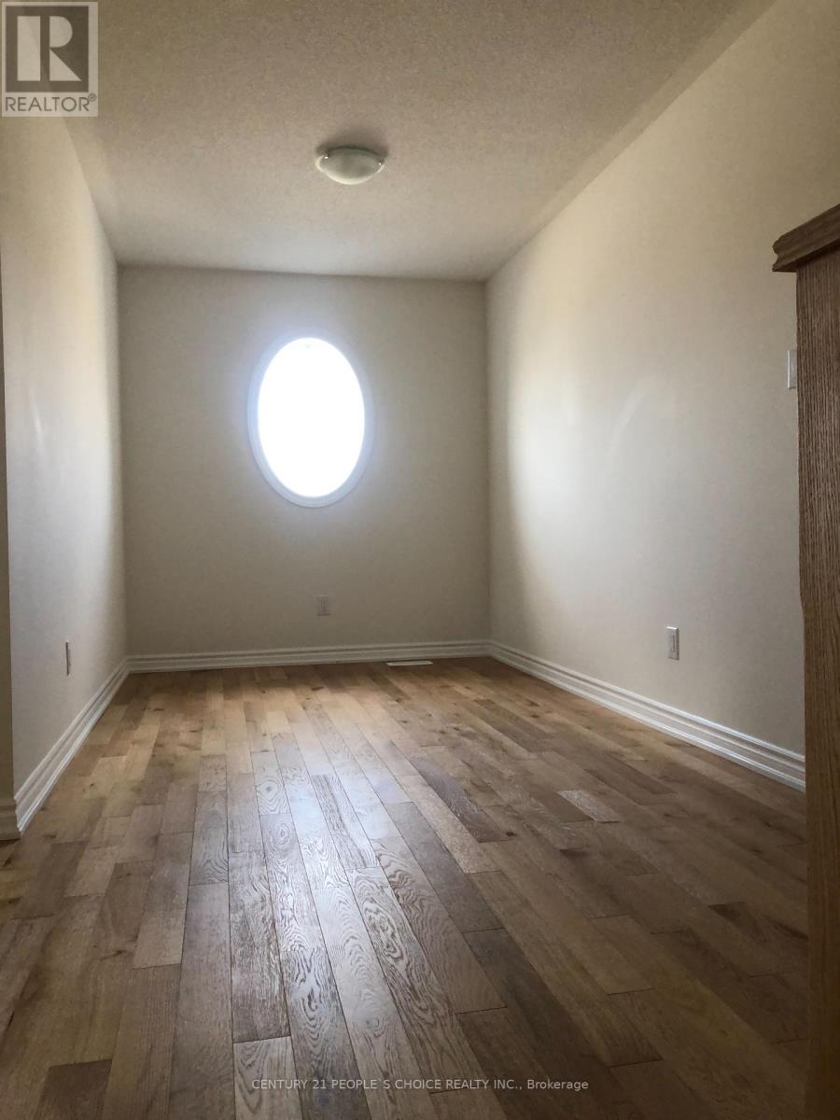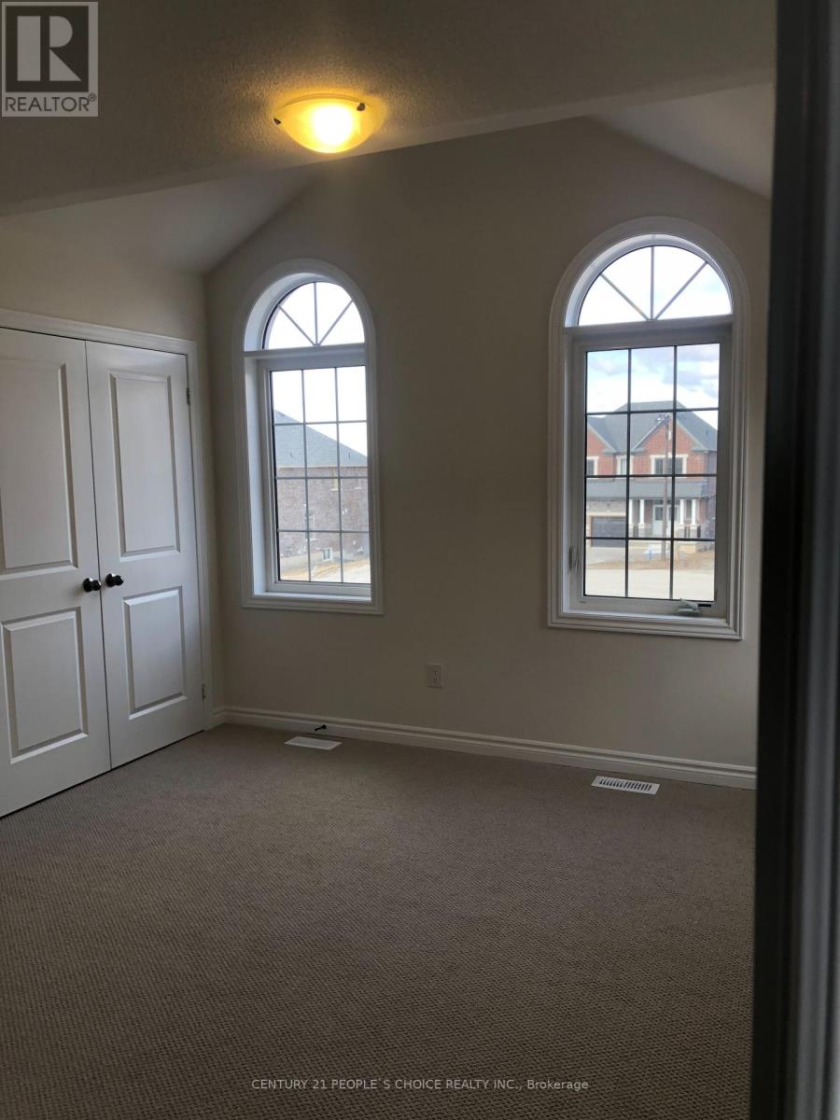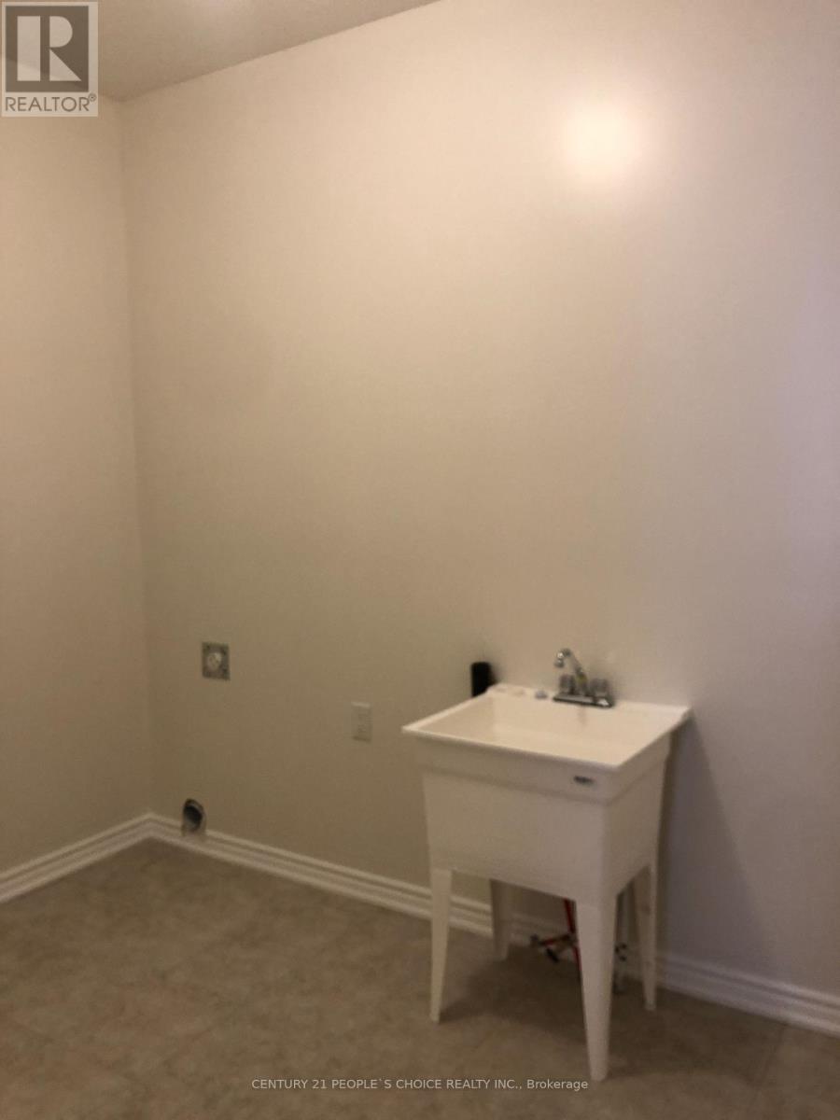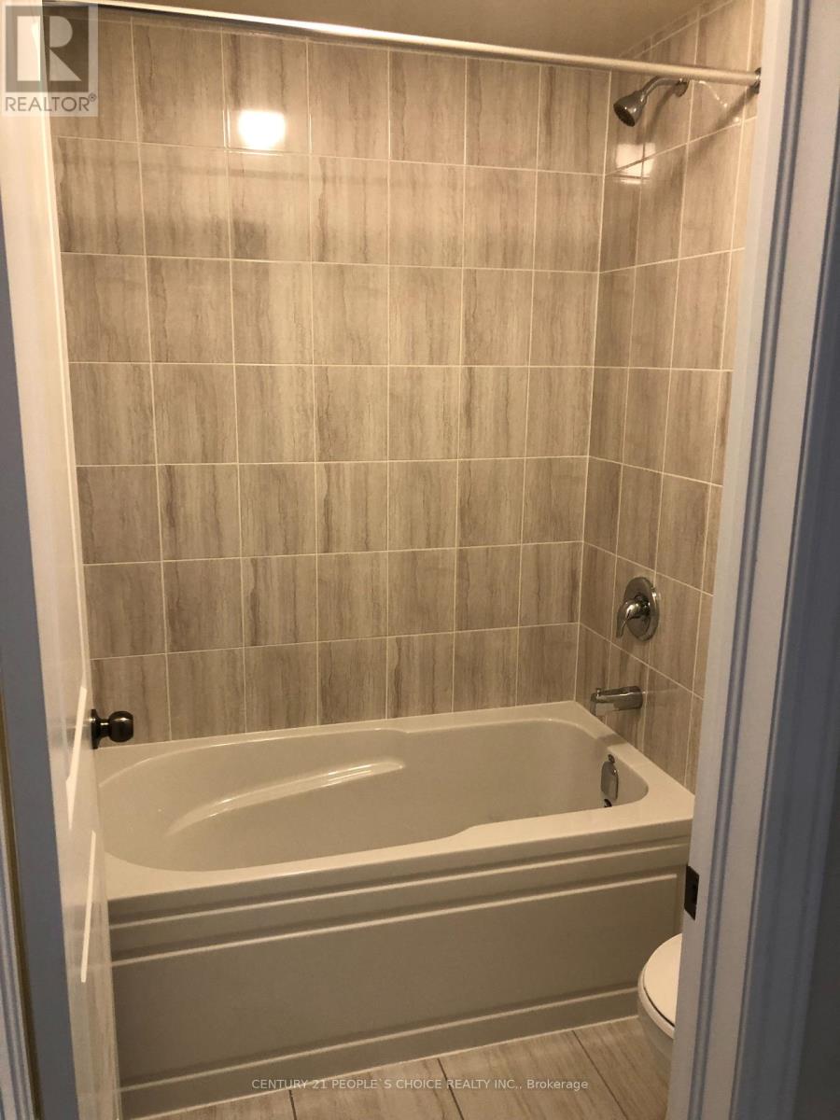4 Bedroom
4 Bathroom
2500 - 3000 sqft
Fireplace
Central Air Conditioning
Forced Air
$3,200 Monthly
Brand New 2880 SqFt. Never Lived Bright and Sunny 4 Bedroom Home with Clear View from Living Room Plus Master Room. Open Concept Great Room and Kitchen with Large Windows!!! This 4- bedroom and 4-washroom detached House is located in the Town of Alliston. Hardwood Flooring in the Living Room ,dining Room & Family room, 9-foot-high ceilings on the Main Floor, Creating A Spacious and Open Feel. Master Bedroom with An Ensuite Bathroom & 2 Huge Walk-In Closets, Total 4 Parking. Minutes to Walmart, minutes away from Honda Manufacturing Plant, 10 Mins to Hwy 400, 30 Minutes to Barrie, and 40 minutes to GTA!!! Nottawasaga Resort & Golf Club Community is nearby! Enjoy your beautiful living in ALLISTON, a quiet place!!! (id:50787)
Property Details
|
MLS® Number
|
N12068676 |
|
Property Type
|
Single Family |
|
Community Name
|
Rural New Tecumseth |
|
Features
|
Irregular Lot Size, Sump Pump |
|
Parking Space Total
|
4 |
Building
|
Bathroom Total
|
4 |
|
Bedrooms Above Ground
|
4 |
|
Bedrooms Total
|
4 |
|
Age
|
New Building |
|
Appliances
|
Dryer, Stove, Washer, Window Coverings, Refrigerator |
|
Basement Development
|
Unfinished |
|
Basement Type
|
N/a (unfinished) |
|
Construction Style Attachment
|
Detached |
|
Cooling Type
|
Central Air Conditioning |
|
Exterior Finish
|
Brick |
|
Fireplace Present
|
Yes |
|
Flooring Type
|
Ceramic, Hardwood, Carpeted |
|
Foundation Type
|
Block |
|
Half Bath Total
|
1 |
|
Heating Fuel
|
Natural Gas |
|
Heating Type
|
Forced Air |
|
Stories Total
|
2 |
|
Size Interior
|
2500 - 3000 Sqft |
|
Type
|
House |
|
Utility Water
|
Municipal Water |
Parking
Land
|
Acreage
|
No |
|
Sewer
|
Sanitary Sewer |
|
Size Frontage
|
45 Ft |
|
Size Irregular
|
45 Ft |
|
Size Total Text
|
45 Ft|under 1/2 Acre |
Rooms
| Level |
Type |
Length |
Width |
Dimensions |
|
Second Level |
Primary Bedroom |
6.73 m |
3.99 m |
6.73 m x 3.99 m |
|
Second Level |
Bedroom 2 |
4.37 m |
3.8 m |
4.37 m x 3.8 m |
|
Second Level |
Bedroom 3 |
3.71 m |
3.5 m |
3.71 m x 3.5 m |
|
Second Level |
Bedroom 4 |
4.35 m |
3.31 m |
4.35 m x 3.31 m |
|
Second Level |
Office |
3.13 m |
2.28 m |
3.13 m x 2.28 m |
|
Main Level |
Kitchen |
4.3 m |
2.58 m |
4.3 m x 2.58 m |
|
Main Level |
Dining Room |
5.54 m |
3.94 m |
5.54 m x 3.94 m |
|
Main Level |
Family Room |
6.19 m |
3.94 m |
6.19 m x 3.94 m |
|
Main Level |
Living Room |
3.34 m |
3.02 m |
3.34 m x 3.02 m |
Utilities
https://www.realtor.ca/real-estate/28135531/83-lawrence-d-pridham-avenue-new-tecumseth-rural-new-tecumseth





























