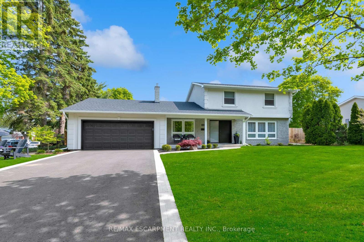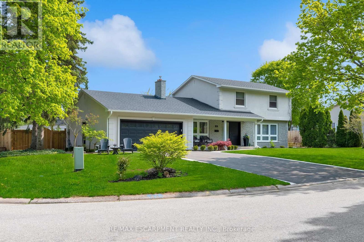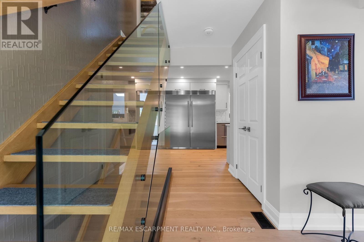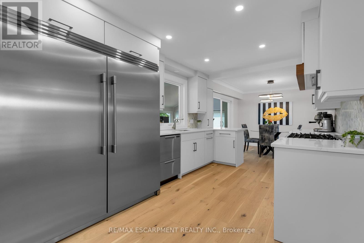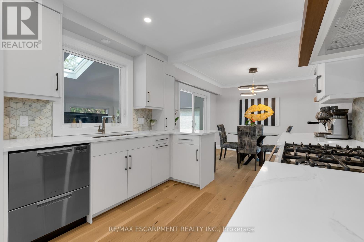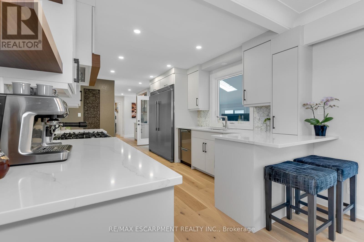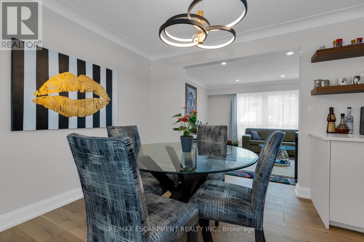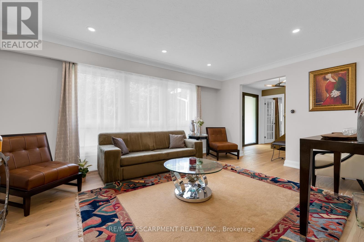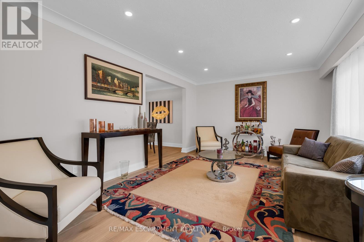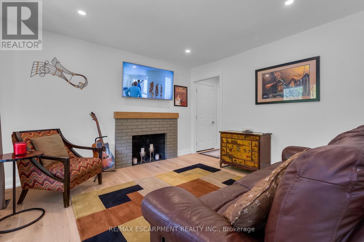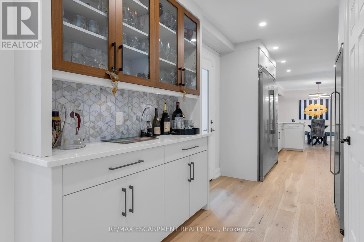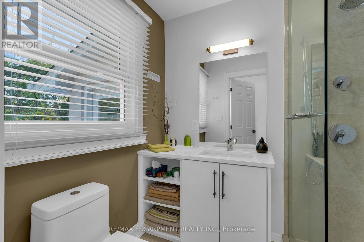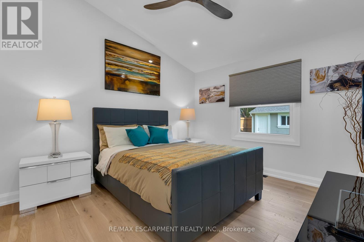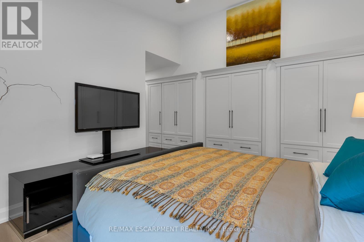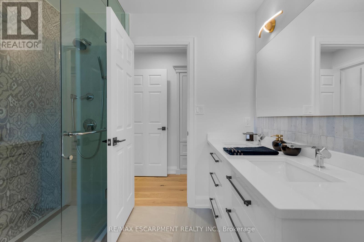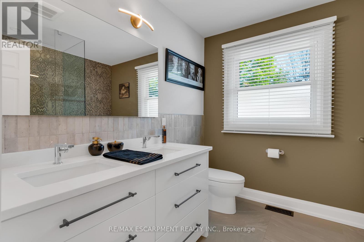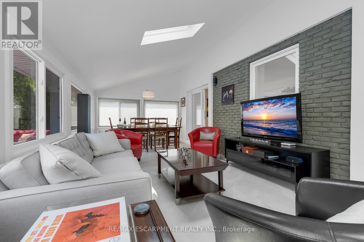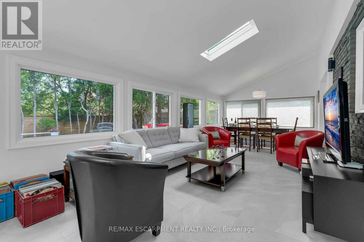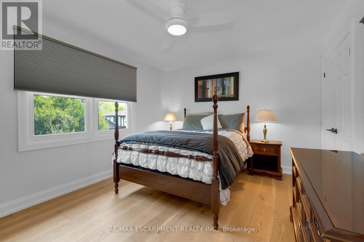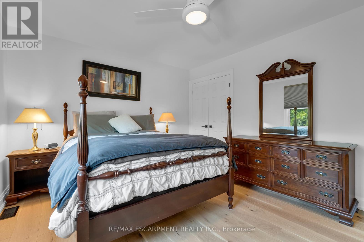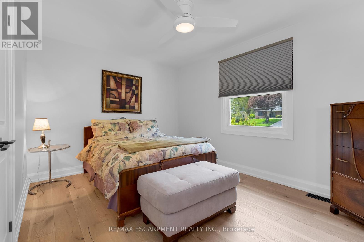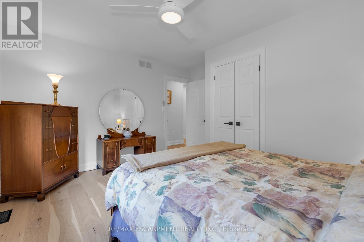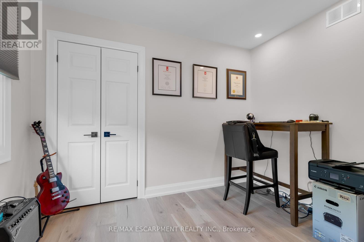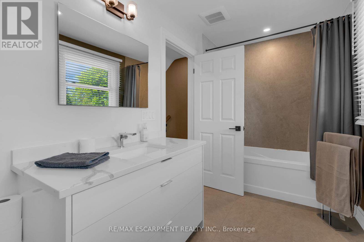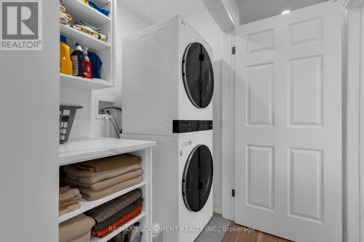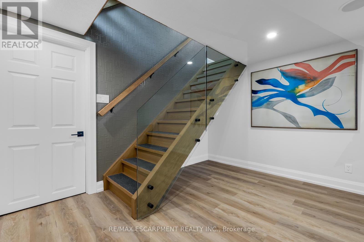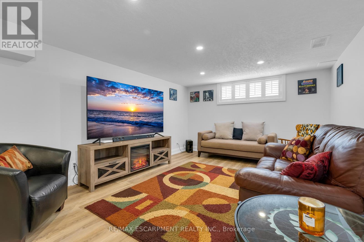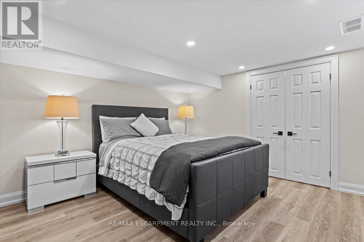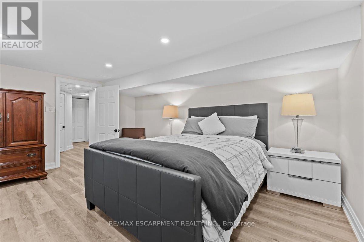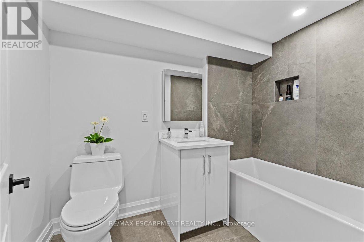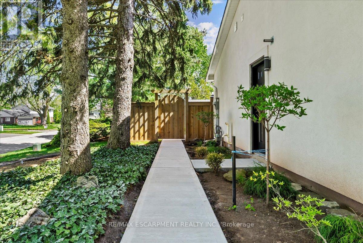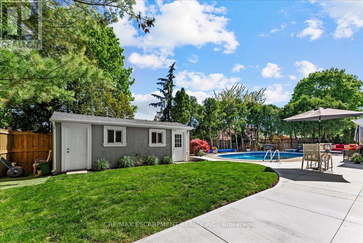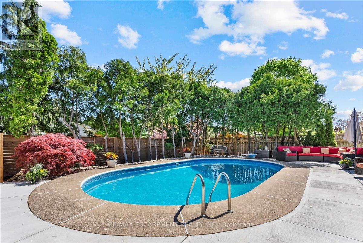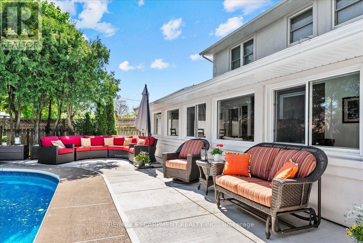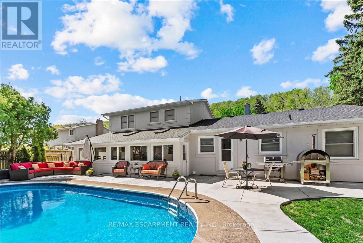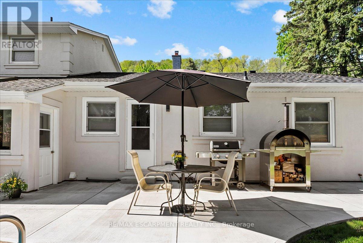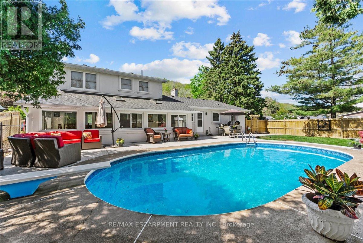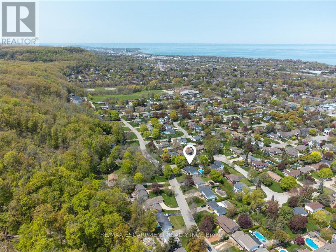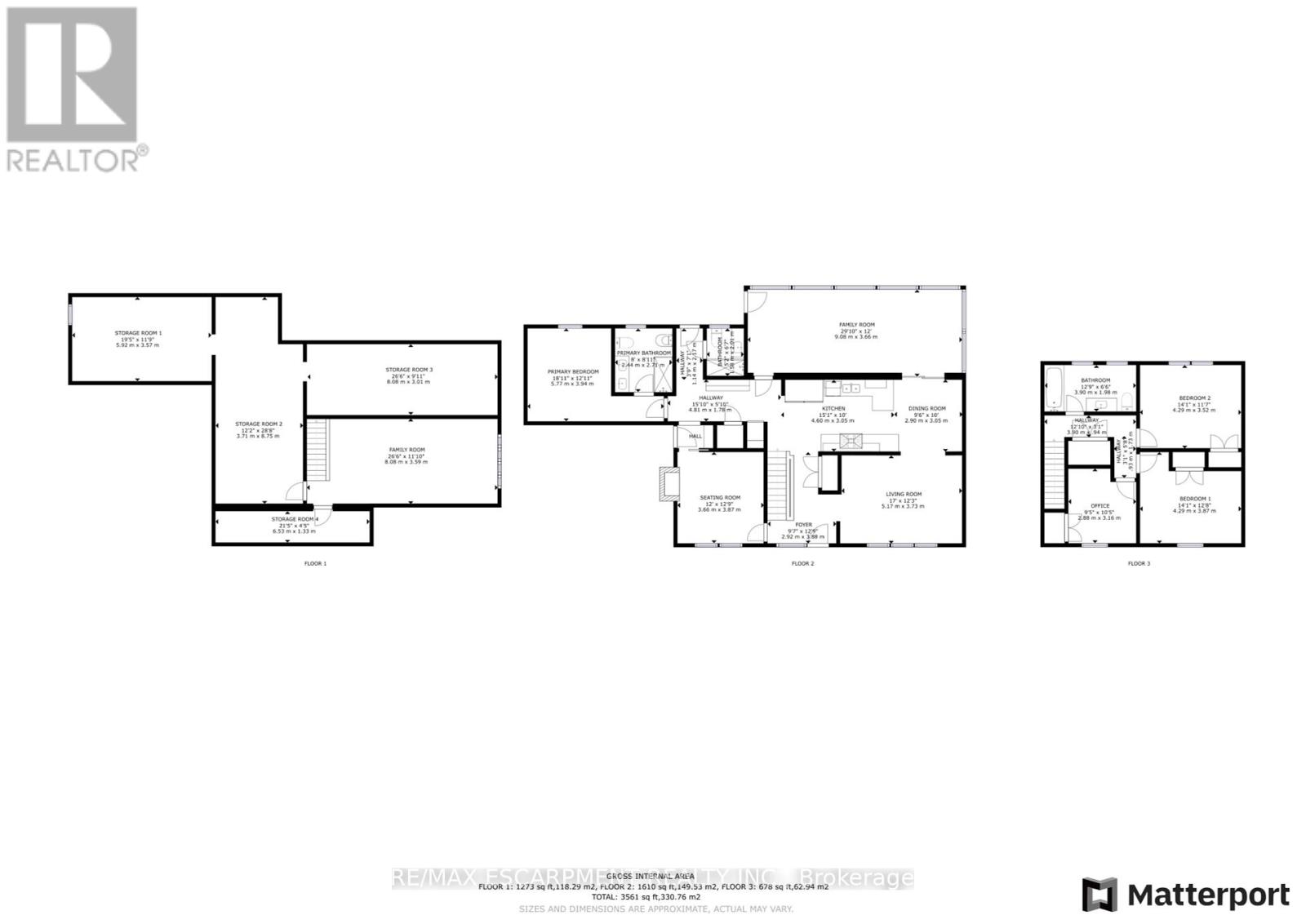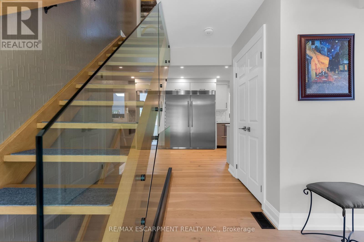5 Bedroom
4 Bathroom
Fireplace
Central Air Conditioning
Forced Air
$1,550,000
Your dream home awaits! This stunning 5-bed, 4-bath haven boasts 3,561 sq ft of living space, an inviting inground pool & resides on a spacious corner lot in Grimsby's most coveted neighborhood. Meticulously renovated, this luxurious home greets you with a chic modern staircase. The kitchen has been exquisitely updated with new cabinetry, stone countertops, a custom backsplash, & showcases top-tier appliances. Retreat to the main floor master, replete with custom cabinetry & a designer 5-pc ensuite. Addl highlights include a spacious sunroom, a versatile study with a cozy fireplace, & direct access to the heated double car garage. Ascend to the second floor, where you'll discover 3 bedrooms, a laundry closet, & a luxurious 4-pc bath. The basement presents a welcoming rec room, a 4 pc bath, the 5th bedroom, & ample storage space. Embrace the summer season by moving into this exceptional property & relish in the delights of poolside living with a new concrete patio. (id:50787)
Property Details
|
MLS® Number
|
X8318500 |
|
Property Type
|
Single Family |
|
Amenities Near By
|
Marina, Park, Schools |
|
Community Features
|
Community Centre |
|
Features
|
Conservation/green Belt |
|
Parking Space Total
|
7 |
Building
|
Bathroom Total
|
4 |
|
Bedrooms Above Ground
|
4 |
|
Bedrooms Below Ground
|
1 |
|
Bedrooms Total
|
5 |
|
Basement Development
|
Partially Finished |
|
Basement Type
|
Full (partially Finished) |
|
Construction Style Attachment
|
Detached |
|
Cooling Type
|
Central Air Conditioning |
|
Exterior Finish
|
Brick, Vinyl Siding |
|
Fireplace Present
|
Yes |
|
Foundation Type
|
Poured Concrete |
|
Heating Fuel
|
Natural Gas |
|
Heating Type
|
Forced Air |
|
Stories Total
|
2 |
|
Type
|
House |
|
Utility Water
|
Municipal Water |
Parking
Land
|
Acreage
|
No |
|
Land Amenities
|
Marina, Park, Schools |
|
Sewer
|
Sanitary Sewer |
|
Size Irregular
|
90 X 117 Ft |
|
Size Total Text
|
90 X 117 Ft|under 1/2 Acre |
Rooms
| Level |
Type |
Length |
Width |
Dimensions |
|
Second Level |
Bathroom |
3.89 m |
1.9 m |
3.89 m x 1.9 m |
|
Second Level |
Bedroom 2 |
4.2 m |
3.42 m |
4.2 m x 3.42 m |
|
Second Level |
Bedroom 3 |
4.23 m |
3.05 m |
4.23 m x 3.05 m |
|
Second Level |
Bedroom 4 |
3.13 m |
2.85 m |
3.13 m x 2.85 m |
|
Basement |
Recreational, Games Room |
7.98 m |
3.51 m |
7.98 m x 3.51 m |
|
Ground Level |
Living Room |
5.09 m |
3.68 m |
5.09 m x 3.68 m |
|
Ground Level |
Kitchen |
8.14 m |
3 m |
8.14 m x 3 m |
|
Ground Level |
Bathroom |
1.97 m |
1.5 m |
1.97 m x 1.5 m |
|
Ground Level |
Sunroom |
8.83 m |
3.44 m |
8.83 m x 3.44 m |
|
Ground Level |
Bathroom |
2.65 m |
2.43 m |
2.65 m x 2.43 m |
|
Ground Level |
Primary Bedroom |
3.84 m |
3.57 m |
3.84 m x 3.57 m |
|
Ground Level |
Study |
3.67 m |
3.78 m |
3.67 m x 3.78 m |
Utilities
|
Sewer
|
Installed |
|
Cable
|
Available |
https://www.realtor.ca/real-estate/26865607/83-dorchester-drive-grimsby

