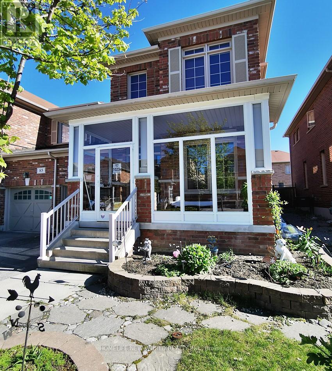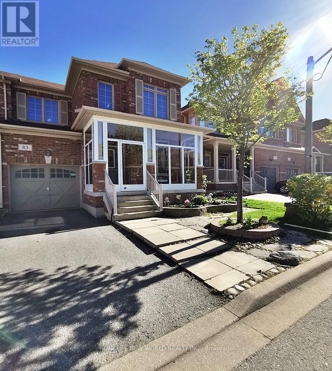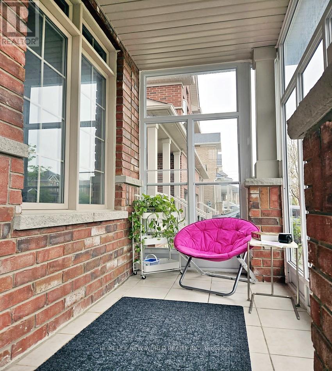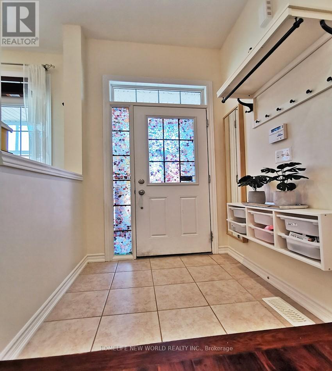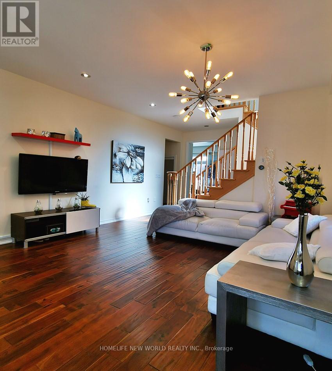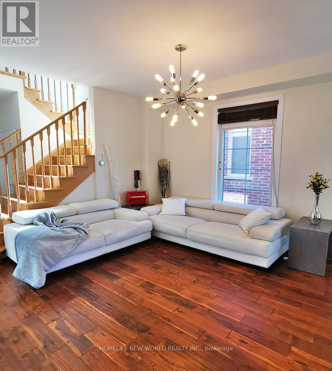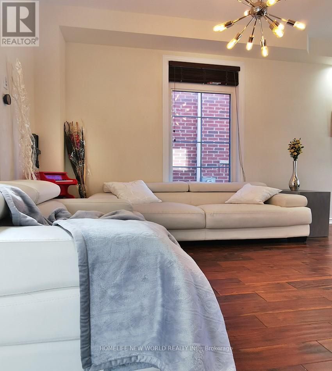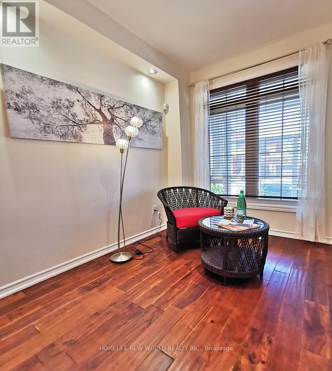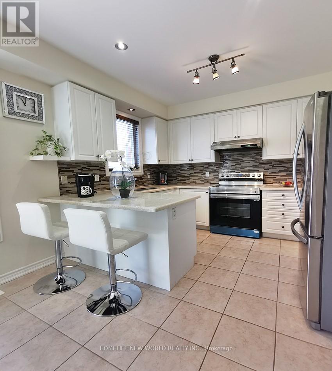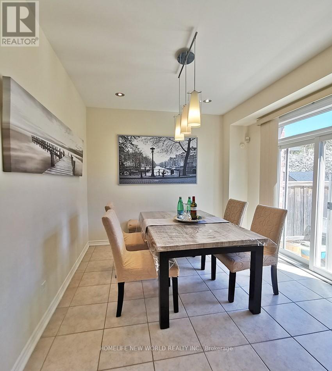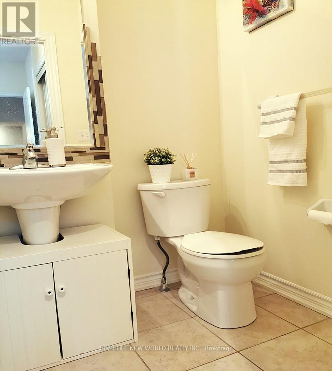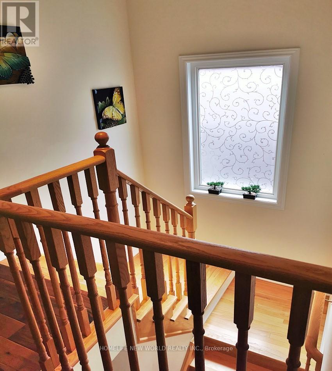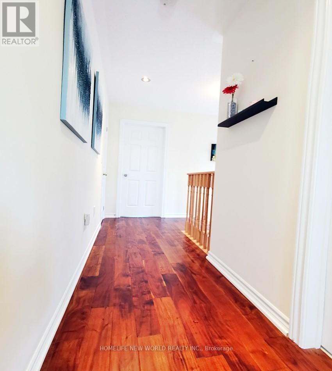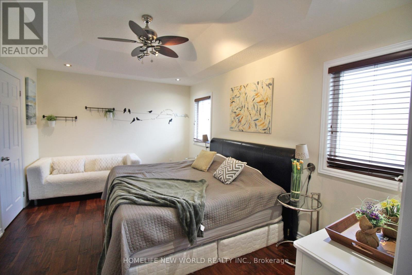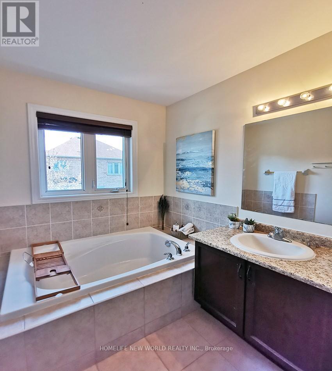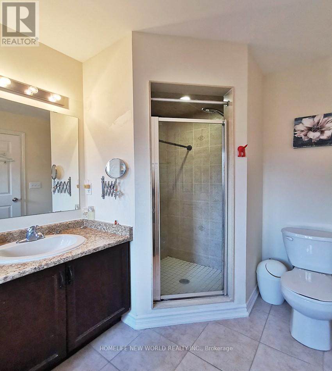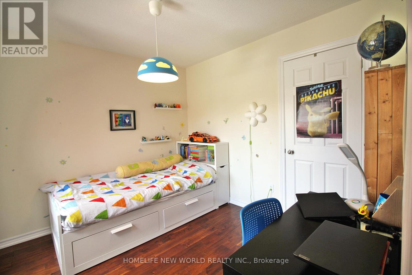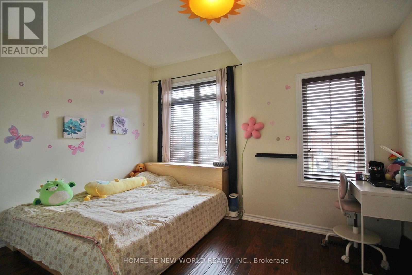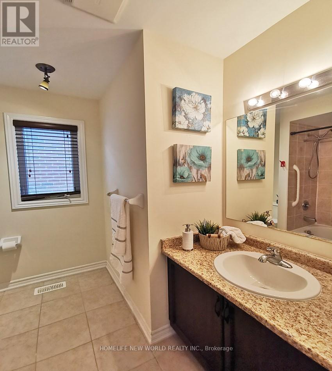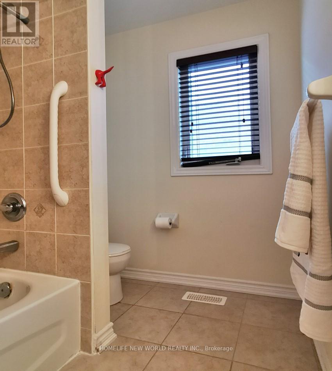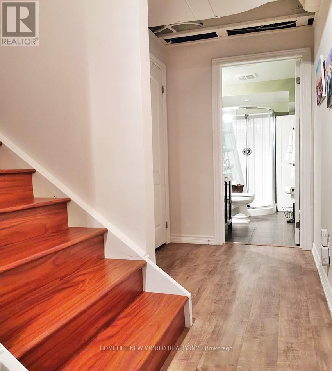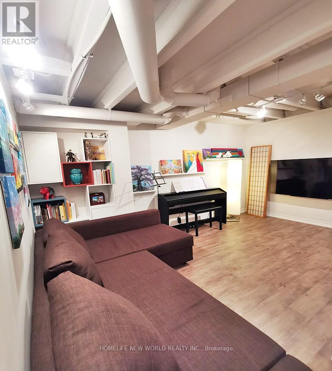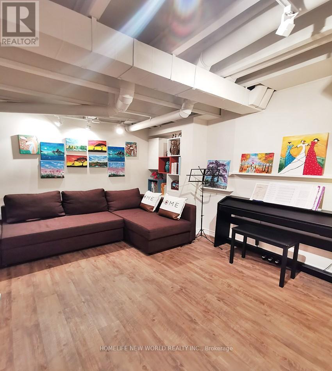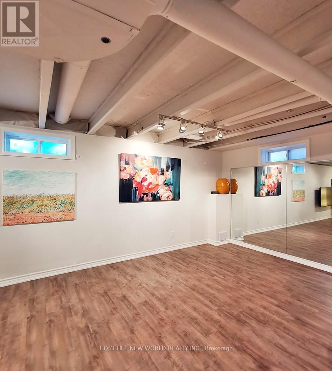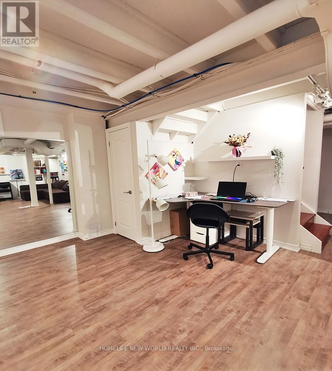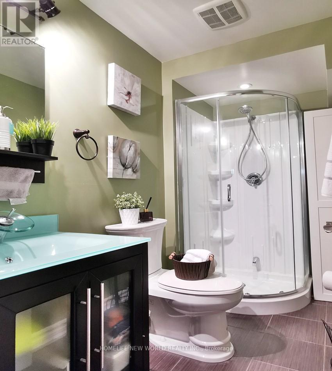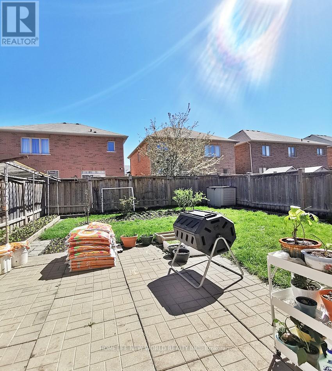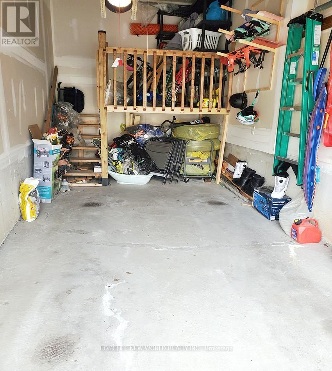3 Bedroom
4 Bathroom
Central Air Conditioning, Air Exchanger
Forced Air
$1,190,000
Minutes Walk To Grocery, Restaurants, Shops, Bus Stops. Top Ranked Fred Varley Public School & BurOak Secondary. Amazingly Well Maintained Semi-Detached In High Demand Wismer Community. Basement Professionally Finished With Commercial Grade Magnesium Oxide Drywalls. Enclosed Porch and No Side Walk! **** EXTRAS **** S/S Fridge, S/S Stove (New), S/S Dishwasher, S/S Rangehood, Washer, Dryer, Water Softener, Kitchen Water Filter, Window Blinds, New Heat Pump. (id:50787)
Property Details
|
MLS® Number
|
N8320554 |
|
Property Type
|
Single Family |
|
Community Name
|
Wismer |
|
Amenities Near By
|
Public Transit, Schools |
|
Parking Space Total
|
2 |
|
Structure
|
Porch |
Building
|
Bathroom Total
|
4 |
|
Bedrooms Above Ground
|
3 |
|
Bedrooms Total
|
3 |
|
Appliances
|
Water Purifier, Water Softener |
|
Basement Development
|
Finished |
|
Basement Type
|
N/a (finished) |
|
Construction Style Attachment
|
Semi-detached |
|
Cooling Type
|
Central Air Conditioning, Air Exchanger |
|
Exterior Finish
|
Brick |
|
Foundation Type
|
Poured Concrete |
|
Heating Fuel
|
Natural Gas |
|
Heating Type
|
Forced Air |
|
Stories Total
|
2 |
|
Type
|
House |
|
Utility Water
|
Municipal Water |
Parking
Land
|
Acreage
|
No |
|
Land Amenities
|
Public Transit, Schools |
|
Sewer
|
Sanitary Sewer |
|
Size Irregular
|
28.54 X 85.3 Ft |
|
Size Total Text
|
28.54 X 85.3 Ft |
Rooms
| Level |
Type |
Length |
Width |
Dimensions |
|
Second Level |
Primary Bedroom |
4.76 m |
3.08 m |
4.76 m x 3.08 m |
|
Second Level |
Bedroom 2 |
3.35 m |
3.08 m |
3.35 m x 3.08 m |
|
Second Level |
Bedroom 3 |
3.96 m |
3.05 m |
3.96 m x 3.05 m |
|
Basement |
Recreational, Games Room |
6.67 m |
4.17 m |
6.67 m x 4.17 m |
|
Ground Level |
Living Room |
3.92 m |
4.1 m |
3.92 m x 4.1 m |
|
Ground Level |
Sitting Room |
1.92 m |
2.16 m |
1.92 m x 2.16 m |
|
Ground Level |
Kitchen |
3.86 m |
3.29 m |
3.86 m x 3.29 m |
|
Ground Level |
Dining Room |
2.76 m |
2.95 m |
2.76 m x 2.95 m |
Utilities
|
Sewer
|
Available |
|
Cable
|
Available |
https://www.realtor.ca/real-estate/26868232/83-carolina-rose-crescent-markham-wismer

