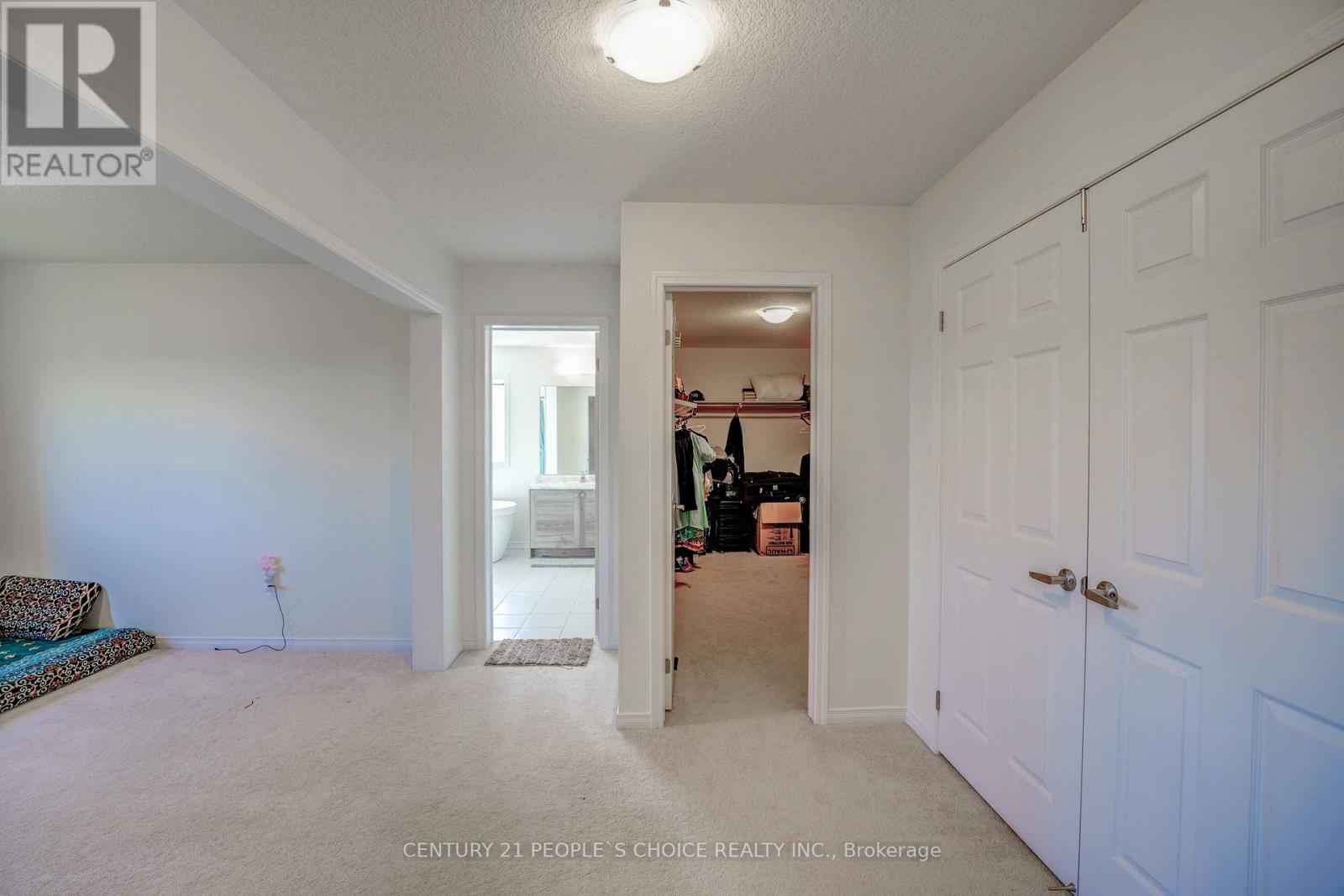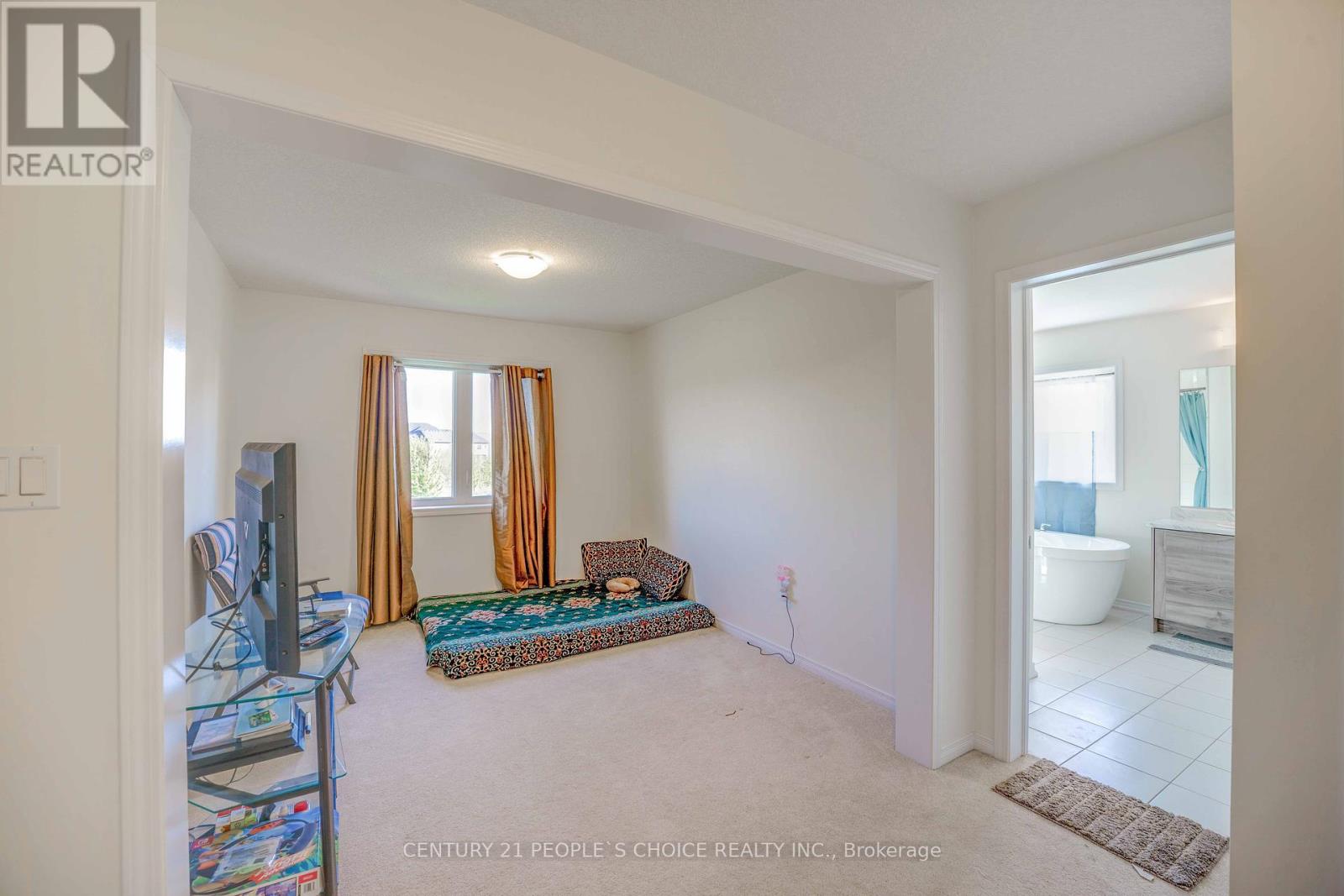5 Bedroom
4 Bathroom
Fireplace
Central Air Conditioning
Forced Air
$1,149,786
Stunning four-bedroom, four-bathroom detached home in Niagara Falls, featuring a main floor office, a beautiful and spacious kitchen perfect for entertaining, and a cozy fireplace in the family room. This home offers the convenience of a double garage and a luxurious open-concept layout filled with natural light. Located in a desirable neighborhood close to schools, parks, and local attractions, this property is perfect for families seeking comfort and style. Don't miss out on this incredible opportunity to own a dream home in Niagara Falls. **** EXTRAS **** SS Fridge, SS Stove, Microwave, Dishwasher, Washer and Dryer Electric fixture and Blinds etc. (id:50787)
Property Details
|
MLS® Number
|
X9047471 |
|
Property Type
|
Single Family |
|
Amenities Near By
|
Hospital, Park, Public Transit, Schools |
|
Parking Space Total
|
6 |
|
View Type
|
View |
Building
|
Bathroom Total
|
4 |
|
Bedrooms Above Ground
|
4 |
|
Bedrooms Below Ground
|
1 |
|
Bedrooms Total
|
5 |
|
Basement Development
|
Unfinished |
|
Basement Type
|
N/a (unfinished) |
|
Construction Style Attachment
|
Detached |
|
Cooling Type
|
Central Air Conditioning |
|
Exterior Finish
|
Brick |
|
Fireplace Present
|
Yes |
|
Flooring Type
|
Hardwood, Ceramic, Carpeted |
|
Half Bath Total
|
1 |
|
Heating Fuel
|
Natural Gas |
|
Heating Type
|
Forced Air |
|
Stories Total
|
2 |
|
Type
|
House |
|
Utility Water
|
Municipal Water |
Parking
Land
|
Acreage
|
No |
|
Land Amenities
|
Hospital, Park, Public Transit, Schools |
|
Sewer
|
Sanitary Sewer |
|
Size Depth
|
112 Ft ,11 In |
|
Size Frontage
|
49 Ft ,2 In |
|
Size Irregular
|
49.21 X 112.93 Ft |
|
Size Total Text
|
49.21 X 112.93 Ft|under 1/2 Acre |
|
Zoning Description
|
R3 |
Rooms
| Level |
Type |
Length |
Width |
Dimensions |
|
Second Level |
Primary Bedroom |
3.97 m |
5.8 m |
3.97 m x 5.8 m |
|
Second Level |
Bedroom 2 |
3.78 m |
4.58 m |
3.78 m x 4.58 m |
|
Second Level |
Bedroom 3 |
3.93 m |
3.97 m |
3.93 m x 3.97 m |
|
Second Level |
Bedroom 4 |
3.36 m |
3.36 m |
3.36 m x 3.36 m |
|
Main Level |
Den |
2.56 m |
3.5 m |
2.56 m x 3.5 m |
|
Main Level |
Dining Room |
3.23 m |
4.27 m |
3.23 m x 4.27 m |
|
Main Level |
Great Room |
4.88 m |
6 m |
4.88 m x 6 m |
|
Main Level |
Kitchen |
3.54 m |
3.54 m |
3.54 m x 3.54 m |
|
Main Level |
Eating Area |
3.54 m |
3.36 m |
3.54 m x 3.36 m |
Utilities
|
Cable
|
Installed |
|
Sewer
|
Installed |
https://www.realtor.ca/real-estate/27196132/8294-elderberry-drive-niagara-falls









































