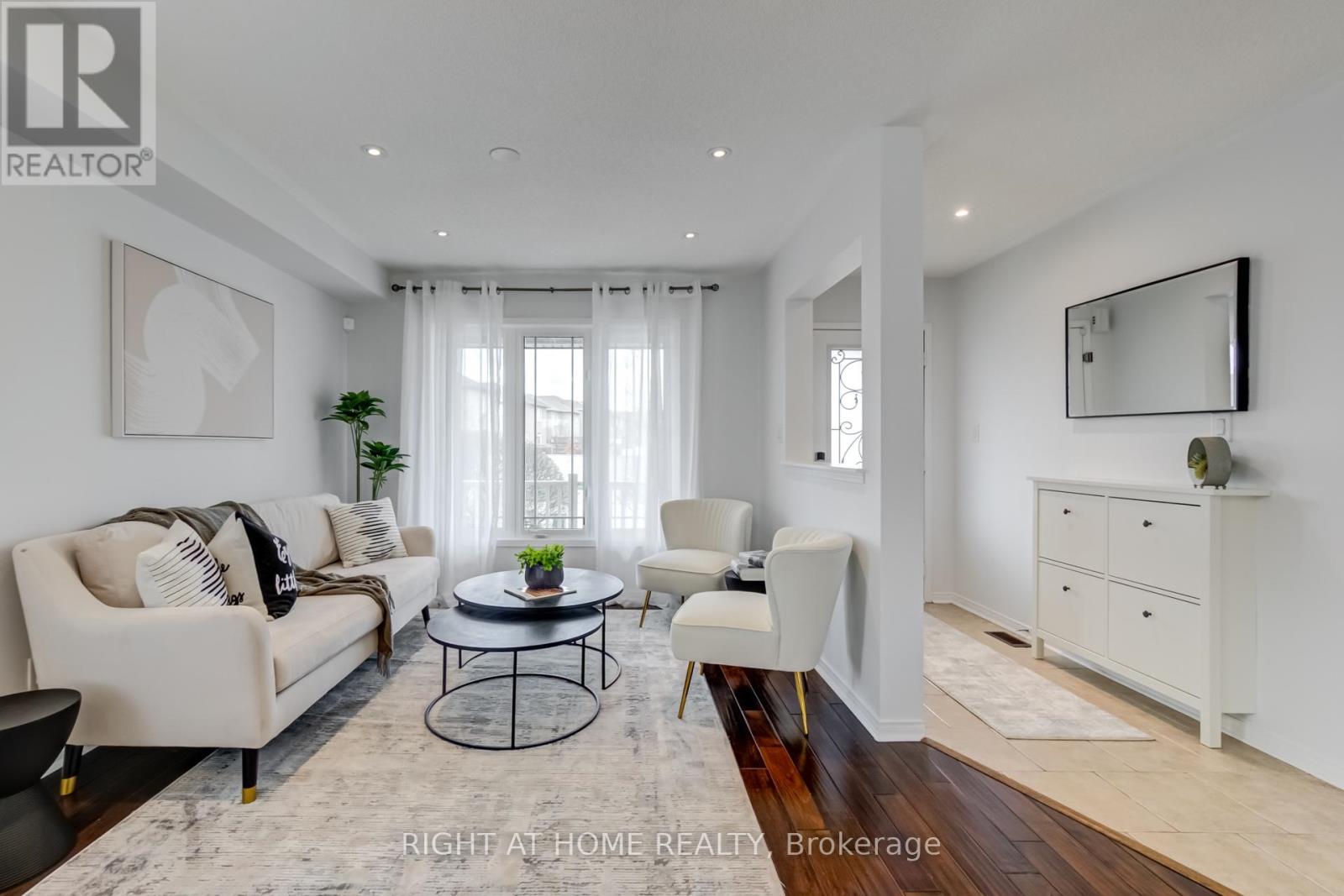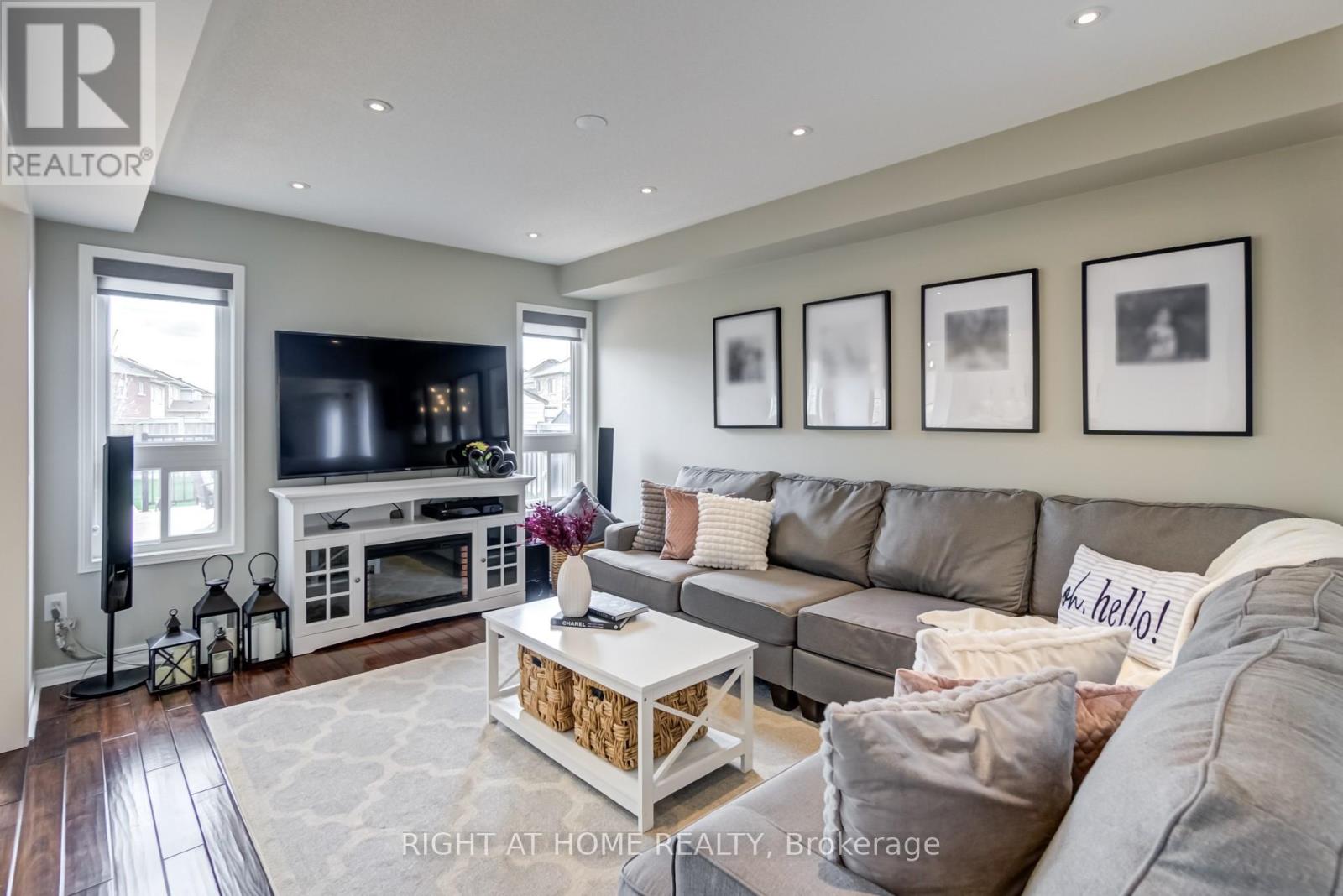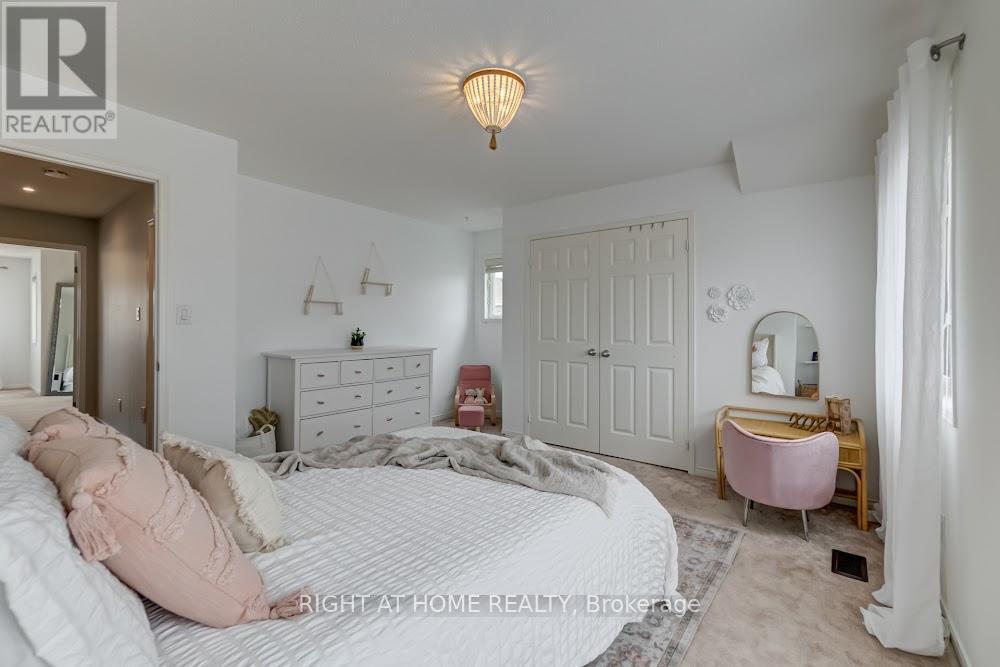3 Bedroom
3 Bathroom
1500 - 2000 sqft
Central Air Conditioning
Forced Air
$928,000
Step into style at this beautiful updated modern home, perfectly situated in one of Bradfords most sought-after neighborhoods. Boasting just under 2,000 sq ft of living space and 3 spacious bedrooms, this residence offers the ideal blend of comfort and contemporary design. Freshly painted and featuring new light fixtures and pot lights, this home exudes warmth and brightness from the moment you walk in. The renovated kitchen is a standout feature, offering modern finishes, sleek cabinetry, and plenty of space for cooking and entertaining. An open-concept layout connects the sunlit living room, elegant dining area, and inviting family room perfect for both entertaining and relaxing. Step outside to your own private oasis: a large, lush backyard thats perfect for summer barbecues, family gatherings, or simply relaxing under the stars. The unfinished basement is a blank canvas ready for your personal touch - the possibilities are endless! Located in a family-friendly neighbourhood, just minutes from schools, parks, community centre, restaurants, grocery stores, and quick access to the highway. The perfect place to plant your roots and grow! (id:50787)
Property Details
|
MLS® Number
|
N12132774 |
|
Property Type
|
Single Family |
|
Community Name
|
Bradford |
|
Amenities Near By
|
Park, Public Transit, Schools |
|
Community Features
|
Community Centre |
|
Parking Space Total
|
2 |
|
Structure
|
Shed |
Building
|
Bathroom Total
|
3 |
|
Bedrooms Above Ground
|
3 |
|
Bedrooms Total
|
3 |
|
Age
|
6 To 15 Years |
|
Appliances
|
Blinds, Dishwasher, Dryer, Microwave, Stove, Washer, Refrigerator |
|
Basement Development
|
Unfinished |
|
Basement Type
|
N/a (unfinished) |
|
Construction Style Attachment
|
Detached |
|
Cooling Type
|
Central Air Conditioning |
|
Exterior Finish
|
Brick, Vinyl Siding |
|
Flooring Type
|
Hardwood, Tile, Carpeted |
|
Foundation Type
|
Concrete |
|
Half Bath Total
|
1 |
|
Heating Fuel
|
Natural Gas |
|
Heating Type
|
Forced Air |
|
Stories Total
|
2 |
|
Size Interior
|
1500 - 2000 Sqft |
|
Type
|
House |
|
Utility Water
|
Municipal Water |
Parking
Land
|
Acreage
|
No |
|
Fence Type
|
Fenced Yard |
|
Land Amenities
|
Park, Public Transit, Schools |
|
Sewer
|
Sanitary Sewer |
|
Size Depth
|
139 Ft ,10 In |
|
Size Frontage
|
29 Ft ,3 In |
|
Size Irregular
|
29.3 X 139.9 Ft ; Irregular Lot Size |
|
Size Total Text
|
29.3 X 139.9 Ft ; Irregular Lot Size|under 1/2 Acre |
Rooms
| Level |
Type |
Length |
Width |
Dimensions |
|
Second Level |
Primary Bedroom |
3.51 m |
5.03 m |
3.51 m x 5.03 m |
|
Second Level |
Bedroom 2 |
4.42 m |
3.2 m |
4.42 m x 3.2 m |
|
Second Level |
Bedroom 3 |
4.19 m |
3.73 m |
4.19 m x 3.73 m |
|
Main Level |
Living Room |
6.32 m |
3.05 m |
6.32 m x 3.05 m |
|
Main Level |
Dining Room |
6.32 m |
3.28 m |
6.32 m x 3.28 m |
|
Main Level |
Family Room |
4.42 m |
3.29 m |
4.42 m x 3.29 m |
|
Main Level |
Kitchen |
3.43 m |
4.42 m |
3.43 m x 4.42 m |
|
Main Level |
Eating Area |
2.74 m |
3.28 m |
2.74 m x 3.28 m |
Utilities
|
Cable
|
Installed |
|
Sewer
|
Installed |
https://www.realtor.ca/real-estate/28278984/829-miller-park-avenue-bradford-west-gwillimbury-bradford-bradford










































