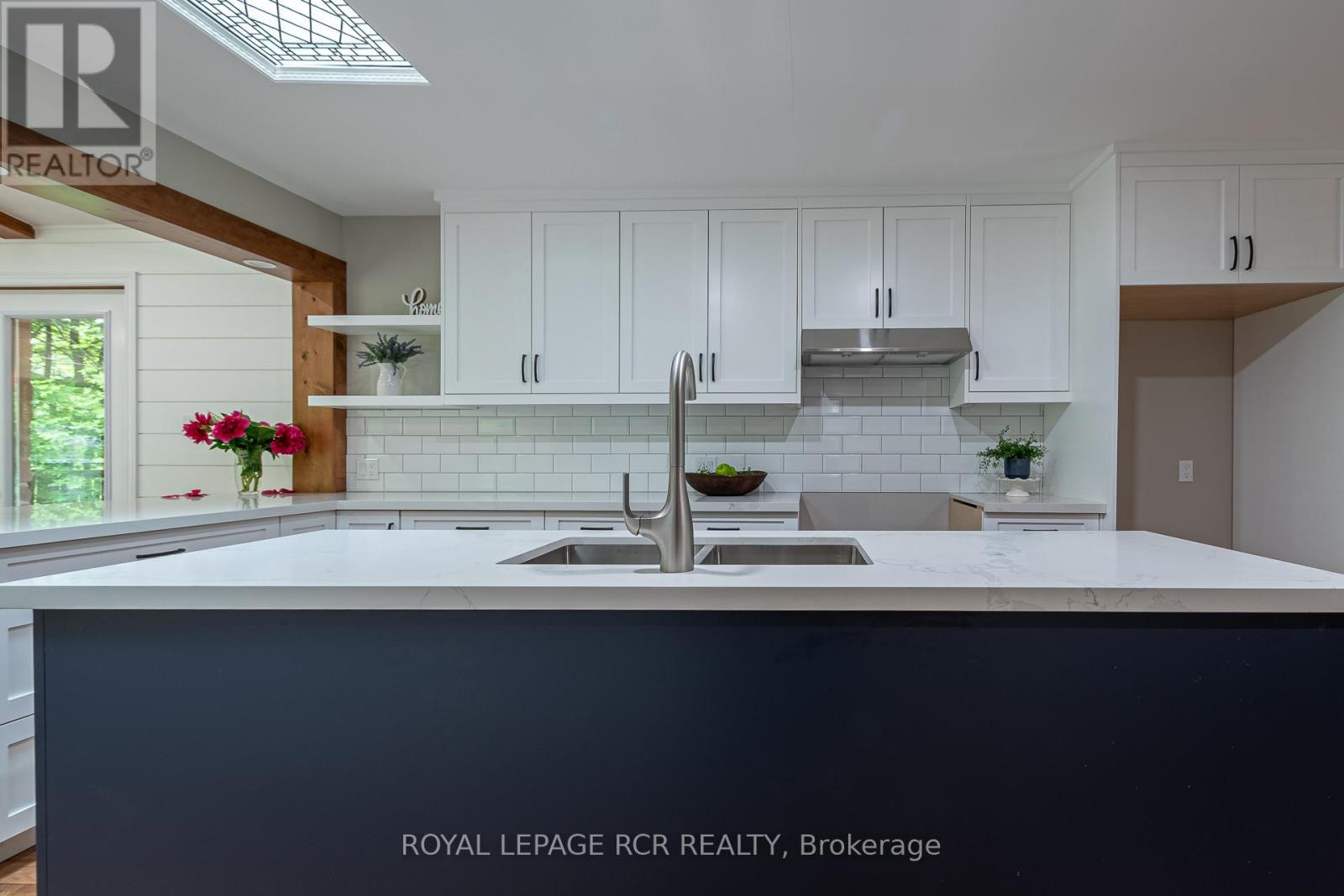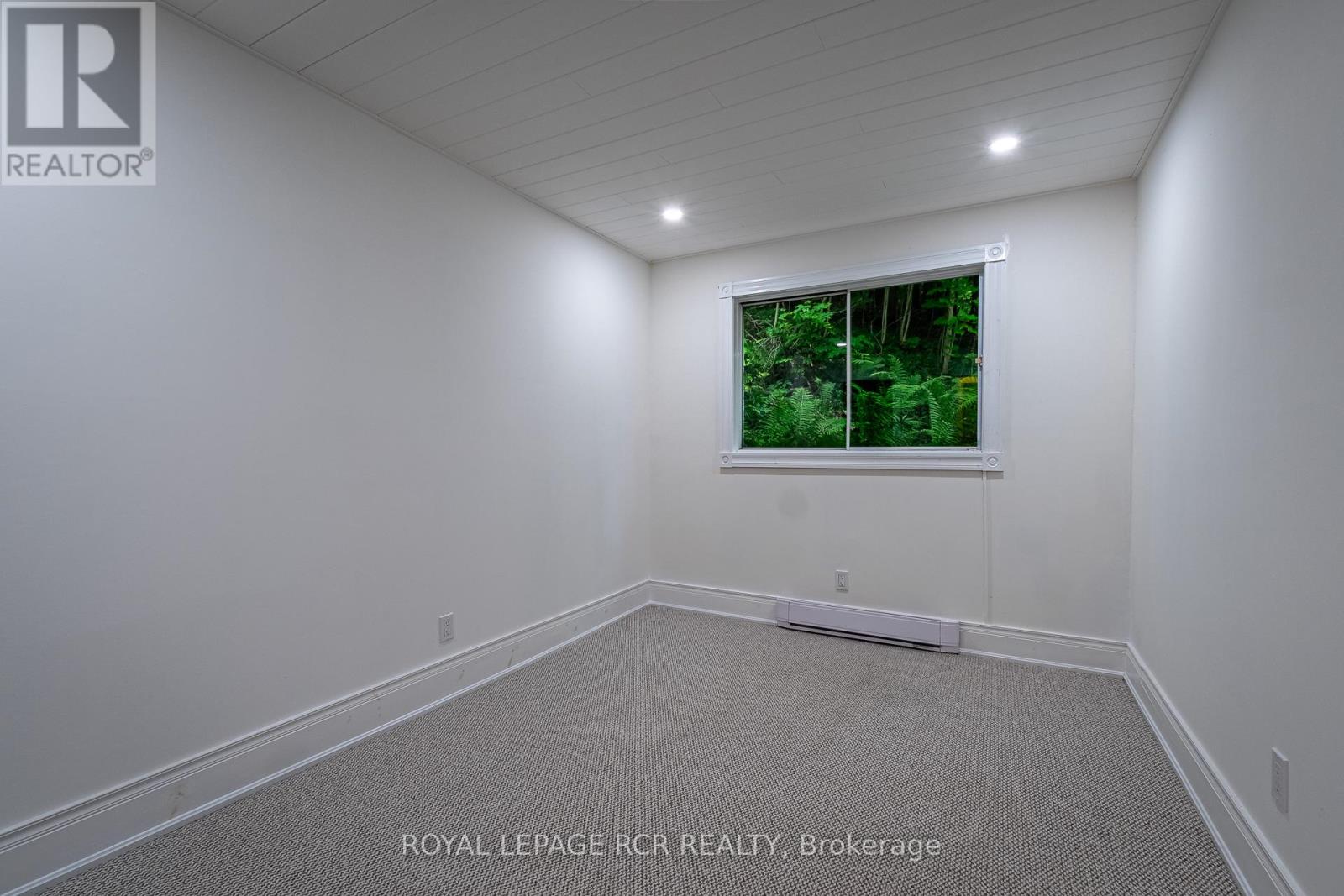2 Bedroom
2 Bathroom
Bungalow
Fireplace
Central Air Conditioning
Forced Air
Acreage
$1,000,000
Belhaven - Nestled into the woods, overlooking your pond with babbling brook sits this 2 bedrooms stone cottage. Beautifully renovated with new eat-in kitchen with centre island and coffee bar. Windows surround the large family room with beamed vaulted ceiling overlooking the patio and pond. Walk-outs from many rooms, gleaming hardwood floors, steel roof, light-filled open-concept space surrounded by privacy and the sound of the river. **** EXTRAS **** Take a stroll by the pond to your very own bridge over the river to the \"barn\" which is zoned for commercial use as office/retail space with separate driveway. Also has separate garden shed and detached 1 car garage near house. (id:50787)
Open House
This property has open houses!
Starts at:
2:00 pm
Ends at:
4:00 pm
Property Details
|
MLS® Number
|
S8430780 |
|
Property Type
|
Single Family |
|
Community Name
|
Rural Clearview |
|
Amenities Near By
|
Schools, Ski Area |
|
Features
|
Wooded Area, Conservation/green Belt |
|
Parking Space Total
|
7 |
|
Structure
|
Barn, Drive Shed |
Building
|
Bathroom Total
|
2 |
|
Bedrooms Above Ground
|
2 |
|
Bedrooms Total
|
2 |
|
Amenities
|
Fireplace(s) |
|
Appliances
|
Water Heater, Water Treatment |
|
Architectural Style
|
Bungalow |
|
Basement Development
|
Partially Finished |
|
Basement Type
|
Partial (partially Finished) |
|
Construction Style Attachment
|
Detached |
|
Cooling Type
|
Central Air Conditioning |
|
Exterior Finish
|
Stone |
|
Fireplace Present
|
Yes |
|
Fireplace Total
|
1 |
|
Flooring Type
|
Hardwood, Carpeted |
|
Foundation Type
|
Block |
|
Heating Fuel
|
Propane |
|
Heating Type
|
Forced Air |
|
Stories Total
|
1 |
|
Type
|
House |
Parking
Land
|
Acreage
|
Yes |
|
Land Amenities
|
Schools, Ski Area |
|
Sewer
|
Septic System |
|
Size Depth
|
269 Ft |
|
Size Frontage
|
684 Ft |
|
Size Irregular
|
684 X 269 Ft ; River, Pond, Bridge, 2 Driveways |
|
Size Total Text
|
684 X 269 Ft ; River, Pond, Bridge, 2 Driveways|2 - 4.99 Acres |
|
Surface Water
|
Lake/pond |
Rooms
| Level |
Type |
Length |
Width |
Dimensions |
|
Main Level |
Kitchen |
3.59 m |
3.84 m |
3.59 m x 3.84 m |
|
Main Level |
Living Room |
6.36 m |
5.09 m |
6.36 m x 5.09 m |
|
Main Level |
Family Room |
6.59 m |
6.67 m |
6.59 m x 6.67 m |
|
Main Level |
Primary Bedroom |
3.69 m |
5.32 m |
3.69 m x 5.32 m |
|
Main Level |
Bedroom |
2.67 m |
4 m |
2.67 m x 4 m |
https://www.realtor.ca/real-estate/27029397/8275-county-rd-9-clearview-rural-clearview































