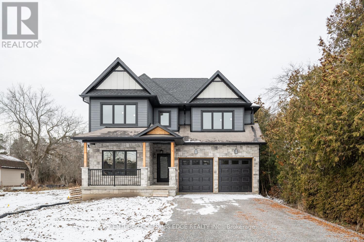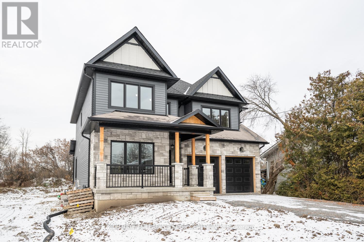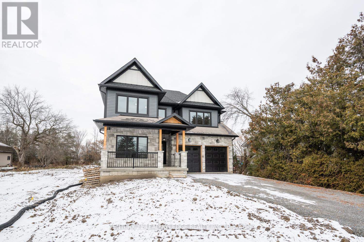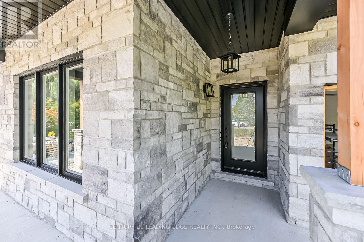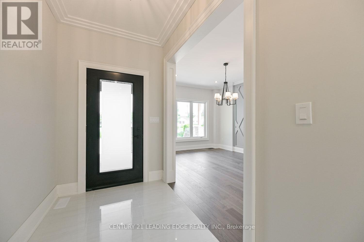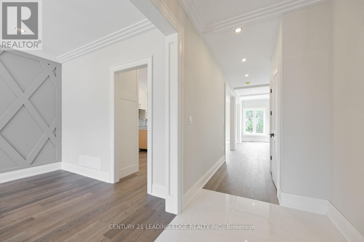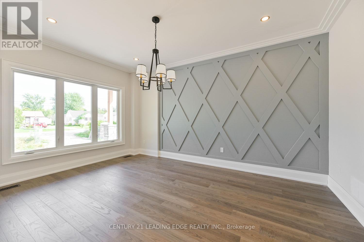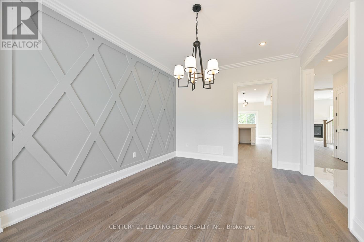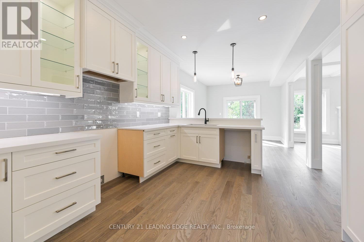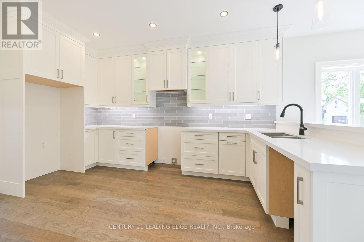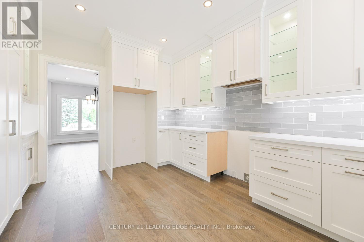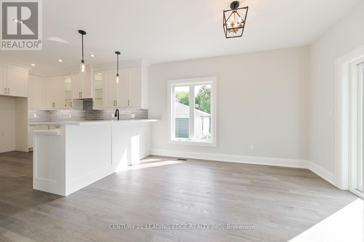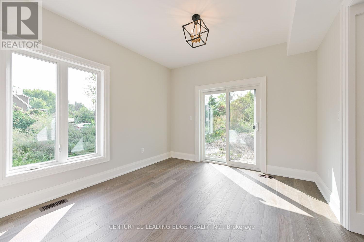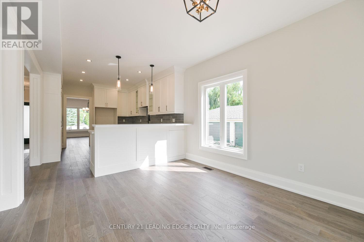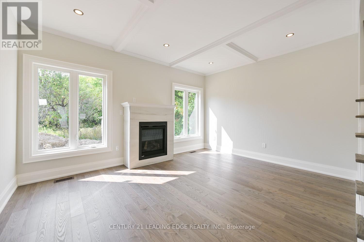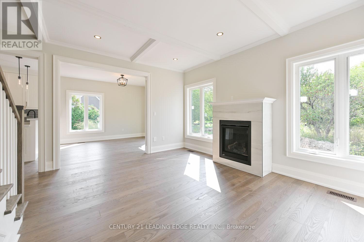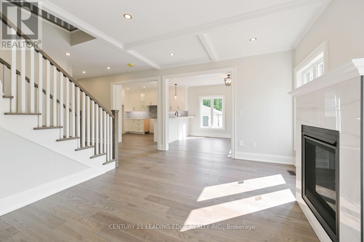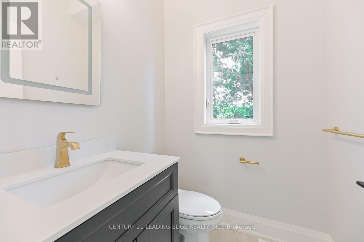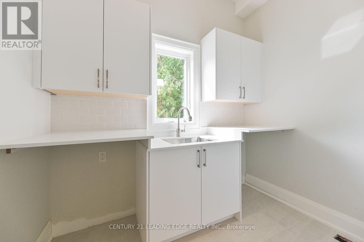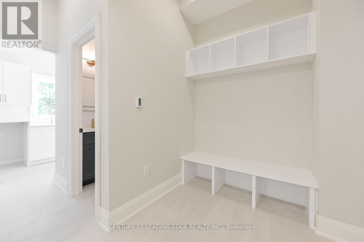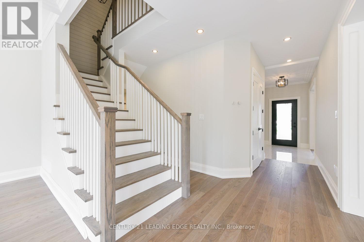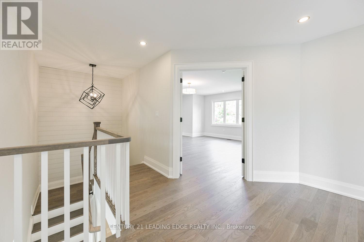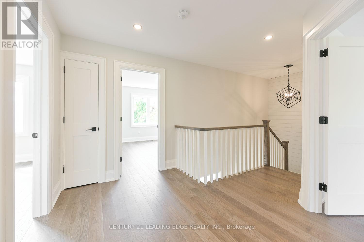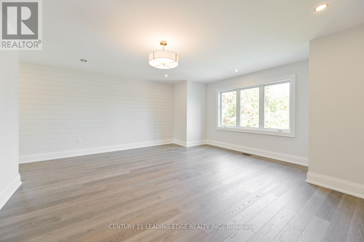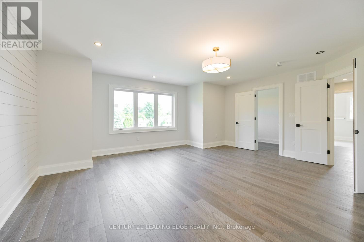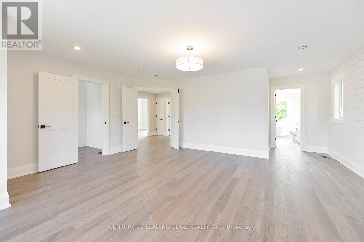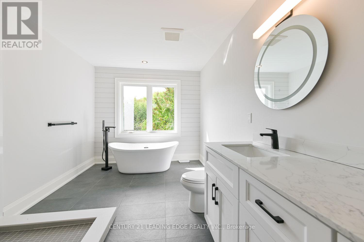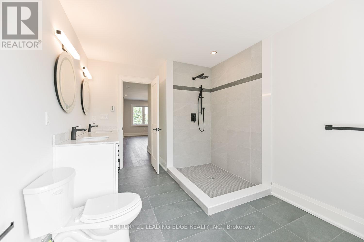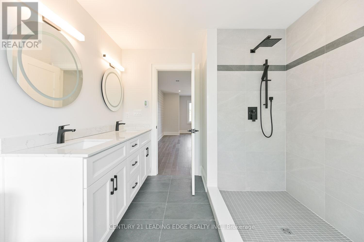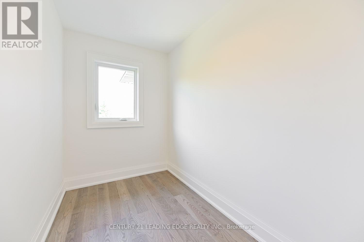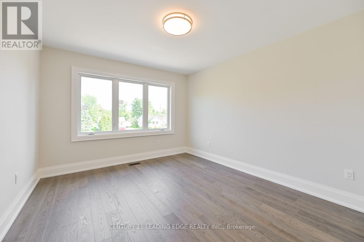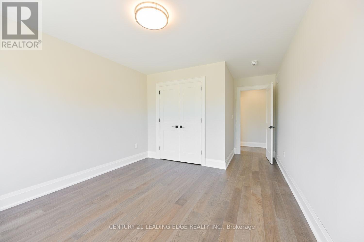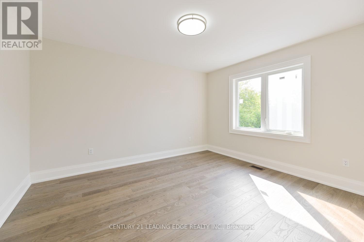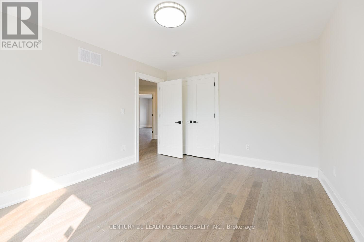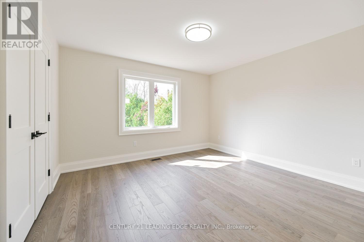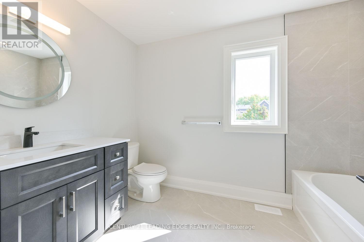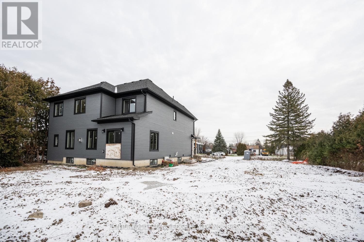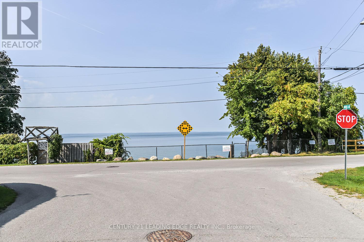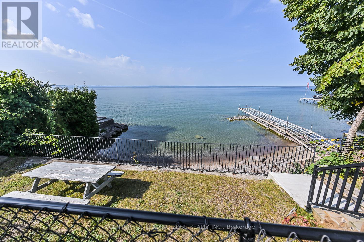4 Bedroom
4 Bathroom
Fireplace
Central Air Conditioning
Forced Air
$1,799,000
This magnificent custom built executive home sits on a 50' x 242' lot in the prestigious lakeside Willow Beach neighbourhood. High end custom finishes combined with sleek modern design elements add functionality & style to this stunning property. Welcoming front entry with porcelain tiles leads to the formal living room with a panel wall feature, crown moulding & pot lights. The spacious kitchen has custom cabinets & timeless quartz counters with lots of prep space. The dining area conveniently overlooks the kitchen, a great layout for entertaining. Open plan family room with gas fireplace & waffle ceiling. Four bedroom upstairs include the primary suite with 5 pc ensuite & a walk in closet ready for your to customize. The basement adds additional living space with an open plan recreation room & 3pc. bath* Convenient garage entry into mud room & main floor laundry completes this perfect home. Private members only beach at the end of the street & a short drive to public beach park **** EXTRAS **** Engineered hardwood floors throughout, Heated bathroom & laundry floors*Basement to be finished.,Interlock walkway, asphalt driveway, exterior yards to be sodded, concrete pad and steps at back patio doors. Detail sheet attached (id:50787)
Property Details
|
MLS® Number
|
N8159296 |
|
Property Type
|
Single Family |
|
Community Name
|
Historic Lakeshore Communities |
|
Amenities Near By
|
Beach, Park, Public Transit |
|
Parking Space Total
|
6 |
Building
|
Bathroom Total
|
4 |
|
Bedrooms Above Ground
|
4 |
|
Bedrooms Total
|
4 |
|
Basement Development
|
Finished |
|
Basement Type
|
N/a (finished) |
|
Construction Style Attachment
|
Detached |
|
Cooling Type
|
Central Air Conditioning |
|
Exterior Finish
|
Stone, Wood |
|
Fireplace Present
|
Yes |
|
Heating Fuel
|
Natural Gas |
|
Heating Type
|
Forced Air |
|
Stories Total
|
2 |
|
Type
|
House |
Parking
Land
|
Acreage
|
No |
|
Land Amenities
|
Beach, Park, Public Transit |
|
Size Irregular
|
50 X 242 Ft |
|
Size Total Text
|
50 X 242 Ft |
Rooms
| Level |
Type |
Length |
Width |
Dimensions |
|
Second Level |
Primary Bedroom |
6.07 m |
5.55 m |
6.07 m x 5.55 m |
|
Second Level |
Bedroom 2 |
5.03 m |
3.28 m |
5.03 m x 3.28 m |
|
Second Level |
Bedroom 3 |
3.87 m |
3.33 m |
3.87 m x 3.33 m |
|
Second Level |
Bedroom 4 |
3.74 m |
3.45 m |
3.74 m x 3.45 m |
|
Main Level |
Living Room |
4.84 m |
3.33 m |
4.84 m x 3.33 m |
|
Main Level |
Dining Room |
3.31 m |
3.18 m |
3.31 m x 3.18 m |
|
Main Level |
Kitchen |
4.76 m |
3.03 m |
4.76 m x 3.03 m |
|
Main Level |
Family Room |
4.39 m |
3.63 m |
4.39 m x 3.63 m |
https://www.realtor.ca/real-estate/26647156/826-montsell-ave-georgina-historic-lakeshore-communities

