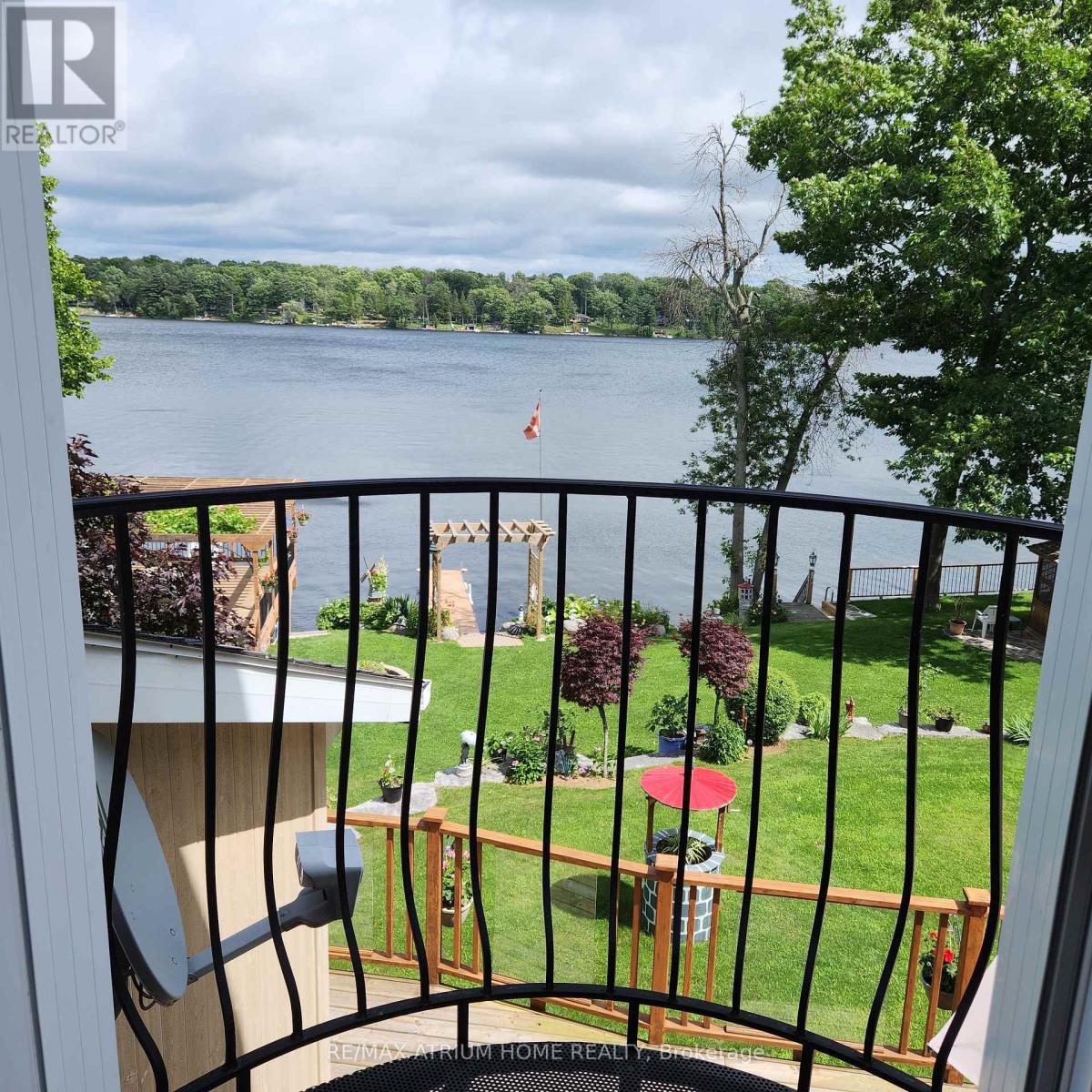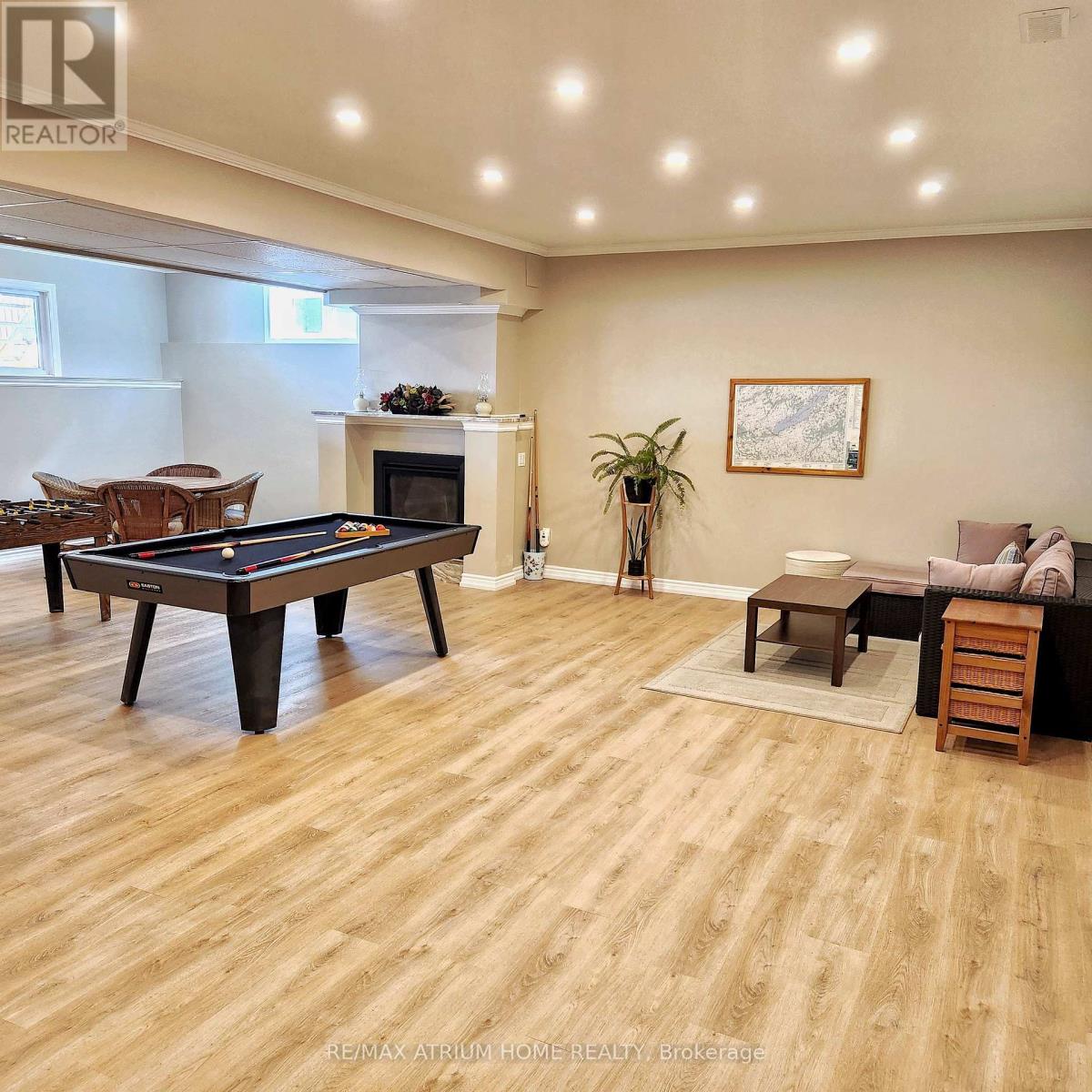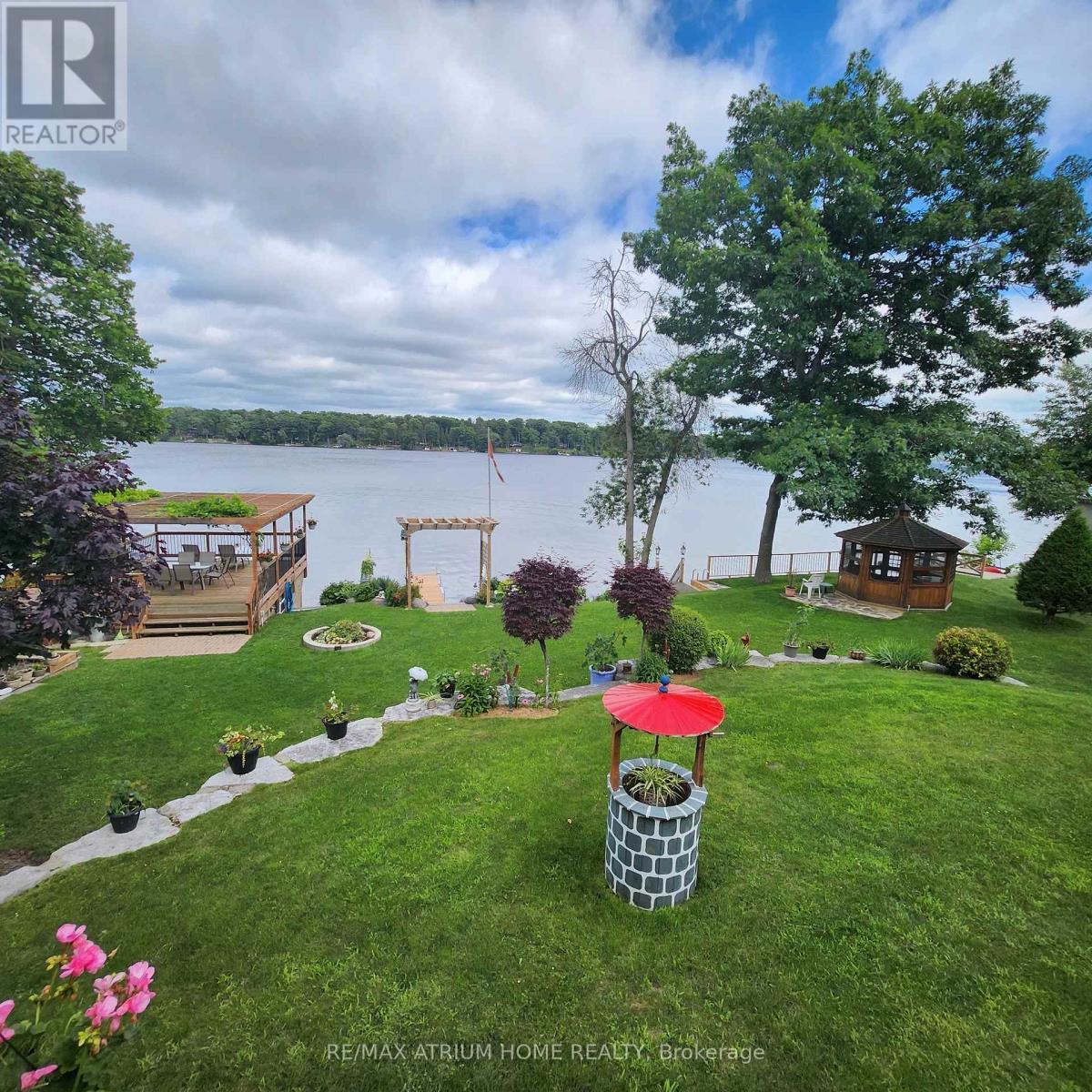5 Bedroom
6 Bathroom
2500 - 3000 sqft
Fireplace
Central Air Conditioning
Forced Air
Waterfront
$1,690,000
Luxurious 4-Season Lakeside Retreat On Rice Lake: A Waterfront Paradise!Experience The Ultimate In Lakeside Living With This Stunning, Year-Round Home Located On The Beautiful Shores Of Rice Lake. Enjoy An Outstanding South-Facing View That Lets You Take In Breathtaking Sunrises And Sunsets Every Day. Boasting Over 3,200 Sq. Ft. Of Living Space, This Home Offers 5 Spacious Bedrooms And 6 Bathrooms, Ideal For A Large Family Or Hosting Many Guests. Recent Upgrades And Custom Finishes Add Modern Comfort And Charm Throughout.Main Floor: Features An Open-Concept Kitchen With Granite Island And Stainless Steel Appliances, A Spacious Dining Area, And A Cozy Living Room That Opens Onto A Balcony Overlooking The Lake. Also Includes Two Bedrooms And A Private Office. Second Floor: A 700 Sq. Ft. Oversized Master Suite With Lake Views, Cathedral Ceiling, Huge Windows, Fireplace, Romantic Juliet Balcony, Walk-In Closet, And Luxurious 5-Piece Ensuite Bathroom. Two Additional Bedrooms Complete The Upper Level. Lower Level: Enjoy A Custom Stone Bar, Recreation Room, And A Family Room With Unique Wood Panel Ceilings That Walks Out To A Layered, Landscaped Backyard With Breathtaking Lake Views.Outside, A Workshop With Electricity, A 480 Sq. Ft. Waterfront Deck Above The Boathouse, And A Gazebo With Power Create The Perfect Setup For Outdoor Dining And Relaxing By The Lake. (id:50787)
Property Details
|
MLS® Number
|
X12115630 |
|
Property Type
|
Single Family |
|
Community Name
|
Otonabee-South Monaghan |
|
Amenities Near By
|
Marina, Schools |
|
Easement
|
Unknown |
|
Parking Space Total
|
6 |
|
Structure
|
Boathouse, Dock |
|
View Type
|
View, Lake View, Direct Water View, Unobstructed Water View |
|
Water Front Name
|
Rice Lake |
|
Water Front Type
|
Waterfront |
Building
|
Bathroom Total
|
6 |
|
Bedrooms Above Ground
|
5 |
|
Bedrooms Total
|
5 |
|
Age
|
6 To 15 Years |
|
Amenities
|
Fireplace(s) |
|
Appliances
|
Water Purifier, Water Treatment |
|
Basement Development
|
Finished |
|
Basement Features
|
Walk Out |
|
Basement Type
|
Full (finished) |
|
Construction Style Attachment
|
Detached |
|
Cooling Type
|
Central Air Conditioning |
|
Exterior Finish
|
Wood |
|
Fireplace Present
|
Yes |
|
Fireplace Type
|
Woodstove |
|
Flooring Type
|
Hardwood, Vinyl |
|
Foundation Type
|
Concrete |
|
Half Bath Total
|
1 |
|
Heating Fuel
|
Propane |
|
Heating Type
|
Forced Air |
|
Stories Total
|
2 |
|
Size Interior
|
2500 - 3000 Sqft |
|
Type
|
House |
|
Utility Water
|
Drilled Well |
Parking
Land
|
Access Type
|
Year-round Access, Private Docking |
|
Acreage
|
No |
|
Land Amenities
|
Marina, Schools |
|
Sewer
|
Septic System |
|
Size Depth
|
218 Ft ,4 In |
|
Size Frontage
|
112 Ft ,8 In |
|
Size Irregular
|
112.7 X 218.4 Ft |
|
Size Total Text
|
112.7 X 218.4 Ft |
Rooms
| Level |
Type |
Length |
Width |
Dimensions |
|
Second Level |
Primary Bedroom |
8.85 m |
7.4 m |
8.85 m x 7.4 m |
|
Second Level |
Bedroom |
3.75 m |
2.25 m |
3.75 m x 2.25 m |
|
Second Level |
Bedroom |
3.2 m |
2.6 m |
3.2 m x 2.6 m |
|
Lower Level |
Laundry Room |
2.95 m |
1.8 m |
2.95 m x 1.8 m |
|
Lower Level |
Recreational, Games Room |
8.25 m |
7.3 m |
8.25 m x 7.3 m |
|
Lower Level |
Recreational, Games Room |
7.9 m |
5.3 m |
7.9 m x 5.3 m |
|
Main Level |
Kitchen |
8.4 m |
5.5 m |
8.4 m x 5.5 m |
|
Main Level |
Family Room |
7.4 m |
3.95 m |
7.4 m x 3.95 m |
|
Main Level |
Office |
3.85 m |
3.1 m |
3.85 m x 3.1 m |
|
Main Level |
Bedroom |
4.9 m |
3 m |
4.9 m x 3 m |
|
Main Level |
Bedroom |
3.2 m |
2.05 m |
3.2 m x 2.05 m |
https://www.realtor.ca/real-estate/28241829/825-southview-drive-otonabee-south-monaghan-otonabee-south-monaghan













































