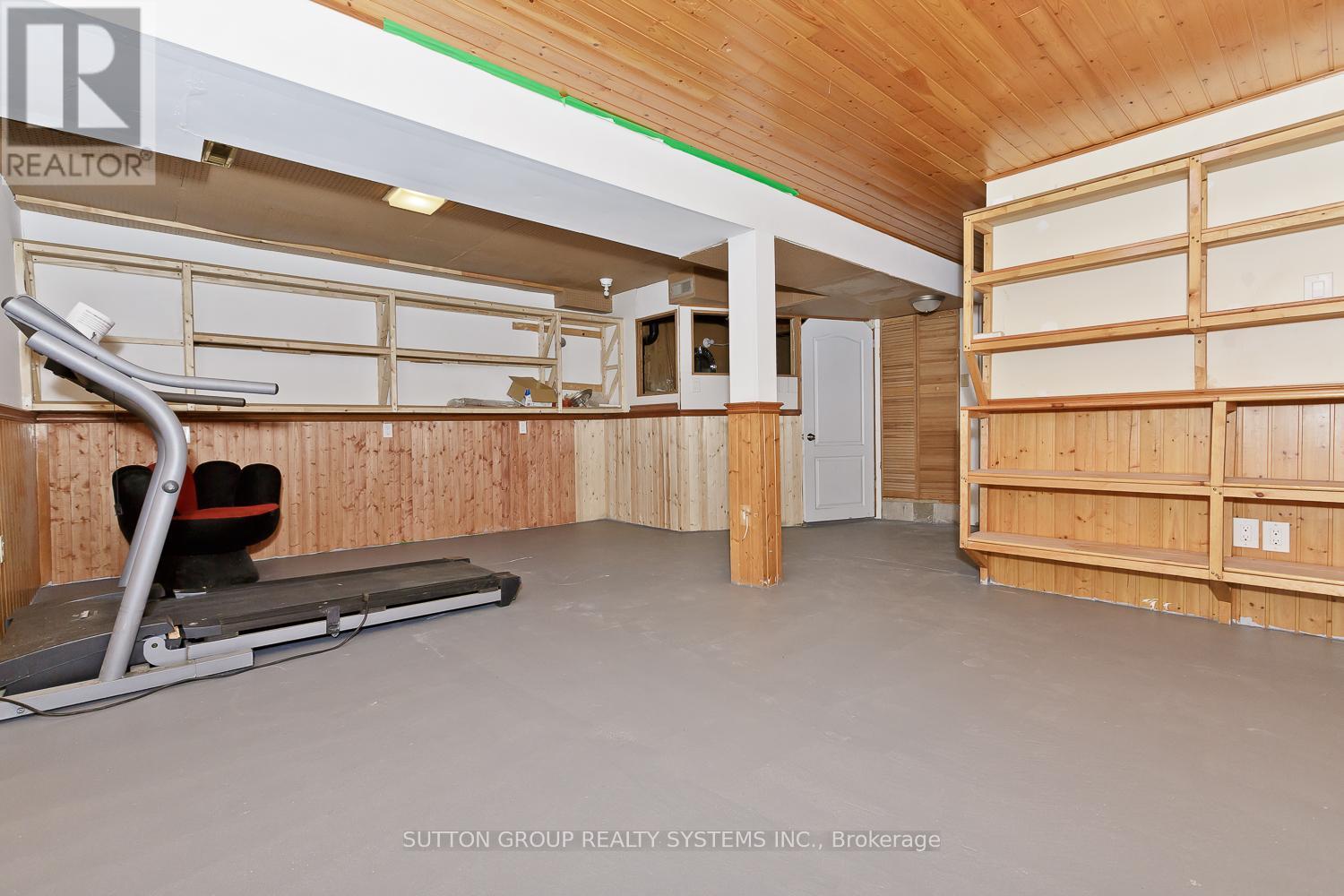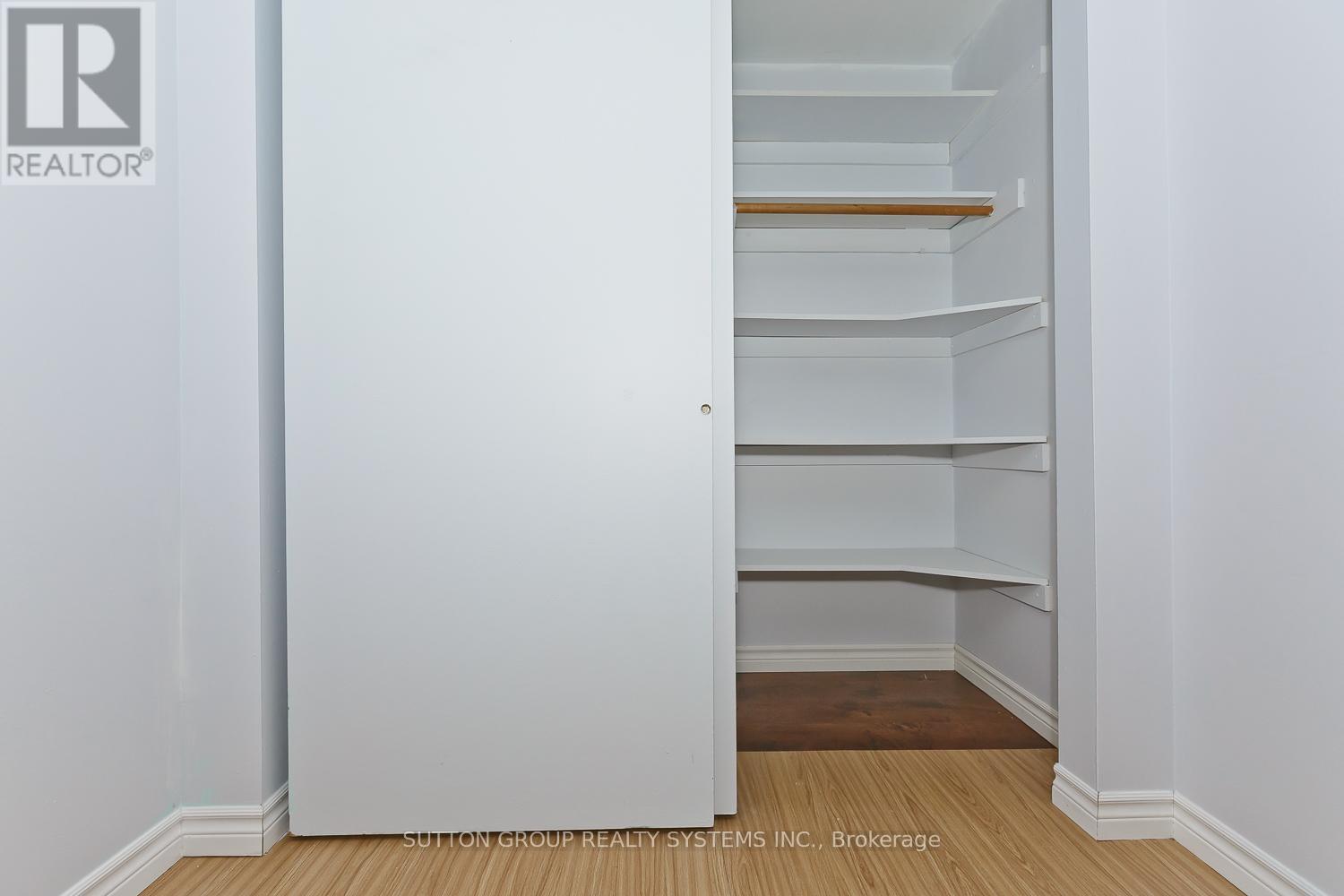4 Bedroom
3 Bathroom
Fireplace
Central Air Conditioning
Forced Air
$899,000
Nestled in a serene and mature neighborhood, this charming detached home offers a perfect blend of comfort and potential. Boasting three bedrooms and three bathrooms, it provides ample space for both living and entertaining. The heart of the home is accentuated by a convenient link through the garage, ensuring privacy and ease of access.As you step inside, you'll discover a welcoming ambiance with opportunities to customize and add your personal flair. The spacious living areas are complemented by a well-appointed kitchen, ideal for culinary enthusiasts and family gatherings alike.One of the highlights of this property is its massive backyard, fully fenced for privacy and security. Imagine sunny afternoons spent gardening, hosting barbecues, or simply relaxing in your own outdoor sanctuary.Located in a mature neighborhood known for its tranquility and community spirit, this home offers a retreat from the hustle and bustle while still being conveniently close to amenities and schools. It's a canvas awaiting your final touches to transform into your dream home. ** This is a linked property.** (id:50787)
Property Details
|
MLS® Number
|
W8486198 |
|
Property Type
|
Single Family |
|
Community Name
|
Timberlea |
|
Parking Space Total
|
3 |
Building
|
Bathroom Total
|
3 |
|
Bedrooms Above Ground
|
3 |
|
Bedrooms Below Ground
|
1 |
|
Bedrooms Total
|
4 |
|
Appliances
|
Water Heater, Dryer, Refrigerator, Stove, Washer |
|
Basement Development
|
Finished |
|
Basement Type
|
Full (finished) |
|
Construction Style Attachment
|
Detached |
|
Cooling Type
|
Central Air Conditioning |
|
Exterior Finish
|
Brick |
|
Fireplace Present
|
Yes |
|
Foundation Type
|
Poured Concrete |
|
Heating Fuel
|
Natural Gas |
|
Heating Type
|
Forced Air |
|
Stories Total
|
2 |
|
Type
|
House |
|
Utility Water
|
Municipal Water |
Parking
Land
|
Acreage
|
No |
|
Sewer
|
Sanitary Sewer |
|
Size Irregular
|
34.88 X 119.9 Ft |
|
Size Total Text
|
34.88 X 119.9 Ft|under 1/2 Acre |
Rooms
| Level |
Type |
Length |
Width |
Dimensions |
|
Second Level |
Primary Bedroom |
3.4 m |
4.95 m |
3.4 m x 4.95 m |
|
Second Level |
Bedroom |
2.88 m |
3.46 m |
2.88 m x 3.46 m |
|
Second Level |
Bedroom |
3.65 m |
3.15 m |
3.65 m x 3.15 m |
|
Lower Level |
Bedroom |
3.9 m |
4.65 m |
3.9 m x 4.65 m |
|
Lower Level |
Recreational, Games Room |
4 m |
|
4 m x Measurements not available |
|
Main Level |
Living Room |
3.38 m |
4.95 m |
3.38 m x 4.95 m |
|
Main Level |
Dining Room |
2.8 m |
4.06 m |
2.8 m x 4.06 m |
|
Main Level |
Kitchen |
4.1 m |
3 m |
4.1 m x 3 m |
https://www.realtor.ca/real-estate/27102198/821-laurier-avenue-milton-timberlea





























