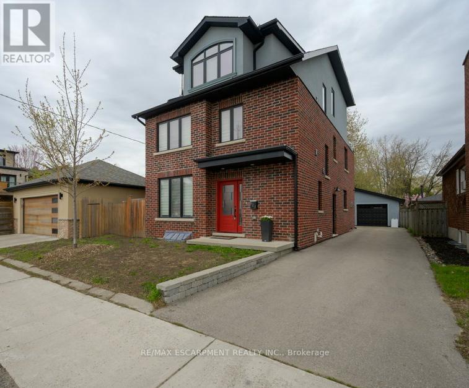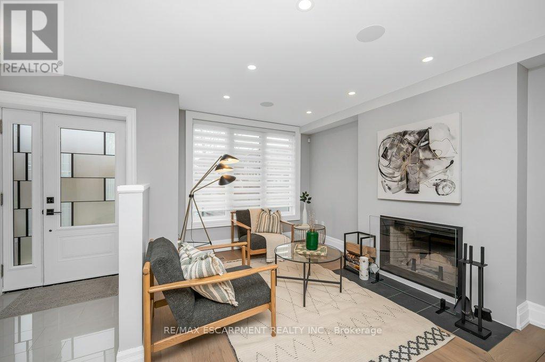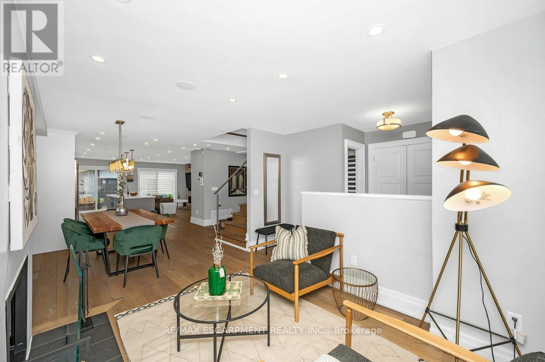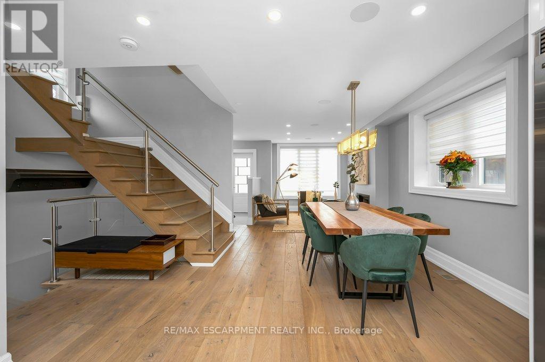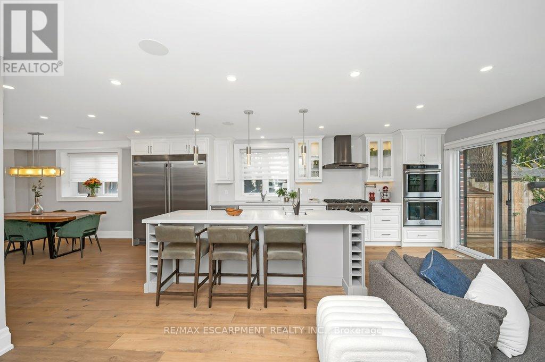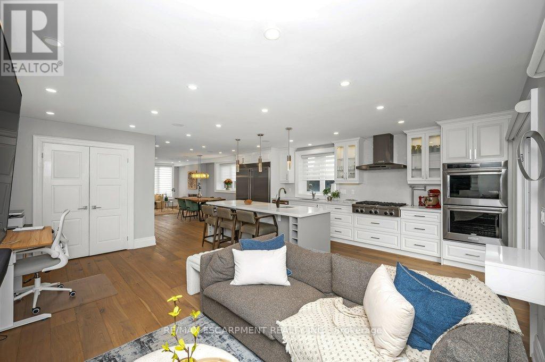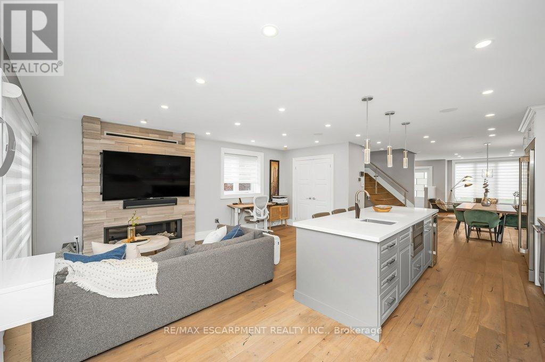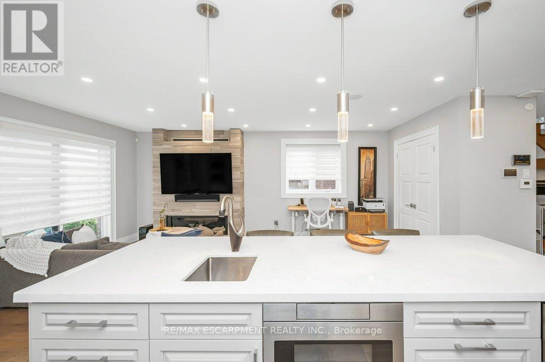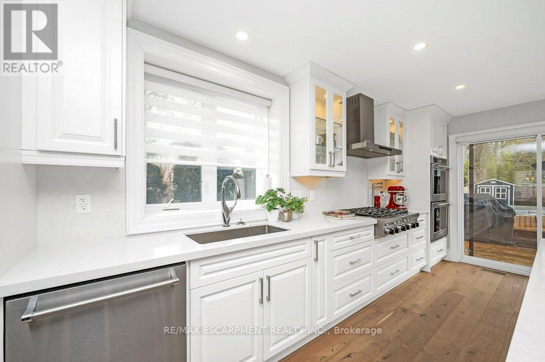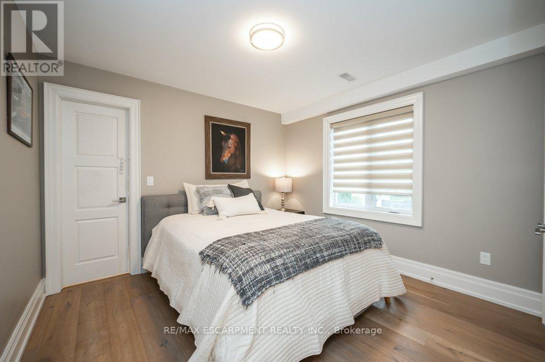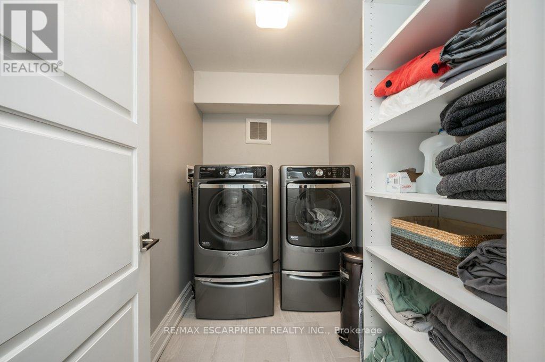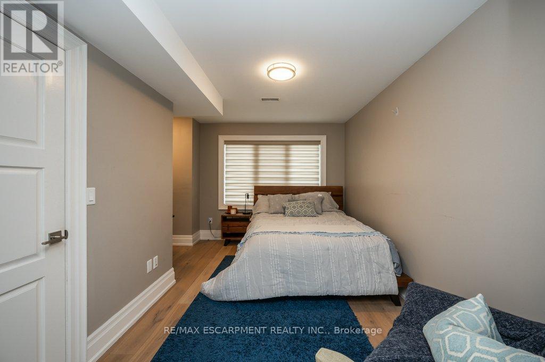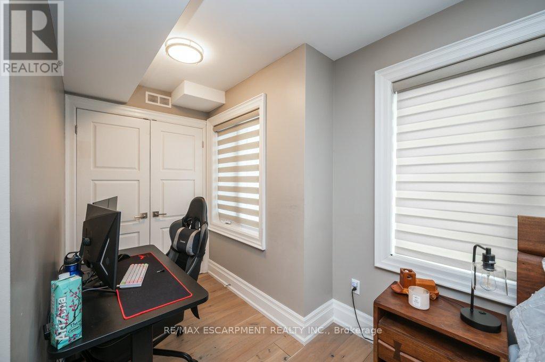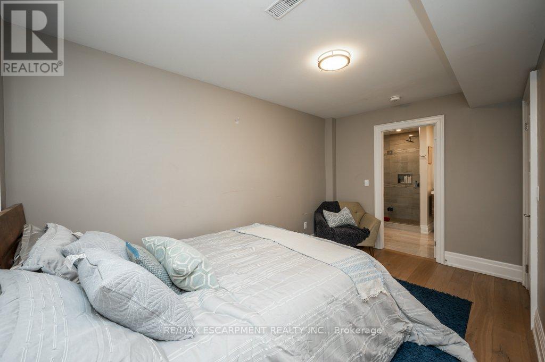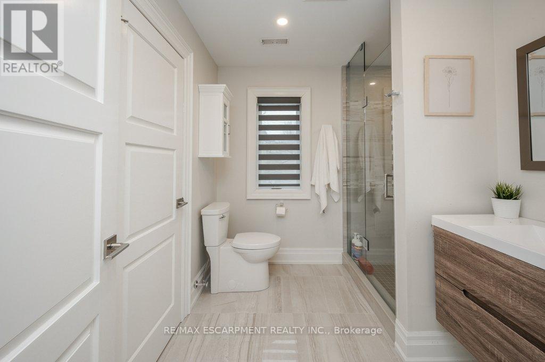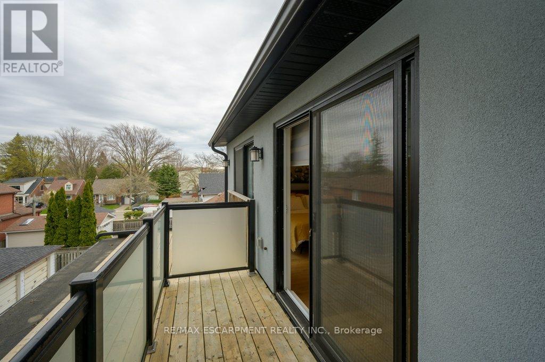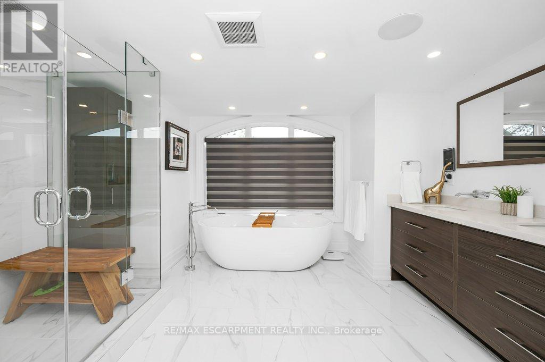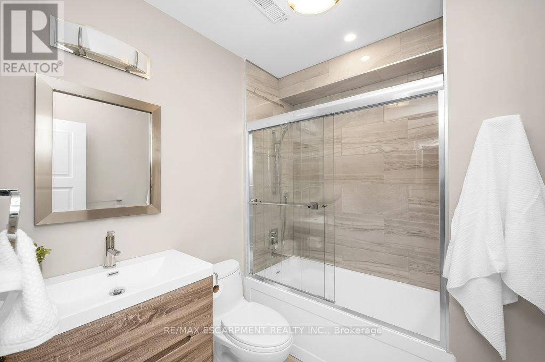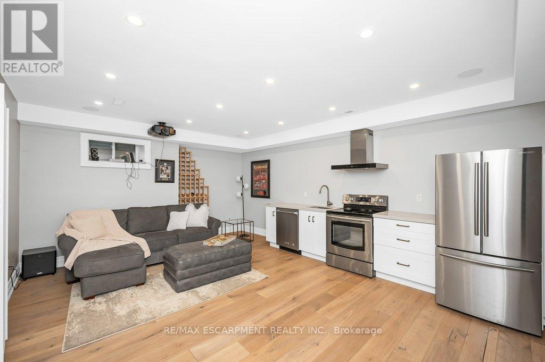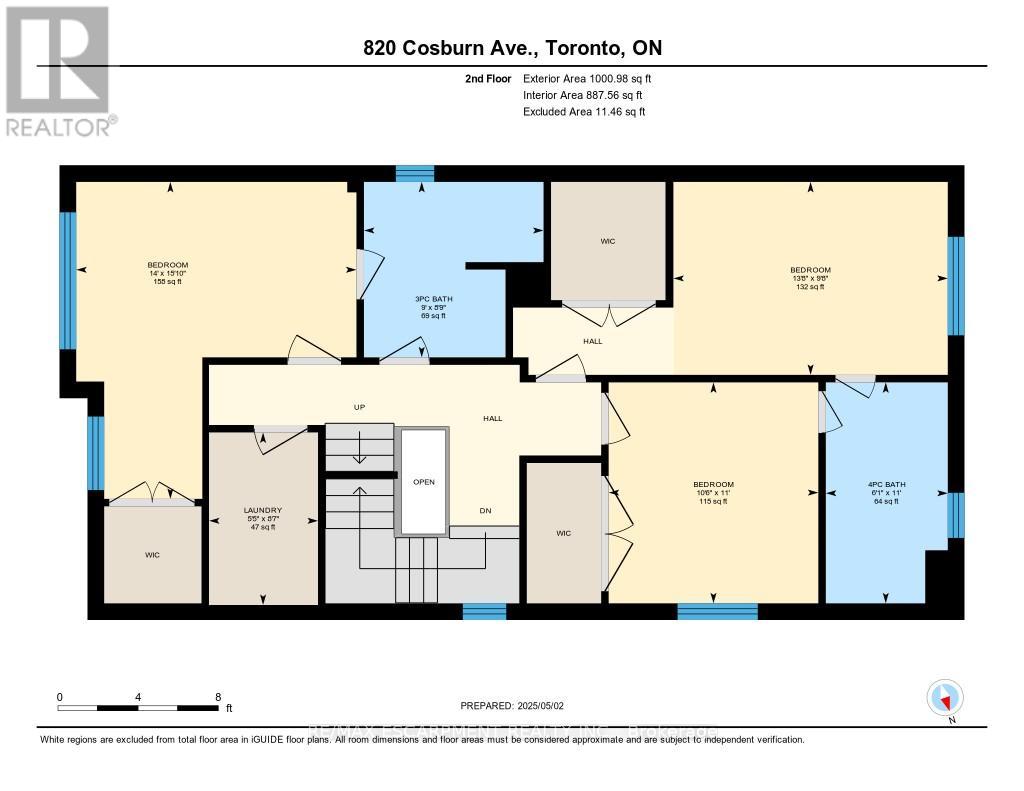4 Bedroom
5 Bathroom
2500 - 3000 sqft
Fireplace
Central Air Conditioning
Forced Air
$2,100,000
Welcome to 820 Cosburn Avenue, a stunning custom-built home in the heart of East York. Completed in 2016 by one of Toronto's most respected builders, this exceptional residence offers nearly 4,000 sq ft of thoughtfully designed living space across three floors. The perfect blend of modern luxury and family comfort. The main floor features a spacious open-concept kitchen with a large island, ideal for entertaining or everyday family meals. Relax in the cozy living room with a wood-burning fireplace or unwind in the family room, which offers a gas fireplace for added ambiance. A striking glass-and-metal staircase leads to the upper levels, where you'll find four spacious bedrooms, each with its own ensuite bathroom as well as 1 of 2 laundry rooms. The third-floor primary retreat is a luxurious haven, complete with a massive walk-in closet, private balcony, and a spa-like ensuite featuring a freestanding soaker tub, double vanity, and a sleek glass shower. Step outside through double sliding doors to your private backyard oasis, complete with a hot tub, shed, and a generous lawn perfect for entertaining or relaxing. This home also includes a in-law suite potential with a separate side entrance, full kitchen, private laundry, 4-piece bath, high ceilings, and spacious living space, including theatre size screen and projector. Additional features of this home include an oversized, heated double-car garage with electricity ideal as a home gym, office, or workshop all while maintaining space for parking. Conveniently located close to schools, expansive walking trails, parks, libraries, hospitals, and just a short walk to the Danforth subway line, 820 Cosburn Avenue offers the very best of East York living. (id:50787)
Property Details
|
MLS® Number
|
E12121729 |
|
Property Type
|
Single Family |
|
Community Name
|
East York |
|
Features
|
Carpet Free |
|
Parking Space Total
|
6 |
Building
|
Bathroom Total
|
5 |
|
Bedrooms Above Ground
|
4 |
|
Bedrooms Total
|
4 |
|
Amenities
|
Fireplace(s) |
|
Appliances
|
Oven - Built-in, Central Vacuum, Dishwasher, Dryer, Oven, Range, Stove, Washer, Wine Fridge, Refrigerator |
|
Basement Development
|
Finished |
|
Basement Type
|
Full (finished) |
|
Construction Style Attachment
|
Detached |
|
Cooling Type
|
Central Air Conditioning |
|
Exterior Finish
|
Brick |
|
Fireplace Present
|
Yes |
|
Fireplace Total
|
2 |
|
Flooring Type
|
Hardwood, Tile |
|
Foundation Type
|
Block |
|
Half Bath Total
|
1 |
|
Heating Fuel
|
Natural Gas |
|
Heating Type
|
Forced Air |
|
Stories Total
|
3 |
|
Size Interior
|
2500 - 3000 Sqft |
|
Type
|
House |
|
Utility Water
|
Municipal Water |
Parking
Land
|
Acreage
|
No |
|
Sewer
|
Sanitary Sewer |
|
Size Depth
|
110 Ft |
|
Size Frontage
|
37 Ft ,3 In |
|
Size Irregular
|
37.3 X 110 Ft |
|
Size Total Text
|
37.3 X 110 Ft |
|
Zoning Description
|
Rd(f9;a280;d0.45) |
Rooms
| Level |
Type |
Length |
Width |
Dimensions |
|
Second Level |
Bedroom |
4.26 m |
4.82 m |
4.26 m x 4.82 m |
|
Second Level |
Bathroom |
2.73 m |
2.67 m |
2.73 m x 2.67 m |
|
Second Level |
Bedroom 2 |
4.17 m |
2.93 m |
4.17 m x 2.93 m |
|
Second Level |
Bedroom 3 |
3.19 m |
3.36 m |
3.19 m x 3.36 m |
|
Second Level |
Laundry Room |
1.66 m |
2.62 m |
1.66 m x 2.62 m |
|
Third Level |
Primary Bedroom |
3.66 m |
6.42 m |
3.66 m x 6.42 m |
|
Third Level |
Bathroom |
4.42 m |
3.97 m |
4.42 m x 3.97 m |
|
Basement |
Recreational, Games Room |
7.73 m |
3.05 m |
7.73 m x 3.05 m |
|
Basement |
Family Room |
2.39 m |
5.37 m |
2.39 m x 5.37 m |
|
Basement |
Kitchen |
1.98 m |
6.08 m |
1.98 m x 6.08 m |
|
Basement |
Bathroom |
1.86 m |
2.25 m |
1.86 m x 2.25 m |
|
Basement |
Laundry Room |
2.74 m |
2.77 m |
2.74 m x 2.77 m |
|
Main Level |
Living Room |
3.72 m |
4.13 m |
3.72 m x 4.13 m |
|
Main Level |
Dining Room |
2.99 m |
3.68 m |
2.99 m x 3.68 m |
|
Main Level |
Kitchen |
6.53 m |
3.68 m |
6.53 m x 3.68 m |
|
Main Level |
Family Room |
5.6 m |
2.28 m |
5.6 m x 2.28 m |
https://www.realtor.ca/real-estate/28254801/820-cosburn-avenue-toronto-east-york-east-york

