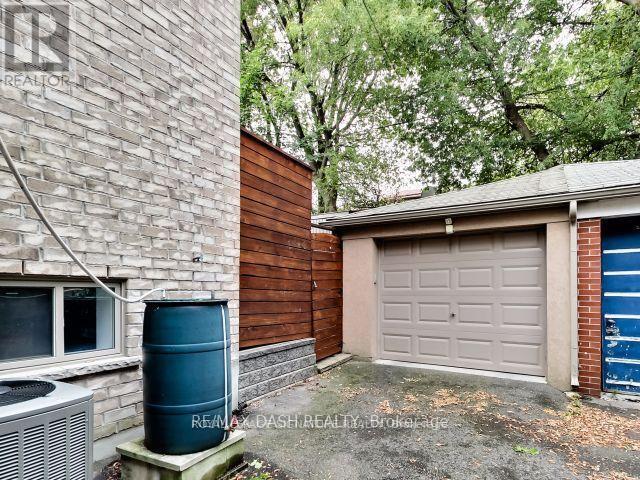289-597-1980
infolivingplus@gmail.com
82 Robina Avenue Toronto (Oakwood Village), Ontario M6C 3Y7
4 Bedroom
4 Bathroom
2000 - 2500 sqft
Central Air Conditioning
Forced Air
$4,800 Monthly
Sleek 15 Yr Old Custom Built Home With Nearly 2,400 Sq Ft Of Living Space. Open Concept Main Floor Featuring Contemporary Kitchen With Quartz Counters, Glass Backsplash & Out To Secluded Outdoor Space Ideal For Entertainers. Spacious Primary Bedroom With Bay Window & 4Pc Ensuite. Hardwood Floors Throughout, New Windows & Garage. This Executive Rental Will Not Disappoint! Steps To St Clair Streetcar & Ossington Bus. 20Mins To Downtown. Walking Distance To Parks, Great Schools & Shops (id:50787)
Property Details
| MLS® Number | C12140094 |
| Property Type | Single Family |
| Community Name | Oakwood Village |
| Parking Space Total | 1 |
Building
| Bathroom Total | 4 |
| Bedrooms Above Ground | 3 |
| Bedrooms Below Ground | 1 |
| Bedrooms Total | 4 |
| Appliances | Dishwasher, Dryer, Microwave, Oven, Range, Washer, Window Coverings, Refrigerator |
| Basement Development | Finished |
| Basement Type | N/a (finished) |
| Construction Style Attachment | Semi-detached |
| Cooling Type | Central Air Conditioning |
| Exterior Finish | Brick |
| Flooring Type | Hardwood, Bamboo |
| Foundation Type | Brick |
| Half Bath Total | 1 |
| Heating Fuel | Natural Gas |
| Heating Type | Forced Air |
| Stories Total | 2 |
| Size Interior | 2000 - 2500 Sqft |
| Type | House |
| Utility Water | Municipal Water |
Parking
| Detached Garage | |
| Garage |
Land
| Acreage | No |
| Sewer | Sanitary Sewer |
| Size Depth | 105 Ft ,6 In |
| Size Frontage | 20 Ft |
| Size Irregular | 20 X 105.5 Ft |
| Size Total Text | 20 X 105.5 Ft |
Rooms
| Level | Type | Length | Width | Dimensions |
|---|---|---|---|---|
| Second Level | Primary Bedroom | 4.7 m | 4.2 m | 4.7 m x 4.2 m |
| Second Level | Bedroom | 2.7 m | 3.1 m | 2.7 m x 3.1 m |
| Second Level | Bedroom | 2.8 m | 2.6 m | 2.8 m x 2.6 m |
| Lower Level | Bedroom | 3.9 m | 4.2 m | 3.9 m x 4.2 m |
| Lower Level | Utility Room | 2.1 m | 2.8 m | 2.1 m x 2.8 m |
| Lower Level | Recreational, Games Room | 6.2 m | 4.1 m | 6.2 m x 4.1 m |
| Main Level | Living Room | 6.3 m | 2.7 m | 6.3 m x 2.7 m |
| Main Level | Dining Room | 2.9 m | 2.7 m | 2.9 m x 2.7 m |
| Main Level | Kitchen | 4.6 m | 2.5 m | 4.6 m x 2.5 m |
https://www.realtor.ca/real-estate/28294569/82-robina-avenue-toronto-oakwood-village-oakwood-village

























