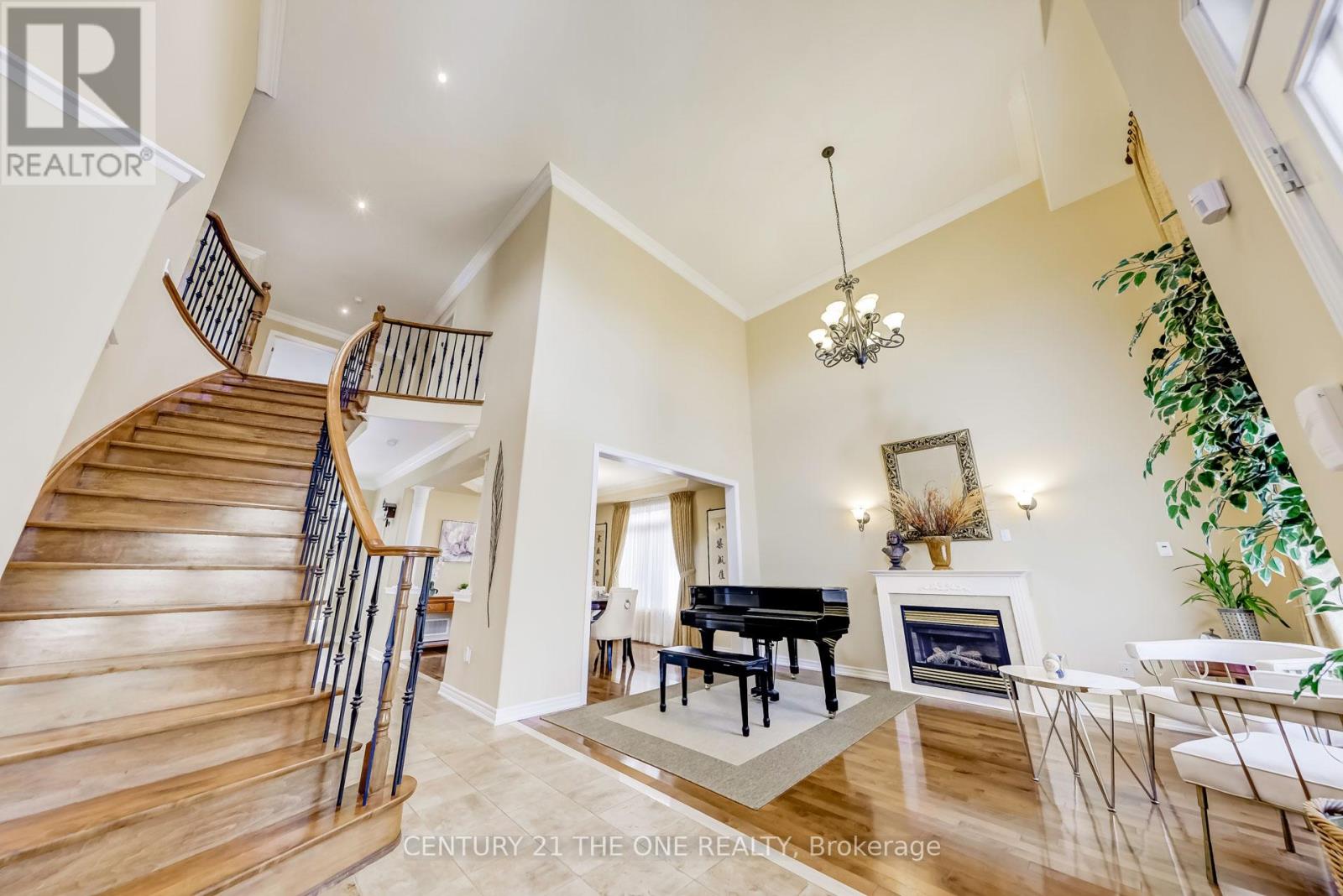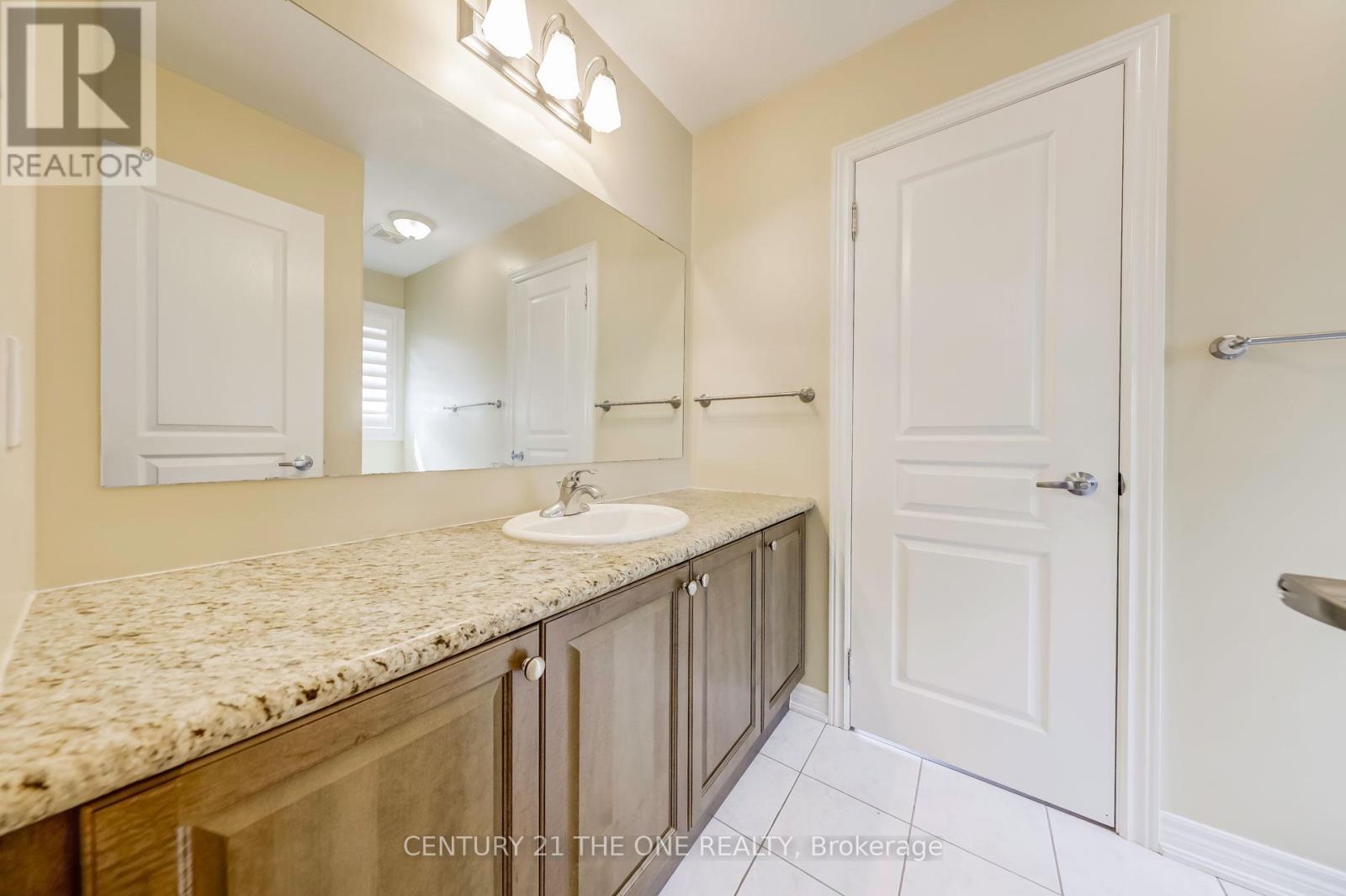6 Bedroom
5 Bathroom
Fireplace
Central Air Conditioning
Forced Air
$2,188,000
Ravine + Walk-Out Basement! Extra Wide 50 Ft Lot! Experience Unparalleled Luxury In This Exquisite Home Set On A Huge Premium Ravine Lot With A Walk-Out Basement. With $100,000 In Upgrades In Recent Years, This Residence Exudes Elegance From The Grand Foyer Entrance With Double Doors To The Nature Trail And Conservation Views. The Gourmet Kitchen Boasts Granite Countertops, A Two-Level Breakfast Bar With Granite Tops, And Top-Of-The-Line Stainless Steel Appliances, Including A Gas Stove, Microwave, And Warmer Unit. The Open-Concept Design Showcases Cathedral Ceilings, A Butler's Pantry, And A Spacious Family Room With A Pre-Wired Audio System. Enjoy The Sophistication Of 9-Foot Ceilings, A Maple Staircase With Iron Pickets, And Custom Stained Glass Inserts In The Double-Door Entry. The Master Bedroom Features An Ensuite And A Private Patio Deck, Perfect For Relaxing. Additional Highlights Include Central Vacuum, A Stainless Steel Exhaust Fan Hood, All Upgraded Light Fixtures, And A Washer. This Home Combines Modern Convenience With Timeless Elegance, Offering A Lifestyle Of Luxury And Comfort. House Features Over 5000 Sf Living Space. Top School Zone-Trillium Woods Public School, Richmond Hill High School And St. Theresa Of Lisieux CHS! Don't Miss The Opportunity To Own This Stunning Property. (id:50787)
Open House
This property has open houses!
Starts at:
2:00 pm
Ends at:
4:00 pm
Property Details
|
MLS® Number
|
N8483480 |
|
Property Type
|
Single Family |
|
Community Name
|
Jefferson |
|
Features
|
Wooded Area, Ravine, Conservation/green Belt |
|
Parking Space Total
|
7 |
Building
|
Bathroom Total
|
5 |
|
Bedrooms Above Ground
|
4 |
|
Bedrooms Below Ground
|
2 |
|
Bedrooms Total
|
6 |
|
Appliances
|
Dishwasher, Range, Refrigerator, Stove |
|
Basement Development
|
Finished |
|
Basement Features
|
Separate Entrance, Walk Out |
|
Basement Type
|
N/a (finished) |
|
Construction Style Attachment
|
Detached |
|
Cooling Type
|
Central Air Conditioning |
|
Exterior Finish
|
Brick, Stone |
|
Fireplace Present
|
Yes |
|
Foundation Type
|
Concrete |
|
Heating Fuel
|
Natural Gas |
|
Heating Type
|
Forced Air |
|
Stories Total
|
2 |
|
Type
|
House |
|
Utility Water
|
Municipal Water |
Parking
Land
|
Acreage
|
No |
|
Sewer
|
Sanitary Sewer |
|
Size Irregular
|
49.7 X 142.68 Ft |
|
Size Total Text
|
49.7 X 142.68 Ft |
Rooms
| Level |
Type |
Length |
Width |
Dimensions |
|
Second Level |
Primary Bedroom |
7.62 m |
4.87 m |
7.62 m x 4.87 m |
|
Second Level |
Bedroom 2 |
3.72 m |
3.72 m |
3.72 m x 3.72 m |
|
Second Level |
Bedroom 3 |
4.29 m |
3.96 m |
4.29 m x 3.96 m |
|
Second Level |
Bedroom 4 |
5.49 m |
3.78 m |
5.49 m x 3.78 m |
|
Ground Level |
Living Room |
4.51 m |
3.66 m |
4.51 m x 3.66 m |
|
Ground Level |
Dining Room |
4.51 m |
3.66 m |
4.51 m x 3.66 m |
|
Ground Level |
Family Room |
6.1 m |
5.18 m |
6.1 m x 5.18 m |
|
Ground Level |
Kitchen |
4.15 m |
4.76 m |
4.15 m x 4.76 m |
|
Ground Level |
Eating Area |
2.74 m |
4.76 m |
2.74 m x 4.76 m |
https://www.realtor.ca/real-estate/27098024/82-ravine-edge-drive-richmond-hill-jefferson
































