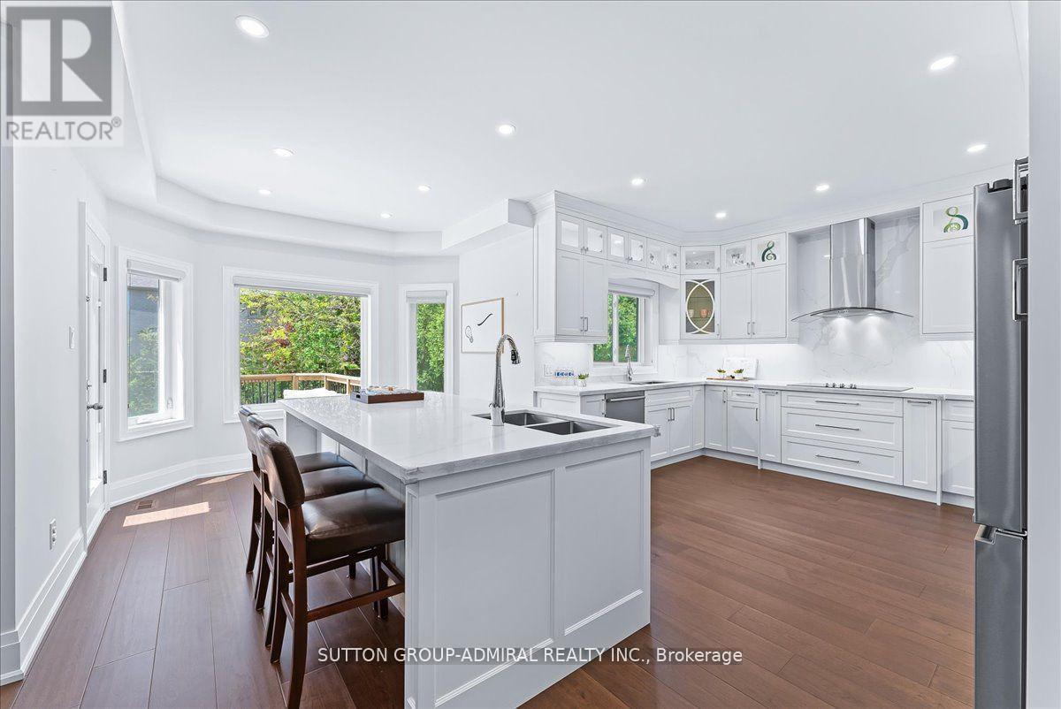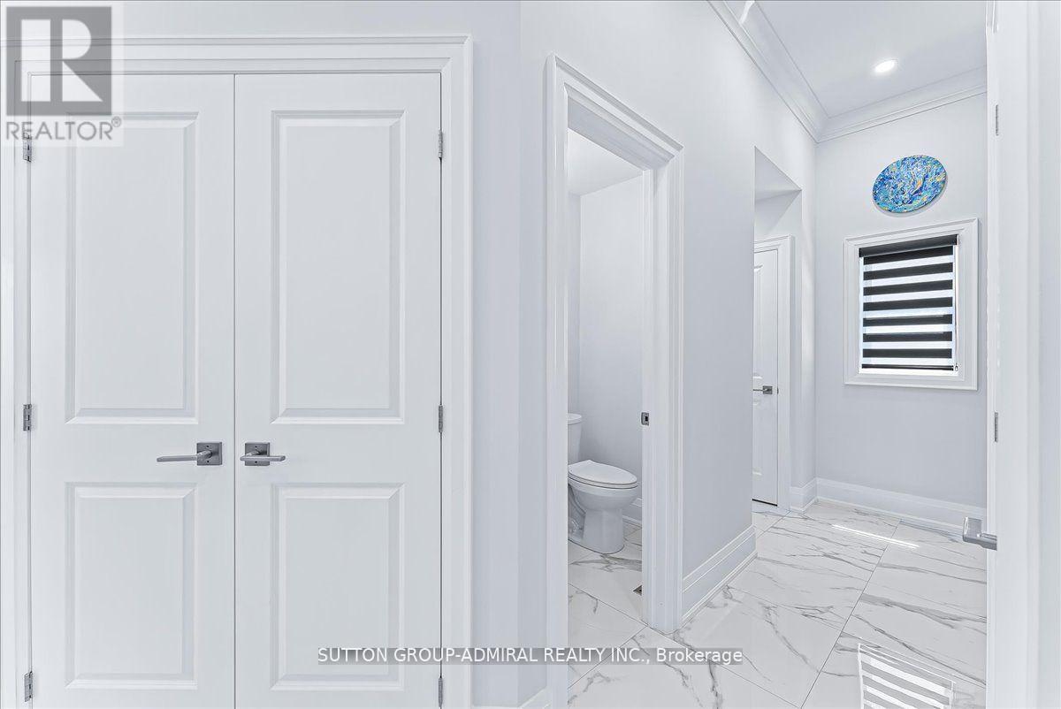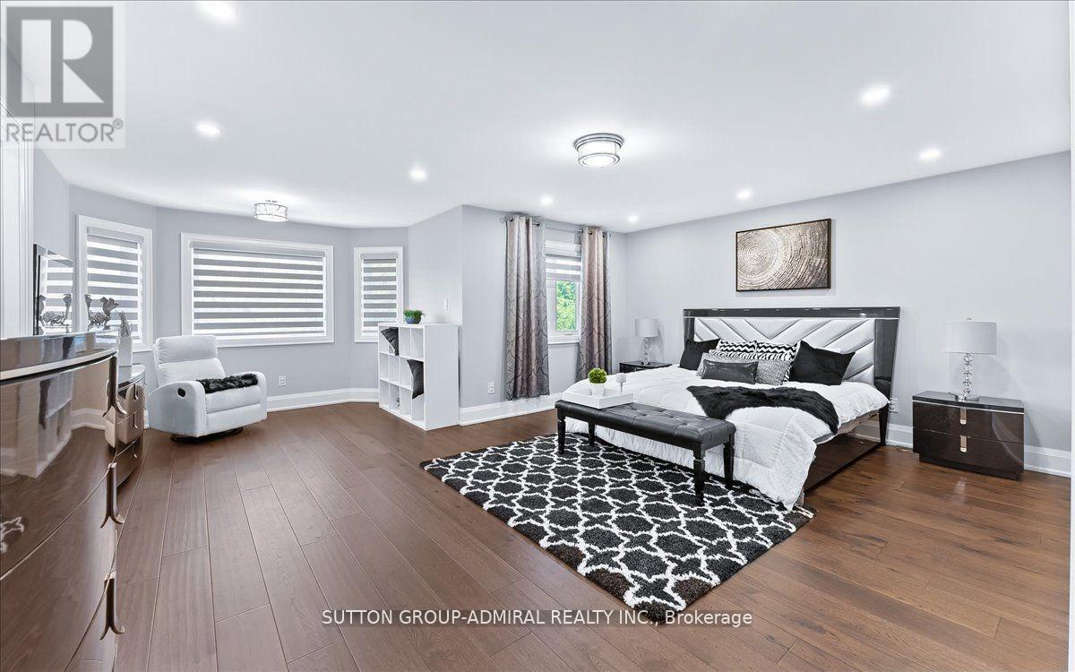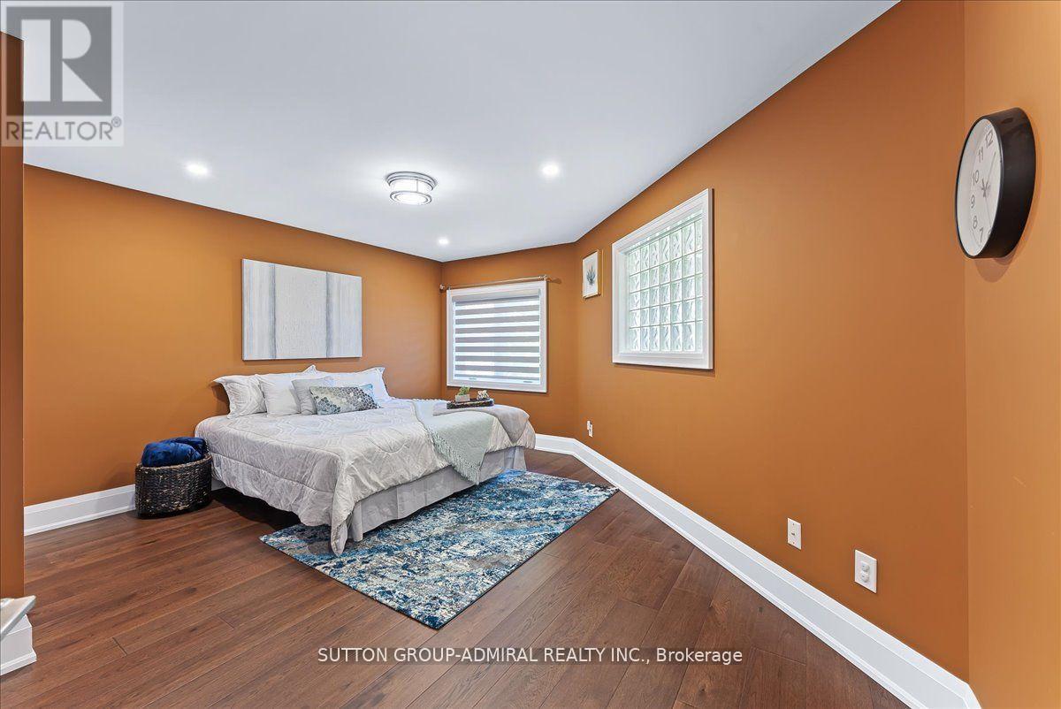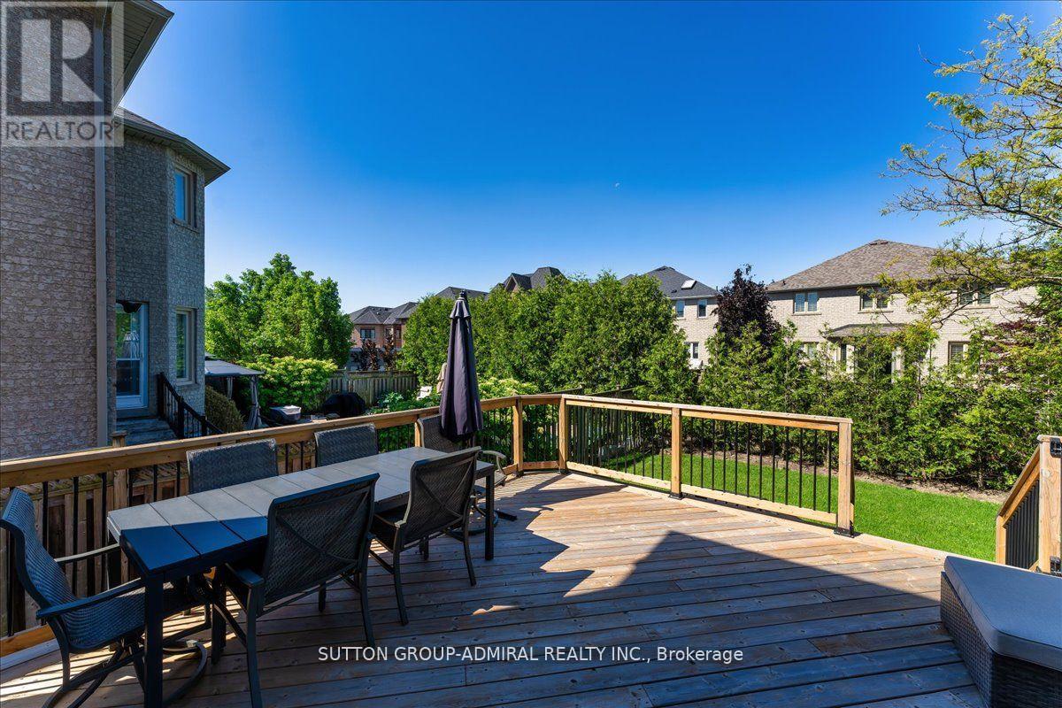5 Bedroom
5 Bathroom
Fireplace
Central Air Conditioning
Forced Air
$2,588,000
Welcome To 82 Macarthur Dr! Exquisite Elite Designers Masterpiece! Stunning 4 Br Home In High Demand Beverley Glen! Fully Renovated From Top To Bottom! Large Principal Rooms And Incredible Open Concept Layout, Magnificent, Bright & Spacious, Perfect For Entertaining. Spa-Like Bathrooms, Dream Prime Bedroom w/6pc Ensuite,Oversized Walk-in Closet& Sitting-area. Situated On Quiet Cul De Sac, One Of The Best Streets In The Area. Fully Professionally Finished Bsmt with 5th Bdr, Wet Bar, Full Bath,Family And Dining Area. Could be a Nanny/In Law Suite. 9"" On Main And 2nd Floor, HardWood Flrs Throughout. Pot Light, Custom Deck In The Backyard. 4Th Large Bedroom With 4 Peace Ensuite Can Be Used As A 2nd Master! Pool Size Lot! Surrounded By Endless Amenities, Restaurants, Public Transit,Top Rated Schools! This Home Is Perfect For Any Family Looking For Comfort And Elite Luxury. Don't Miss Out On The Opportunity To Make This Your Dream Home! **** EXTRAS **** See Attachment For Full Details Of The Renovations To The Property!!! (id:50787)
Property Details
|
MLS® Number
|
N8458636 |
|
Property Type
|
Single Family |
|
Community Name
|
Beverley Glen |
|
Amenities Near By
|
Park, Place Of Worship, Public Transit, Schools |
|
Community Features
|
School Bus |
|
Features
|
Cul-de-sac |
|
Parking Space Total
|
5 |
Building
|
Bathroom Total
|
5 |
|
Bedrooms Above Ground
|
4 |
|
Bedrooms Below Ground
|
1 |
|
Bedrooms Total
|
5 |
|
Appliances
|
Dishwasher, Microwave, Oven, Refrigerator, Two Washers, Window Coverings |
|
Basement Development
|
Finished |
|
Basement Type
|
Full (finished) |
|
Construction Style Attachment
|
Detached |
|
Cooling Type
|
Central Air Conditioning |
|
Exterior Finish
|
Brick |
|
Fireplace Present
|
Yes |
|
Foundation Type
|
Unknown |
|
Heating Fuel
|
Natural Gas |
|
Heating Type
|
Forced Air |
|
Stories Total
|
2 |
|
Type
|
House |
|
Utility Water
|
Municipal Water |
Parking
Land
|
Acreage
|
No |
|
Land Amenities
|
Park, Place Of Worship, Public Transit, Schools |
|
Sewer
|
Sanitary Sewer |
|
Size Irregular
|
45.36 X 140.69 Ft ; Irregular Lot, Measurements As Per Mpac |
|
Size Total Text
|
45.36 X 140.69 Ft ; Irregular Lot, Measurements As Per Mpac |
Rooms
| Level |
Type |
Length |
Width |
Dimensions |
|
Second Level |
Primary Bedroom |
7.31 m |
5.79 m |
7.31 m x 5.79 m |
|
Second Level |
Bedroom 2 |
4.27 m |
4.08 m |
4.27 m x 4.08 m |
|
Second Level |
Bedroom 3 |
4.75 m |
4.72 m |
4.75 m x 4.72 m |
|
Second Level |
Bedroom 4 |
5.74 m |
4.27 m |
5.74 m x 4.27 m |
|
Basement |
Recreational, Games Room |
|
|
Measurements not available |
|
Basement |
Bedroom 5 |
5.64 m |
4.06 m |
5.64 m x 4.06 m |
|
Main Level |
Living Room |
6.1 m |
4.27 m |
6.1 m x 4.27 m |
|
Main Level |
Dining Room |
6.1 m |
4.27 m |
6.1 m x 4.27 m |
|
Main Level |
Kitchen |
6 m |
3.91 m |
6 m x 3.91 m |
|
Main Level |
Eating Area |
3.2 m |
2.44 m |
3.2 m x 2.44 m |
|
Main Level |
Family Room |
4.8 m |
3.76 m |
4.8 m x 3.76 m |
|
Main Level |
Office |
3.66 m |
3.05 m |
3.66 m x 3.05 m |
https://www.realtor.ca/real-estate/27065604/82-macarthur-drive-vaughan-beverley-glen












