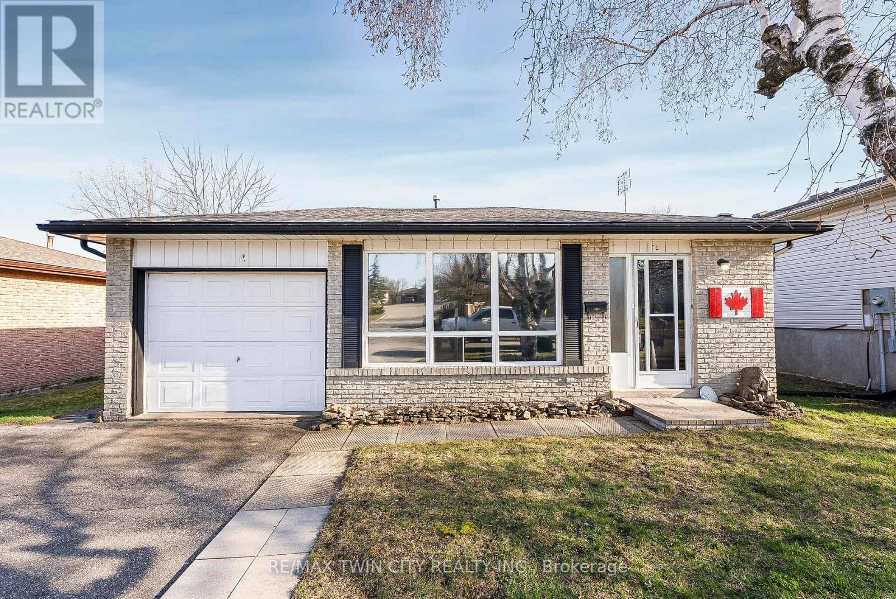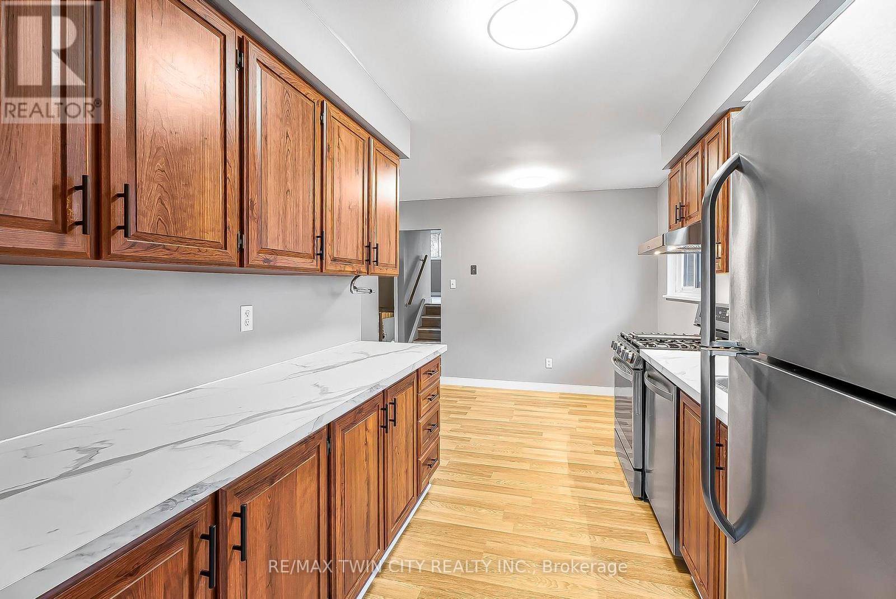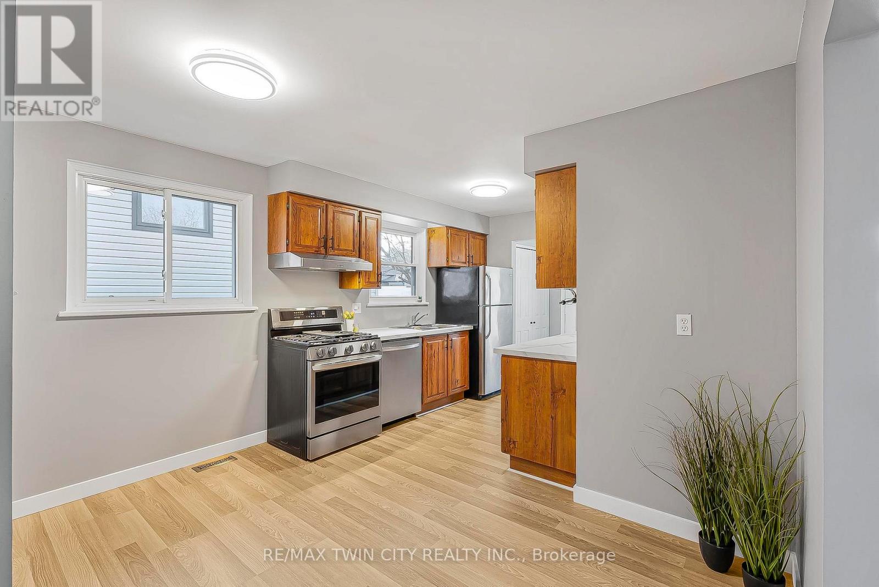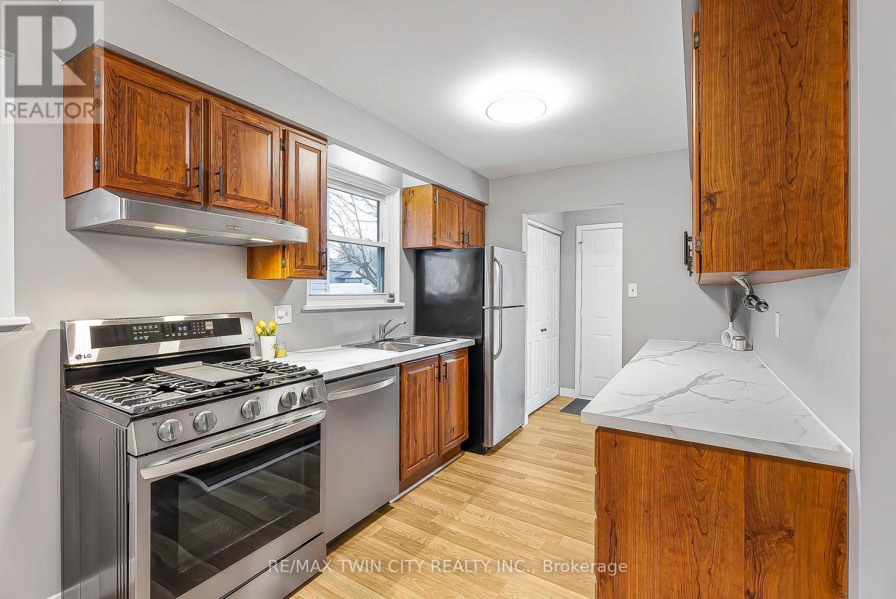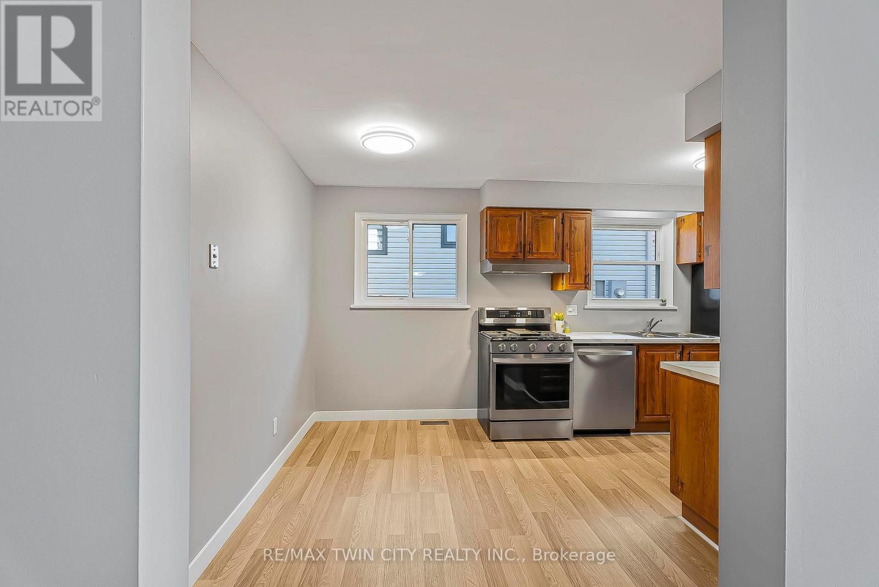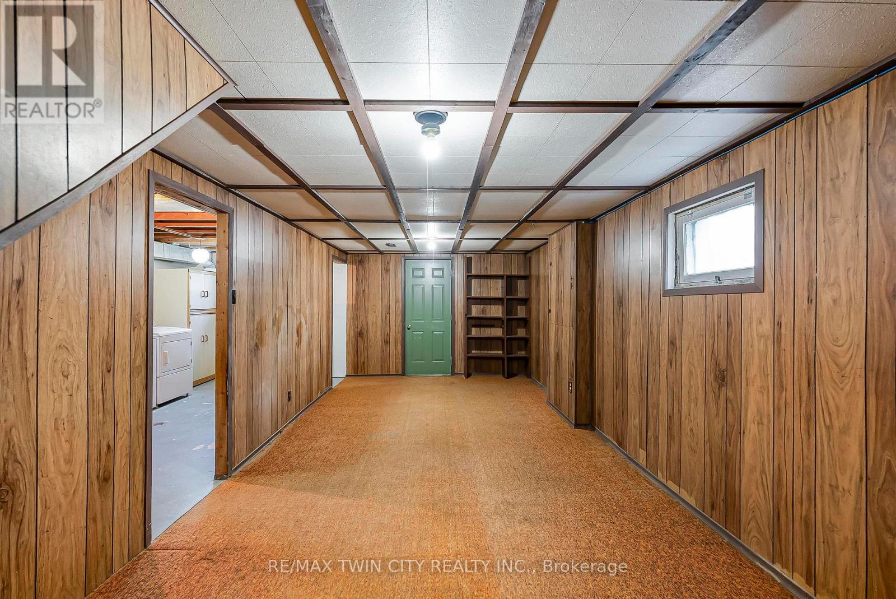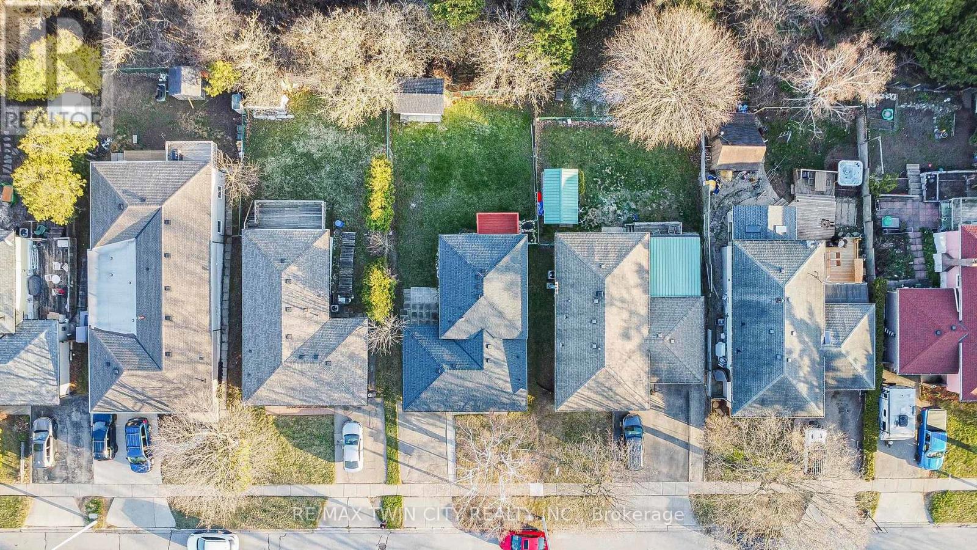3 Bedroom
1 Bathroom
700 - 1100 sqft
Central Air Conditioning
Forced Air
$599,900
Welcome to this beautifully updated 3-bedroom, 1-bath home, offering a fantastic opportunity for first-time home buyers or savvy investors. Step inside to find modern updates throughout the main and second floors, blending comfort with style and move-in ready convenience. Enjoy the bright, functional layout featuring spacious bedrooms, a refreshed kitchen, and updated finishes that make everyday living a breeze. The separate walk-out basement access opens up potential for future development or rental income (buyer to verify), adding incredible value. Nestled in a quiet neighborhood and backing directly onto peaceful green space, this home offers a rare blend of privacy and outdoor enjoyment. With easy access to schools, shopping, and transit, its a location that truly delivers. Don't miss your chance to own this gem! (id:50787)
Property Details
|
MLS® Number
|
X12110235 |
|
Property Type
|
Single Family |
|
Amenities Near By
|
Park, Place Of Worship, Public Transit |
|
Community Features
|
Community Centre, School Bus |
|
Equipment Type
|
None |
|
Features
|
Irregular Lot Size |
|
Parking Space Total
|
3 |
|
Rental Equipment Type
|
None |
|
Structure
|
Shed |
Building
|
Bathroom Total
|
1 |
|
Bedrooms Above Ground
|
3 |
|
Bedrooms Total
|
3 |
|
Age
|
51 To 99 Years |
|
Appliances
|
Water Heater, Water Meter, Dishwasher, Dryer, Stove, Washer, Refrigerator |
|
Basement Development
|
Finished |
|
Basement Type
|
Full (finished) |
|
Construction Style Attachment
|
Detached |
|
Construction Style Split Level
|
Backsplit |
|
Cooling Type
|
Central Air Conditioning |
|
Exterior Finish
|
Brick, Vinyl Siding |
|
Fire Protection
|
Smoke Detectors |
|
Foundation Type
|
Poured Concrete |
|
Heating Fuel
|
Natural Gas |
|
Heating Type
|
Forced Air |
|
Size Interior
|
700 - 1100 Sqft |
|
Type
|
House |
|
Utility Water
|
Municipal Water |
Parking
Land
|
Acreage
|
No |
|
Fence Type
|
Fully Fenced |
|
Land Amenities
|
Park, Place Of Worship, Public Transit |
|
Sewer
|
Sanitary Sewer |
|
Size Depth
|
120 Ft ,7 In |
|
Size Frontage
|
45 Ft ,1 In |
|
Size Irregular
|
45.1 X 120.6 Ft ; 45.08 Ft X 120.52 Ft X 45.07 Ft X 120.60 |
|
Size Total Text
|
45.1 X 120.6 Ft ; 45.08 Ft X 120.52 Ft X 45.07 Ft X 120.60|under 1/2 Acre |
|
Zoning Description
|
R5 |
Rooms
| Level |
Type |
Length |
Width |
Dimensions |
|
Second Level |
Bathroom |
2.8 m |
1.56 m |
2.8 m x 1.56 m |
|
Second Level |
Bedroom |
3.54 m |
2.64 m |
3.54 m x 2.64 m |
|
Second Level |
Bedroom |
3.3 m |
2.65 m |
3.3 m x 2.65 m |
|
Second Level |
Primary Bedroom |
3.32 m |
3.62 m |
3.32 m x 3.62 m |
|
Basement |
Laundry Room |
6.43 m |
2.68 m |
6.43 m x 2.68 m |
|
Basement |
Recreational, Games Room |
7.48 m |
3.18 m |
7.48 m x 3.18 m |
|
Main Level |
Dining Room |
2.61 m |
2.55 m |
2.61 m x 2.55 m |
|
Main Level |
Other |
6.1 m |
3.03 m |
6.1 m x 3.03 m |
|
Main Level |
Kitchen |
4.85 m |
3.53 m |
4.85 m x 3.53 m |
|
Main Level |
Living Room |
3.58 m |
3.61 m |
3.58 m x 3.61 m |
Utilities
|
Cable
|
Available |
|
Sewer
|
Installed |
https://www.realtor.ca/real-estate/28229511/82-hahn-avenue-cambridge

