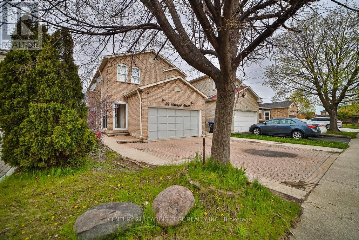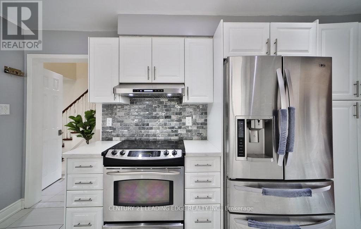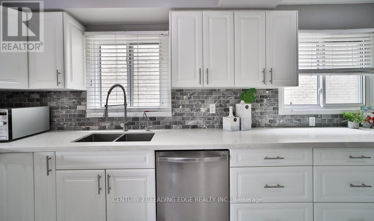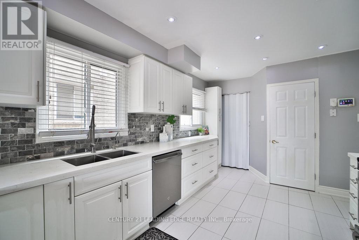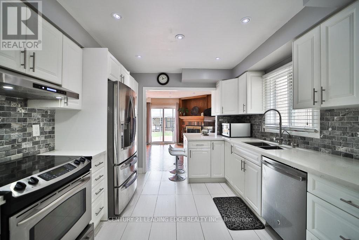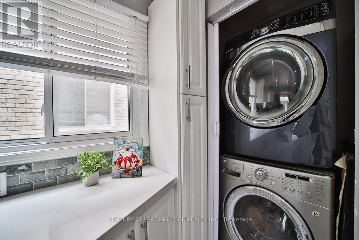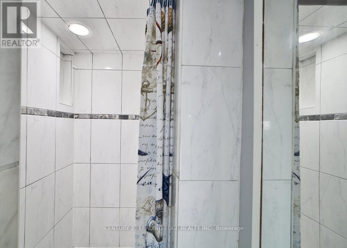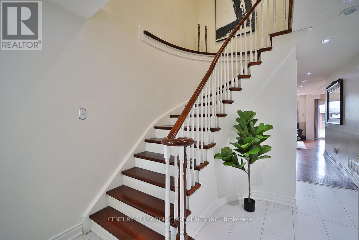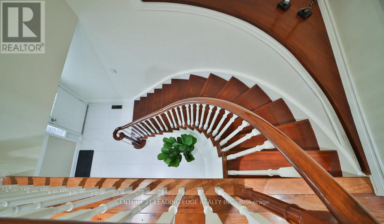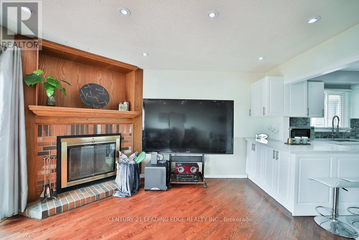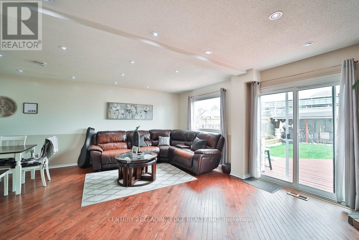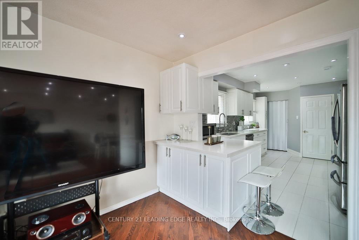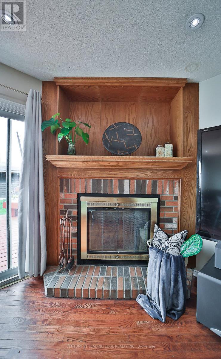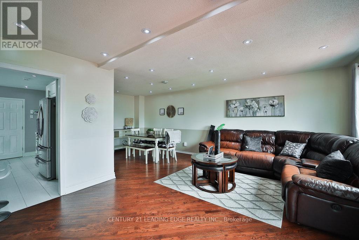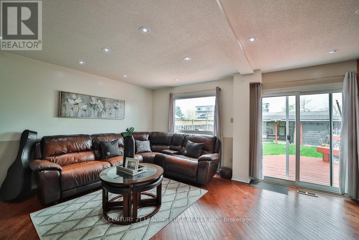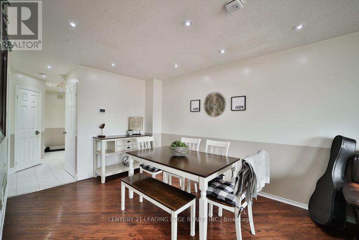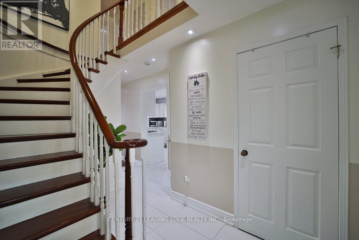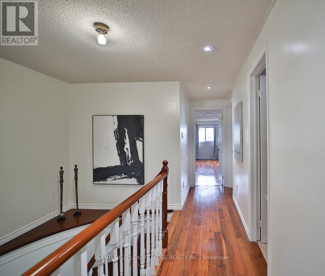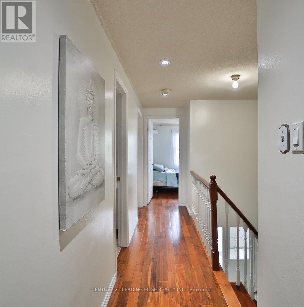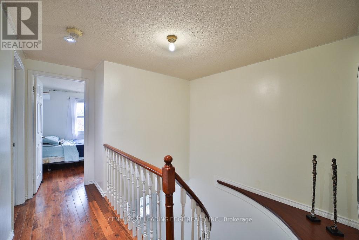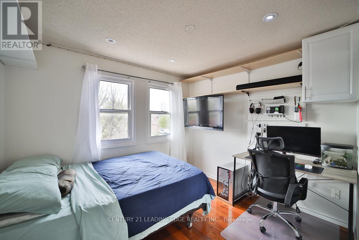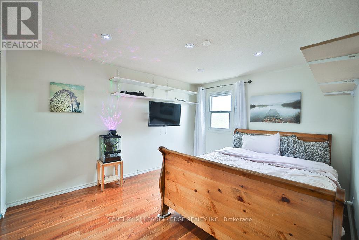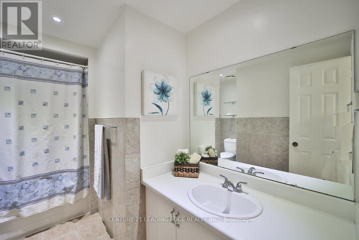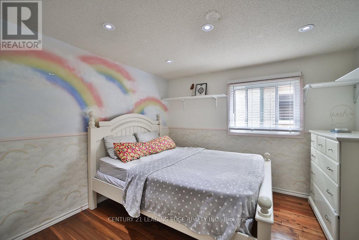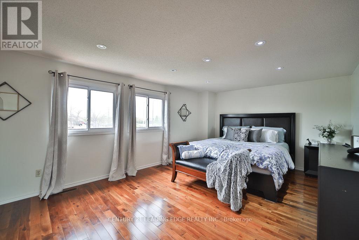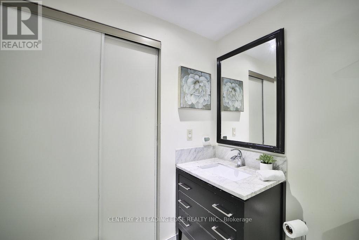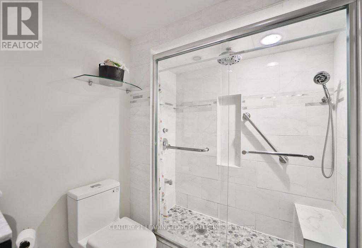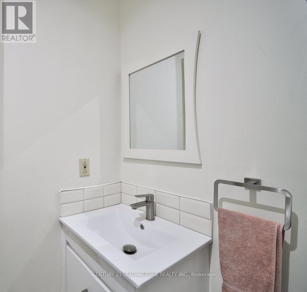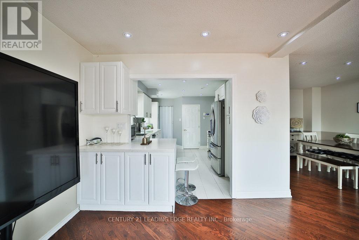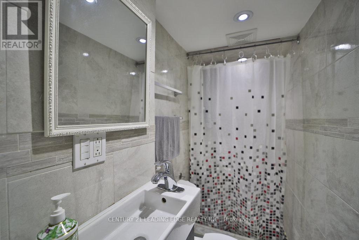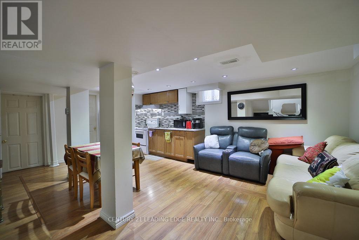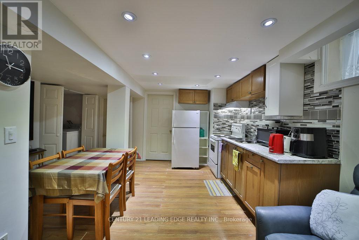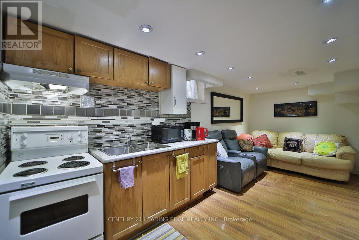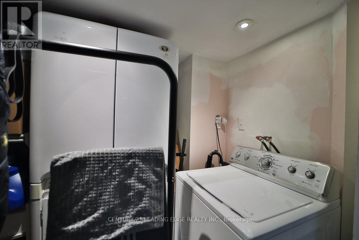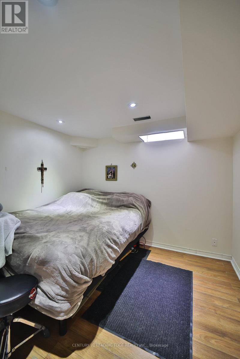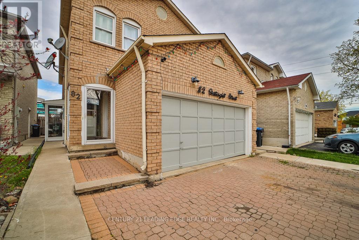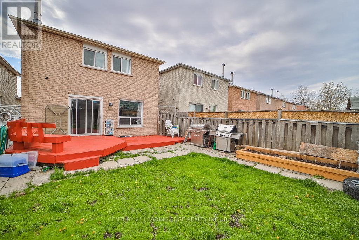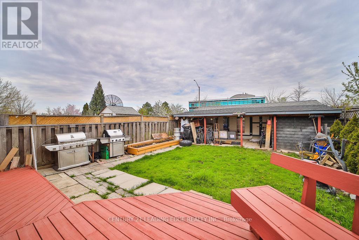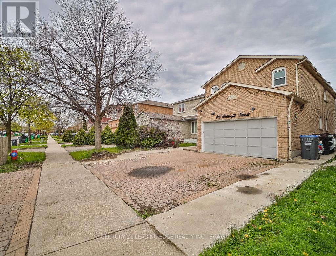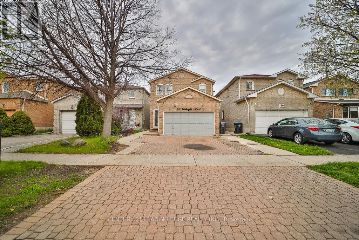6 Bedroom
5 Bathroom
Fireplace
Central Air Conditioning
Forced Air
$1,149,800
This Beautiful All Brick Detached Home Offers 4 Bedrooms/2 Full Bathrooms on the Upper Level. Additionally, a Half Bathroom + Shower Stall Installed on the Main Level for Accessibility. A Spacious Kitchen, Walk-Out Access to a Large Backyard with a Custom-Built Shed. Hardwood Flooring on the Main and Second Floors, Pot lights, Neutral Paint. No Carpet. The Eat-In Kitchen is equipped with High-End Appliances, Quartz Counter. Primary Bedroom offers a 4-Piece Ensuite and Two Closets for Added Convenience. An Extended Inter-Lock Driveway accommodates 4 Cars alongside the 2-Car Garage. Plus, Benefit from a 2-Bed+1Bath Basement Apartment with a Kitchen, Laundry, Separate Entrance, offering numerous Potentials. Home Close to Parks, Schools, Transit, and Hwy 410 Enjoy. Proximity to Big Box Stores and Schools, all Within Walking Distance. **** EXTRAS **** All Measurements/Taxes to be Verified by Buyer/ Buyer's agent. Lockbox for Easy Showing. Extended Family Members May be Sleeping in the Basement Bedrooms. Can Open Bedroom Doors. Email Offers to Cherryl.Dmello@century21.ca. (id:50787)
Property Details
|
MLS® Number
|
W8298686 |
|
Property Type
|
Single Family |
|
Community Name
|
Brampton West |
|
Parking Space Total
|
4 |
Building
|
Bathroom Total
|
5 |
|
Bedrooms Above Ground
|
4 |
|
Bedrooms Below Ground
|
2 |
|
Bedrooms Total
|
6 |
|
Basement Development
|
Finished |
|
Basement Features
|
Apartment In Basement |
|
Basement Type
|
N/a (finished) |
|
Construction Style Attachment
|
Detached |
|
Cooling Type
|
Central Air Conditioning |
|
Exterior Finish
|
Brick |
|
Fireplace Present
|
Yes |
|
Heating Fuel
|
Natural Gas |
|
Heating Type
|
Forced Air |
|
Stories Total
|
2 |
|
Type
|
House |
Parking
Land
|
Acreage
|
No |
|
Size Irregular
|
29.53 X 131.23 Ft |
|
Size Total Text
|
29.53 X 131.23 Ft |
Rooms
| Level |
Type |
Length |
Width |
Dimensions |
|
Second Level |
Primary Bedroom |
5.6 m |
3.85 m |
5.6 m x 3.85 m |
|
Second Level |
Bedroom 2 |
3.85 m |
3.15 m |
3.85 m x 3.15 m |
|
Second Level |
Bedroom 3 |
3.05 m |
2.8 m |
3.05 m x 2.8 m |
|
Second Level |
Bedroom 4 |
3.2 m |
3.3 m |
3.2 m x 3.3 m |
|
Basement |
Bedroom |
|
|
Measurements not available |
|
Basement |
Bedroom 2 |
|
|
Measurements not available |
|
Basement |
Kitchen |
|
|
Measurements not available |
|
Basement |
Living Room |
|
|
Measurements not available |
|
Ground Level |
Living Room |
4.25 m |
33 m |
4.25 m x 33 m |
|
Ground Level |
Dining Room |
3.3 m |
3 m |
3.3 m x 3 m |
|
Ground Level |
Kitchen |
5 m |
3.2 m |
5 m x 3.2 m |
|
Ground Level |
Family Room |
4.25 m |
3.1 m |
4.25 m x 3.1 m |
https://www.realtor.ca/real-estate/26837354/82-gatesgill-st-brampton-brampton-west

