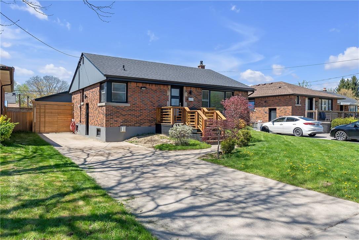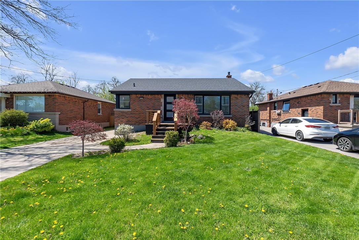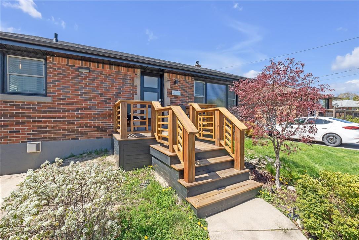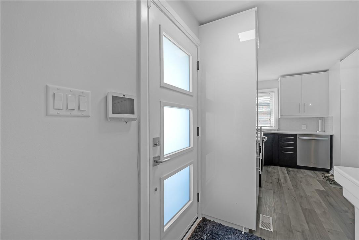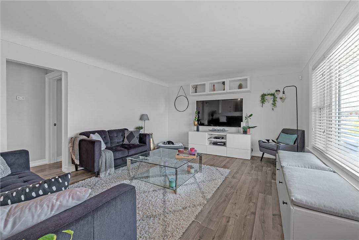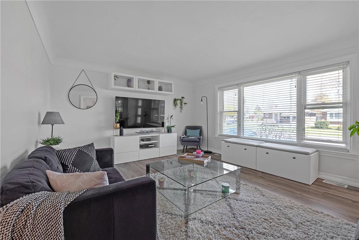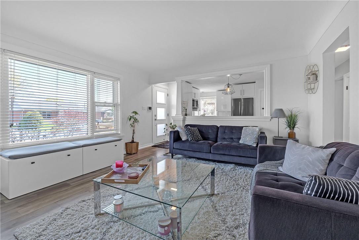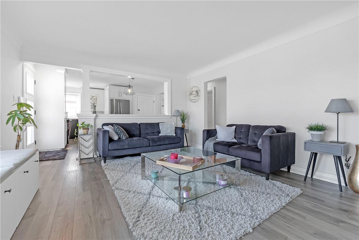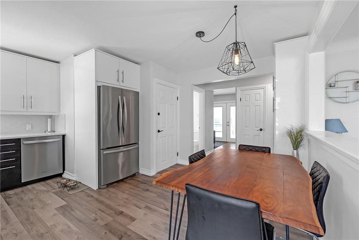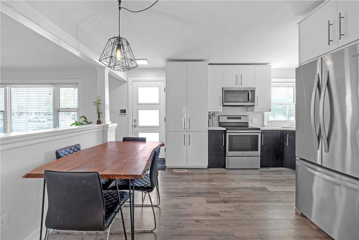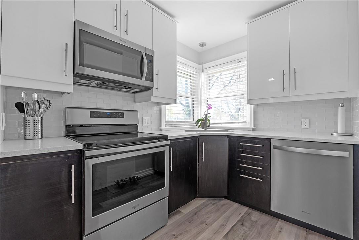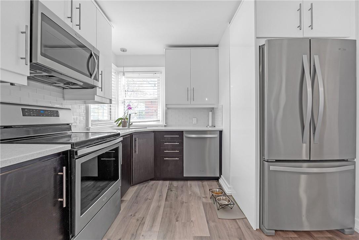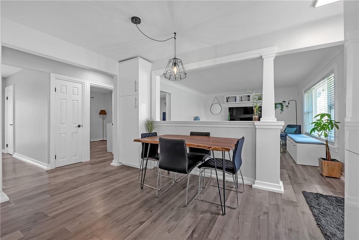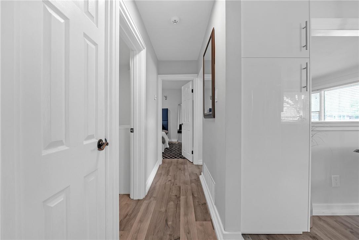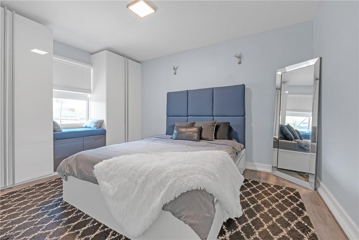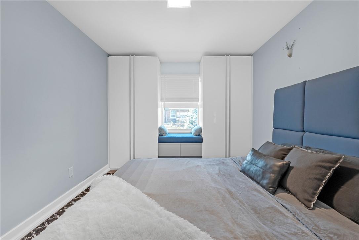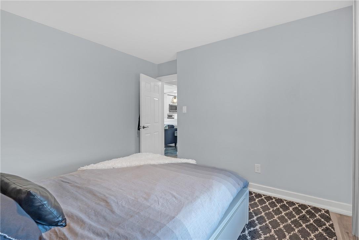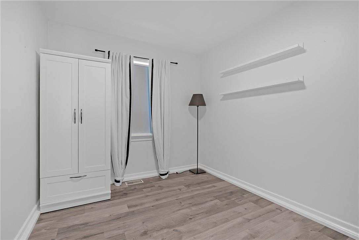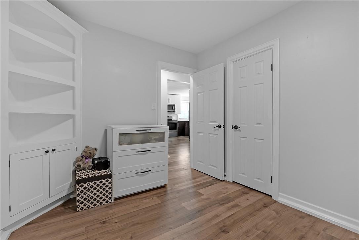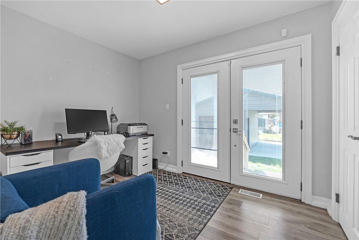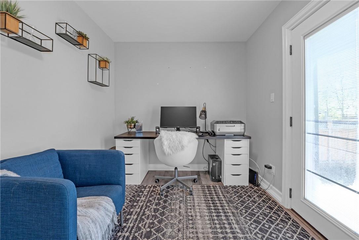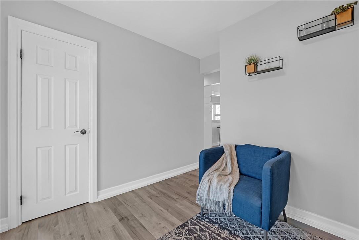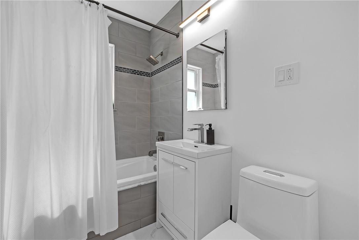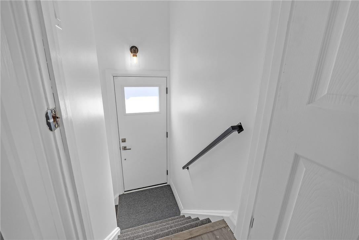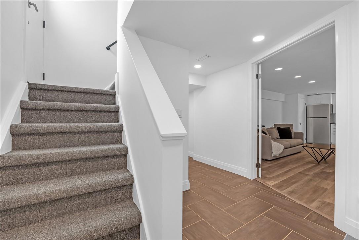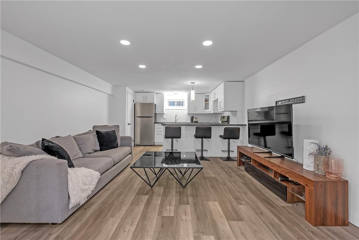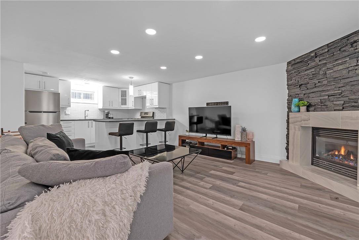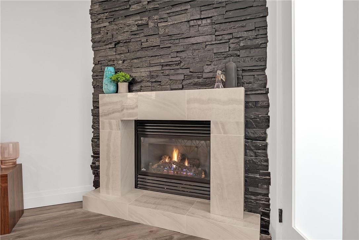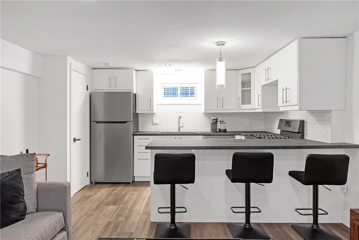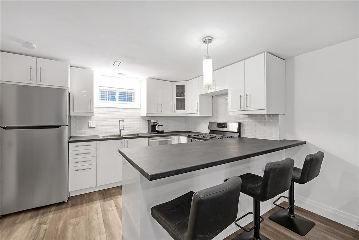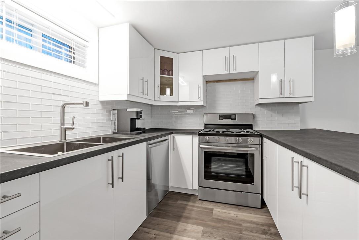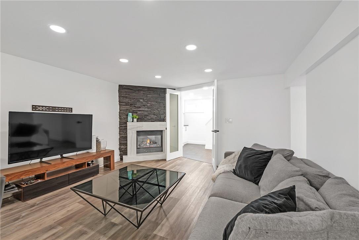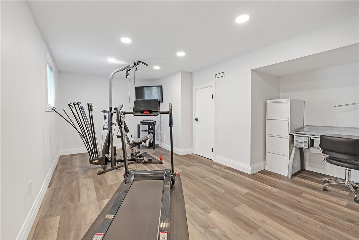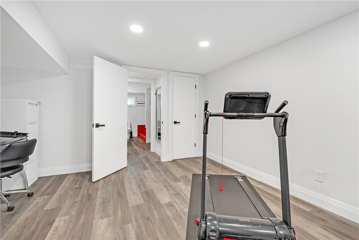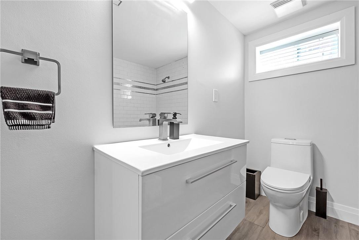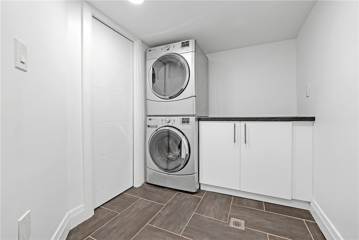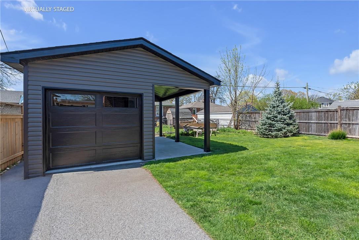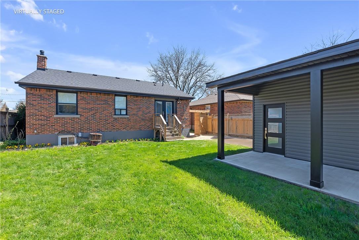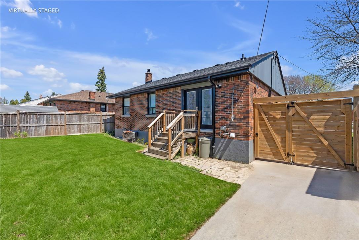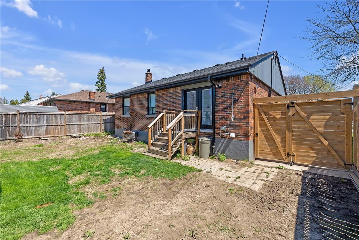4 Bedroom
2 Bathroom
996 sqft
Bungalow
Central Air Conditioning
Forced Air
$829,900
Investors, 1st Time Buyers and Empty nestors, WELCOME HOME to this SOLID all brick updated 3+1 BUNGALOW on a fantastic fully fenced lot located in a Desirable family friendly neighborhood just minutes to Huntington Park rec centre, great schools and within close proximity to mountain brow. The open concept main level is loaded with natural light & features an updated Kitchen with Quartz Countertops, gorgeous laminate throughout 3 bedrooms (1 bed used as office/den), updated 4 pc bath, A Newly renovated basement in law suite including new kitchen with stainless steel appliances, spacious bedroom, updated 3 pc bathroom, laundry room, gas fireplace & separate side entrance. JUST BUILT Detached garage with over hang plus 3 parking spots on driveway and you can create your own Backyard OAISIS on this exceptional lot! Quick access to Linc. Limeridge Mall & All Amenities. (id:50787)
Property Details
|
MLS® Number
|
H4192801 |
|
Property Type
|
Single Family |
|
Amenities Near By
|
Public Transit, Schools |
|
Equipment Type
|
Water Heater |
|
Features
|
Park Setting, Park/reserve |
|
Parking Space Total
|
4 |
|
Rental Equipment Type
|
Water Heater |
Building
|
Bathroom Total
|
2 |
|
Bedrooms Above Ground
|
3 |
|
Bedrooms Below Ground
|
1 |
|
Bedrooms Total
|
4 |
|
Appliances
|
Dishwasher, Dryer, Microwave, Refrigerator, Stove, Washer, Window Coverings |
|
Architectural Style
|
Bungalow |
|
Basement Development
|
Finished |
|
Basement Type
|
Full (finished) |
|
Constructed Date
|
1955 |
|
Construction Style Attachment
|
Detached |
|
Cooling Type
|
Central Air Conditioning |
|
Exterior Finish
|
Brick |
|
Foundation Type
|
Block |
|
Heating Fuel
|
Natural Gas |
|
Heating Type
|
Forced Air |
|
Stories Total
|
1 |
|
Size Exterior
|
996 Sqft |
|
Size Interior
|
996 Sqft |
|
Type
|
House |
|
Utility Water
|
Municipal Water |
Parking
Land
|
Acreage
|
No |
|
Land Amenities
|
Public Transit, Schools |
|
Sewer
|
Municipal Sewage System |
|
Size Depth
|
95 Ft |
|
Size Frontage
|
47 Ft |
|
Size Irregular
|
47 X 95 |
|
Size Total Text
|
47 X 95|under 1/2 Acre |
|
Soil Type
|
Clay |
|
Zoning Description
|
C |
Rooms
| Level |
Type |
Length |
Width |
Dimensions |
|
Basement |
Laundry Room |
|
|
14' 0'' x 6' 11'' |
|
Basement |
3pc Bathroom |
|
|
Measurements not available |
|
Basement |
Bedroom |
|
|
17' 3'' x 9' 8'' |
|
Basement |
Recreation Room |
|
|
13' 4'' x 12' 3'' |
|
Basement |
Kitchen |
|
|
13' 4'' x 8' 11'' |
|
Ground Level |
Bedroom |
|
|
10' 8'' x 8' 2'' |
|
Ground Level |
Bedroom |
|
|
10' 2'' x 8' 9'' |
|
Ground Level |
Bedroom |
|
|
13' 11'' x 9' 10'' |
|
Ground Level |
4pc Bathroom |
|
|
Measurements not available |
|
Ground Level |
Living Room |
|
|
16' 5'' x 13' 6'' |
|
Ground Level |
Eat In Kitchen |
|
|
15' 0'' x 13' 4'' |
https://www.realtor.ca/real-estate/26846450/82-fernwood-crescent-hamilton

