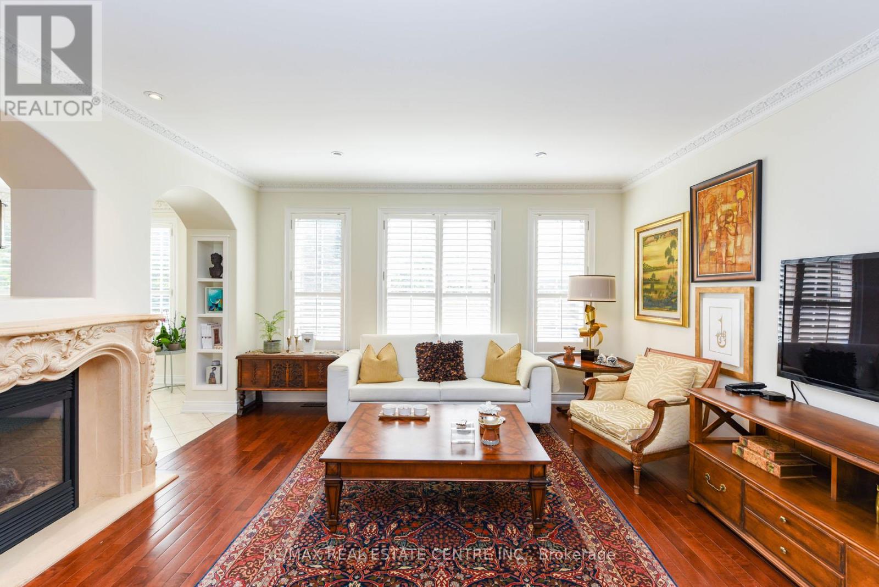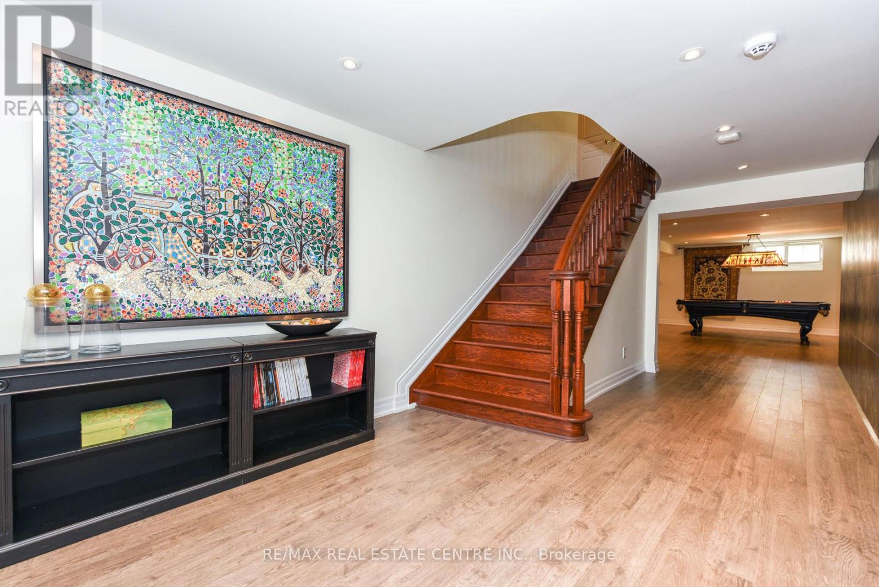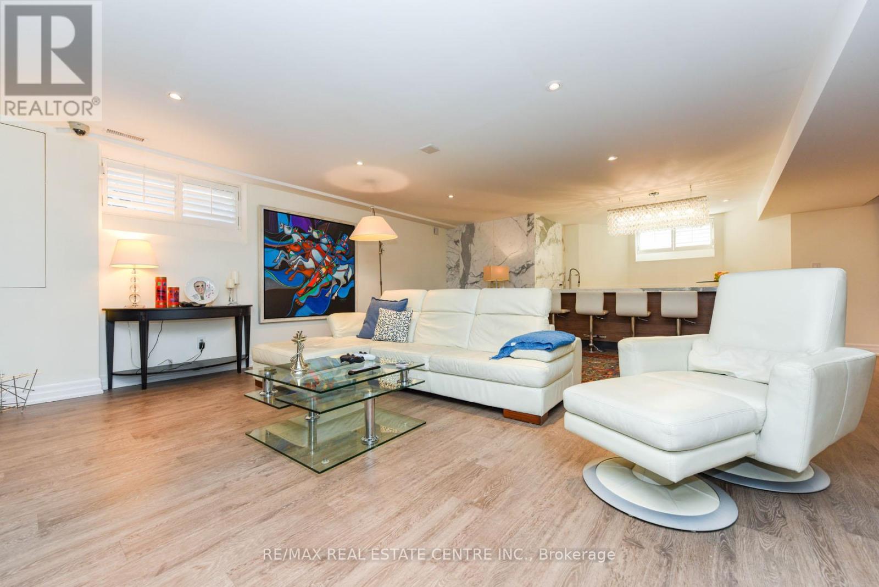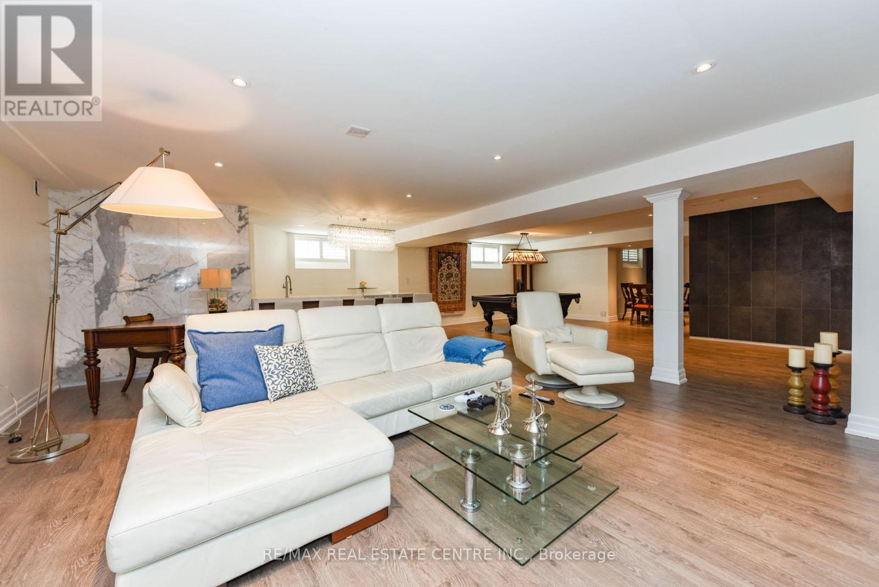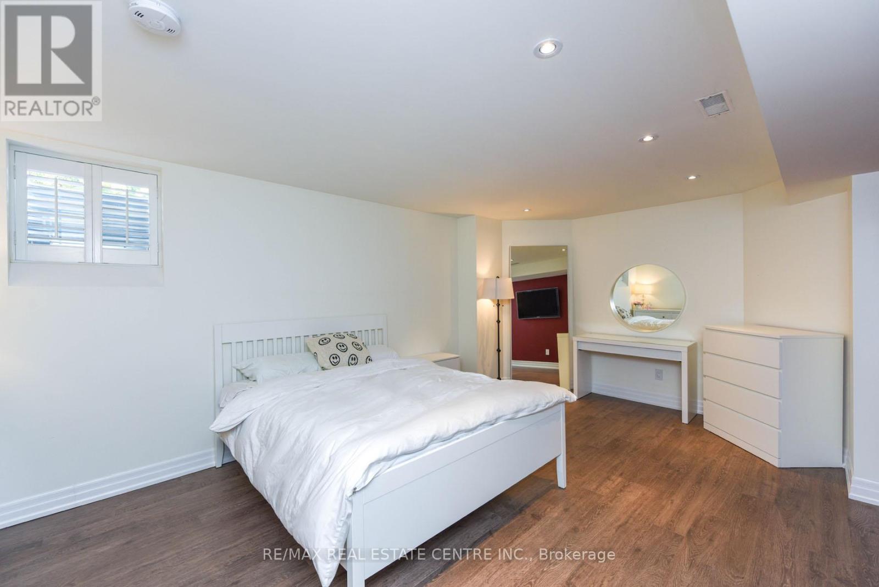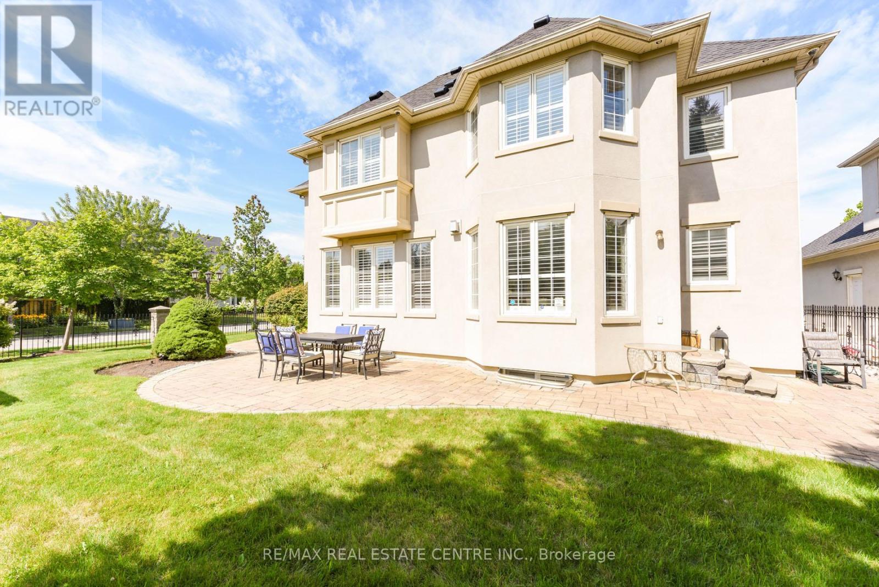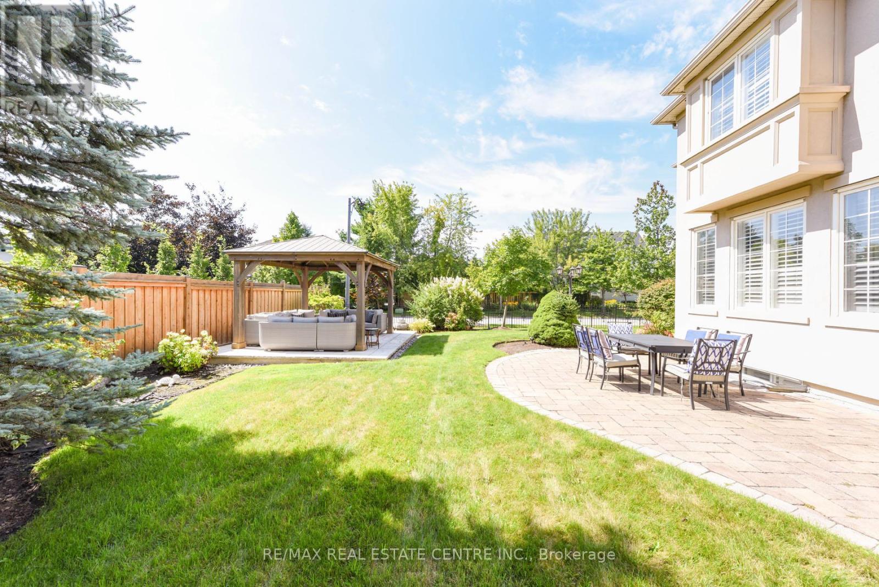5 Bedroom
5 Bathroom
Fireplace
Central Air Conditioning
Forced Air
$8,500 Monthly
Welcome to this stunning property located in the highly sought-after Watercolours community of Lorne Park. Boasting terrific curb appeal, this home sits on a beautifully landscaped 72-foot lot.Grand double-door entry opens into a formal living room with high ceilings, creating a sense of openness and grandeur. The gracious dining room, enhanced by elegant pillars, a coffered ceiling, and detailed crown moulding, is perfect for hosting dinner parties and gatherings. The home features an upgraded kitchen, complete with a center island, granite countertops, a gas fireplace, and built-in wine and book shelves. The interiors are richly appointed with maple and oak throughout, adding a touch of warmth and sophistication. The luxurious primary ensuite offers a separate sitting or exercise area, an ensuite bathroom with granite floors, and additional space for a media room. Within walking distance to the vibrant Port Credit Village, this home offers a blend of luxury and convenience, making it a perfect choice for those seeking an upscale living experience in a vibrant community. **** EXTRAS **** All Existing Applicances, Wall Oven , Washer/Dryer, GDO, Window Coverings and ELF's (id:50787)
Property Details
|
MLS® Number
|
W9282645 |
|
Property Type
|
Single Family |
|
Community Name
|
Lorne Park |
|
Features
|
Carpet Free, In Suite Laundry |
|
Parking Space Total
|
6 |
Building
|
Bathroom Total
|
5 |
|
Bedrooms Above Ground
|
4 |
|
Bedrooms Below Ground
|
1 |
|
Bedrooms Total
|
5 |
|
Basement Development
|
Finished |
|
Basement Type
|
N/a (finished) |
|
Construction Style Attachment
|
Detached |
|
Cooling Type
|
Central Air Conditioning |
|
Exterior Finish
|
Stone, Stucco |
|
Fireplace Present
|
Yes |
|
Flooring Type
|
Hardwood, Laminate, Ceramic |
|
Foundation Type
|
Unknown |
|
Heating Fuel
|
Natural Gas |
|
Heating Type
|
Forced Air |
|
Stories Total
|
2 |
|
Type
|
House |
|
Utility Water
|
Municipal Water |
Parking
Land
|
Acreage
|
No |
|
Sewer
|
Sanitary Sewer |
Rooms
| Level |
Type |
Length |
Width |
Dimensions |
|
Second Level |
Exercise Room |
3.6 m |
2.44 m |
3.6 m x 2.44 m |
|
Second Level |
Primary Bedroom |
6.28 m |
5.36 m |
6.28 m x 5.36 m |
|
Second Level |
Bedroom 2 |
3.99 m |
3.35 m |
3.99 m x 3.35 m |
|
Second Level |
Bedroom 3 |
3.5 m |
3.35 m |
3.5 m x 3.35 m |
|
Second Level |
Bedroom 4 |
3.78 m |
3.66 m |
3.78 m x 3.66 m |
|
Basement |
Bedroom 5 |
|
|
Measurements not available |
|
Main Level |
Living Room |
5.67 m |
4.11 m |
5.67 m x 4.11 m |
|
Main Level |
Dining Room |
4.94 m |
3.96 m |
4.94 m x 3.96 m |
|
Main Level |
Study |
4.37 m |
3.1 m |
4.37 m x 3.1 m |
|
Main Level |
Family Room |
5.49 m |
4.57 m |
5.49 m x 4.57 m |
|
Main Level |
Kitchen |
5.67 m |
4.57 m |
5.67 m x 4.57 m |
|
Main Level |
Eating Area |
3.96 m |
3.76 m |
3.96 m x 3.76 m |
https://www.realtor.ca/real-estate/27342786/819-canyon-street-mississauga-lorne-park-lorne-park













