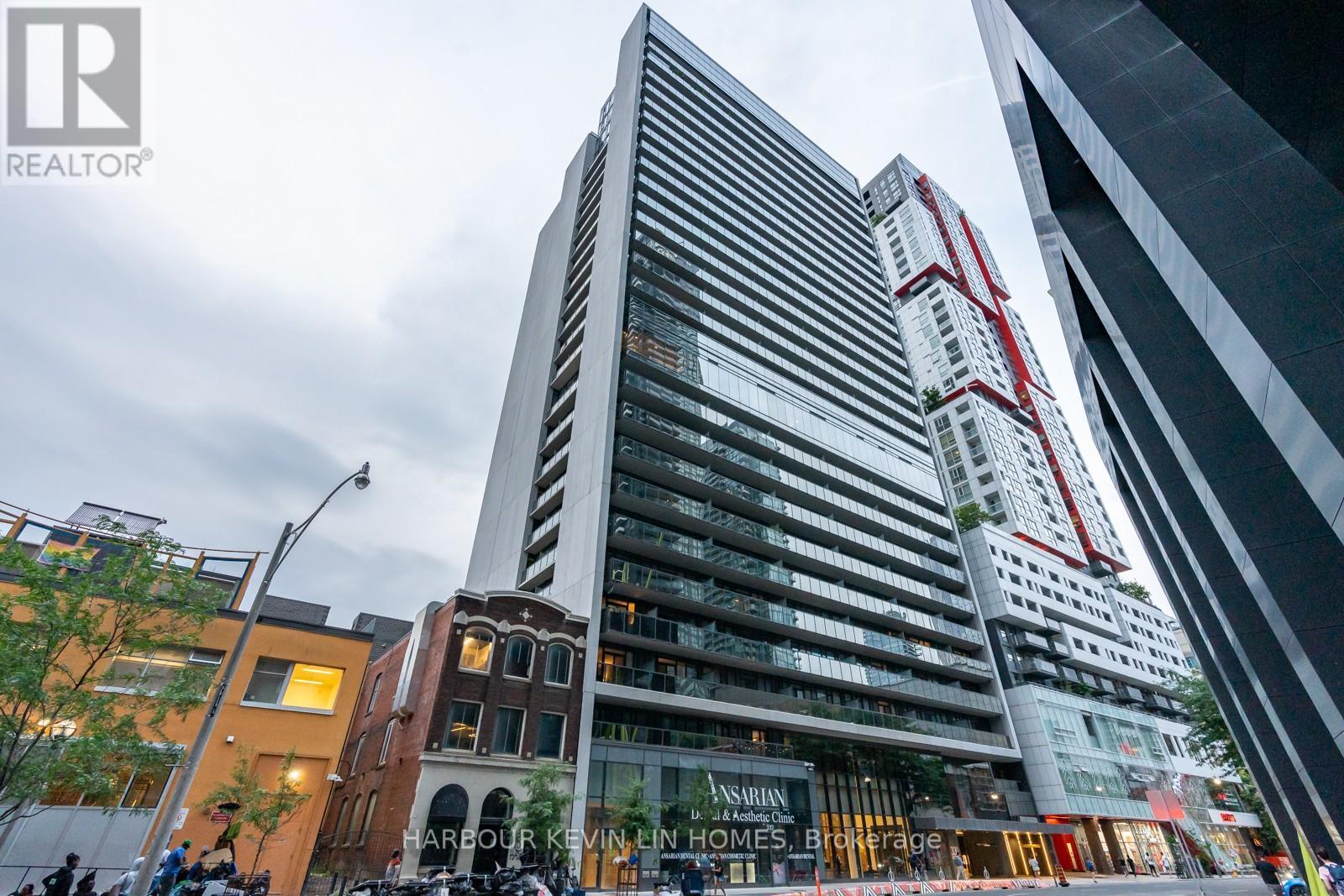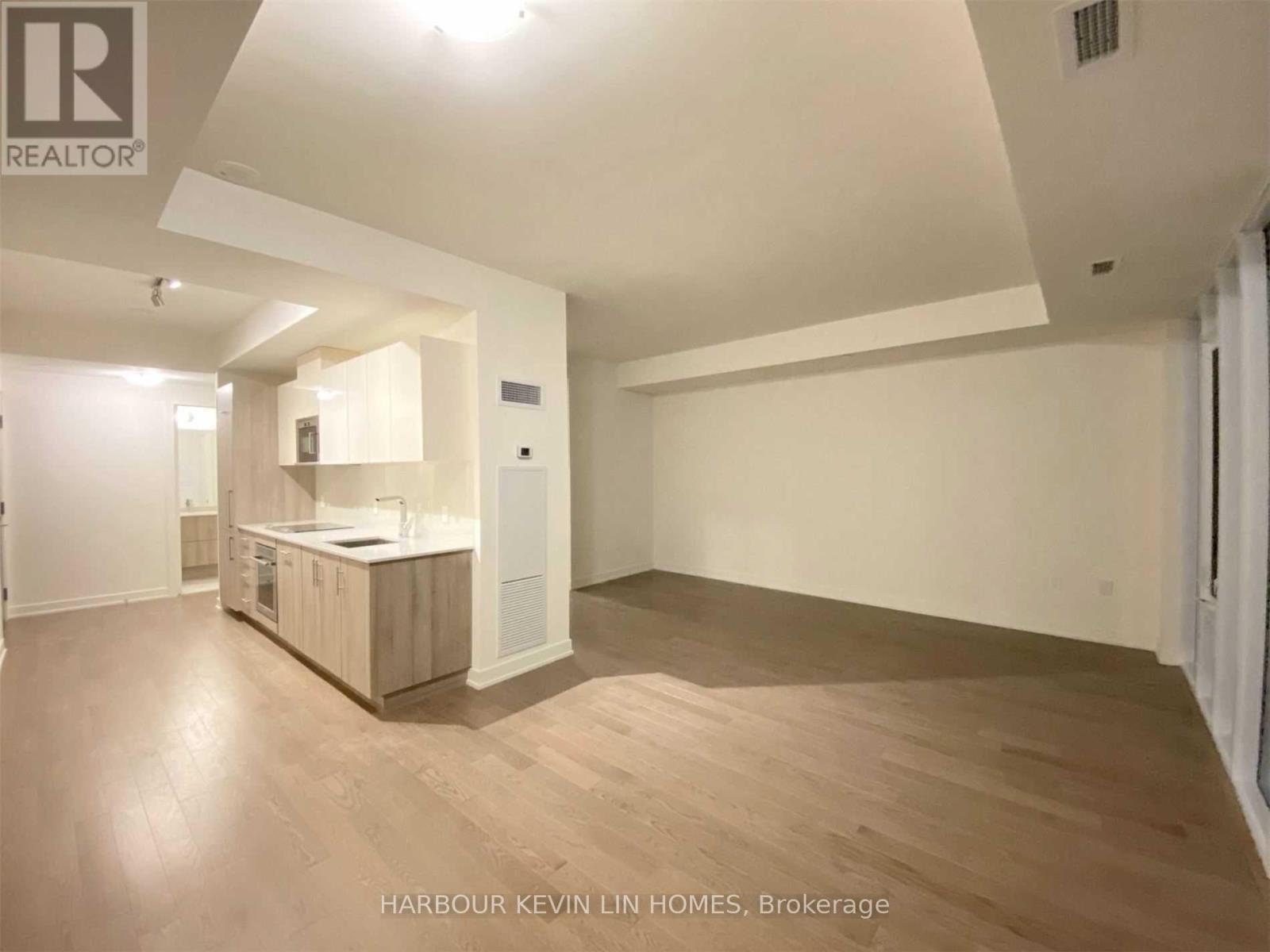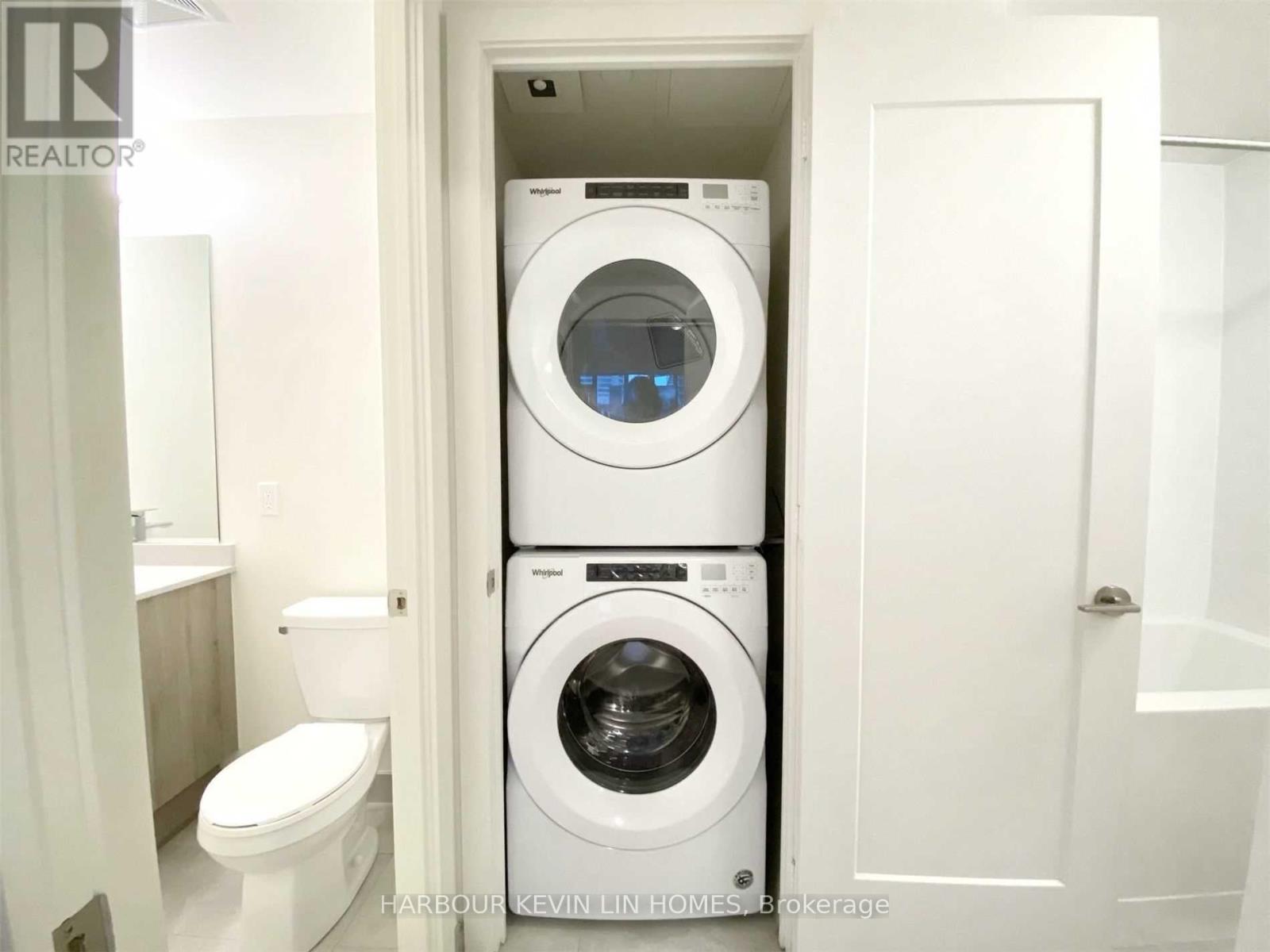1 Bedroom
1 Bathroom
600 - 699 sqft
Central Air Conditioning
Forced Air
$2,250 Monthly
Location! Location! Walk Score And Transit Score 100%. Modern Large 1 Bedroom + Media Room. Spacious Kitchen, Living & Dining Room. Located In The Heart Of The City - 673 Sqft + Balcony 109 Sqft, Total 782 Sqft. This Greenpark Built Development Boasts A Very Functional Open Concept Layout, 9 Ft High Ceilings. Balcony With Breathtaking City Views. (id:50787)
Property Details
|
MLS® Number
|
C12087918 |
|
Property Type
|
Single Family |
|
Community Name
|
Waterfront Communities C1 |
|
Amenities Near By
|
Public Transit, Schools |
|
Community Features
|
Pet Restrictions |
|
Features
|
Balcony, Carpet Free |
Building
|
Bathroom Total
|
1 |
|
Bedrooms Above Ground
|
1 |
|
Bedrooms Total
|
1 |
|
Amenities
|
Security/concierge, Exercise Centre, Party Room |
|
Cooling Type
|
Central Air Conditioning |
|
Exterior Finish
|
Concrete |
|
Flooring Type
|
Hardwood |
|
Heating Fuel
|
Natural Gas |
|
Heating Type
|
Forced Air |
|
Size Interior
|
600 - 699 Sqft |
|
Type
|
Apartment |
Parking
Land
|
Acreage
|
No |
|
Land Amenities
|
Public Transit, Schools |
Rooms
| Level |
Type |
Length |
Width |
Dimensions |
|
Ground Level |
Bedroom |
3.23 m |
2.95 m |
3.23 m x 2.95 m |
|
Ground Level |
Kitchen |
4.75 m |
2.13 m |
4.75 m x 2.13 m |
|
Ground Level |
Dining Room |
5.79 m |
4.9 m |
5.79 m x 4.9 m |
|
Ground Level |
Living Room |
5.79 m |
4.9 m |
5.79 m x 4.9 m |
|
Ground Level |
Media |
|
|
Measurements not available |
https://www.realtor.ca/real-estate/28179697/818-330-richmond-street-w-toronto-waterfront-communities-waterfront-communities-c1



















