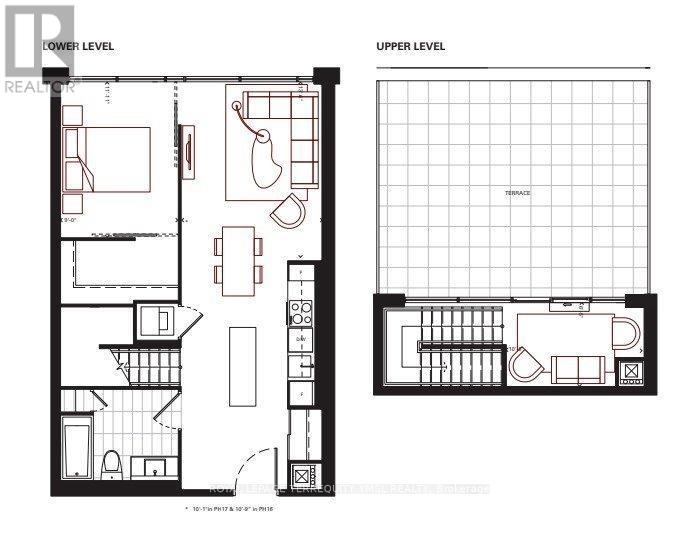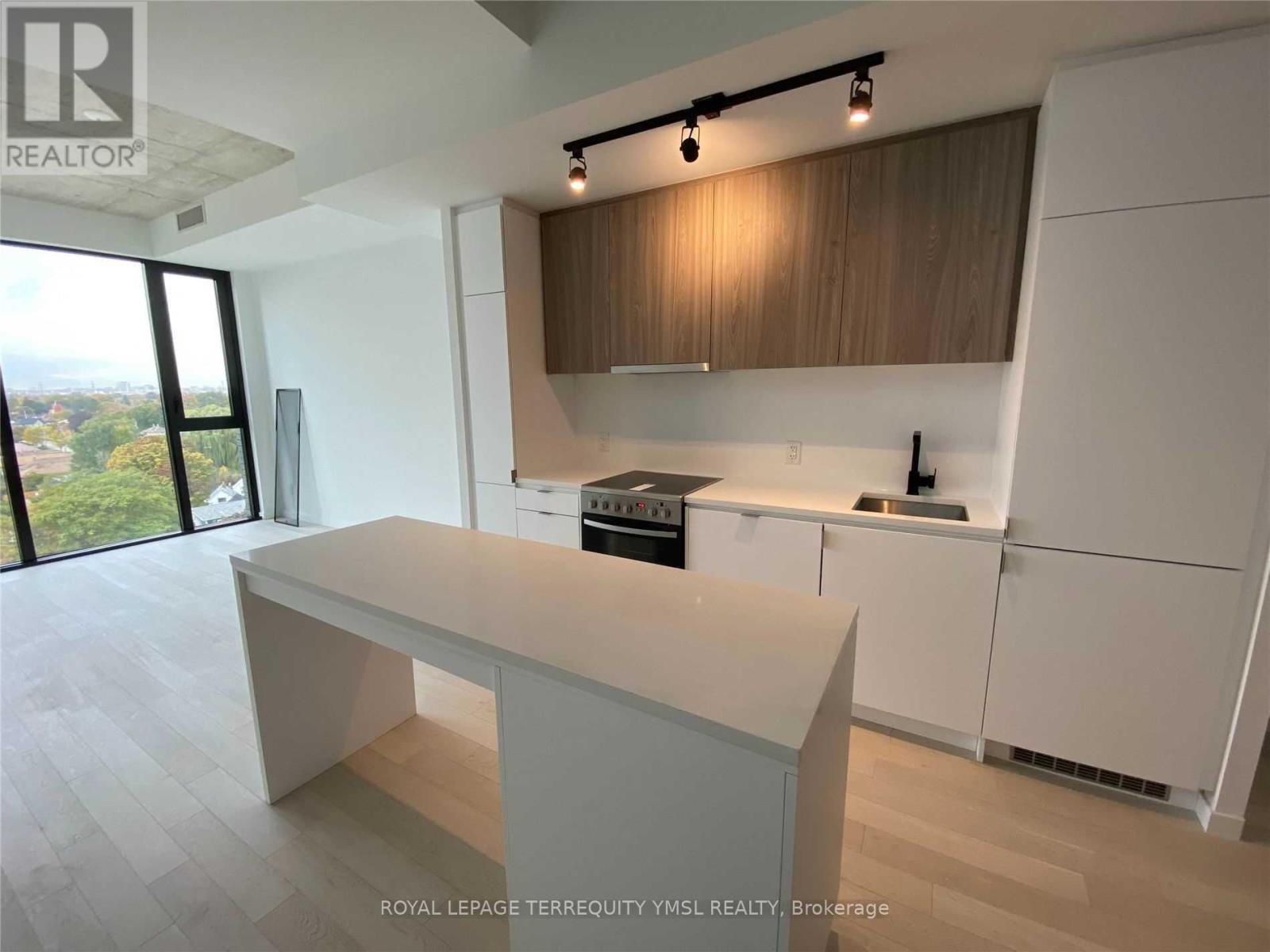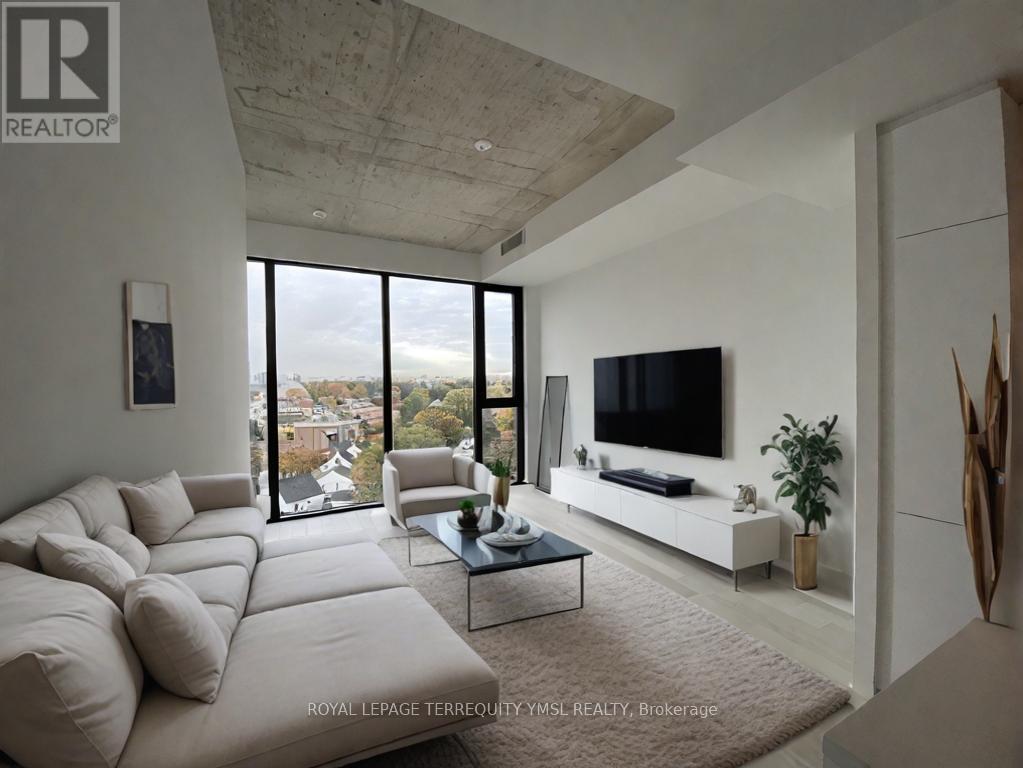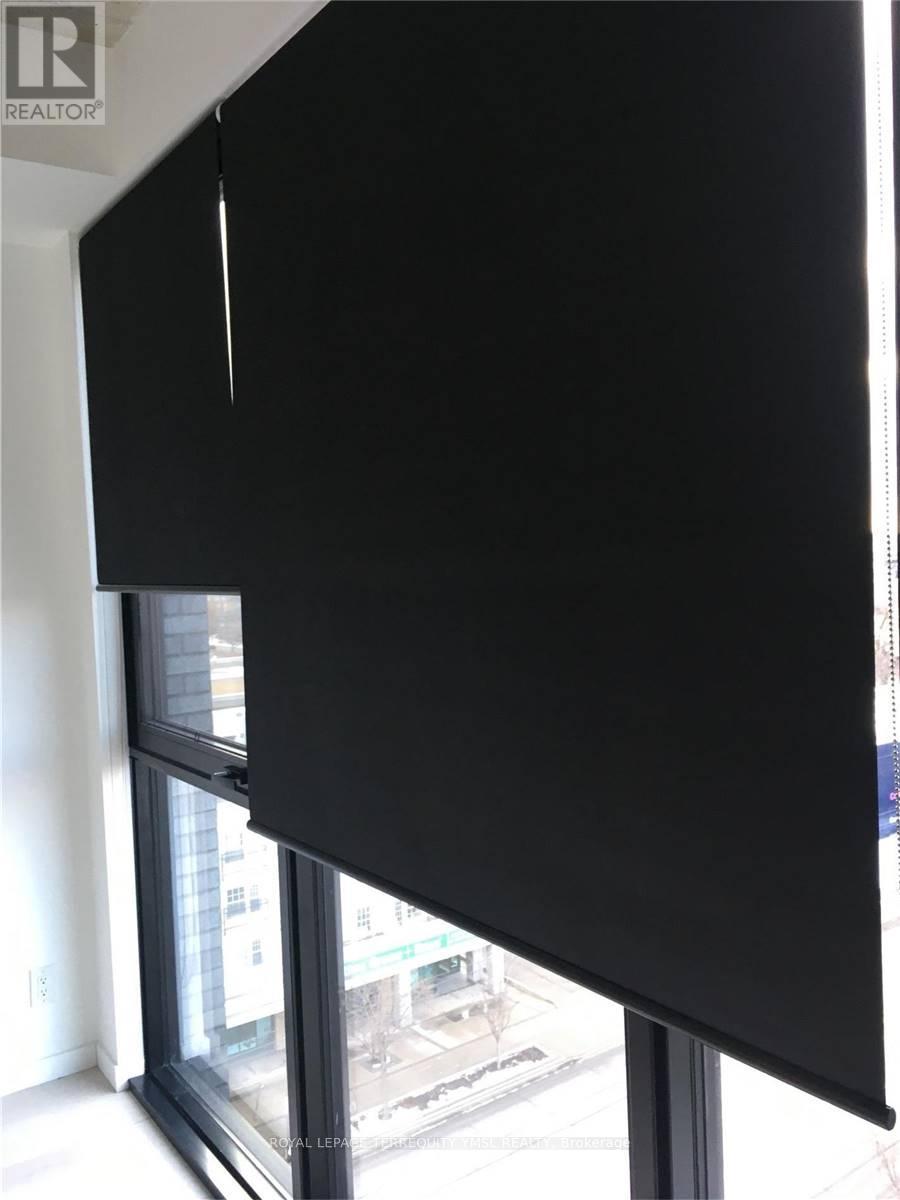2 Bedroom
1 Bathroom
700 - 799 sqft
Loft
Central Air Conditioning
Heat Pump
$2,850 Monthly
"Queensway Park" A Sophistic Boutique Condo Next To Queensway Park with Easy Access To Skating Rink & Baseball Diamonds. 2-Storey Penthouse Suite With Private Massive Terrace Equipped With Water Hose And Gas Bib for BBQ! 10'Ceiling High On Main Floor, Wide Plank Laminate Floor Throughout. Extreme large size bathroom with linen closet. Anyone's dream super large walk in closet. Stainless steel built-in Kitchen Appliances, Kitchen Island, Expansive Windows With Stunning Sunset View! Fully equipped exercise room, party room, roof top terrace, visit parking and more. Minutes To Mimico Go, QEW, Sherway Gardens. Steps To Costco, No Frills, Shops & Restaurants. A perfect unit for a single or a couple to enjoy luxury condo life style. (id:50787)
Property Details
|
MLS® Number
|
W12164950 |
|
Property Type
|
Single Family |
|
Community Name
|
Stonegate-Queensway |
|
Amenities Near By
|
Park, Public Transit, Schools |
|
Community Features
|
Pet Restrictions |
|
Features
|
Balcony, Carpet Free |
|
Parking Space Total
|
1 |
|
View Type
|
View |
Building
|
Bathroom Total
|
1 |
|
Bedrooms Above Ground
|
1 |
|
Bedrooms Below Ground
|
1 |
|
Bedrooms Total
|
2 |
|
Age
|
0 To 5 Years |
|
Amenities
|
Security/concierge, Exercise Centre, Party Room, Visitor Parking, Separate Electricity Meters, Storage - Locker |
|
Appliances
|
Garage Door Opener Remote(s), Blinds, Dishwasher, Dryer, Hood Fan, Microwave, Stove, Washer, Refrigerator |
|
Architectural Style
|
Loft |
|
Cooling Type
|
Central Air Conditioning |
|
Exterior Finish
|
Brick, Concrete |
|
Flooring Type
|
Laminate, Concrete |
|
Heating Fuel
|
Natural Gas |
|
Heating Type
|
Heat Pump |
|
Size Interior
|
700 - 799 Sqft |
|
Type
|
Apartment |
Parking
Land
|
Acreage
|
No |
|
Land Amenities
|
Park, Public Transit, Schools |
Rooms
| Level |
Type |
Length |
Width |
Dimensions |
|
Second Level |
Den |
3.23 m |
1.98 m |
3.23 m x 1.98 m |
|
Second Level |
Other |
6.1 m |
5.12 m |
6.1 m x 5.12 m |
|
Main Level |
Living Room |
4.15 m |
3.32 m |
4.15 m x 3.32 m |
|
Main Level |
Dining Room |
4.15 m |
3.32 m |
4.15 m x 3.32 m |
|
Main Level |
Kitchen |
3.32 m |
4.42 m |
3.32 m x 4.42 m |
|
Main Level |
Primary Bedroom |
3.64 m |
2.75 m |
3.64 m x 2.75 m |
https://www.realtor.ca/real-estate/28349363/816-7-smith-crescent-toronto-stonegate-queensway-stonegate-queensway





































