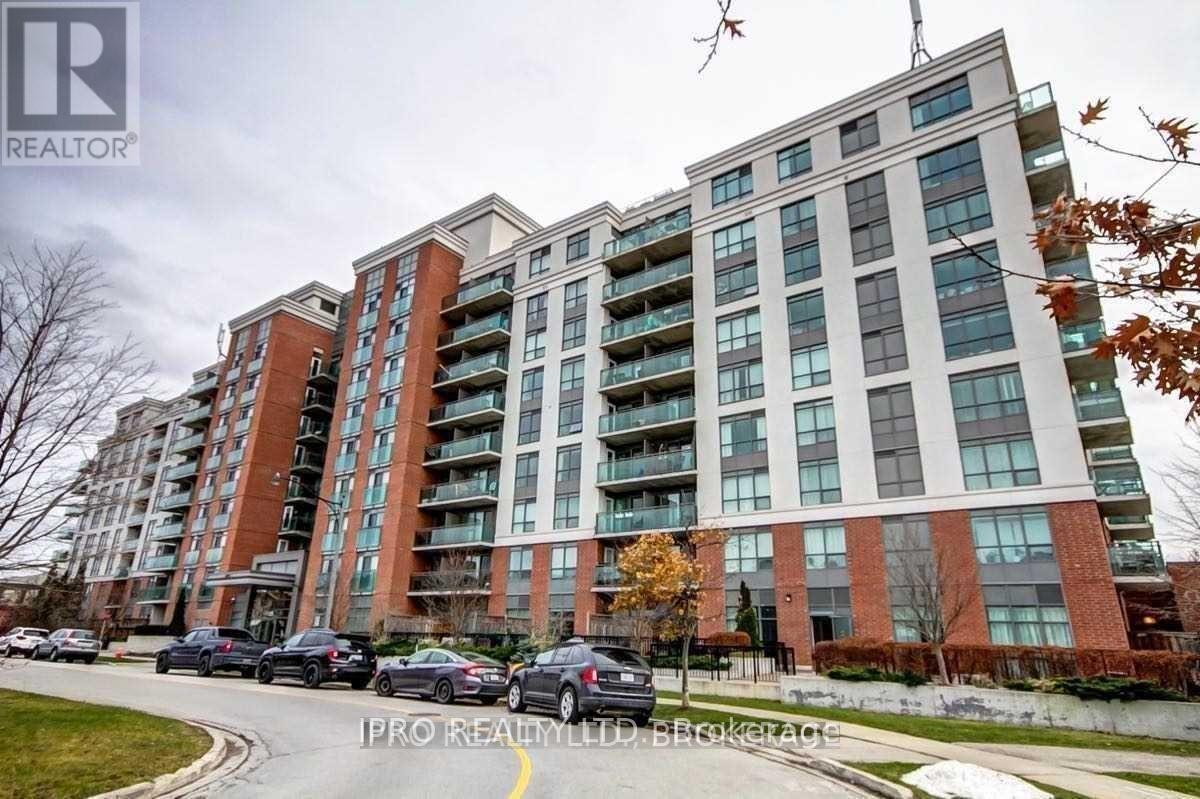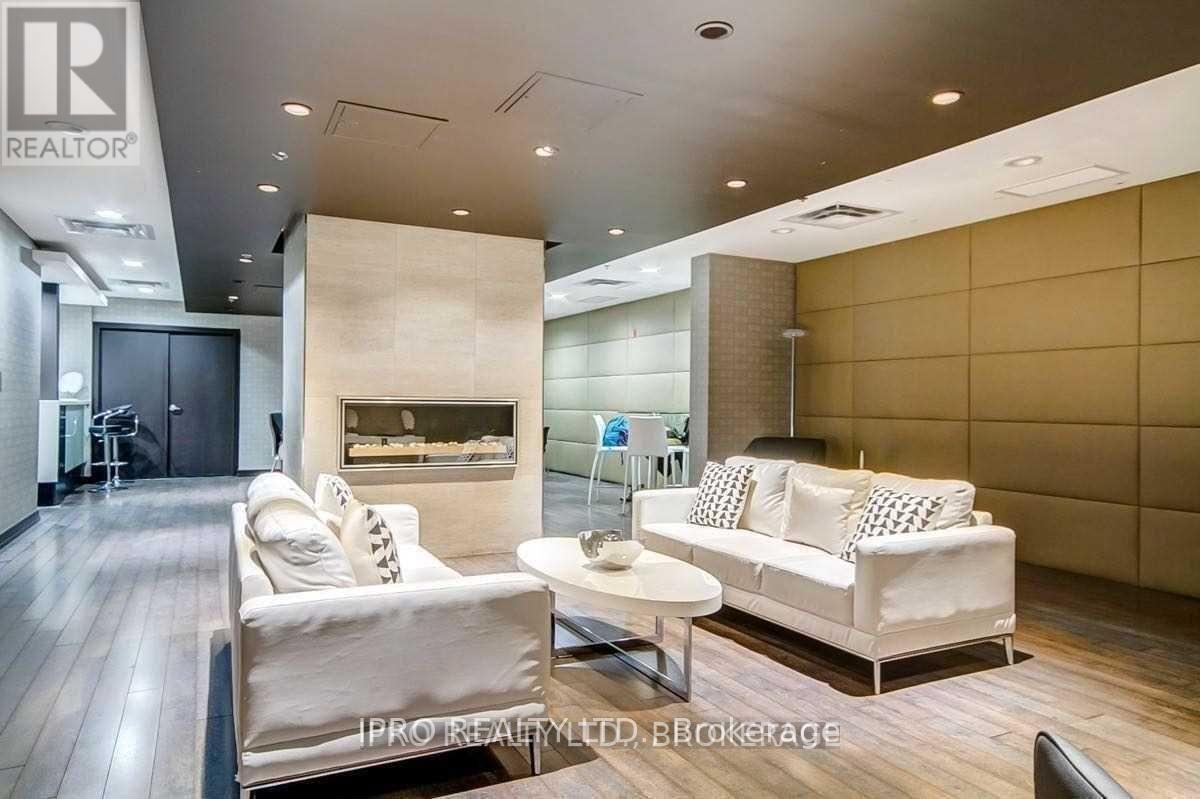1 Bedroom
1 Bathroom
700 - 799 sqft
Central Air Conditioning
Forced Air
$2,400 Monthly
Introducing the esteemed Red Hot Condos, nestled in the prestigious Don Mills/Banbury enclave. This elegantly designed 1-bedroom, 1-bathroom residence offers a spacious and thoughtfully curated layout, featuring sleek granite countertops, a stylish breakfast bar, and an inviting open-concept living space. Enhanced with premium laminate flooring, the unit boasts a seamless walk-out to the balcony from both the living area and the bedroom, ensuring an abundance of natural light. The expansive double closet provides ample storage. Residents enjoy a suite of upscale amenities, including a state-of-the-art indoor swimming pool, a fully equipped fitness center, an elegant party room, and the convenience of a 24-hour concierge. Ideally situated, this residence offers effortless access to Shops at Don Mills, public transit, and an array of fine dining establishments, making it a perfect blend of luxury and convenience. (id:50787)
Property Details
|
MLS® Number
|
C12030387 |
|
Property Type
|
Single Family |
|
Community Name
|
Banbury-Don Mills |
|
Amenities Near By
|
Park, Public Transit, Schools |
|
Community Features
|
Pet Restrictions |
|
Features
|
Balcony |
|
Parking Space Total
|
1 |
|
View Type
|
View |
Building
|
Bathroom Total
|
1 |
|
Bedrooms Above Ground
|
1 |
|
Bedrooms Total
|
1 |
|
Age
|
0 To 5 Years |
|
Amenities
|
Security/concierge, Exercise Centre, Party Room, Sauna |
|
Appliances
|
Dishwasher, Dryer, Microwave, Stove, Washer, Window Coverings, Refrigerator |
|
Cooling Type
|
Central Air Conditioning |
|
Exterior Finish
|
Brick |
|
Flooring Type
|
Hardwood |
|
Heating Fuel
|
Natural Gas |
|
Heating Type
|
Forced Air |
|
Size Interior
|
700 - 799 Sqft |
|
Type
|
Apartment |
Parking
Land
|
Acreage
|
No |
|
Land Amenities
|
Park, Public Transit, Schools |
Rooms
| Level |
Type |
Length |
Width |
Dimensions |
|
Main Level |
Kitchen |
3.29 m |
2.62 m |
3.29 m x 2.62 m |
|
Main Level |
Living Room |
4.7 m |
3.3 m |
4.7 m x 3.3 m |
|
Main Level |
Dining Room |
4.7 m |
3.3 m |
4.7 m x 3.3 m |
|
Main Level |
Bedroom |
3.39 m |
3.03 m |
3.39 m x 3.03 m |
https://www.realtor.ca/real-estate/28049157/816-120-dallimore-circle-toronto-banbury-don-mills-banbury-don-mills




















